2601 SALZEDO STREET #119, Coral Gables
$22,500 USD 3 4.5
Pictures
Map
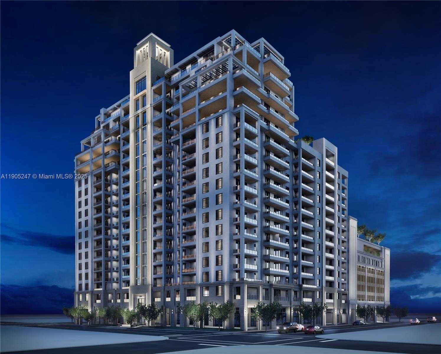

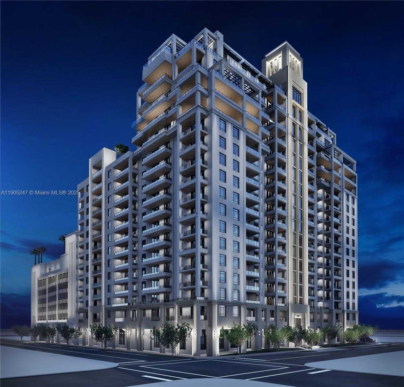
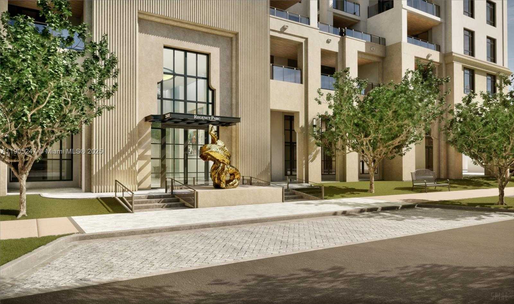
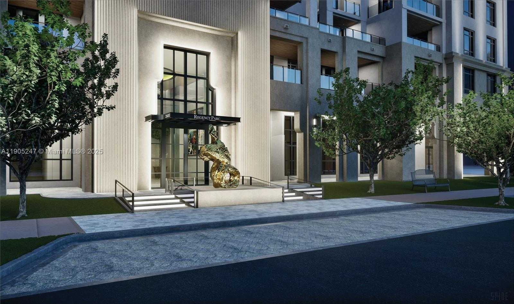
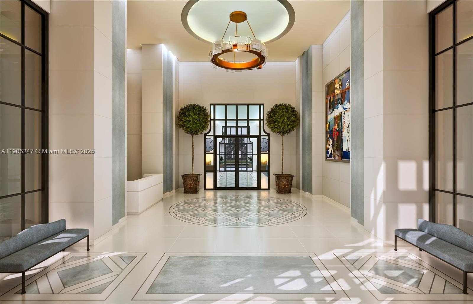
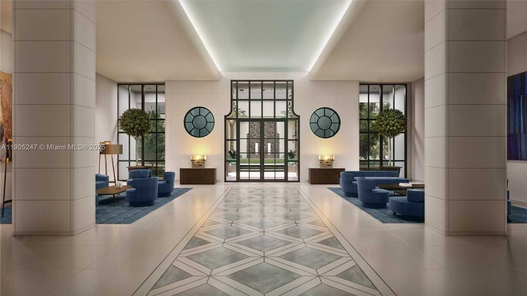
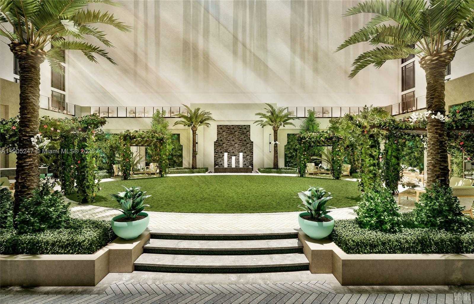
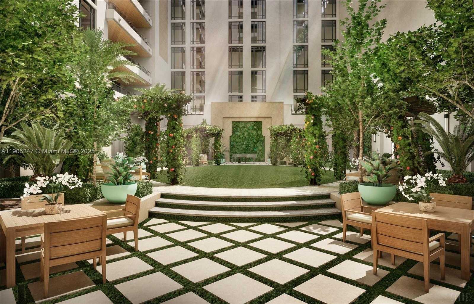
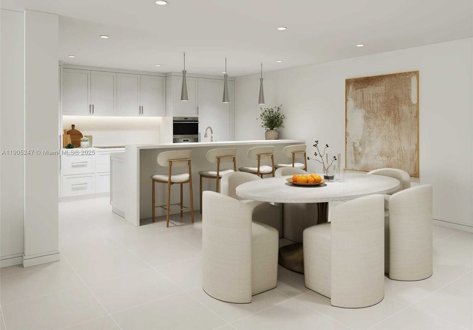
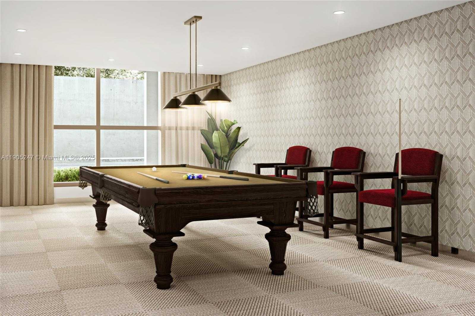
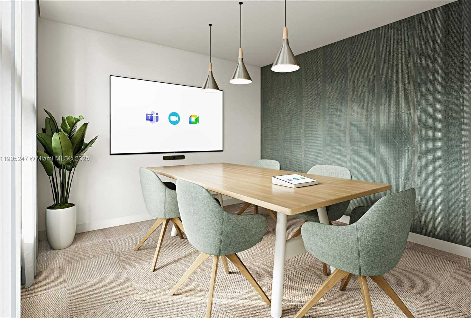
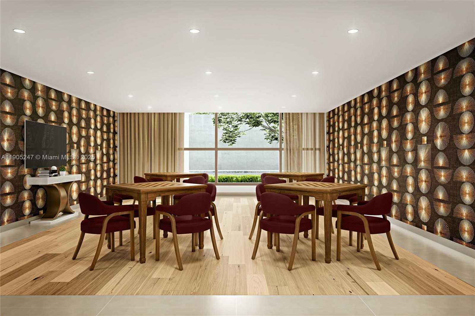
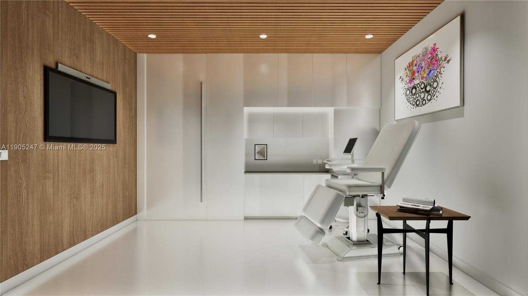
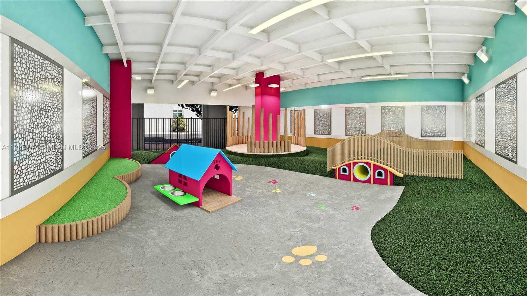
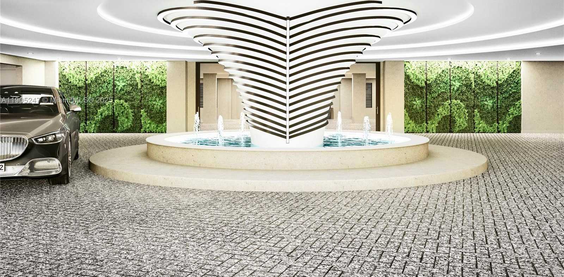
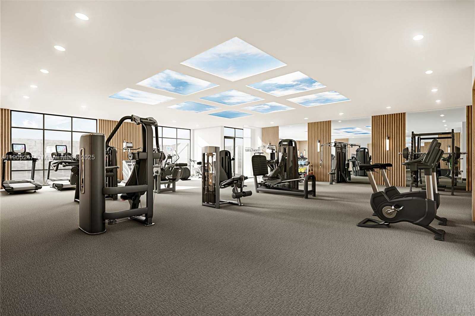
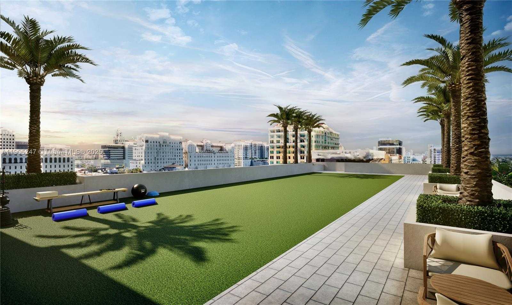
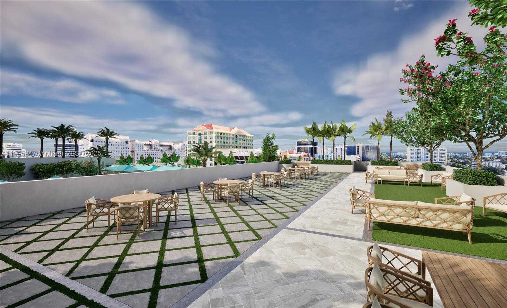
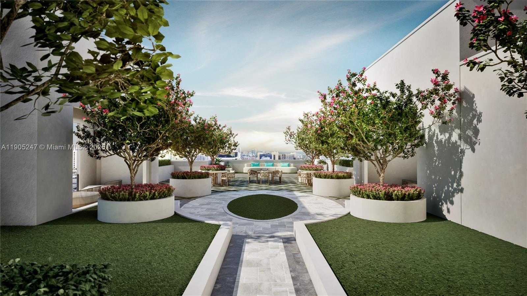
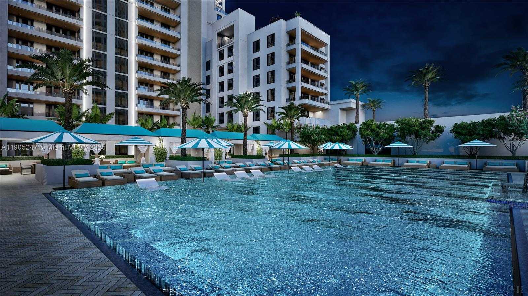
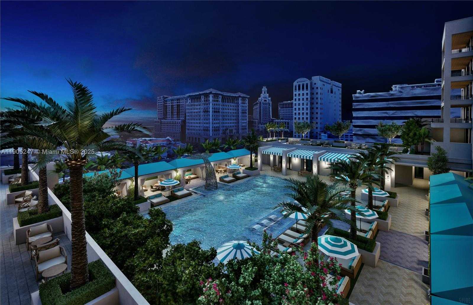
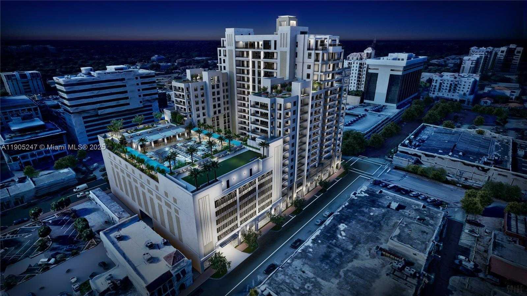
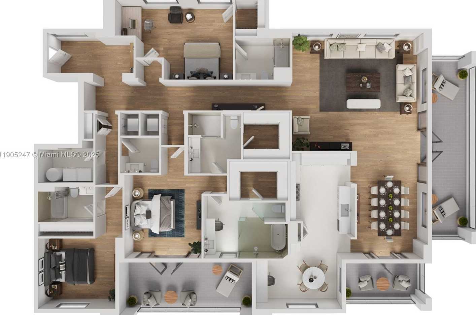
Contact us
Schedule Tour
| Address | 2601 SALZEDO STREET #119, Coral Gables |
| Building Name | REGENCY PARC |
| Type of Property | Apartment |
| Property Style | Apartments-Annual, Apartment |
| Price | $22,500 |
| Property Status | Active |
| MLS Number | A11905247 |
| Bedrooms Number | 3 |
| Full Bathrooms Number | 4 |
| Half Bathrooms Number | 1 |
| Living Area | 2911 |
| Year Built | 2026 |
| Garage Spaces Number | 2 |
| Rent Period | Monthly |
| Folio Number | 03-41-17-005-2330 |
| Days on Market | 6 |
Detailed Description: Designed for those who cherish panoramic views, this Regency Parc residence offers north, south, and coveted east-facing vistas of the Miami skyline. Crafted to maintain the scale and comfort of a single-family home, it blends privacy and sophistication in an urban setting. The spacious primary suite serves as the home’s centerpiece, featuring a private terrace, dual bathrooms, and generous closets. Expansive living and dining areas frame breathtaking city views, while the kitchen showcases ITALKRAFT® cabinetry, quartz countertops, and a breakfast nook with a flexible desk or den space. Two additional suites, including one with private entry, provide ideal accommodations for guests or in-laws. A true fusion of luxury, privacy, and spectacular views.
Internet
Pets Allowed
Property added to favorites
Loan
Mortgage
Expert
Hide
Address Information
| State | Florida |
| City | Coral Gables |
| County | Miami-Dade County |
| Zip Code | 33134 |
| Address | 2601 SALZEDO STREET |
| Section | 17 |
| Zip Code (4 Digits) | 5157 |
Financial Information
| Price | $22,500 |
| Price per Foot | $0 |
| Folio Number | 03-41-17-005-2330 |
| Rent Period | Monthly |
Full Descriptions
| Detailed Description | Designed for those who cherish panoramic views, this Regency Parc residence offers north, south, and coveted east-facing vistas of the Miami skyline. Crafted to maintain the scale and comfort of a single-family home, it blends privacy and sophistication in an urban setting. The spacious primary suite serves as the home’s centerpiece, featuring a private terrace, dual bathrooms, and generous closets. Expansive living and dining areas frame breathtaking city views, while the kitchen showcases ITALKRAFT® cabinetry, quartz countertops, and a breakfast nook with a flexible desk or den space. Two additional suites, including one with private entry, provide ideal accommodations for guests or in-laws. A true fusion of luxury, privacy, and spectacular views. |
| Property View | Garden, Other |
| Design Description | First Floor Entry, High Rise |
| Roof Description | Other |
| Floor Description | Ceramic Floor, Wood |
| Interior Features | First Floor Entry, Closet Cabinetry, Walk-In Closet (s), Den / Library / Office |
| Exterior Features | Barbeque, Built-In Grill |
| Furnished Information | Unfurnished |
| Equipment Appliances | Dishwasher, Disposal, Dryer, Microwave, Electric Range, Wall Oven, Washer |
| Amenities | Activity Room, Gated, Community Pool, Elevator (s), Exercise Room, Maintained Community, Management On Site |
| Cooling Description | Other |
| Heating Description | Other |
| Water Description | Municipal Water |
| Sewer Description | Sewer |
| Parking Description | 1 Space, Additional Spaces Available, Assigned, Parking Garage, Limited #Of Vehicle, No Rv / Boats, No Truc |
| Pet Restrictions | Restrictions Or Possible Restrictions |
Property parameters
| Bedrooms Number | 3 |
| Full Baths Number | 4 |
| Half Baths Number | 1 |
| Living Area | 2911 |
| Year Built | 2026 |
| Type of Property | Apartment |
| Style | Apartments-Annual, Apartment |
| Model Name | SKY RESIDENCE F |
| Building Name | REGENCY PARC |
| Development Name | REGENCY PARC |
| Construction Type | CBS Construction |
| Stories Number | 20 |
| Garage Spaces Number | 2 |
| Listed with | CC Realty Services, LLC |
