2601 SALZEDO STREET #34, Coral Gables
$8,200 USD 2 2.5
Pictures
Map
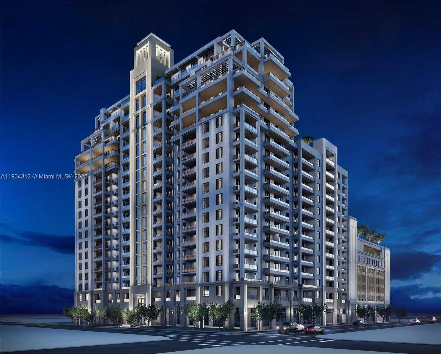

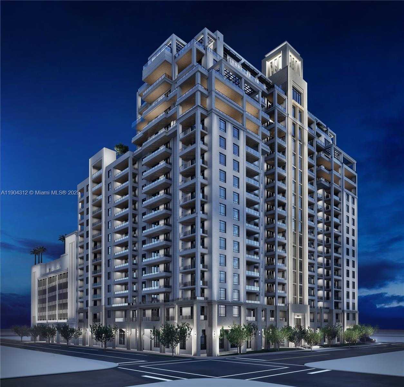
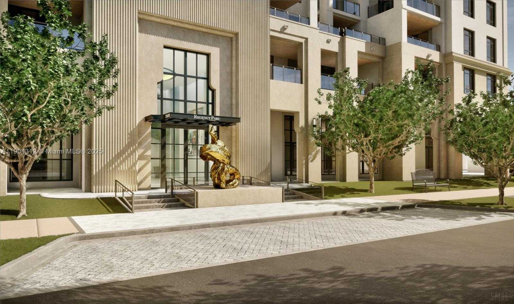
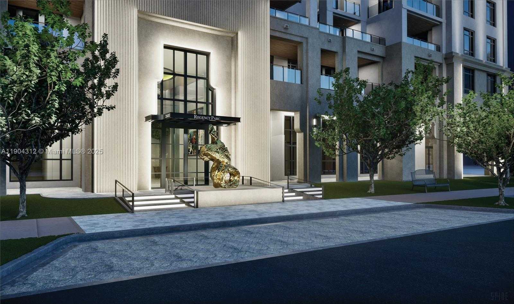
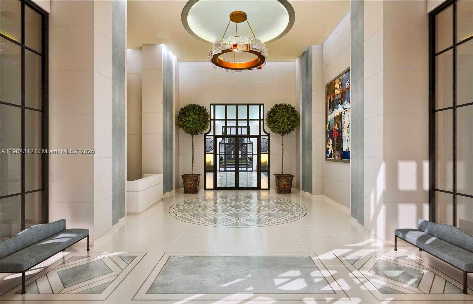
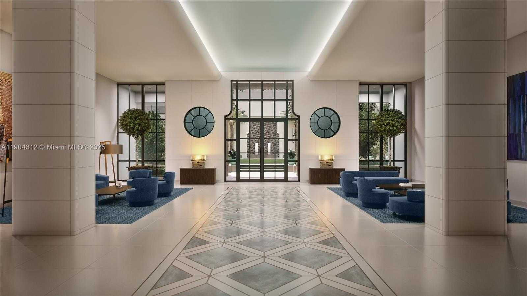
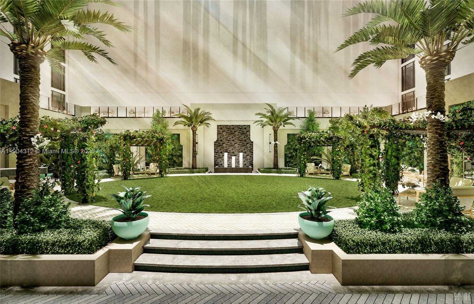
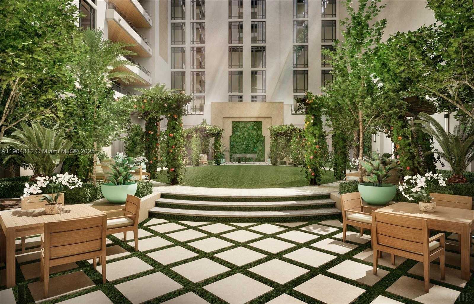
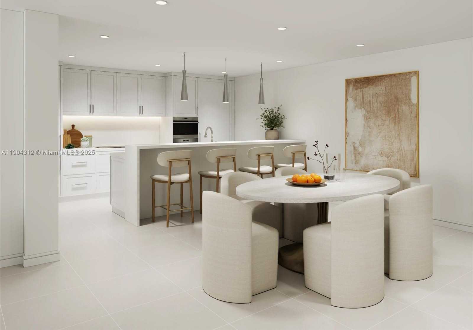
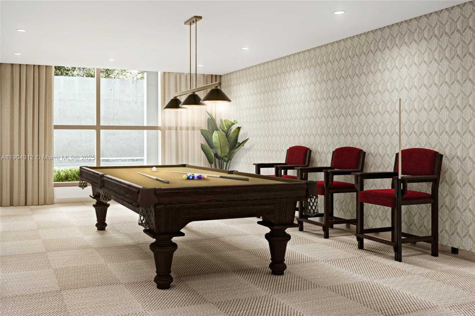
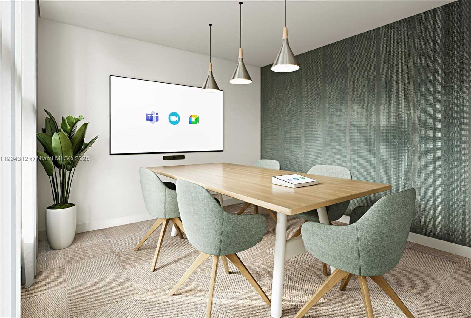
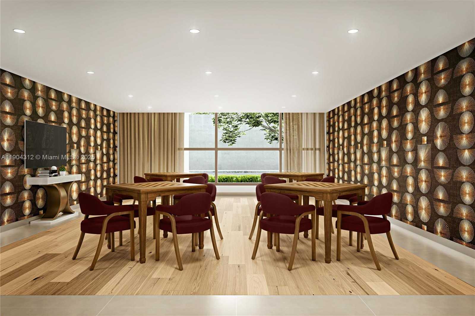
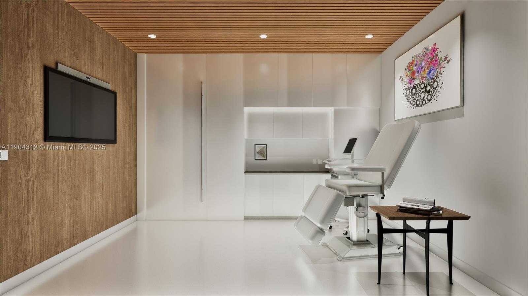
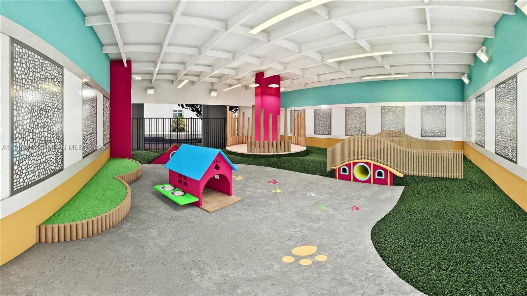
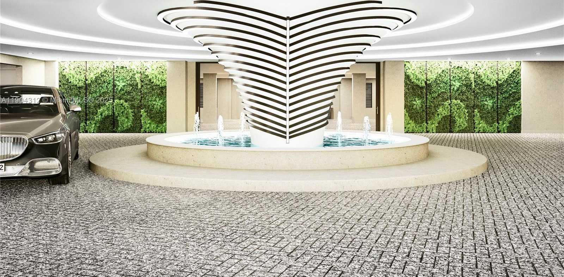
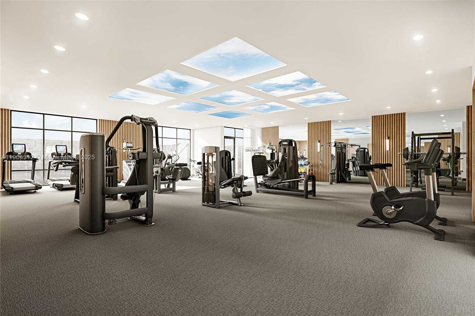
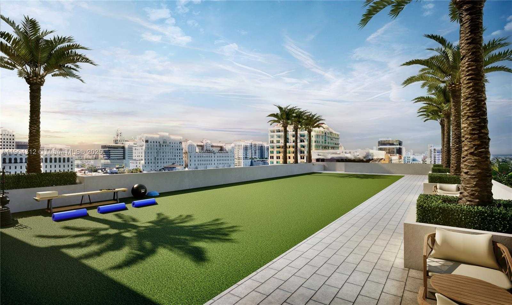
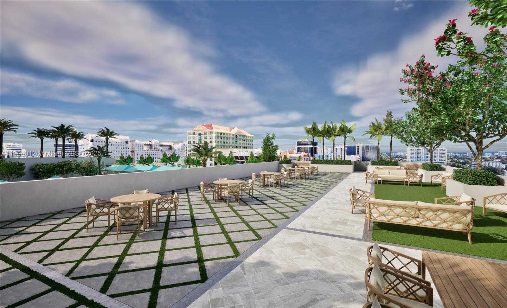
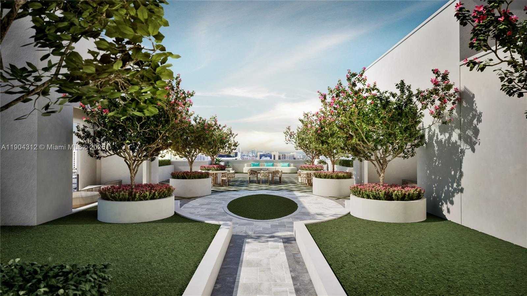
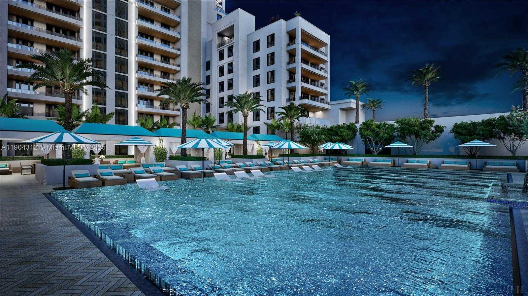
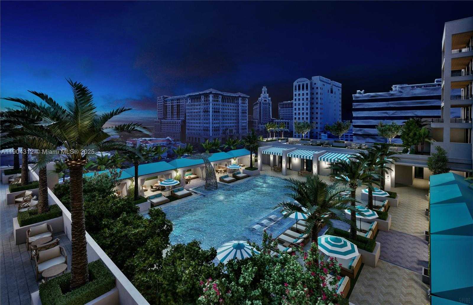
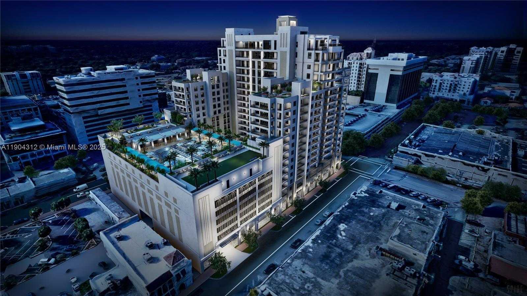
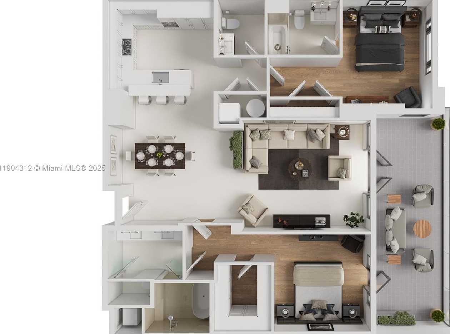
Contact us
Schedule Tour
| Address | 2601 SALZEDO STREET #34, Coral Gables |
| Building Name | REGENCY PARC |
| Type of Property | Apartment |
| Property Style | Apartments-Annual, Apartment |
| Price | $8,200 |
| Property Status | Active |
| MLS Number | A11904312 |
| Bedrooms Number | 2 |
| Full Bathrooms Number | 2 |
| Half Bathrooms Number | 1 |
| Living Area | 1493 |
| Year Built | 2026 |
| Garage Spaces Number | 1 |
| Rent Period | Monthly |
| Folio Number | 03-41-17-005-2330 |
| Days on Market | 7 |
Detailed Description: As the entry-level residence at Regency Parc, Unit A features a classic split plan with a primary suite on one side, a secondary bedroom with ensuite bath on the other, and a guest half bath. Designed to reflect the space and comfort of a single-family home, it blends privacy and livability with the luxury of an urban lifestyle. The kitchen includes ITALKRAFT® Italian cabinetry and premium WOLF® and SUB-ZERO® appliances. A sweeping terrace spans over two-thirds of the home’s width, ideal for outdoor relaxation and entertaining. With neighbors on only one side, Unit A offers exceptional privacy and views ranging from the Orchid Garden to the pool deck and Downtown Miami, depending on floor level.
Internet
Pets Allowed
Property added to favorites
Loan
Mortgage
Expert
Hide
Address Information
| State | Florida |
| City | Coral Gables |
| County | Miami-Dade County |
| Zip Code | 33134 |
| Address | 2601 SALZEDO STREET |
| Section | 17 |
| Zip Code (4 Digits) | 5157 |
Financial Information
| Price | $8,200 |
| Price per Foot | $0 |
| Folio Number | 03-41-17-005-2330 |
| Rent Period | Monthly |
Full Descriptions
| Detailed Description | As the entry-level residence at Regency Parc, Unit A features a classic split plan with a primary suite on one side, a secondary bedroom with ensuite bath on the other, and a guest half bath. Designed to reflect the space and comfort of a single-family home, it blends privacy and livability with the luxury of an urban lifestyle. The kitchen includes ITALKRAFT® Italian cabinetry and premium WOLF® and SUB-ZERO® appliances. A sweeping terrace spans over two-thirds of the home’s width, ideal for outdoor relaxation and entertaining. With neighbors on only one side, Unit A offers exceptional privacy and views ranging from the Orchid Garden to the pool deck and Downtown Miami, depending on floor level. |
| Property View | Garden, Other |
| Design Description | First Floor Entry, High Rise |
| Roof Description | Other |
| Floor Description | Ceramic Floor, Wood |
| Interior Features | First Floor Entry, Closet Cabinetry, Walk-In Closet (s) |
| Exterior Features | Barbeque, Built-In Grill |
| Furnished Information | Unfurnished |
| Equipment Appliances | Dishwasher, Disposal, Dryer, Microwave, Electric Range, Wall Oven, Washer |
| Amenities | Activity Room, Gated, Community Pool, Elevator (s), Exercise Room, Maintained Community, Management On Site |
| Cooling Description | Other |
| Heating Description | Other |
| Water Description | Municipal Water |
| Sewer Description | Sewer |
| Parking Description | 1 Space, Additional Spaces Available, Assigned, Parking Garage, Limited #Of Vehicle, No Rv / Boats, No Truc |
| Pet Restrictions | Restrictions Or Possible Restrictions |
Property parameters
| Bedrooms Number | 2 |
| Full Baths Number | 2 |
| Half Baths Number | 1 |
| Living Area | 1493 |
| Year Built | 2026 |
| Type of Property | Apartment |
| Style | Apartments-Annual, Apartment |
| Model Name | SKY RESIDENCE A |
| Building Name | REGENCY PARC |
| Development Name | REGENCY PARC |
| Construction Type | CBS Construction |
| Stories Number | 20 |
| Garage Spaces Number | 1 |
| Listed with | CC Realty Services, LLC |
