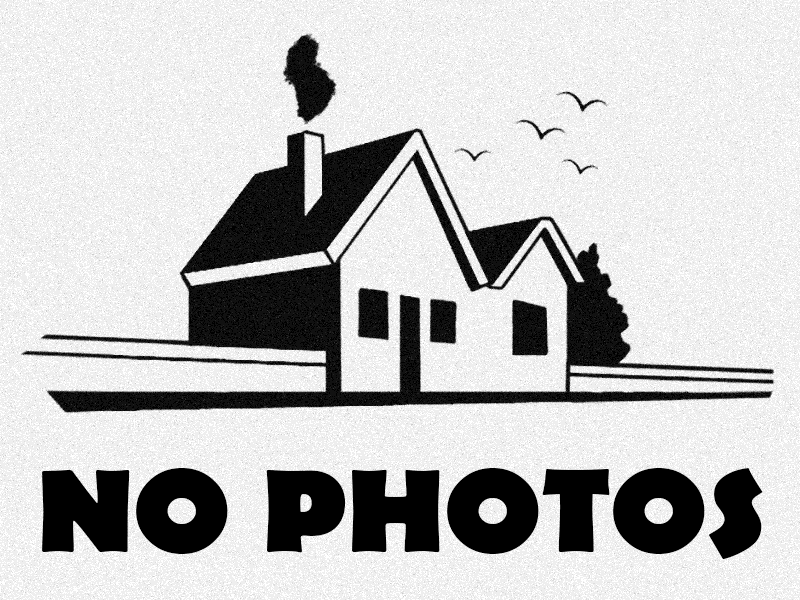441 LAKEVIEW DR #103, Weston
$325,000 USD 2 2
Pictures
Map

Contact us
Schedule Tour
| Address | 441 LAKEVIEW DR #103, Weston |
| Building Name | RAQEUET CLUB |
| Type of Property | Condominium |
| Price | $325,000 |
| Sold on | 23rd July, 2025 |
| Sold Price | $325,000 |
| Property Status | Closed |
| MLS Number | A11817219 |
| Bedrooms Number | 2 |
| Full Bathrooms Number | 2 |
| Living Area | 1256 |
| Year Built | 1980 |
| Folio Number | 504006CC0790 |
| Days on Market | 74 |
Detailed Description: Enjoy serene canal views from this beautifully updated 1st floor 2/2 condo with 1,256 sq.ft of open living space. The remodeled kitchen features granite counters, coffee bar, wood cabinetry, and stainless steel appliances, perfectly positioned to overlook the spacious family and dining areas. The primary suite includes a walk-in closet with custom built-ins, a second closet, and an added closet system, framing the TV wall for ultimate organization. Both bathrooms have been tastefully redone, and the oversized secondary bedroom offers plenty of space and comfort. Enjoy peaceful water views from your screened in patio. Park right outside your front door and move right in.
Internet
Waterfront
Pets Allowed
Property added to favorites
Loan
Mortgage
Expert
Hide
Address Information
| State | Florida |
| City | Weston |
| County | Broward County |
| Zip Code | 33326 |
| Address | 441 LAKEVIEW DR |
| Zip Code (4 Digits) | 2453 |
Financial Information
| Price | $325,000 |
| Price per Foot | $0 |
| Sold on | 23rd July, 2025 |
| Sold Price | $325,000 |
| Folio Number | 504006CC0790 |
| Maintenance Charge Month | $580 |
| Association Fee Paid | Monthly |
| Association Fee | $580 |
| Tax Amount | $3,973 |
| Tax Year | 2024 |
| Terms of Sale | Cash |
| Possession Information | Funding |
| Type of Contingencies | Pending Inspections |
Full Descriptions
| Detailed Description | Enjoy serene canal views from this beautifully updated 1st floor 2/2 condo with 1,256 sq.ft of open living space. The remodeled kitchen features granite counters, coffee bar, wood cabinetry, and stainless steel appliances, perfectly positioned to overlook the spacious family and dining areas. The primary suite includes a walk-in closet with custom built-ins, a second closet, and an added closet system, framing the TV wall for ultimate organization. Both bathrooms have been tastefully redone, and the oversized secondary bedroom offers plenty of space and comfort. Enjoy peaceful water views from your screened in patio. Park right outside your front door and move right in. |
| Property View | Canal |
| Water Access | None |
| Waterfront Description | Canal Front |
| Floor Description | Tile |
| Interior Features | First Floor Entry, Built-in Features, Walk-In Closet (s), Family Room, Utility Room / Laundry |
| Furnished Information | Unfurnished |
| Equipment Appliances | Dishwasher, Disposal, Dryer, Electric Water Heater, Electric Range, Refrigerator, Washer |
| Amenities | Exercise Room, Exterior Lighting, Other, Pool, Tennis Court (s) |
| Cooling Description | Ceiling Fan (s), Central Air, Electric |
| Heating Description | Central, Electric |
| Parking Description | 1 Space, Guest, No Motorcycle, No Rv / Boats, No Trucks / Trailers |
| Pet Restrictions | Restrictions Or Possible Restrictions |
Property parameters
| Bedrooms Number | 2 |
| Full Baths Number | 2 |
| Balcony Includes | 1 |
| Living Area | 1256 |
| Year Built | 1980 |
| Type of Property | Condominium |
| Building Name | RAQEUET CLUB |
| Development Name | RACQUET CLUB APARTMENTS |
| Construction Type | CBS Construction |
| Listed with | Keller Williams Dedicated Professionals |
