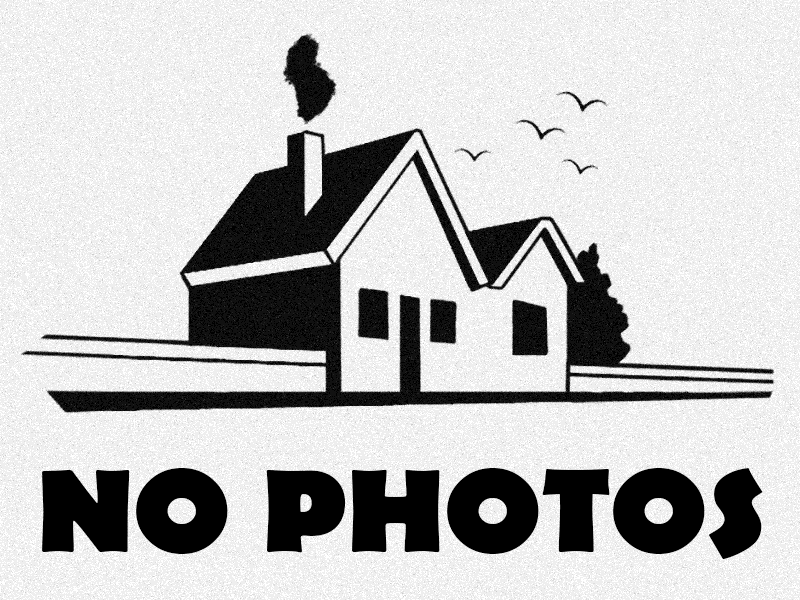16287 LAUREL DR #3, Weston
$450,000 USD 2 2
Pictures
Map

Contact us
Schedule Tour
| Address | 16287 LAUREL DR #3, Weston |
| Building Name | Villas of Bonaventure |
| Type of Property | Condominium |
| Price | $450,000 |
| Sold on | 28th July, 2025 |
| Sold Price | $430,000 |
| Property Status | Closed |
| MLS Number | A11803241 |
| Bedrooms Number | 2 |
| Full Bathrooms Number | 2 |
| Living Area | 1580 |
| Year Built | 1979 |
| Folio Number | 504008AK0030 |
| Days on Market | 98 |
Detailed Description: Beautifully updated 2-bedroom, 2-bathroom corner villa in Weston’s Villas of Bonaventure. This spacious home offers 1,580 sq.ft of living space and features a modern kitchen with granite countertops and brand-new stainless steel appliances, including a glass cooktop and oven combination. Enjoy elegant porcelain floors throughout, full impact windows and doors, and a newly screened patio with a flat roof and built-in lighting. Additional highlights include a covered carport, in-unit laundry, and access to the community pool and clubhouse.
Internet
Pets Allowed
Property added to favorites
Loan
Mortgage
Expert
Hide
Address Information
| State | Florida |
| City | Weston |
| County | Broward County |
| Zip Code | 33326 |
| Address | 16287 LAUREL DR |
| Zip Code (4 Digits) | 1620 |
Financial Information
| Price | $450,000 |
| Price per Foot | $0 |
| Sold on | 28th July, 2025 |
| Sold Price | $430,000 |
| Folio Number | 504008AK0030 |
| Maintenance Charge Month | $713 |
| Association Fee Paid | Monthly |
| Association Fee | $713 |
| Tax Amount | $6,427 |
| Tax Year | 2024 |
| Terms of Sale | Conventional |
| Type of Contingencies | Association Approval |
Full Descriptions
| Detailed Description | Beautifully updated 2-bedroom, 2-bathroom corner villa in Weston’s Villas of Bonaventure. This spacious home offers 1,580 sq.ft of living space and features a modern kitchen with granite countertops and brand-new stainless steel appliances, including a glass cooktop and oven combination. Enjoy elegant porcelain floors throughout, full impact windows and doors, and a newly screened patio with a flat roof and built-in lighting. Additional highlights include a covered carport, in-unit laundry, and access to the community pool and clubhouse. |
| How to Reach | Follow GPS. |
| Property View | Canal, Garden View |
| Interior Features | First Floor Entry, Family Room |
| Exterior Features | None |
| Furnished Information | Unfurnished |
| Equipment Appliances | Dishwasher, Dryer, Microwave, Refrigerator, Washer |
| Amenities | Clubhouse-Clubroom, Exercise Room, Pool |
| Cooling Description | Ceiling Fan (s), Central Air |
| Heating Description | Central |
| Parking Description | Attached Carport, 2 Or More Spaces |
| Pet Restrictions | Restrictions Or Possible Restrictions |
Property parameters
| Bedrooms Number | 2 |
| Full Baths Number | 2 |
| Balcony Includes | 1 |
| Living Area | 1580 |
| Year Built | 1979 |
| Type of Property | Condominium |
| Building Name | Villas of Bonaventure |
| Development Name | VILLAS OF BONAVENTURE AT B |
| Construction Type | Concrete Block Construction,CBS Construction |
| Listed with | The Keyes Company |
