9111 COLLINS AVE #N-PH6, Surfside
$49,900,000 USD 5 6
Pictures
Map
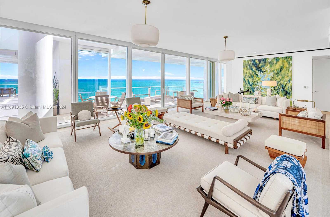

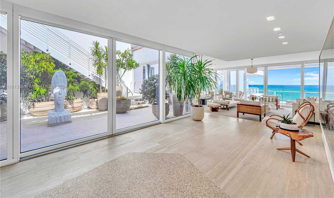
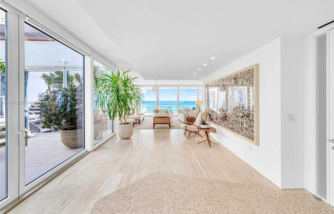
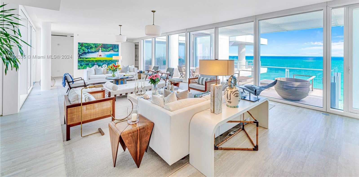
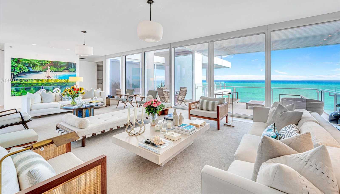
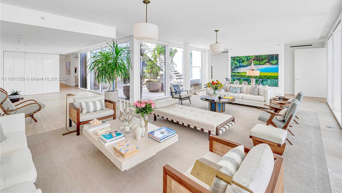
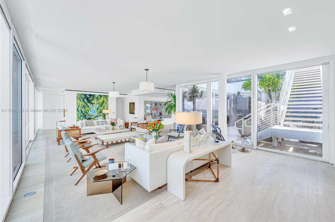
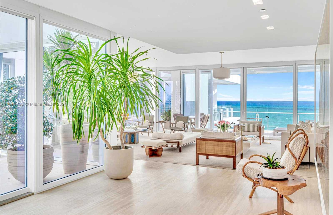
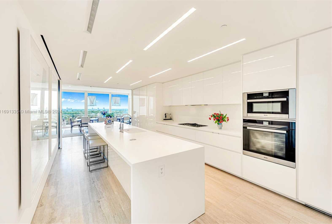
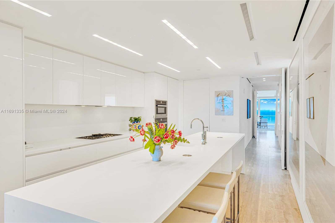
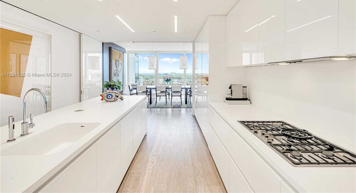
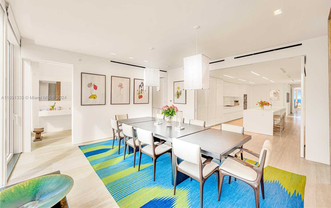
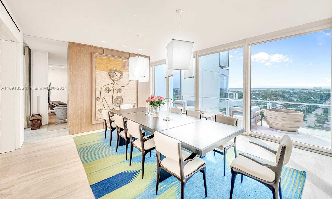
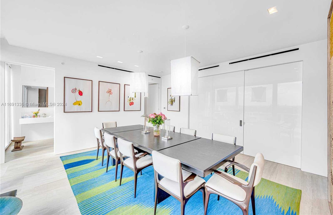
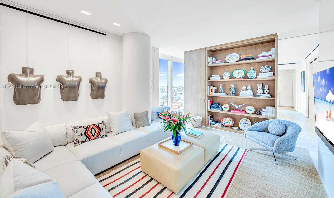
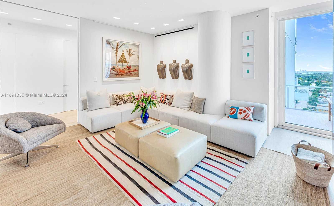
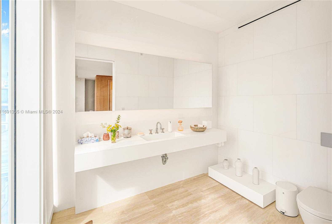
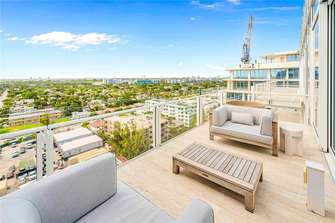
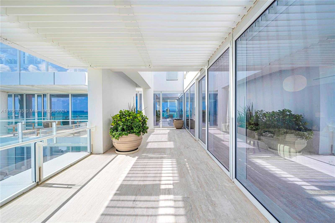
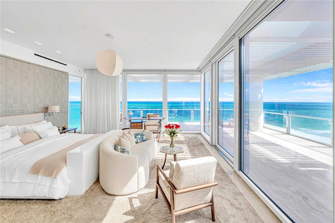
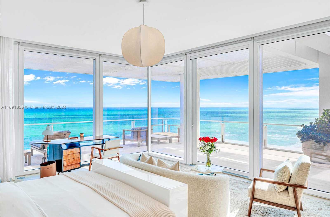
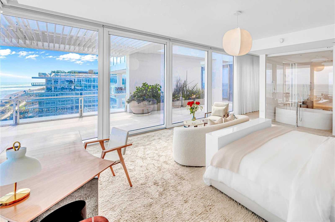
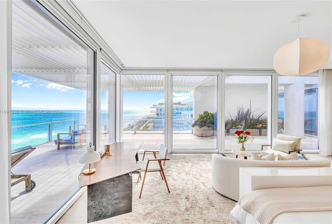
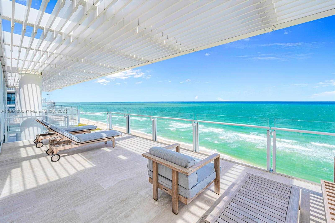
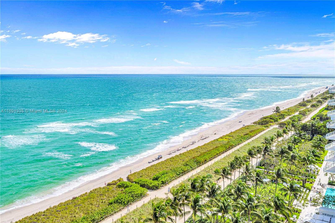
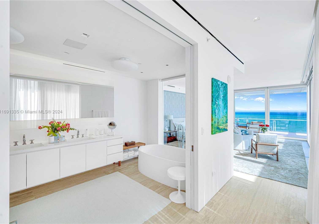
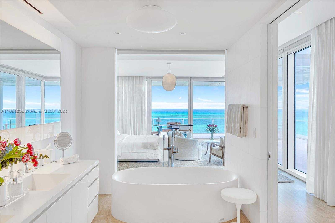
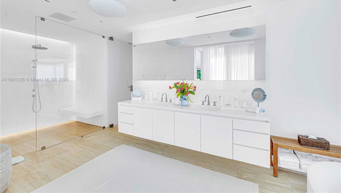
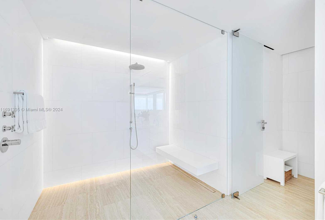
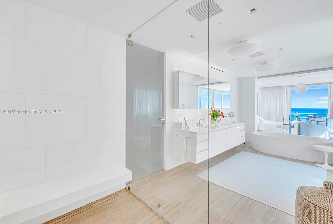
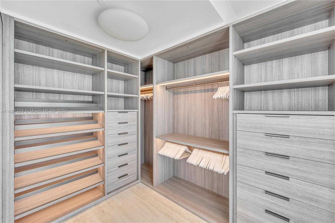
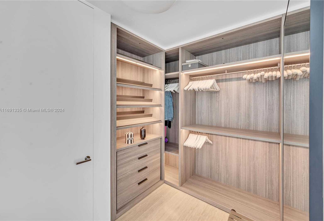
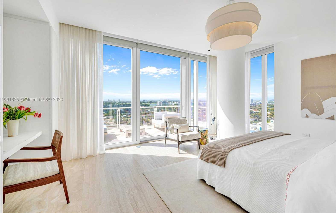
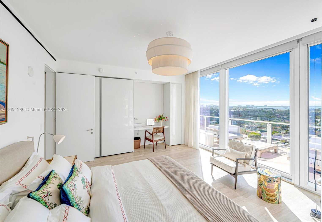
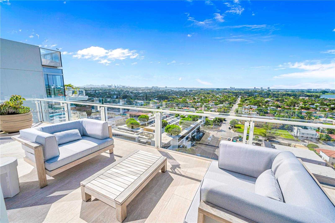
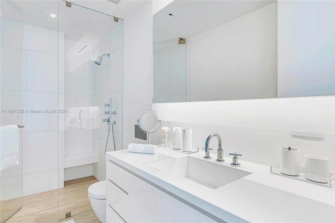
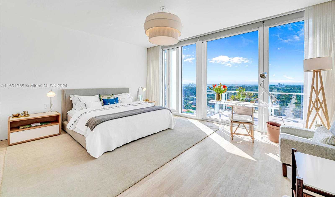
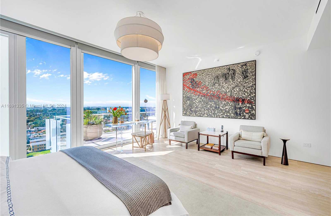
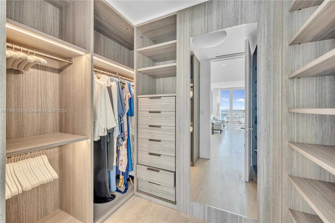
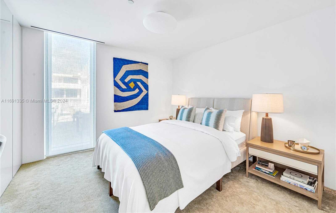
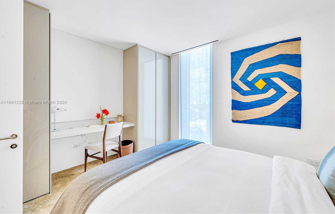
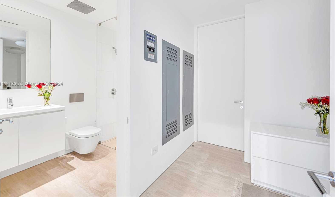
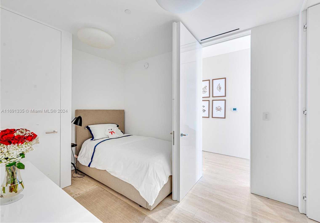
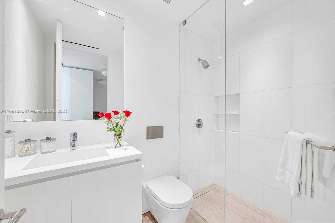
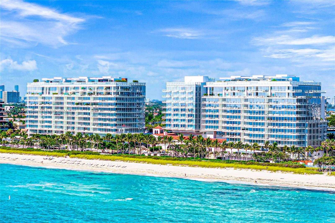
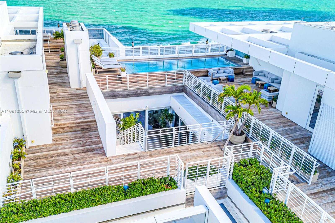
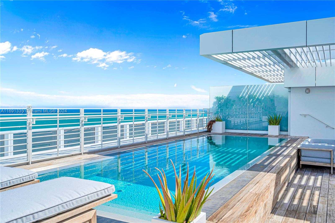
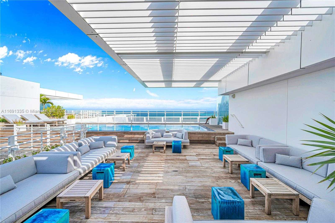
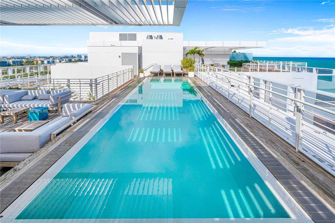
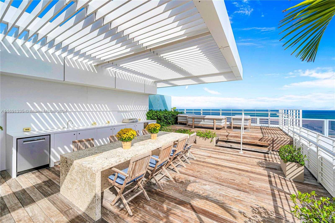
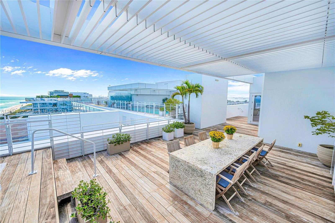
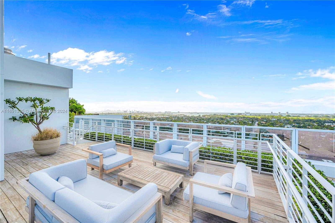
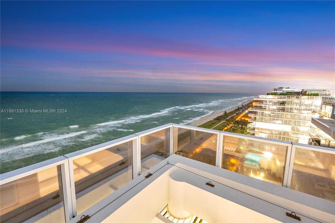
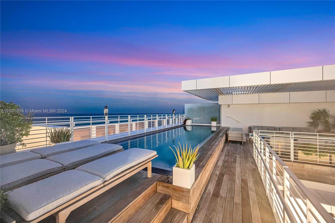
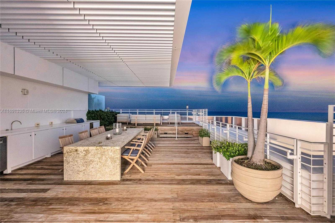
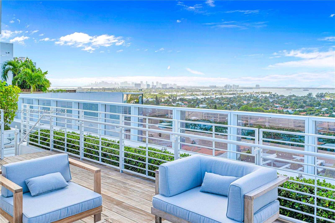
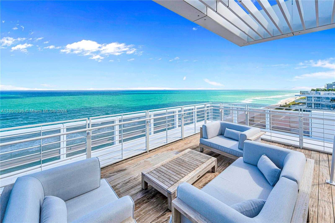
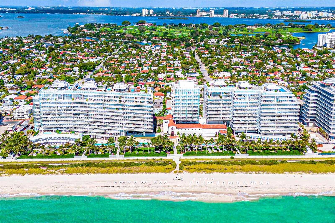
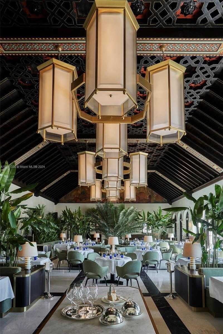
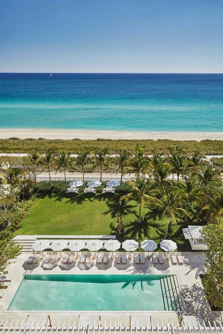
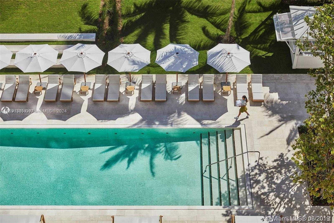
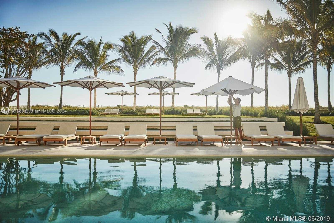
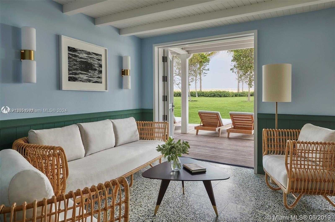
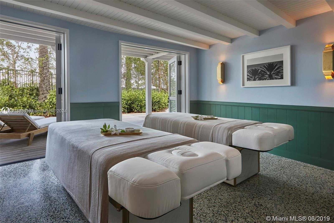
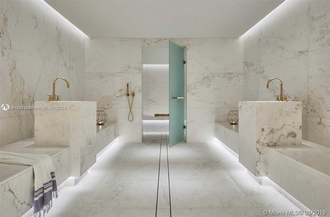
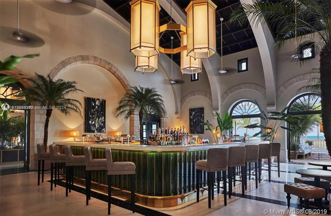
Contact us
Schedule Tour
| Address | 9111 COLLINS AVE #N-PH6, Surfside |
| Building Name | the surf club |
| Type of Property | Condominium |
| Price | $49,900,000 |
| Previous Price | $55,000,000 (110 days ago) |
| Property Status | Active |
| MLS Number | A11691335 |
| Bedrooms Number | 5 |
| Full Bathrooms Number | 5 |
| Half Bathrooms Number | 2 |
| Living Area | 5535 |
| Year Built | 2017 |
| Garage Spaces Number | 2 |
| Folio Number | 14-22-35-047-1570 |
| Days on Market | 475 |
Detailed Description: Experience the LEGENDARY FOUR SEASONS LIFESTYLE from this EXCEPTIONAL PENTHOUSE, offering over 5,500 sq.ft of luxurious interior space, including 4 opulent bedrooms, 7 bathrooms, and staff quarters. Designed as a HOUSE IN THE SKY this residence features a stunning central courtyard and is perfectly suited for sophisticated living and entertaining. The expansive ROOFTOP, with over 4,100 sq.ft, provides an extraordinary space for outdoor relaxation and socializing, complete with a summer kitchen, dining area, pool, and lounge. Additional highlights include private garage parking, an oceanfront cabana, and exclusive access to the Five Seasons’ renowned five-star services. Designed by the esteemed architect Richard Meier, this residence defines unparalleled luxury living.
Internet
Waterfront
Pets Allowed
Property added to favorites
Loan
Mortgage
Expert
Hide
Address Information
| State | Florida |
| City | Surfside |
| County | Miami-Dade County |
| Zip Code | 33154 |
| Address | 9111 COLLINS AVE |
| Section | 35 |
| Zip Code (4 Digits) | 3166 |
Financial Information
| Price | $49,900,000 |
| Price per Foot | $0 |
| Previous Price | $55,000,000 |
| Folio Number | 14-22-35-047-1570 |
| Maintenance Charge Month | $18,957 |
| Association Fee Paid | Monthly |
| Association Fee | $18,957 |
| Tax Amount | $384,090 |
| Tax Year | 2023 |
| Possession Information | Funding |
Full Descriptions
| Detailed Description | Experience the LEGENDARY FOUR SEASONS LIFESTYLE from this EXCEPTIONAL PENTHOUSE, offering over 5,500 sq.ft of luxurious interior space, including 4 opulent bedrooms, 7 bathrooms, and staff quarters. Designed as a HOUSE IN THE SKY this residence features a stunning central courtyard and is perfectly suited for sophisticated living and entertaining. The expansive ROOFTOP, with over 4,100 sq.ft, provides an extraordinary space for outdoor relaxation and socializing, complete with a summer kitchen, dining area, pool, and lounge. Additional highlights include private garage parking, an oceanfront cabana, and exclusive access to the Five Seasons’ renowned five-star services. Designed by the esteemed architect Richard Meier, this residence defines unparalleled luxury living. |
| Property View | Bay, Direct Ocean |
| Water Access | Deeded Beach Access |
| Waterfront Description | Ocean Access, Ocean Front |
| Floor Description | Marble |
| Interior Features | First Floor Entry, Bar, Built-in Features, Closet Cabinetry, Cooking Island, Elevator, Laundry Tub, Pantry, |
| Exterior Features | Open Balcony, Other |
| Equipment Appliances | Trash Compactor, Dishwasher, Disposal, Dryer, Microwave, Gas Range, Self Cleaning Oven, Wall Oven, Washer |
| Amenities | Bar, Bike Storage, Child Play Area, Elevator (s), Exercise Room, Heated Pool, Pool, Private Pool, Sauna, Spa / Hot Tub, Trash Chute |
| Cooling Description | Central Air |
| Heating Description | Central |
| Parking Description | Additional Spaces Available, Assigned, Valet |
| Pet Restrictions | Yes |
Property parameters
| Bedrooms Number | 5 |
| Full Baths Number | 5 |
| Half Baths Number | 2 |
| Balcony Includes | 1 |
| Living Area | 5535 |
| Year Built | 2017 |
| Type of Property | Condominium |
| Building Name | the surf club |
| Development Name | SURF CLUB CONDO |
| Construction Type | Concrete Block Construction |
| Garage Spaces Number | 2 |
| Listed with | Fort Realty, LLC |
