3040 NORTH WEST 126 AVE, Sunrise
$850,000 USD 4 3.5
Pictures
Map
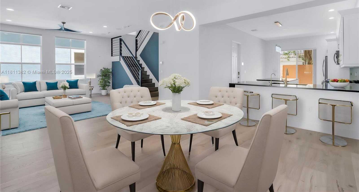

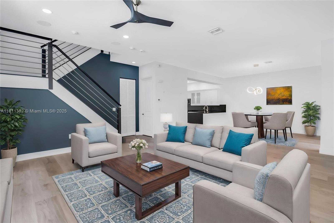
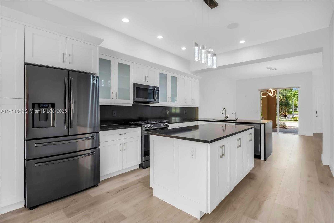
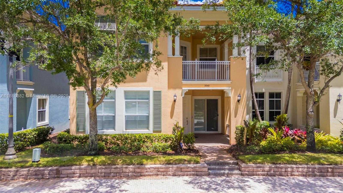
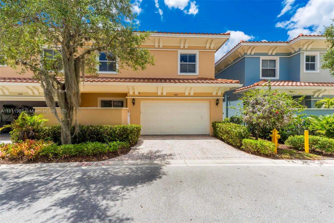
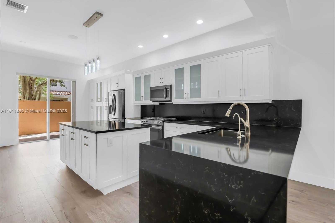
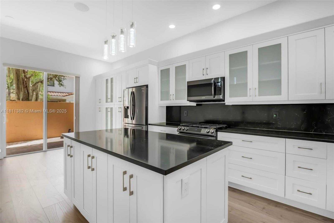
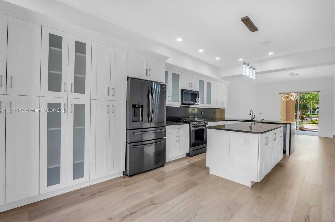
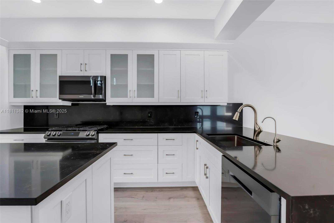
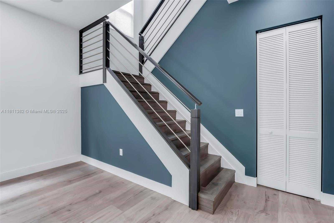
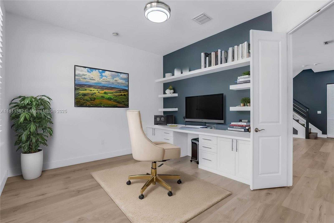
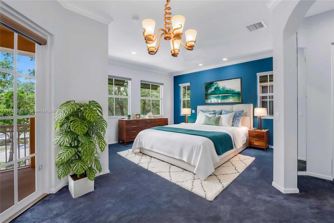
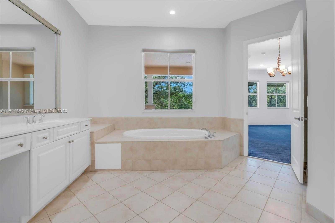
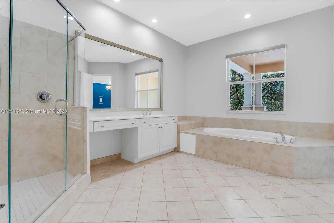
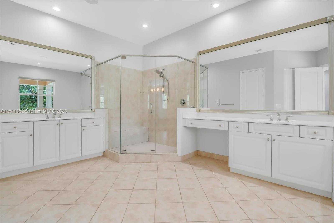
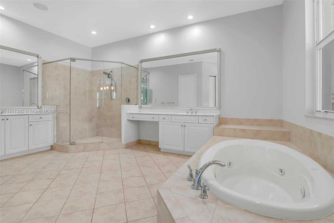
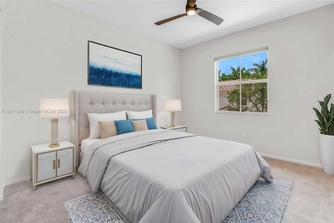
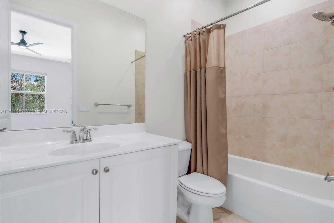
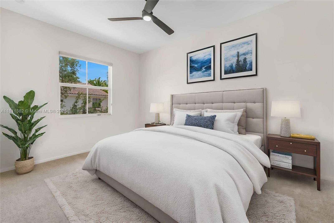
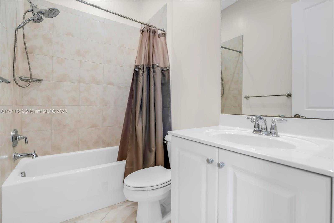
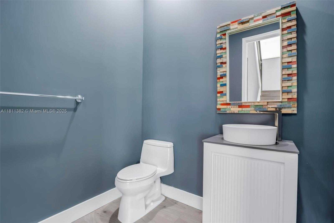
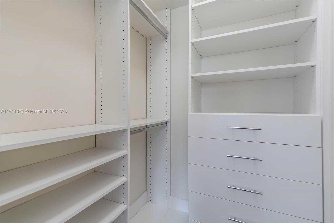
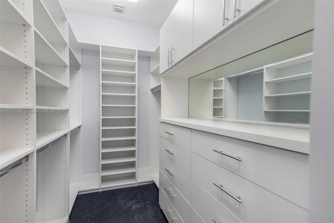
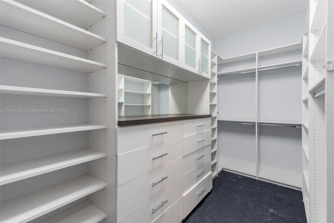
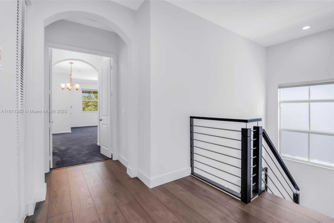
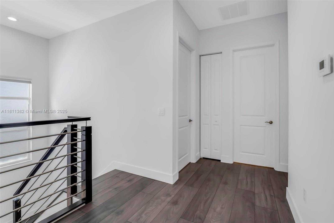
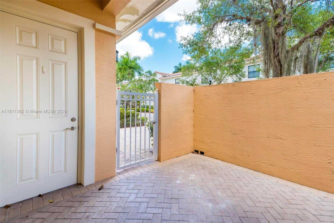
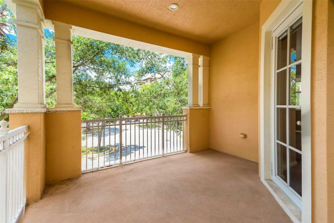
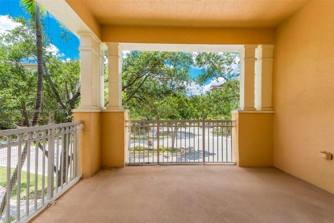
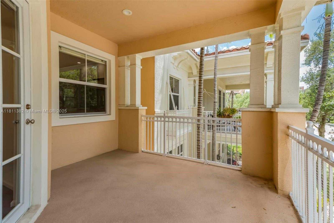
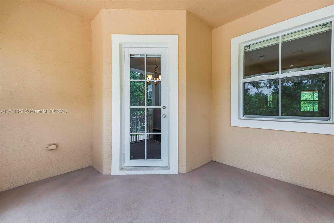
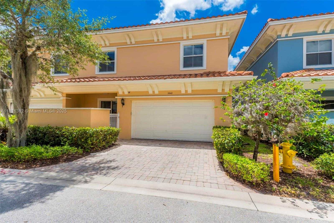
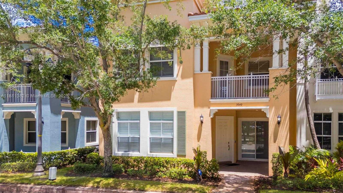
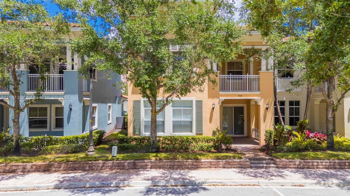
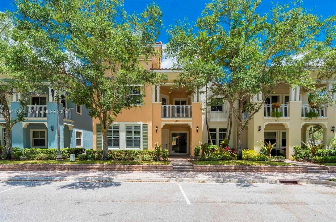
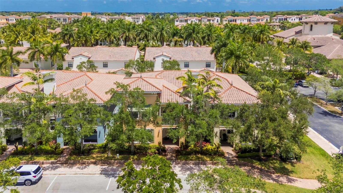
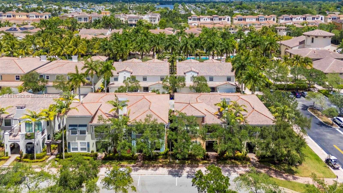
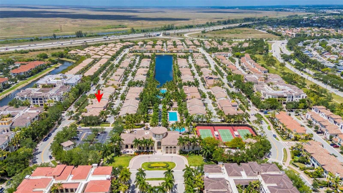
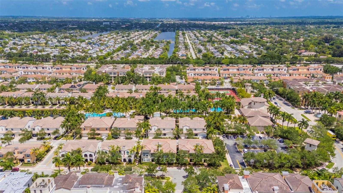
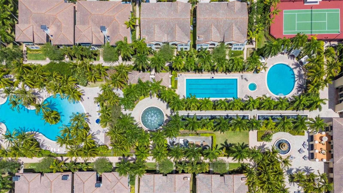
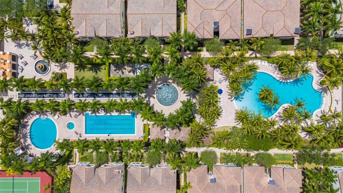
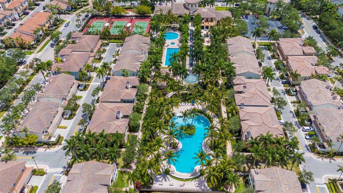
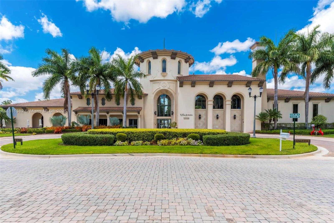
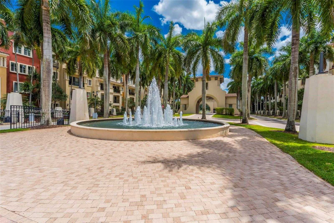
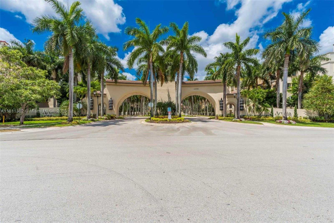
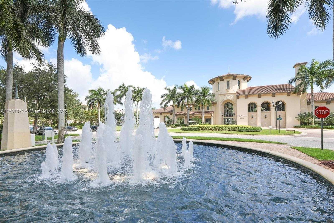
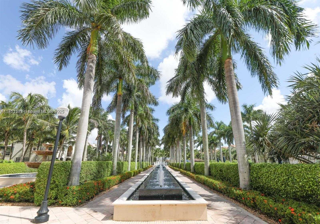
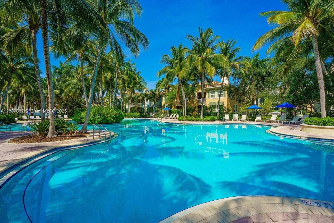
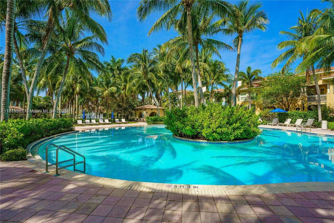
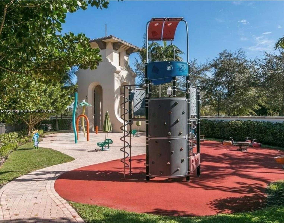
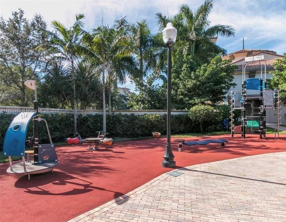
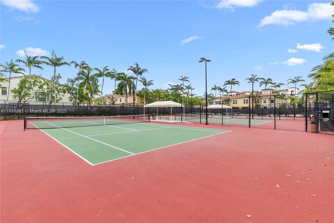
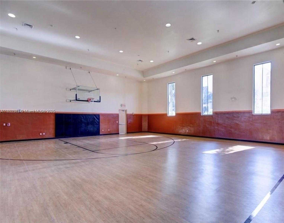
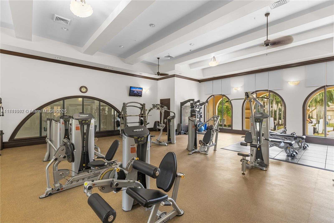
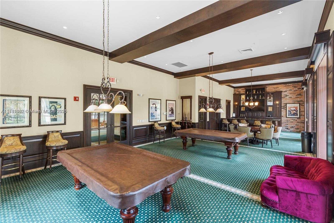
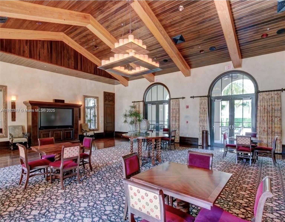
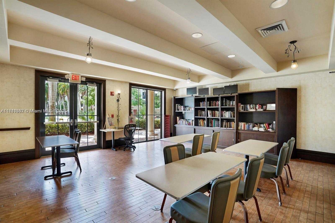
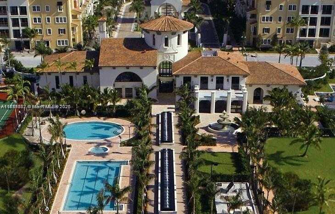
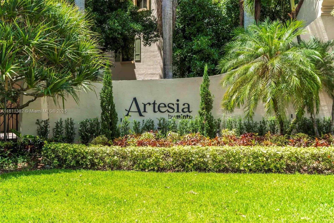
Contact us
Schedule Tour
| Address | 3040 NORTH WEST 126 AVE, Sunrise |
| Building Name | Artesia |
| Type of Property | Townhouse |
| Price | $850,000 |
| Property Status | Active |
| MLS Number | A11811382 |
| Bedrooms Number | 4 |
| Full Bathrooms Number | 3 |
| Half Bathrooms Number | 1 |
| Living Area | 2907 |
| Year Built | 2009 |
| Garage Spaces Number | 2 |
| Folio Number | 494023070057 |
| Days on Market | 51 |
Detailed Description: Step into luxury living with this upgraded GRANDE model townhouse in the exclusive, guard-gated resort-style community of Artesia. This spacious 2-story home features soaring 12 ft ceilings, new flooring, and a modern open layout perfect for entertaining. The kitchen boasts sleek stainless steel appliances, new countertops, and contemporary finishes. A first-floor office with plantation shutters offers versatile space for remote work or guests. The primary suite includes a private balcony, custom walk-in closets, and spa-like upgrades. Enjoy blackout blinds, a modern stair rail, two NEW A / C units, tankless water heater, whole-home water softener, and smart home tech controlling sound, lighting, security, and garage. Artesia provides resort-style amenities like pools, clubhouse, and fitness center.
Internet
Pets Allowed
Property added to favorites
Loan
Mortgage
Expert
Hide
Address Information
| State | Florida |
| City | Sunrise |
| County | Broward County |
| Zip Code | 33323 |
| Address | 3040 NORTH WEST 126 AVE |
| Section | 23 |
| Zip Code (4 Digits) | 6305 |
Financial Information
| Price | $850,000 |
| Price per Foot | $0 |
| Folio Number | 494023070057 |
| Maintenance Charge Month | $523 |
| Association Fee Paid | Monthly |
| Association Fee | $523 |
| Tax Amount | $13,907 |
| Tax Year | 2024 |
| Possession Information | Funding |
Full Descriptions
| Detailed Description | Step into luxury living with this upgraded GRANDE model townhouse in the exclusive, guard-gated resort-style community of Artesia. This spacious 2-story home features soaring 12 ft ceilings, new flooring, and a modern open layout perfect for entertaining. The kitchen boasts sleek stainless steel appliances, new countertops, and contemporary finishes. A first-floor office with plantation shutters offers versatile space for remote work or guests. The primary suite includes a private balcony, custom walk-in closets, and spa-like upgrades. Enjoy blackout blinds, a modern stair rail, two NEW A / C units, tankless water heater, whole-home water softener, and smart home tech controlling sound, lighting, security, and garage. Artesia provides resort-style amenities like pools, clubhouse, and fitness center. |
| Property View | Other View |
| Floor Description | Carpet, Vinyl |
| Interior Features | First Floor Entry, Built-in Features, Closet Cabinetry, Cooking Island, Walk-In Closet (s), Den / Library / Of |
| Exterior Features | Open Balcony, Other |
| Equipment Appliances | Dishwasher, Dryer, Microwave, Electric Range, Refrigerator, Washer |
| Amenities | Basketball Court, Child Play Area, Exercise Room, Pool |
| Cooling Description | Central Air |
| Heating Description | Central |
| Parking Description | Additional Spaces Available |
| Pet Restrictions | Dogs OK |
Property parameters
| Bedrooms Number | 4 |
| Full Baths Number | 3 |
| Half Baths Number | 1 |
| Balcony Includes | 1 |
| Living Area | 2907 |
| Year Built | 2009 |
| Type of Property | Townhouse |
| Building Name | Artesia |
| Development Name | SAWGRASS LAKES |
| Construction Type | CBS Construction |
| Street Direction | North West |
| Garage Spaces Number | 2 |
| Listed with | Keller Williams Legacy |
