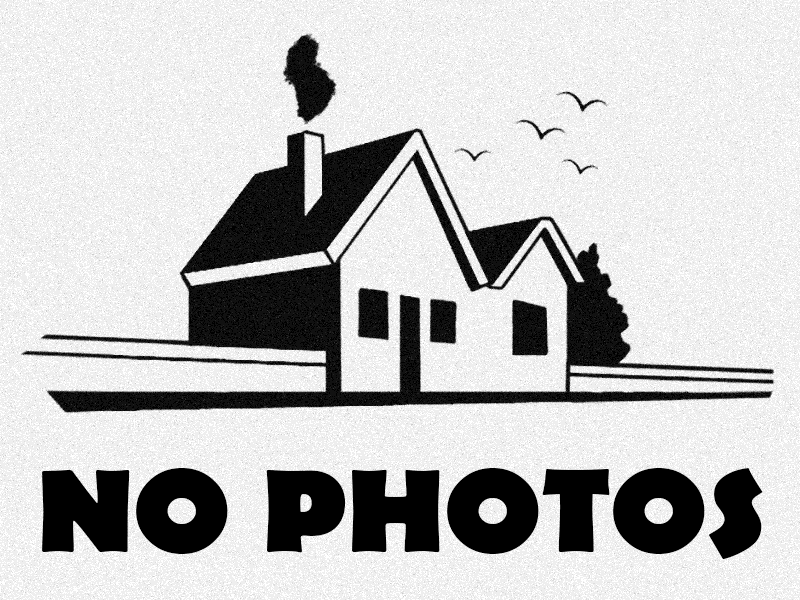934 SW 179TH AVE, Pembroke Pines
$530,000 USD 3 2.5
Pictures
Map

Contact us
Schedule Tour
| Address | 934 SW 179TH AVE, Pembroke Pines |
| Building Name | MISTY HARBOUR |
| Type of Property | Townhouse |
| Price | $530,000 |
| Previous Price | $545,000 (25 days ago) |
| Sold on | 10th October, 2025 |
| Sold Price | $515,000 |
| Property Status | Closed |
| MLS Number | A11842055 |
| Bedrooms Number | 3 |
| Full Bathrooms Number | 2 |
| Half Bathrooms Number | 1 |
| Living Area | 1517 |
| Year Built | 1995 |
| Garage Spaces Number | 1 |
| Folio Number | 514019031010 |
| Days on Market | 110 |
Detailed Description: Style, style, style! This elegant home is tucked in the quiet and walkable SilverLakes / Misty Harbor neighborhood. Enjoy access to ample outdoor recreation or stay home and relax under your backyard pergola. A spacious living area, roomy kitchen with modern appliances and stylish countertops make this home truly remarkable. Upstairs features brand-new hardwood-like flooring throughout, a stunning primary suite with a beautifully updated bath, and two versatile bedrooms. Minutes from shopping, top-rated schools, restaurants and attractions. Style, comfort, and value, this home has it all!
Internet
Pets Allowed
Property added to favorites
Loan
Mortgage
Expert
Hide
Address Information
| State | Florida |
| City | Pembroke Pines |
| County | Broward County |
| Zip Code | 33029 |
| Address | 934 SW 179TH AVE |
| Zip Code (4 Digits) | 4431 |
Financial Information
| Price | $530,000 |
| Price per Foot | $0 |
| Previous Price | $545,000 |
| Sold on | 10th October, 2025 |
| Sold Price | $515,000 |
| Folio Number | 514019031010 |
| Maintenance Charge Month | $877 |
| Association Fee Paid | Quarterly |
| Association Fee | $877 |
| Tax Amount | $5,419 |
| Tax Year | 2024 |
| Terms of Sale | FHA |
| Possession Information | Funding |
| Type of Contingencies | 3rd Party Approval |
Full Descriptions
| Detailed Description | Style, style, style! This elegant home is tucked in the quiet and walkable SilverLakes / Misty Harbor neighborhood. Enjoy access to ample outdoor recreation or stay home and relax under your backyard pergola. A spacious living area, roomy kitchen with modern appliances and stylish countertops make this home truly remarkable. Upstairs features brand-new hardwood-like flooring throughout, a stunning primary suite with a beautifully updated bath, and two versatile bedrooms. Minutes from shopping, top-rated schools, restaurants and attractions. Style, comfort, and value, this home has it all! |
| How to Reach | Please use Google maps for directions. |
| Property View | None |
| Floor Description | Tile, Vinyl |
| Interior Features | First Floor Entry, Pantry, Walk-In Closet (s) |
| Furnished Information | Unfurnished |
| Equipment Appliances | Dishwasher, Disposal, Dryer, Microwave, Electric Range, Refrigerator, Washer |
| Amenities | Basketball Court, Child Play Area, Pool |
| Cooling Description | Central Air |
| Heating Description | Central |
| Parking Description | 2 Or More Spaces, Guest |
| Pet Restrictions | Restrictions Or Possible Restrictions |
Property parameters
| Bedrooms Number | 3 |
| Full Baths Number | 2 |
| Half Baths Number | 1 |
| Balcony Includes | 1 |
| Living Area | 1517 |
| Year Built | 1995 |
| Type of Property | Townhouse |
| Building Name | MISTY HARBOUR |
| Development Name | SILVER LAKES PHASE II REPL |
| Construction Type | CBS Construction |
| Garage Spaces Number | 1 |
| Listed with | London Foster Realty |
