3055 NORTH WEST 126TH AVE #303, Sunrise
$499,900 USD 3 2.5
Pictures
Map
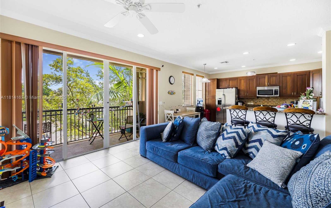

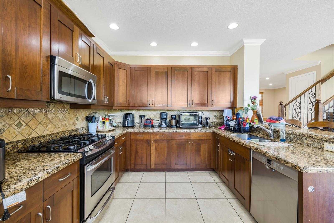
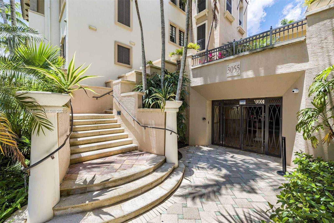
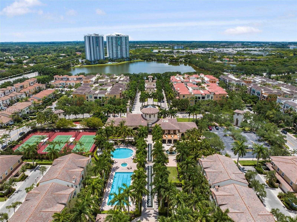
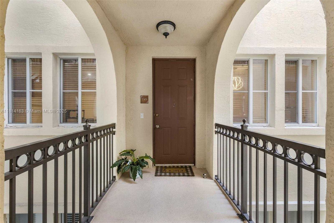
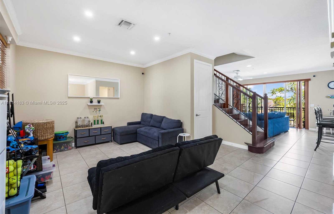
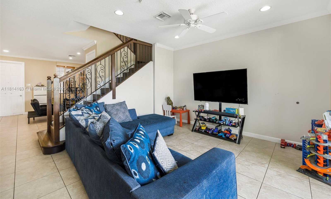
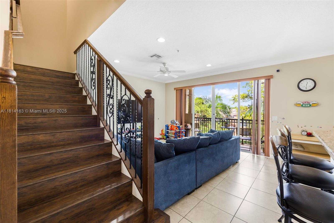
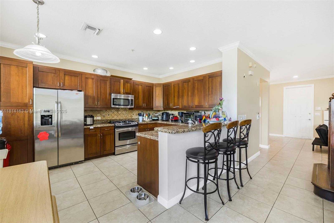
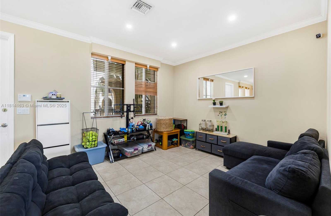
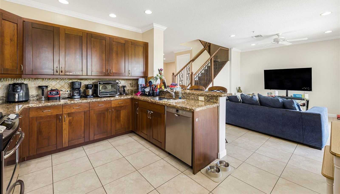
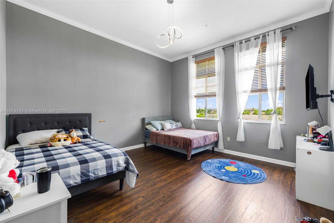
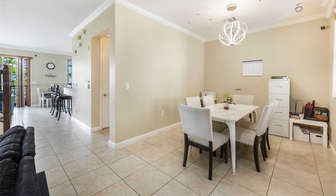
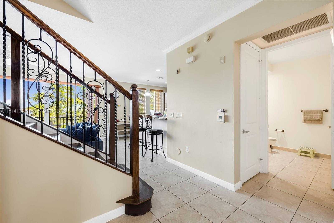
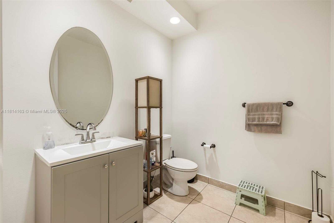
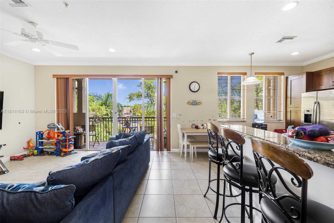
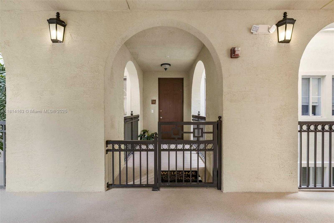
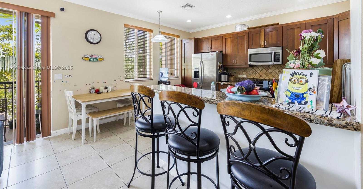
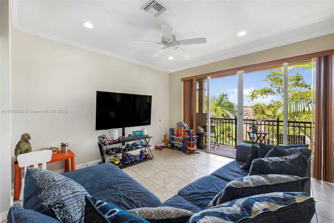
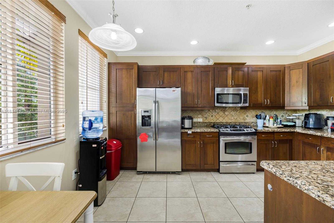
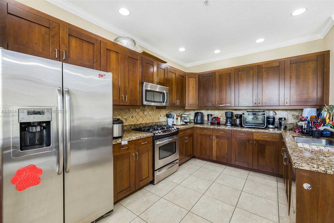
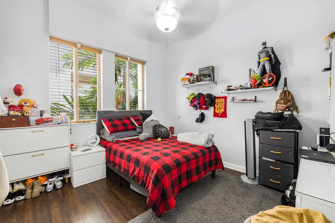
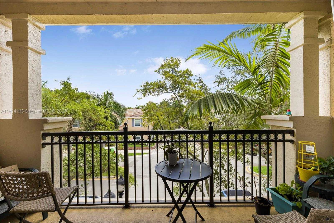
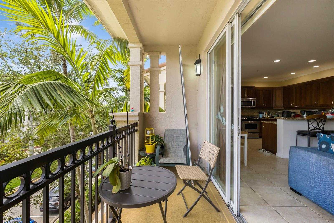
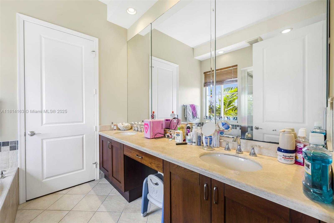
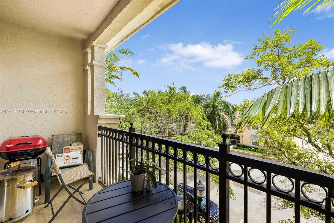
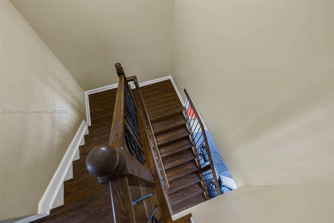
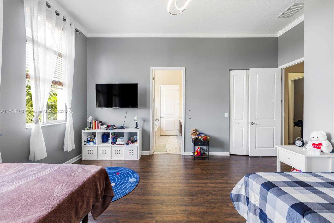
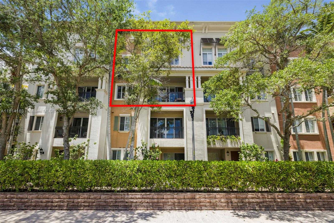
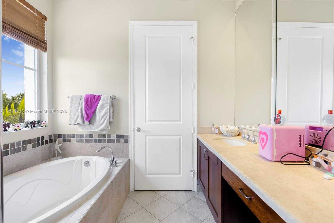
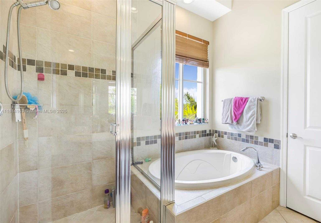
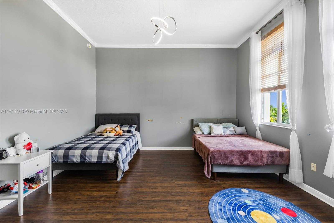
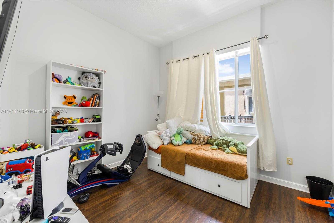
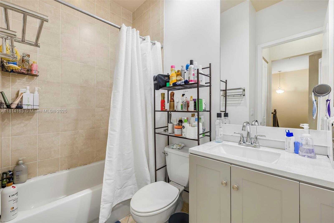
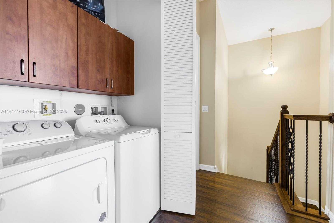
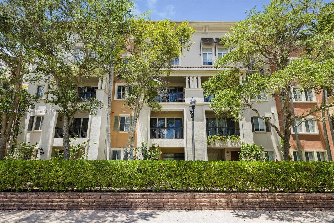
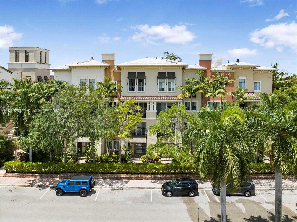
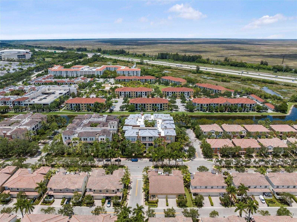
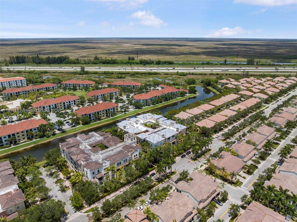
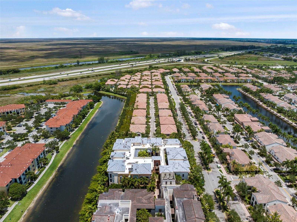
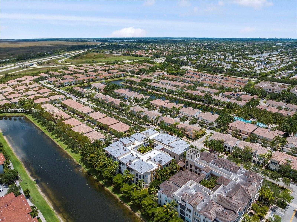
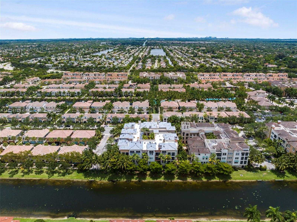
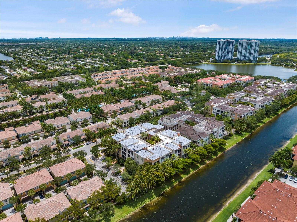
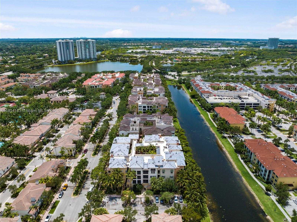
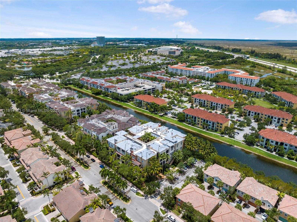
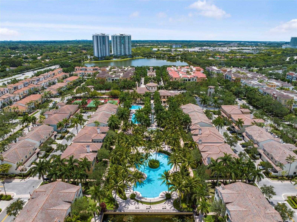
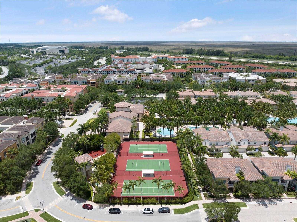
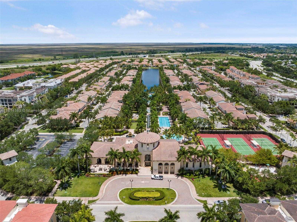
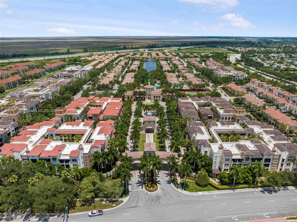
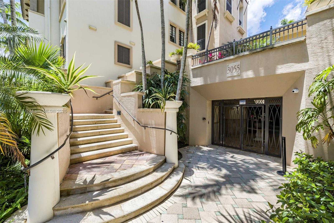
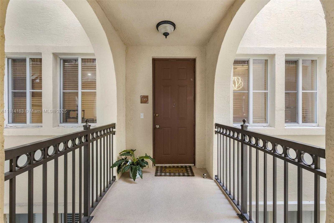
Contact us
Schedule Tour
| Address | 3055 NORTH WEST 126TH AVE #303, Sunrise |
| Building Name | ARTESIA |
| Type of Property | Condominium |
| Price | $499,900 |
| Previous Price | $515,000 (0 days ago) |
| Property Status | Active |
| MLS Number | A11814163 |
| Bedrooms Number | 3 |
| Full Bathrooms Number | 2 |
| Half Bathrooms Number | 1 |
| Living Area | 1865 |
| Year Built | 2008 |
| Garage Spaces Number | 1 |
| Folio Number | 494023AG0250 |
| Days on Market | 44 |
Detailed Description: REDUCED FOR A QUICK SALE! Experience Luxury Living in Artesia’s Resort-Style Community. This stunning 3-bedroom, 2.5-baths condo blends style and comfort effortlessly. Step inside to a spacious first-floor layout featuring an open-concept kitchen with granite countertops, stainless steel appliances, and ample cabinetry. Upstairs, the primary suite boasts a private balcony, walk-in closet, soaking tub, and separate shower, while the second and third bedroom offers both privacy and flexibility. Conveniently located near Sawgrass Mills Mall, Amerant Bank Arena, and major highways, this home also includes a car garage just steps from the rear entrance. Residents also enjoy a variety of upscale amenities.
Internet
Pets Allowed
Property added to favorites
Loan
Mortgage
Expert
Hide
Address Information
| State | Florida |
| City | Sunrise |
| County | Broward County |
| Zip Code | 33323 |
| Address | 3055 NORTH WEST 126TH AVE |
| Section | 23 |
| Zip Code (4 Digits) | 6332 |
Financial Information
| Price | $499,900 |
| Price per Foot | $0 |
| Previous Price | $515,000 |
| Folio Number | 494023AG0250 |
| Maintenance Charge Month | $1,110 |
| Association Fee Paid | Monthly |
| Association Fee | $1,110 |
| Tax Amount | $8,657 |
| Tax Year | 2024 |
| Possession Information | Negotiable |
Full Descriptions
| Detailed Description | REDUCED FOR A QUICK SALE! Experience Luxury Living in Artesia’s Resort-Style Community. This stunning 3-bedroom, 2.5-baths condo blends style and comfort effortlessly. Step inside to a spacious first-floor layout featuring an open-concept kitchen with granite countertops, stainless steel appliances, and ample cabinetry. Upstairs, the primary suite boasts a private balcony, walk-in closet, soaking tub, and separate shower, while the second and third bedroom offers both privacy and flexibility. Conveniently located near Sawgrass Mills Mall, Amerant Bank Arena, and major highways, this home also includes a car garage just steps from the rear entrance. Residents also enjoy a variety of upscale amenities. |
| How to Reach | FROM OAKLAND PARK BLVD SOUTH ON FLAMINGO MAKE A LEFT ON 136TH AV TO GATE. AFTER GATE TURN LEFT TO BUILDING 7. LOOK FOR THE ADDRESS 3055 ON YOUR LEFT. TAKE THE LEFT ELEVATOR TO 3DR FLOOR STRAIGTH AHEAD |
| Property View | Garden View, Other View |
| Floor Description | Ceramic Floor |
| Interior Features | Interior Hall, First Floor Entry, Pantry, Walk-In Closet (s) |
| Exterior Features | Other, Courtyard, Open Balcony, Tennis Court (s) |
| Furnished Information | Unfurnished |
| Equipment Appliances | Dishwasher, Dryer, Microwave, Refrigerator, Washer |
| Amenities | Clubhouse-Clubroom, Community Room, Elevator (s), Exercise Room, Heated Pool, Other |
| Cooling Description | Central Air |
| Heating Description | Central |
| Parking Description | 1 Space, Additional Spaces Available, Assigned, Covered |
| Pet Restrictions | Restrictions Or Possible Restrictions |
Property parameters
| Bedrooms Number | 3 |
| Full Baths Number | 2 |
| Half Baths Number | 1 |
| Balcony Includes | 1 |
| Living Area | 1865 |
| Year Built | 2008 |
| Type of Property | Condominium |
| Building Name | ARTESIA |
| Development Name | VILLA CASTILLE CONDO |
| Construction Type | Concrete Block Construction,Other |
| Street Direction | North West |
| Garage Spaces Number | 1 |
| Listed with | Belhouse Real Estate, LLC |
