300 BISCAYNE BOULEVARD WAY #1907W, Miami
$3,450,000 USD 2 3
Pictures
Map
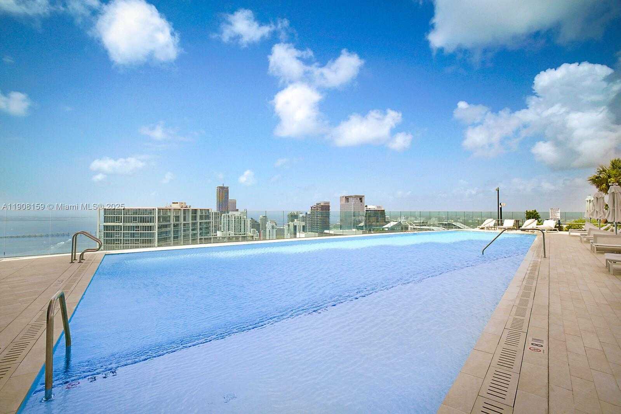

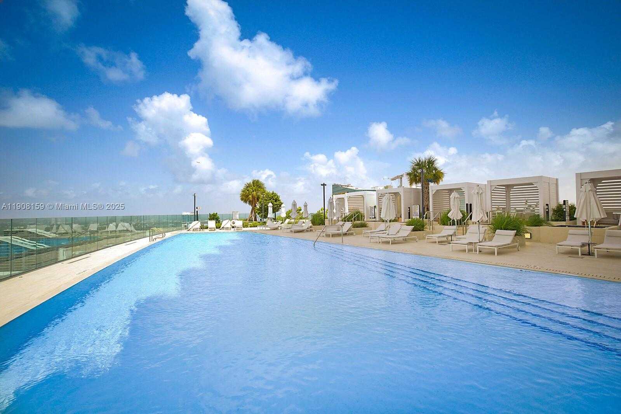
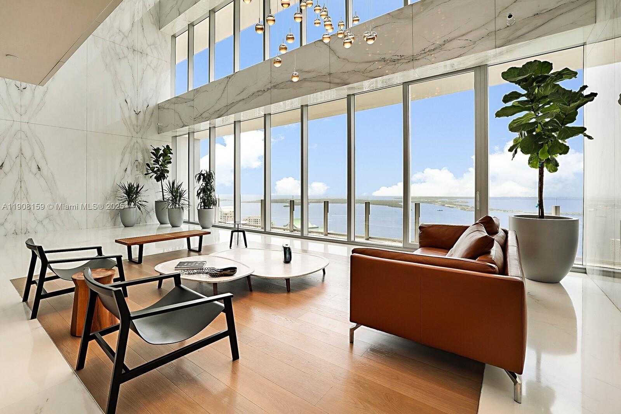
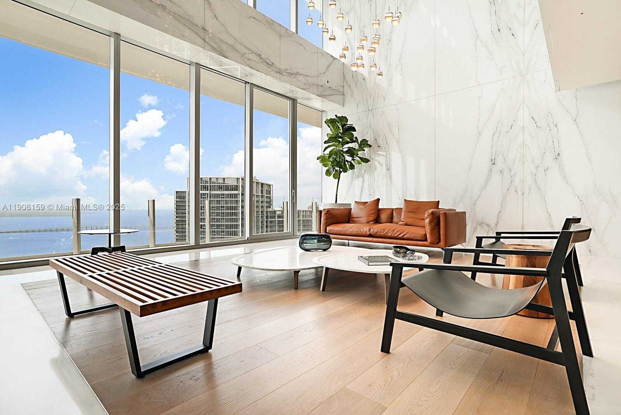
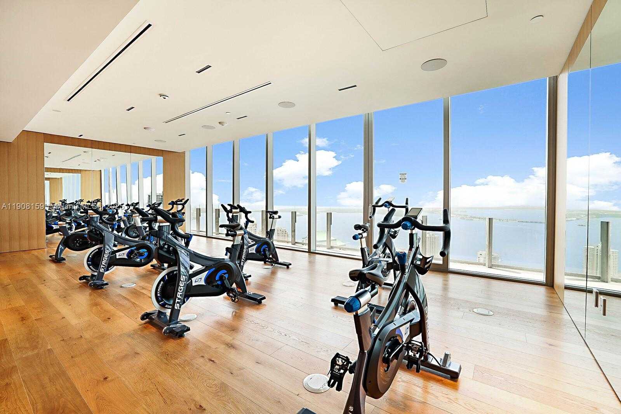
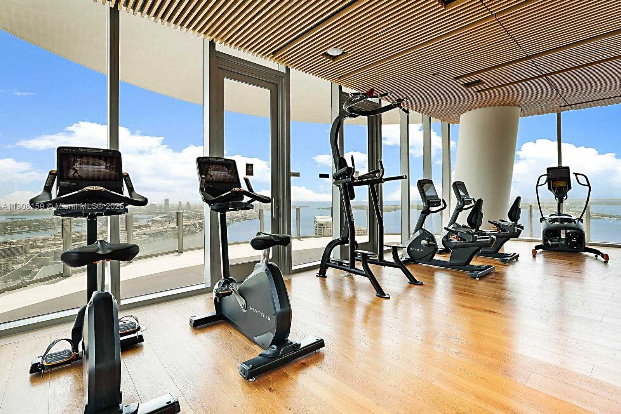
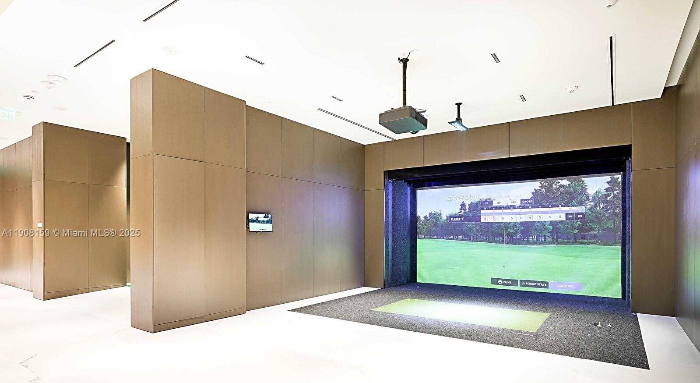
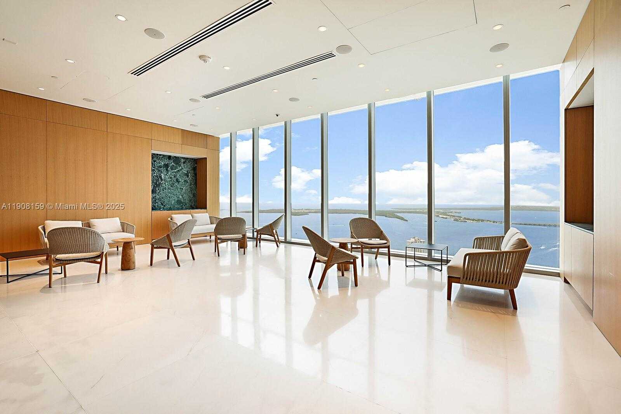
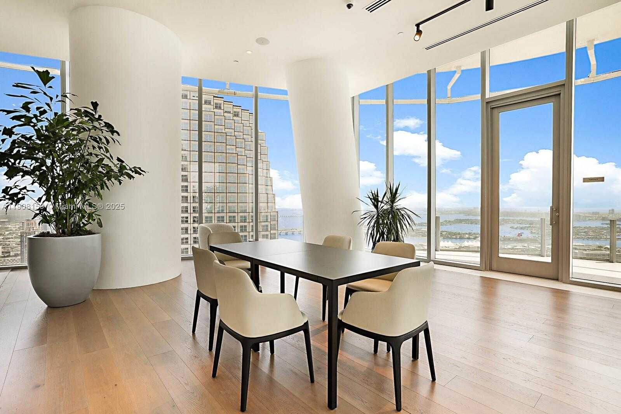
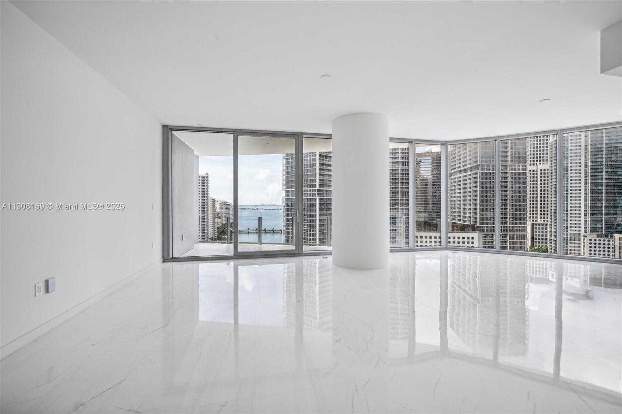
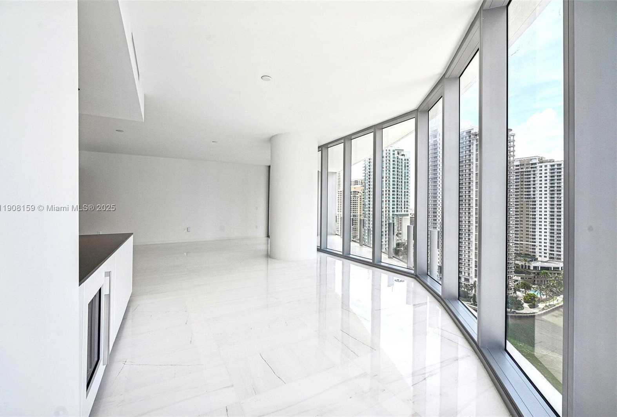
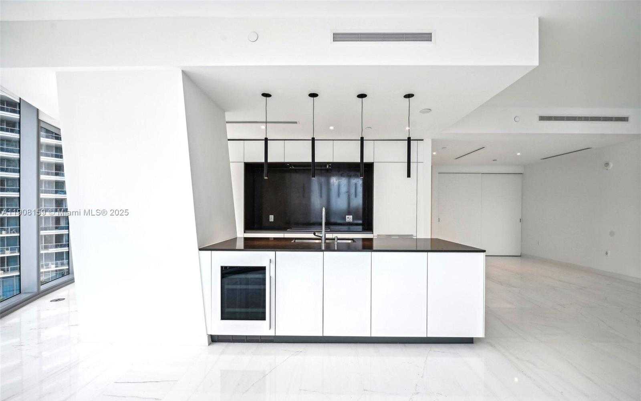
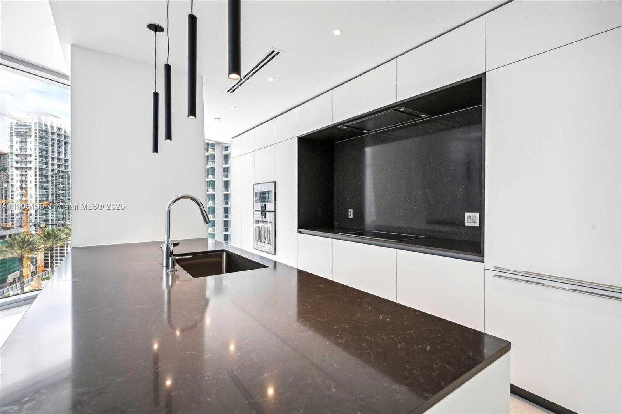
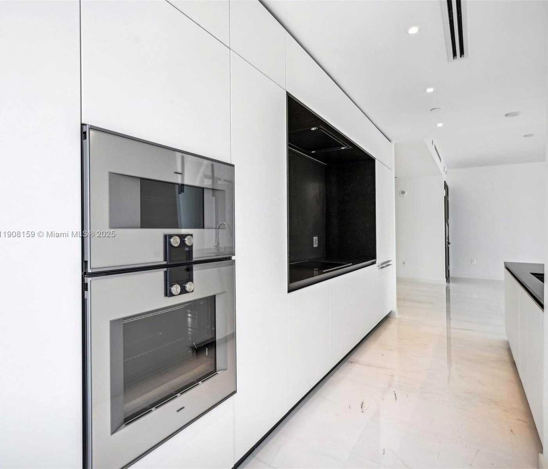
Contact us
Schedule Tour
| Address | 300 BISCAYNE BOULEVARD WAY #1907W, Miami |
| Building Name | Aston Martin Residences |
| Type of Property | Condominium |
| Price | $3,450,000 |
| Property Status | Active |
| MLS Number | A11908159 |
| Bedrooms Number | 2 |
| Full Bathrooms Number | 3 |
| Living Area | 2063 |
| Year Built | 2024 |
| Garage Spaces Number | 1 |
| Folio Number | 01-42-06-071-2850 |
| Days on Market | 1 |
Detailed Description: Available Now! New Construction! Aston Martin Residences with Breathtaking Panoramic Bay Views. The highly coveted 07 line boasts 2 spacious bedrooms, an open den or add glass walls, and 3 bathrooms. Designed to enhance your lifestyle, the home is adorned with exquisite marble flooring throughout, complemented by walls of glass sliding doors that seamlessly connect the indoor and outdoor living spaces The expansive primary suite features a generous walk-in closet and a spa-inspired bathroom, complete with a soaking tub and a rainfall shower, providing an indulgent retreat for relaxation. The gourmet kitchen is equipped with Gaggenau appliances, perfect for culinary enthusiasts, and effortlessly flows into the spacious living and dining areas. Luxury Amenities and more!
Internet
Waterfront
Pets Allowed
Property added to favorites
Loan
Mortgage
Expert
Hide
Address Information
| State | Florida |
| City | Miami |
| County | Miami-Dade County |
| Zip Code | 33131 |
| Address | 300 BISCAYNE BOULEVARD WAY |
| Section | 6 |
| Zip Code (4 Digits) | 2287 |
Financial Information
| Price | $3,450,000 |
| Price per Foot | $0 |
| Folio Number | 01-42-06-071-2850 |
| Maintenance Charge Month | $3,846 |
| Association Fee Paid | Monthly |
| Association Fee | $3,846 |
| Tax Amount | $28,721 |
| Tax Year | 2024 |
| Possession Information | Funding |
Full Descriptions
| Detailed Description | Available Now! New Construction! Aston Martin Residences with Breathtaking Panoramic Bay Views. The highly coveted 07 line boasts 2 spacious bedrooms, an open den or add glass walls, and 3 bathrooms. Designed to enhance your lifestyle, the home is adorned with exquisite marble flooring throughout, complemented by walls of glass sliding doors that seamlessly connect the indoor and outdoor living spaces The expansive primary suite features a generous walk-in closet and a spa-inspired bathroom, complete with a soaking tub and a rainfall shower, providing an indulgent retreat for relaxation. The gourmet kitchen is equipped with Gaggenau appliances, perfect for culinary enthusiasts, and effortlessly flows into the spacious living and dining areas. Luxury Amenities and more! |
| How to Reach | Lookup ASTON MARTIN RESIDENCES via Google maps 300 Biscayne Boulevard Way. Miami, FL The West Bldg |
| Property View | Ocean View, River |
| Water Access | Community Boat Dock |
| Waterfront Description | River |
| Floor Description | Marble |
| Interior Features | Cooking Island, Entrance Foyer, Stacked Bedroom, Walk-In Closet (s), Den / Library / Office |
| Exterior Features | Open Balcony |
| Equipment Appliances | Dishwasher, Disposal, Dryer, Electric Water Heater, Microwave, Electric Range, Refrigerator, Wall Oven, Washer |
| Amenities | Bike Storage, Bike / Jog Path, Boat Dock, Business Center, Clubhouse-Clubroom, Community Room, Elevator (s), Exercise Room, Exterior Ligh |
| Cooling Description | Central Air |
| Heating Description | Central |
| Parking Description | 1 Space, Guest |
| Pet Restrictions | Yes |
Property parameters
| Bedrooms Number | 2 |
| Full Baths Number | 3 |
| Balcony Includes | 1 |
| Living Area | 2063 |
| Year Built | 2024 |
| Type of Property | Condominium |
| Building Name | Aston Martin Residences |
| Development Name | Aston Martin Residences |
| Construction Type | Concrete Block Construction |
| Garage Spaces Number | 1 |
| Listed with | Serhant |
