11887 NORTH WEST 46TH ST, Coral Springs
$600,000 USD 3 2.5
Pictures
Map
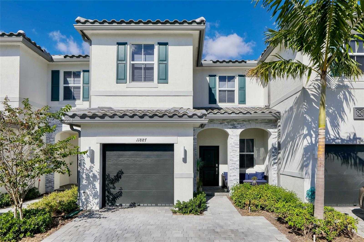

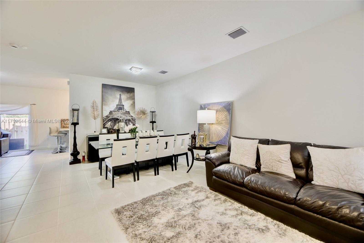
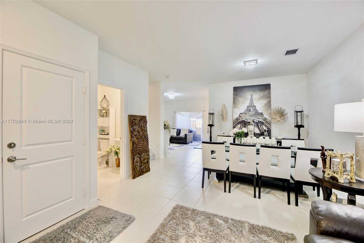
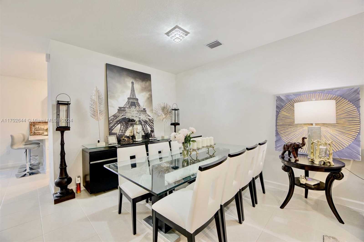
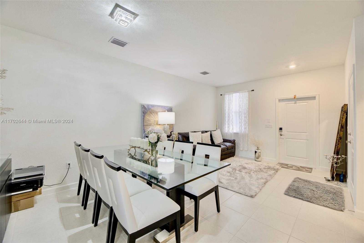
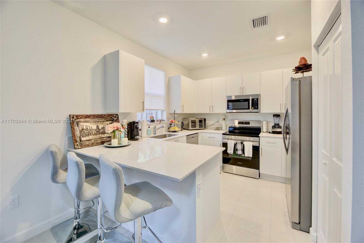
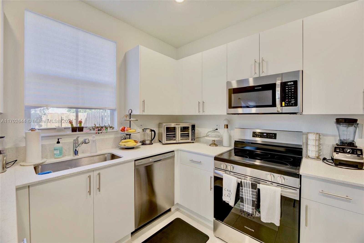
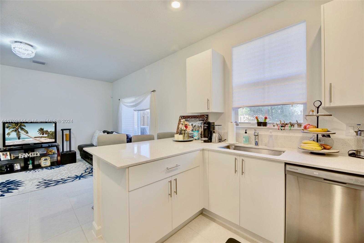
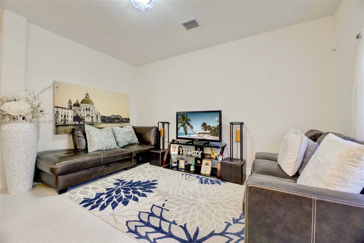
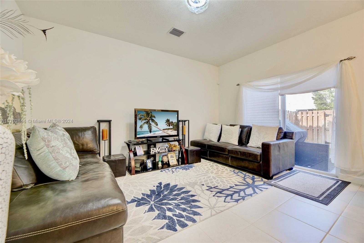
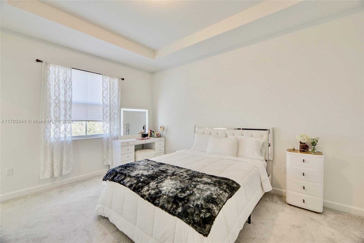
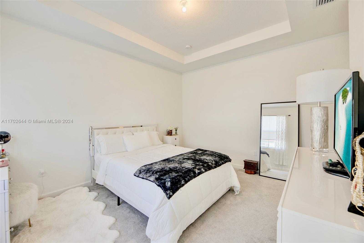
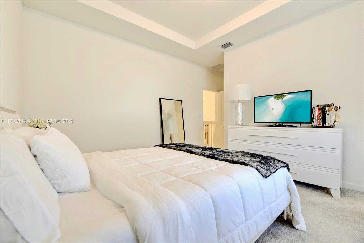
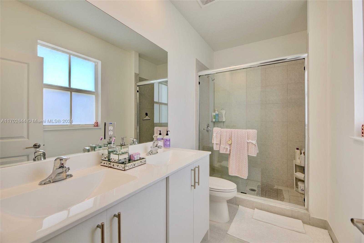
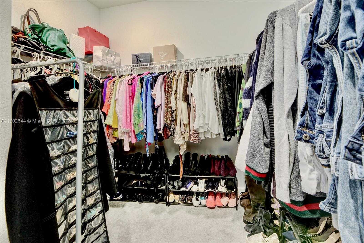
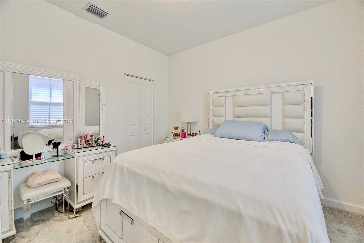
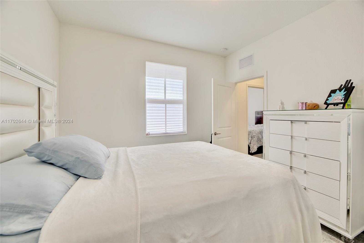
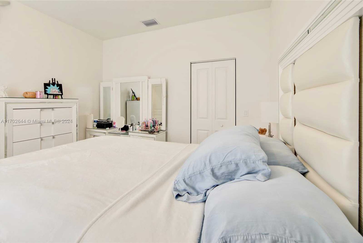
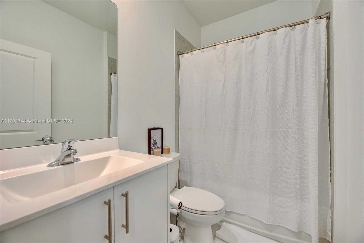
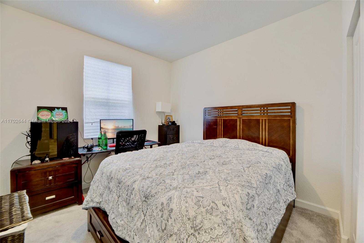
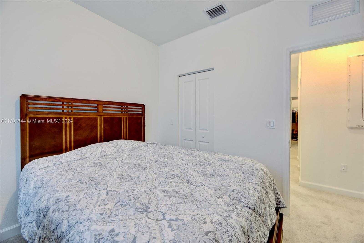
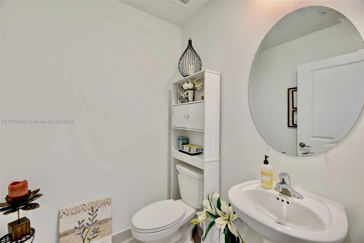
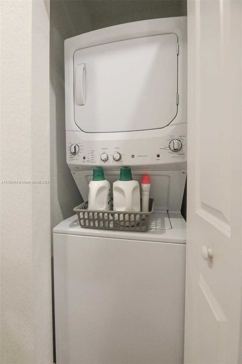
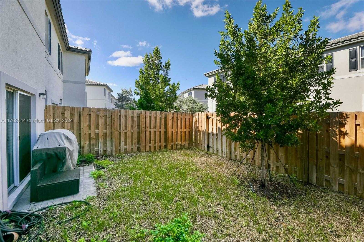
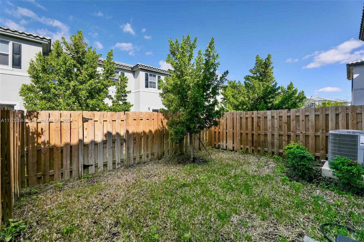
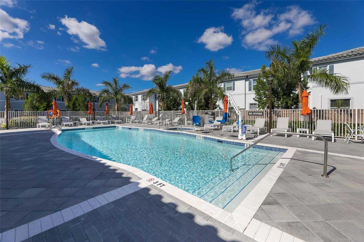
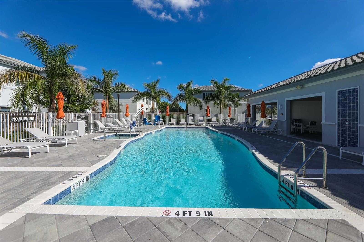
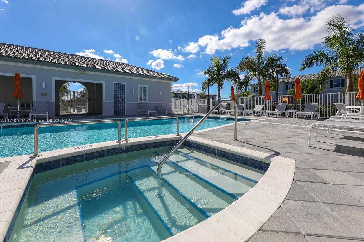
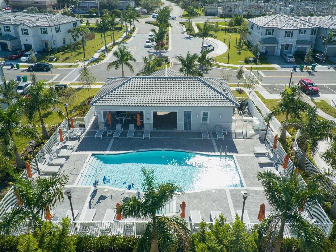
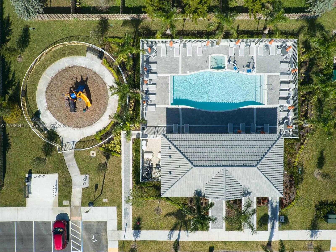
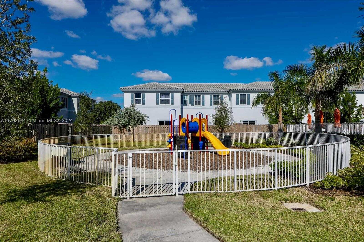
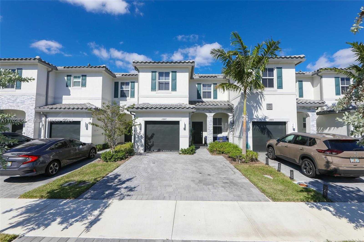
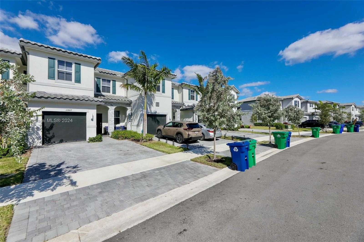
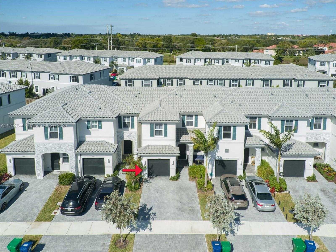
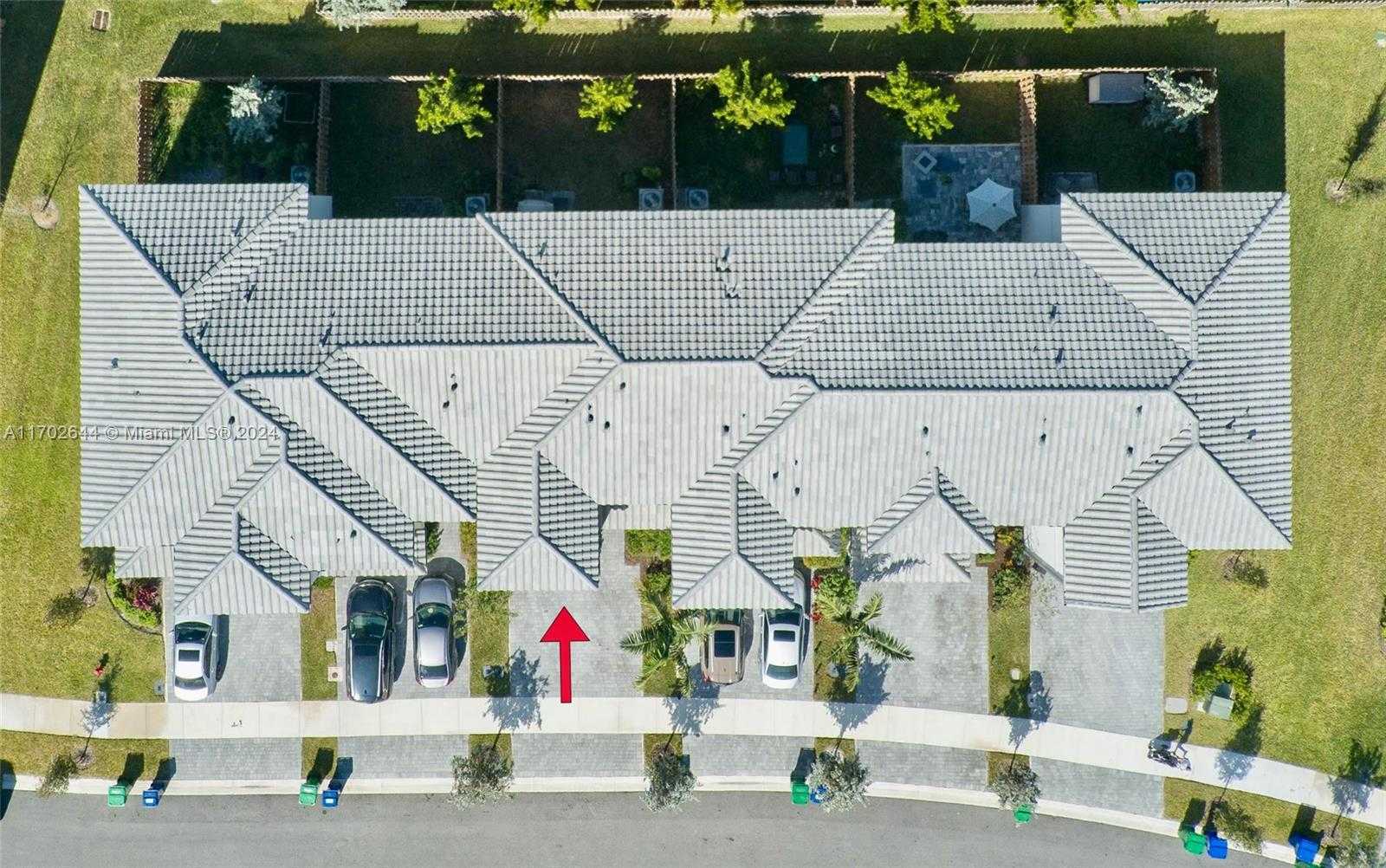
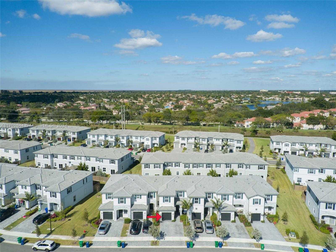
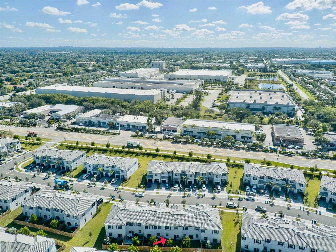
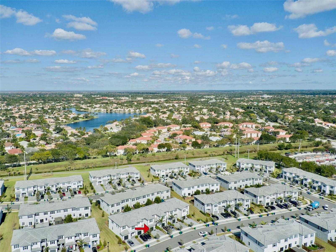
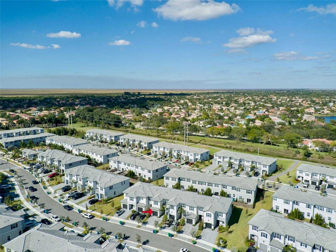
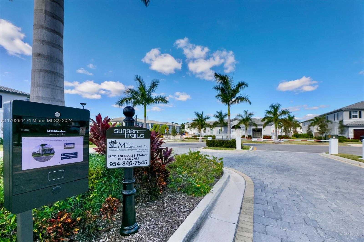
Contact us
Schedule Tour
| Address | 11887 NORTH WEST 46TH ST, Coral Springs |
| Building Name | SUNSET TRAILS |
| Type of Property | Townhouse |
| Price | $600,000 |
| Previous Price | $625,000 (6 days ago) |
| Property Status | Active |
| MLS Number | A11702644 |
| Bedrooms Number | 3 |
| Full Bathrooms Number | 2 |
| Half Bathrooms Number | 1 |
| Living Area | 1508 |
| Year Built | 2024 |
| Garage Spaces Number | 1 |
| Folio Number | 484107221320 |
| Days on Market | 226 |
Detailed Description: NEW CONSTRUCTION ONLY ONE YEAR OLD! Two-story modern townhome has a smart layout that makes great use of all the available space. Most popular floor plan! The front door leads into an open concept living room, which flows into the dining room, kitchen and separate family room area. Modern “Italian style” kitchen with picture window above the sink allows for plenty of natural light. Upstairs, two secondary bedrooms feature walk-in closets and a small loft area that is a nice spot for a small desk. The owner’s suite is tucked into the back with a huge walk-in closet and private bathroom. Modern bathroom features dual-sinks, ample vanity area and storage. Fenced backyard for entertaining. Home features Ring doorbell, smart-home features and has complete hurricane impact protection.
Internet
Pets Allowed
Property added to favorites
Loan
Mortgage
Expert
Hide
Address Information
| State | Florida |
| City | Coral Springs |
| County | Broward County |
| Zip Code | 33076 |
| Address | 11887 NORTH WEST 46TH ST |
| Zip Code (4 Digits) | 2212 |
Financial Information
| Price | $600,000 |
| Price per Foot | $0 |
| Previous Price | $625,000 |
| Folio Number | 484107221320 |
| Maintenance Charge Month | $154 |
| Association Fee Paid | Monthly |
| Association Fee | $154 |
| Tax Amount | $12,117 |
| Tax Year | 2024 |
| Possession Information | Funding |
Full Descriptions
| Detailed Description | NEW CONSTRUCTION ONLY ONE YEAR OLD! Two-story modern townhome has a smart layout that makes great use of all the available space. Most popular floor plan! The front door leads into an open concept living room, which flows into the dining room, kitchen and separate family room area. Modern “Italian style” kitchen with picture window above the sink allows for plenty of natural light. Upstairs, two secondary bedrooms feature walk-in closets and a small loft area that is a nice spot for a small desk. The owner’s suite is tucked into the back with a huge walk-in closet and private bathroom. Modern bathroom features dual-sinks, ample vanity area and storage. Fenced backyard for entertaining. Home features Ring doorbell, smart-home features and has complete hurricane impact protection. |
| How to Reach | Use Wiles Road, just west of Coral Ridge Drive. Sunset Trails will be on your right side. Make a right as you enter the community and home will be on the left. |
| Property View | Garden View |
| Floor Description | Carpet, Tile |
| Interior Features | First Floor Entry, Split Bedroom, Walk-In Closet (s) |
| Exterior Features | West Of Us1 |
| Equipment Appliances | Dishwasher, Disposal, Dryer, Microwave, Electric Range, Refrigerator, Washer |
| Amenities | Child Play Area, Pool |
| Cooling Description | Central Air |
| Heating Description | Central |
| Parking Description | 2 Or More Spaces, Guest, Limited #Of Vehicle, No Rv / Boats, No Trucks / Trailers |
| Pet Restrictions | Restrictions Or Possible Restrictions |
Property parameters
| Bedrooms Number | 3 |
| Full Baths Number | 2 |
| Half Baths Number | 1 |
| Balcony Includes | 1 |
| Living Area | 1508 |
| Year Built | 2024 |
| Type of Property | Townhouse |
| Building Name | SUNSET TRAILS |
| Development Name | WINDSOR SQUARE,SUNSET TRAILS |
| Construction Type | CBS Construction |
| Street Direction | North West |
| Garage Spaces Number | 1 |
| Listed with | Keller Williams Realty SW |
