8150 CASCADA ISLES DR, Cooper City
$549,000 USD 3 2.5
Pictures
Map
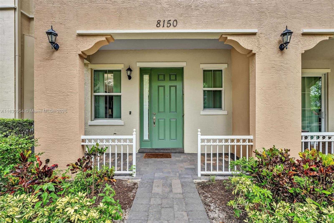

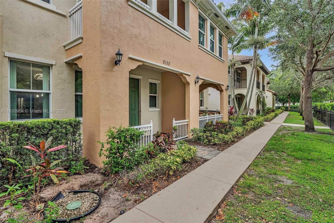
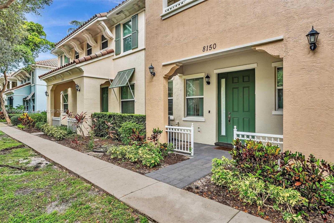
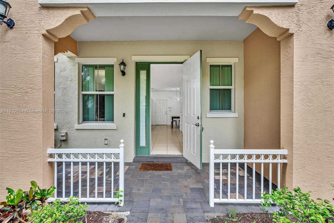
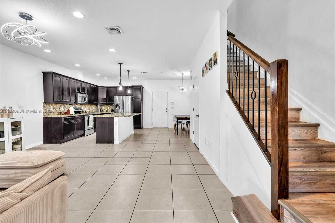
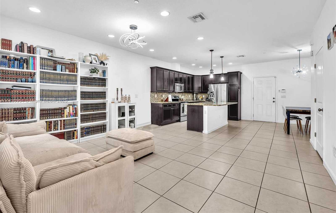
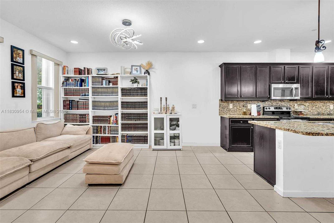
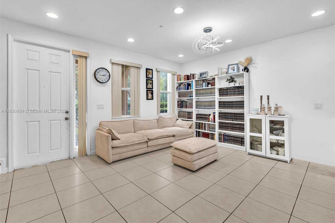
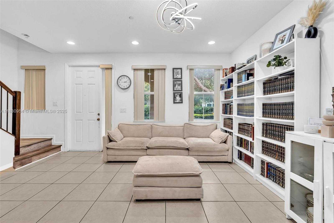
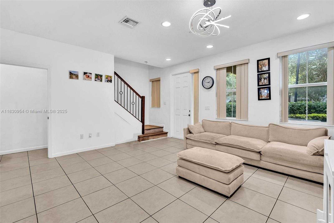
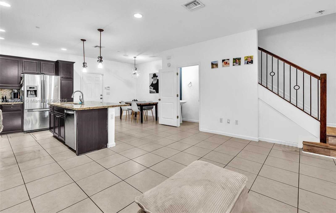
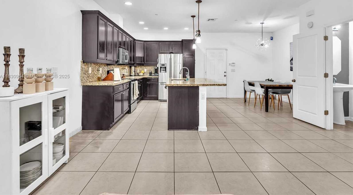
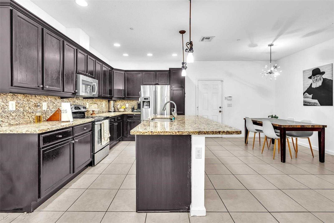
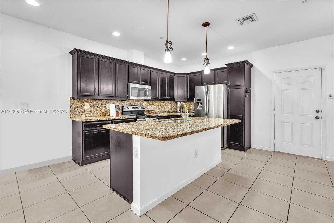
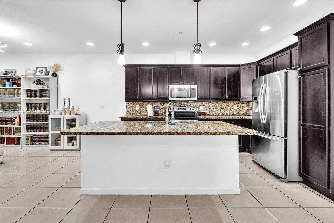
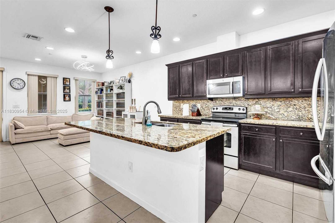
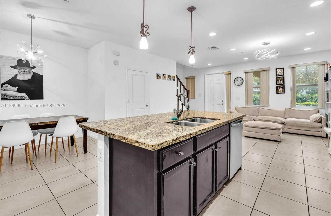
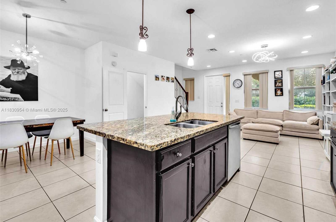
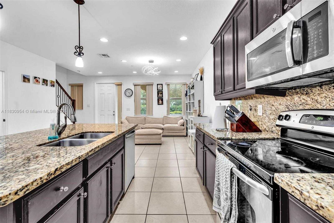
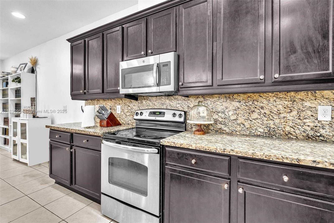
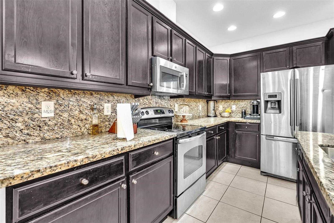
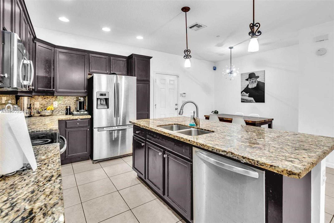
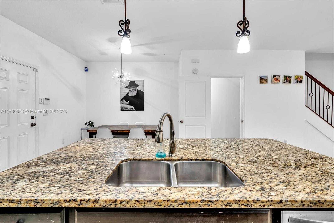
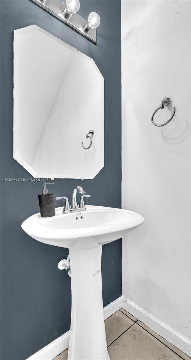
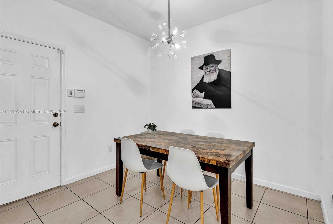
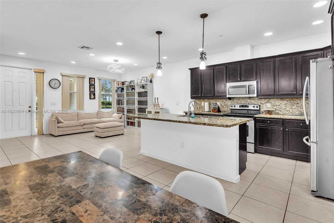
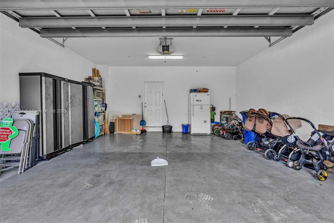
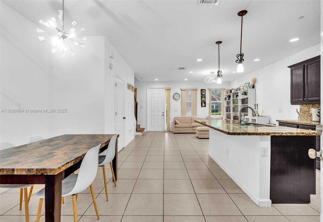
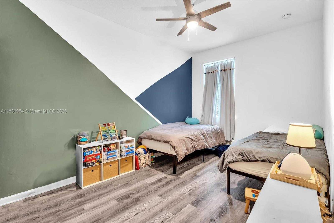
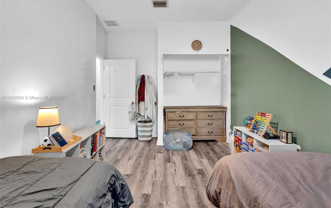
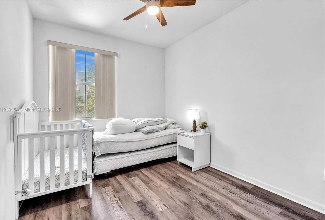
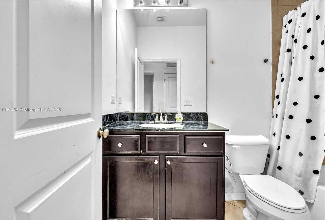
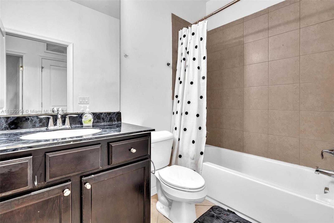
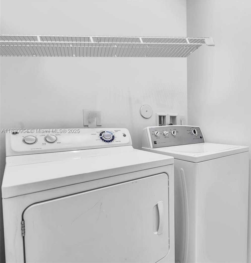
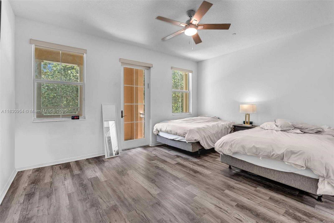
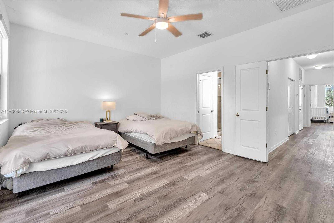
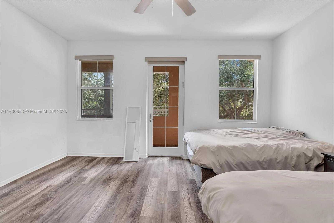
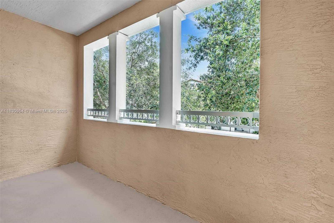
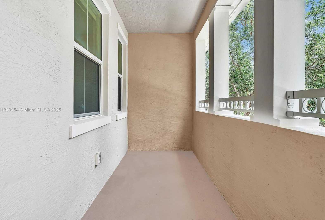
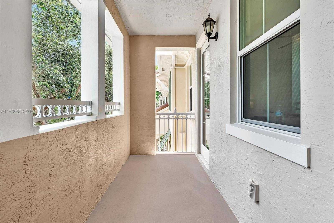
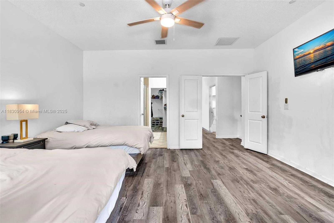
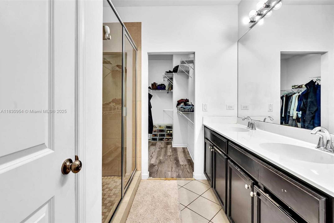
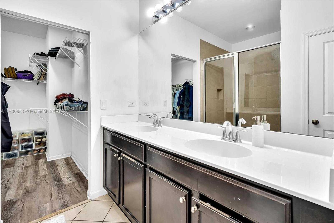
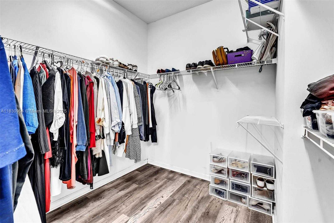
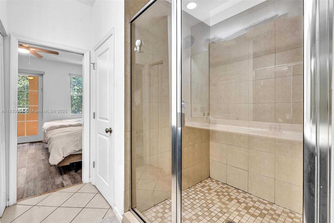
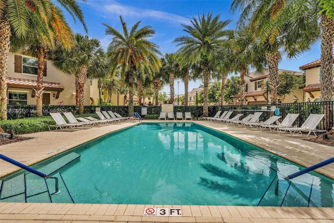
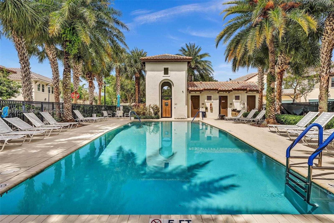
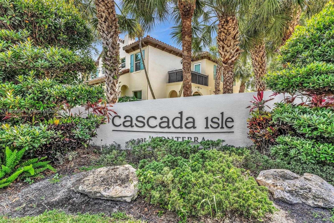
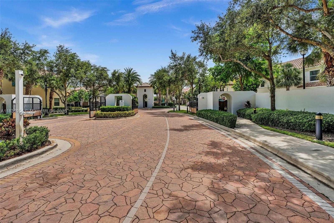
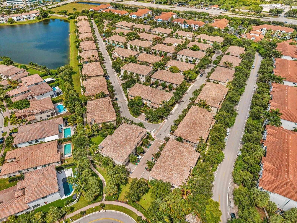
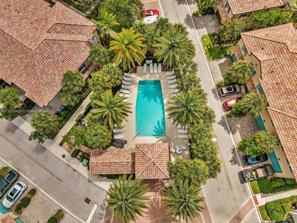
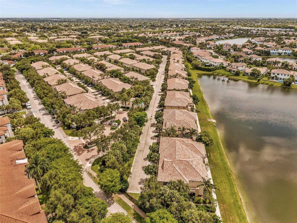
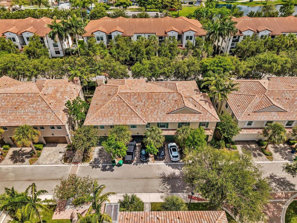
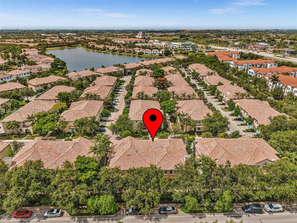
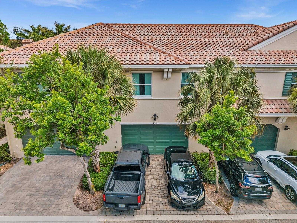
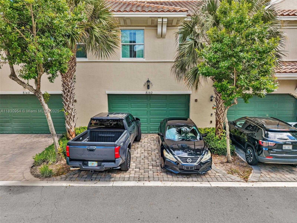
Contact us
Schedule Tour
| Address | 8150 CASCADA ISLES DR, Cooper City |
| Building Name | Cascade Isle |
| Type of Property | Townhouse |
| Price | $549,000 |
| Previous Price | $559,000 (7 days ago) |
| Property Status | Active |
| MLS Number | A11830954 |
| Bedrooms Number | 3 |
| Full Bathrooms Number | 2 |
| Half Bathrooms Number | 1 |
| Living Area | 1334 |
| Year Built | 2013 |
| Garage Spaces Number | 2 |
| Folio Number | 514104120610 |
| Days on Market | 18 |
Detailed Description: Immaculate 3BR / 2.5BA townhome in the prestigious gated community of Monterra. Freshly painted with new flooring in all bedrooms and closets. This bright and spacious home features an open kitchen with granite countertops, an oversized island, wood cabinets, and stainless steel appliances. The upgraded interior includes impact windows, a 2-car garage, washer / dryer, and a private covered balcony off the master. Primary suite offers a large walk-in closet and spa-like bath. Elegant tile floors span the downstairs, while laminate flooring and modern designer lighting elevate the upstairs. Resort-style amenities include a clubhouse, gym, pool, and playground. Prime location near A-rated schools, major highways, and just minutes from the beach. Easy to show—don’t miss this one!
Internet
Pets Allowed
Property added to favorites
Loan
Mortgage
Expert
Hide
Address Information
| State | Florida |
| City | Cooper City |
| County | Broward County |
| Zip Code | 33024 |
| Address | 8150 CASCADA ISLES DR |
| Zip Code (4 Digits) | 8566 |
Financial Information
| Price | $549,000 |
| Price per Foot | $0 |
| Previous Price | $559,000 |
| Folio Number | 514104120610 |
| Maintenance Charge Month | $212 |
| Association Fee Paid | Monthly |
| Association Fee | $212 |
| Tax Amount | $8,871 |
| Tax Year | 2024 |
Full Descriptions
| Detailed Description | Immaculate 3BR / 2.5BA townhome in the prestigious gated community of Monterra. Freshly painted with new flooring in all bedrooms and closets. This bright and spacious home features an open kitchen with granite countertops, an oversized island, wood cabinets, and stainless steel appliances. The upgraded interior includes impact windows, a 2-car garage, washer / dryer, and a private covered balcony off the master. Primary suite offers a large walk-in closet and spa-like bath. Elegant tile floors span the downstairs, while laminate flooring and modern designer lighting elevate the upstairs. Resort-style amenities include a clubhouse, gym, pool, and playground. Prime location near A-rated schools, major highways, and just minutes from the beach. Easy to show—don’t miss this one! |
| Property View | Garden View |
| Floor Description | Ceramic Floor |
| Interior Features | First Floor Entry, Cooking Island, Other, Pantry, Utility Room / Laundry |
| Exterior Features | None, Courtyard, Open Balcony |
| Equipment Appliances | Trash Compactor, Dishwasher, Dryer, Microwave, Electric Range, Refrigerator |
| Amenities | Child Play Area, Clubhouse-Clubroom, Pool, Shuffleboard |
| Cooling Description | Ceiling Fan (s), Central Air |
| Heating Description | Central |
| Parking Description | 2 Or More Spaces, Guest |
| Pet Restrictions | Yes |
Property parameters
| Bedrooms Number | 3 |
| Full Baths Number | 2 |
| Half Baths Number | 1 |
| Balcony Includes | 1 |
| Living Area | 1334 |
| Year Built | 2013 |
| Type of Property | Townhouse |
| Building Name | Cascade Isle |
| Development Name | MONTERRA PLAT |
| Construction Type | Concrete Block Construction |
| Garage Spaces Number | 2 |
| Listed with | Hudson Capital Realty LLC |
