10800 NORTH WEST 21ST ST #160, Sweetwater
$7,069 USD
Pictures
Map
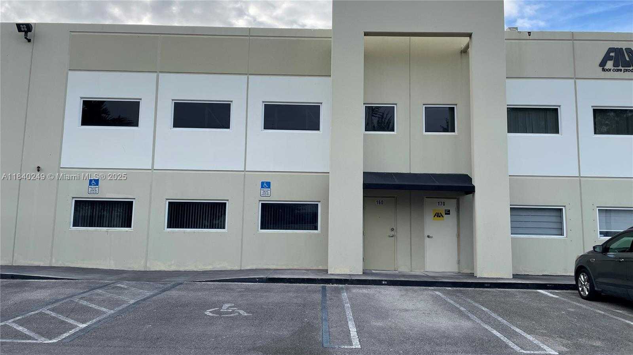

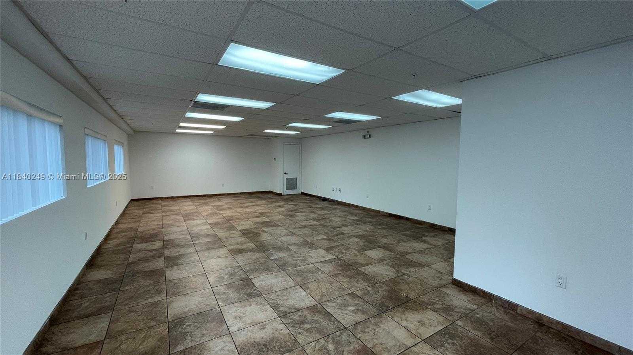
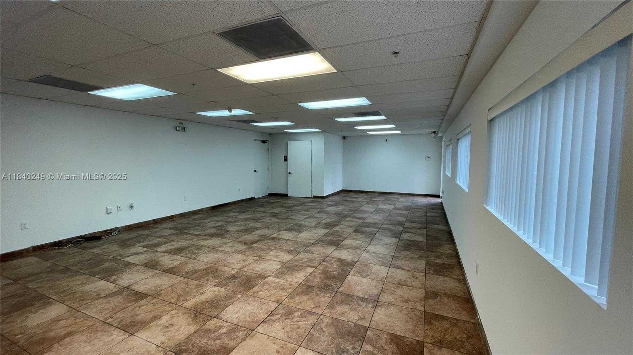
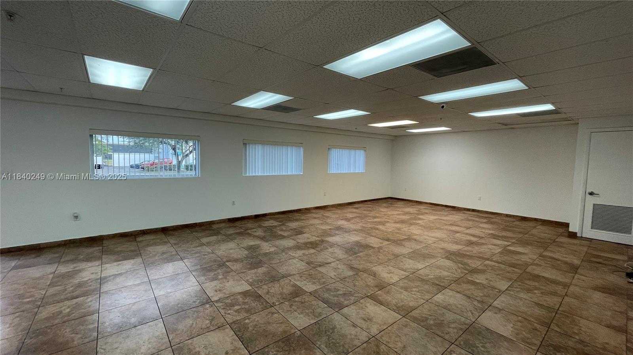
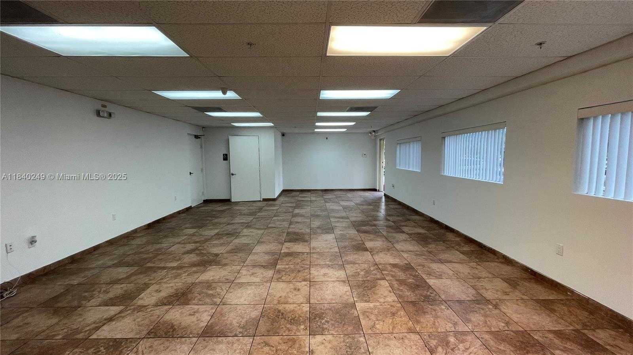
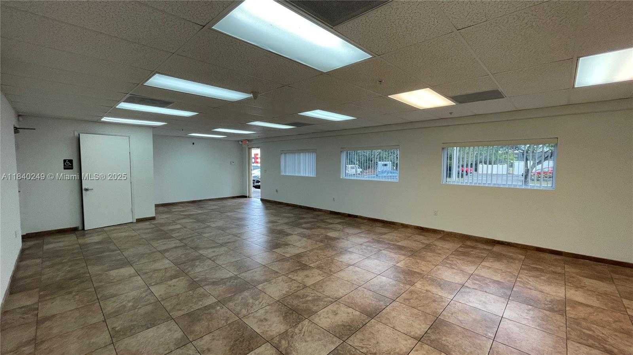
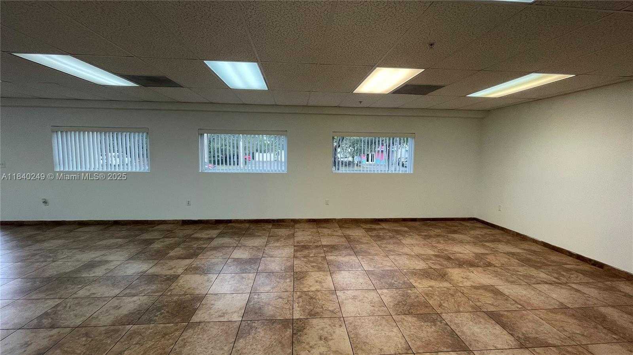
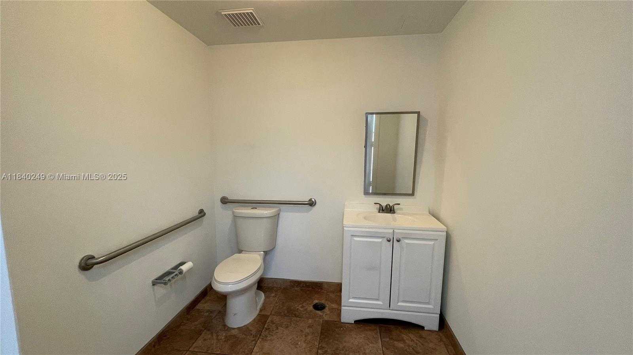
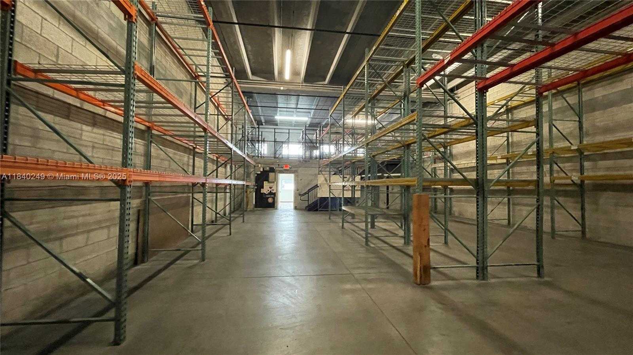
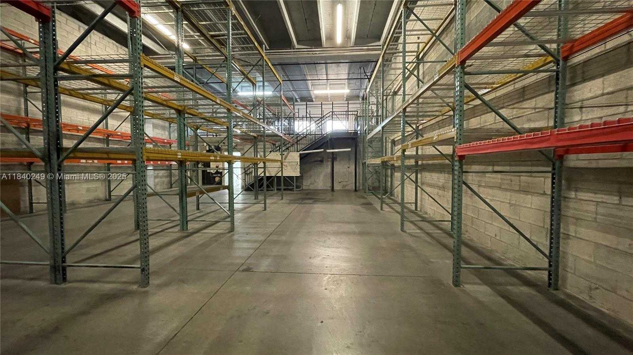
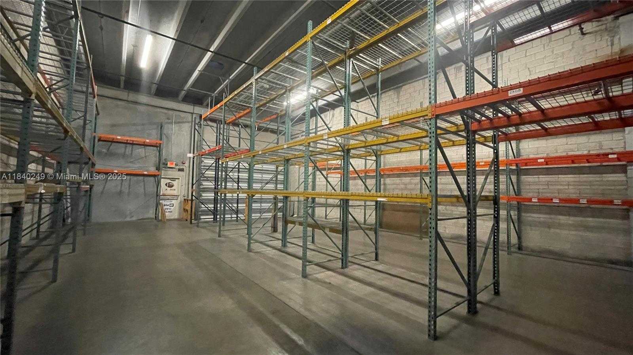
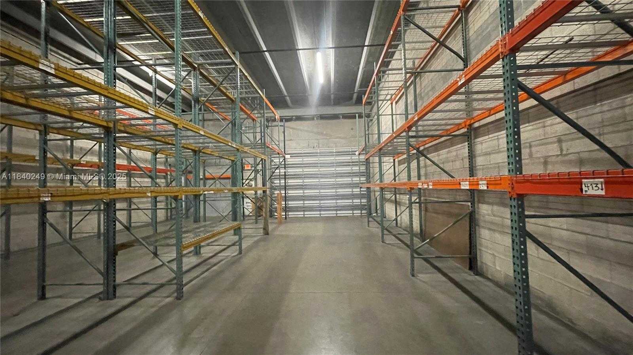
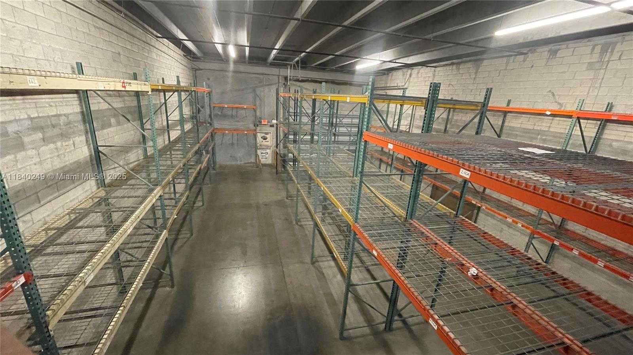
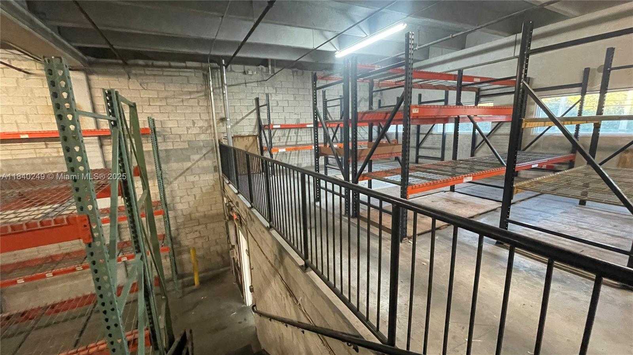
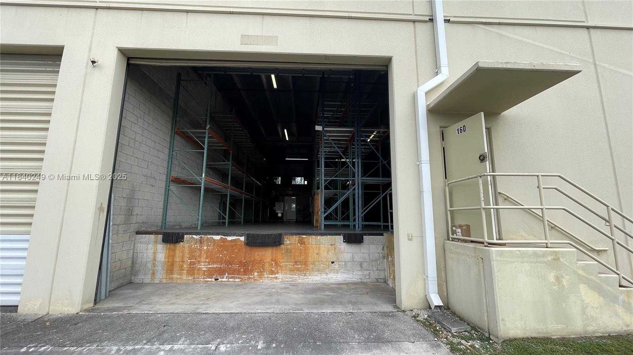
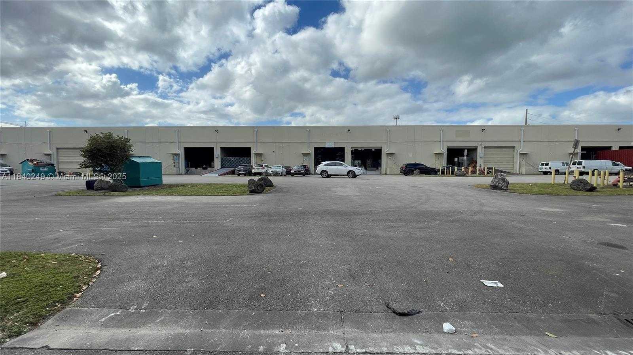
Contact us
Schedule Tour
| Address | 10800 NORTH WEST 21ST ST #160, Sweetwater |
| Building Name | VP Warehouse |
| Type of Property | Industrial |
| Type of Business | Industrial, Office / Warehouse Combination |
| Price | $7,069 |
| Property Status | Active |
| MLS Number | A11840249 |
| Property Size | 63200 |
| Lot Size | 63200 |
| Year Built | 2003 |
| Parking Space Number | 6 |
| Folio Number | 25-30-31-036-0070 |
| Zoning Information | 7100 |
| Days on Market | 61 |
Detailed Description: Discover this spacious 3,856 sq. Ft. Warehouse in a prime Miami location, close to major highways, restaurants, and retail, making it ideal for import / export, distribution, or showroom use. It features a + / – 900 sq. Ft. Tiled office with A / C, impact windows, and a private bathroom, along with a fully permitted + / – 900 sq. Ft. Mezzanine with a metal staircase and railings. The warehouse offers 2,056 sq. Ft. Of open space, 20′ ceilings, a concrete roof, one loading bay, an oversized rear dock, a clear twin-tee roof sprinkler system, one exhaust ceiling fan, and 6 assigned parking spaces. It is equipped with industrial steel shelving and a pallet system, with the option to remove the shelving upon request. Industrial gross lease: Rent includes HOA dues and trash collection removal.
Internet
Property added to favorites
Loan
Mortgage
Expert
Hide
Address Information
| State | Florida |
| City | Sweetwater |
| County | Miami-Dade County |
| Zip Code | 33172 |
| Address | 10800 NORTH WEST 21ST ST |
| Section | 31 |
| Zip Code (4 Digits) | 2061 |
Financial Information
| Price | $7,069 |
| Price per Foot | $0 |
| Folio Number | 25-30-31-036-0070 |
| Tax Amount | $15,145 |
| Possession Information | Funding |
Full Descriptions
| Detailed Description | Discover this spacious 3,856 sq. Ft. Warehouse in a prime Miami location, close to major highways, restaurants, and retail, making it ideal for import / export, distribution, or showroom use. It features a + / – 900 sq. Ft. Tiled office with A / C, impact windows, and a private bathroom, along with a fully permitted + / – 900 sq. Ft. Mezzanine with a metal staircase and railings. The warehouse offers 2,056 sq. Ft. Of open space, 20′ ceilings, a concrete roof, one loading bay, an oversized rear dock, a clear twin-tee roof sprinkler system, one exhaust ceiling fan, and 6 assigned parking spaces. It is equipped with industrial steel shelving and a pallet system, with the option to remove the shelving upon request. Industrial gross lease: Rent includes HOA dues and trash collection removal. |
| Roof Description | Concrete |
| Floor Description | Concrete, Tile |
| Parking Description | Assigned |
Property parameters
| Living Area | 63200 |
| Lot Size | 63200 |
| Total Acreage | 0.000 |
| Zoning Information | 7100 |
| Maximum Leasable Size | 63200 |
| Year Built | 2003 |
| Type of Property | Industrial |
| Type of Business | Industrial, Office / Warehouse Combination |
| Building Name | VP Warehouse |
| Construction Type | Concrete Block Construction |
| Stories Number | 2 |
| Street Direction | North West |
| Parking Space Number | 6 |
| Listed with | EXP Realty LLC |
