3001 SOUTH WEST 10TH ST, Pompano Beach
$2,970 USD
Pictures
Map
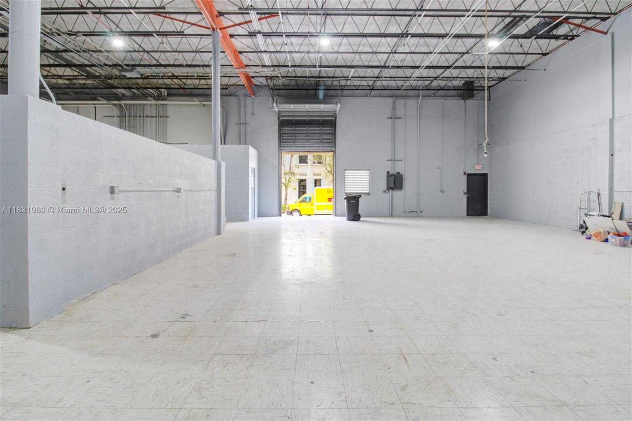

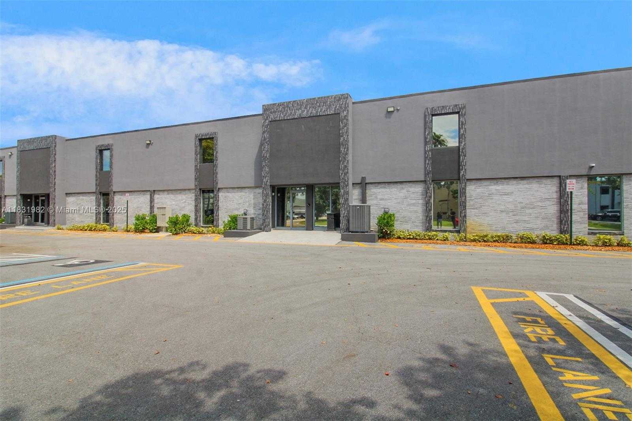
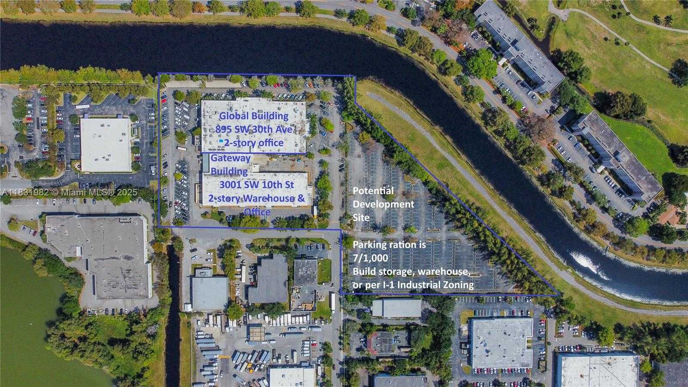
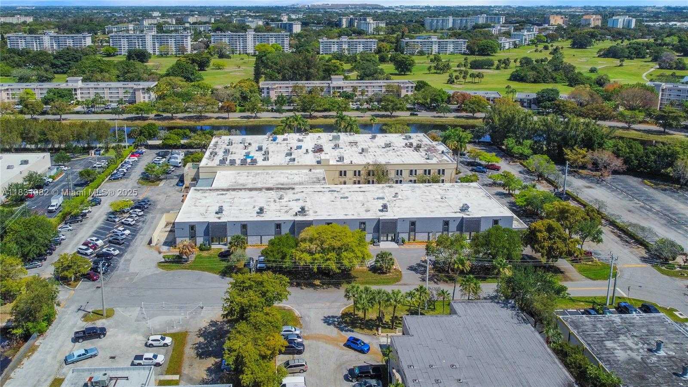
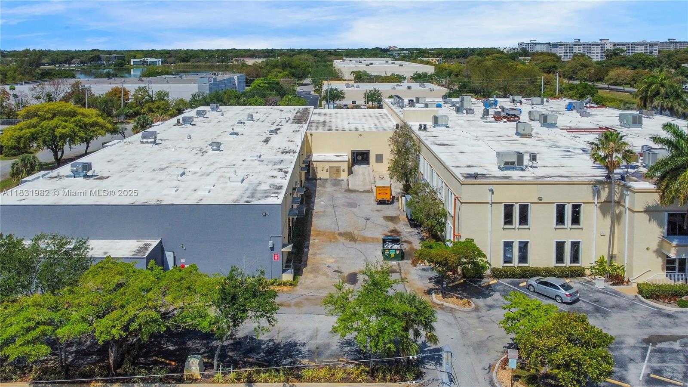
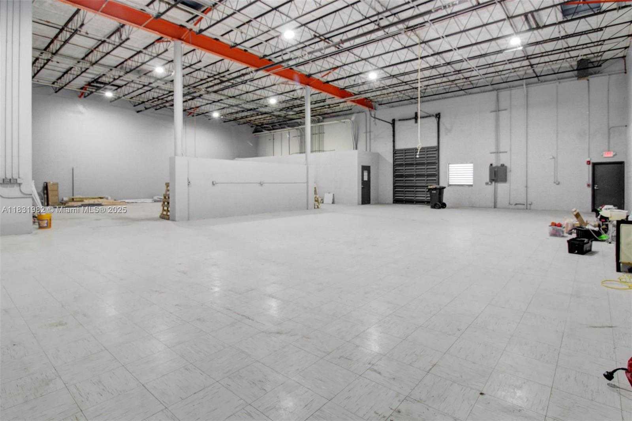
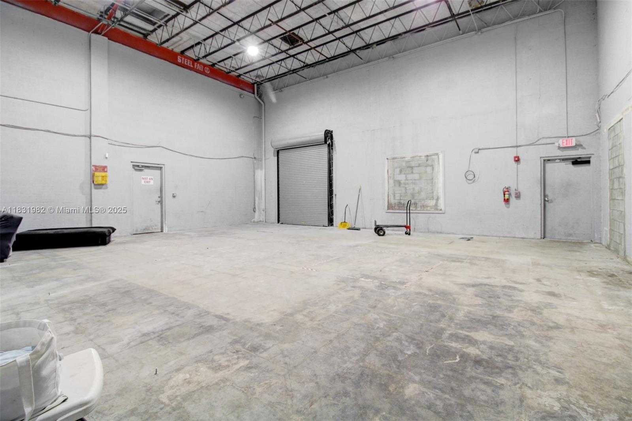
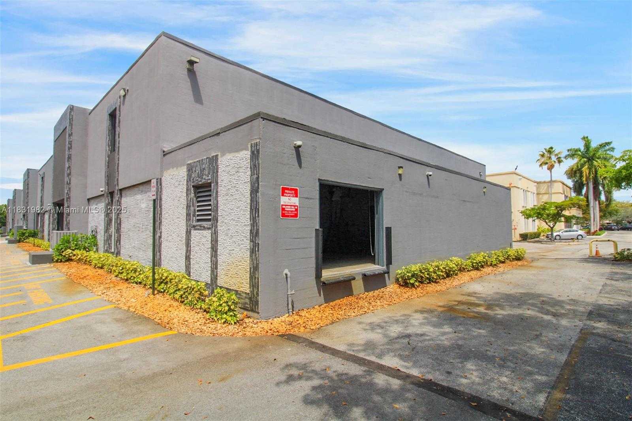
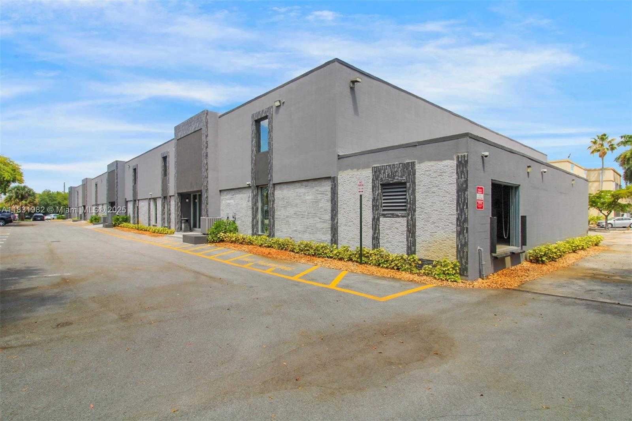
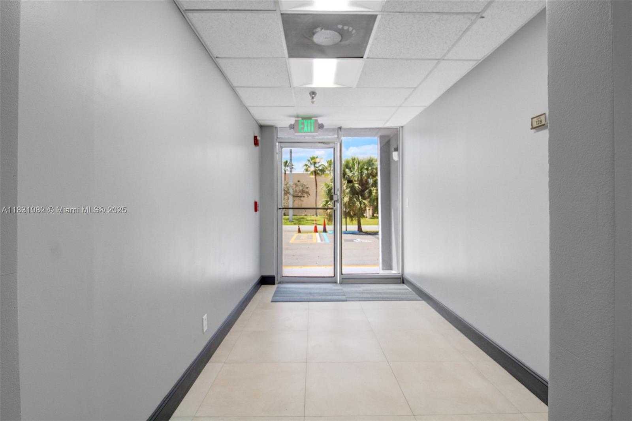
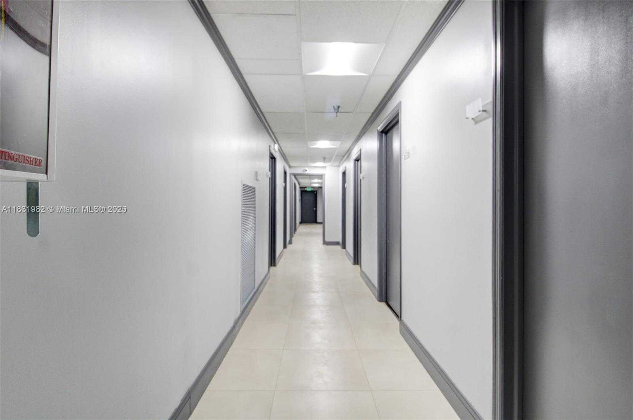
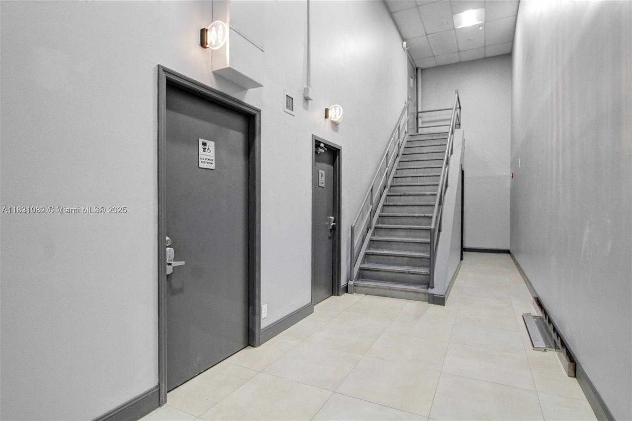
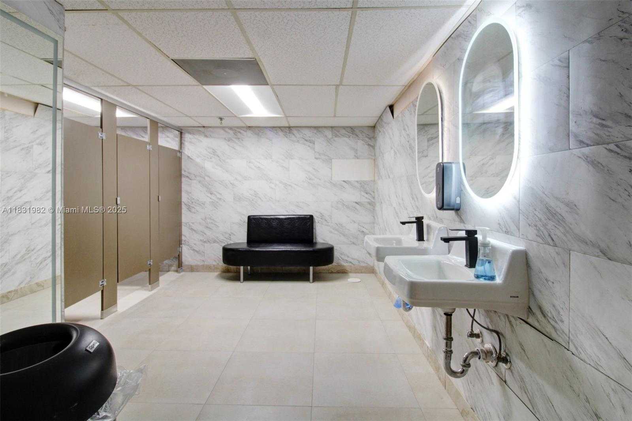
Contact us
Schedule Tour
| Address | 3001 SOUTH WEST 10TH ST, Pompano Beach |
| Building Name | Gateway Warehouse Office |
| Type of Property | Industrial |
| Type of Business | Office / Warehouse Combination, Warehouse Space |
| Business Location | Industrial Park |
| Property Style | Industrial |
| Price | $2,970 |
| Property Status | Active |
| MLS Number | A11831982 |
| Property Size | 84226 |
| Lot Size | 84226 |
| Year Built | 1976 |
| Folio Number | 494204000292 |
| Zoning Information | I-1 |
| Days on Market | 6 |
Detailed Description: Industrial zoned warehouses with attached office spaces in Pompano Beach, Florida Business Park with warehouse / offices from 1,620 sq.ft up to 4,650 sq.ft. One warehouse comes with van-height dock and standard height ceiling; and the other spaces come with dock-height roll up doors accessing warehouses with 18-foot ceilings. Each warehouse has attached some offices space of varying sizes. See attached Floor Plans for options and selections of sizes and lease-pricing. Seeking 2 to 3 years lease terms. More office space is additionally available. If you don’t see what you need on the attachments, call and discuss warehouse and office leasing needs. This Business Park and the Gateway Warehouse building is close logistically to I-95, Turnpike, airports and seaports.
Internet
Property added to favorites
Loan
Mortgage
Expert
Hide
Address Information
| State | Florida |
| City | Pompano Beach |
| County | Broward County |
| Zip Code | 33069 |
| Address | 3001 SOUTH WEST 10TH ST |
| Business Location | Industrial Park |
| Section | 4 |
| Zip Code (4 Digits) | 4814 |
Financial Information
| Price | $2,970 |
| Price per Foot | $0 |
| Folio Number | 494204000292 |
| Possession Information | Funding |
Full Descriptions
| Detailed Description | Industrial zoned warehouses with attached office spaces in Pompano Beach, Florida Business Park with warehouse / offices from 1,620 sq.ft up to 4,650 sq.ft. One warehouse comes with van-height dock and standard height ceiling; and the other spaces come with dock-height roll up doors accessing warehouses with 18-foot ceilings. Each warehouse has attached some offices space of varying sizes. See attached Floor Plans for options and selections of sizes and lease-pricing. Seeking 2 to 3 years lease terms. More office space is additionally available. If you don’t see what you need on the attachments, call and discuss warehouse and office leasing needs. This Business Park and the Gateway Warehouse building is close logistically to I-95, Turnpike, airports and seaports. |
| Year Built Description | Resale |
| How to Reach | Map-Quest. Review attached floor plans for spaces, sizes and layouts available. Don’t see what you need, call me to discuss what you need. By appointment and 24 – 48-hours to schedule showings. |
| Floor Description | Concrete |
| Cooling Description | Central Building A / C |
| Heating Description | Central Building A / C |
| Water Description | Public |
| Sewer Description | Public Sanitation |
| Parking Description | Common |
Property parameters
| Living Area | 84226 |
| Lot Size | 84226 |
| Total Acreage | 0.000 |
| Zoning Information | I-1 |
| Maximum Leasable Size | 84226 |
| Year Built | 1976 |
| Type of Property | Industrial |
| Type of Business | Office / Warehouse Combination, Warehouse Space |
| Style | Industrial |
| Building Name | Gateway Warehouse Office |
| Construction Type | CBS Construction |
| Stories Number | 2 |
| Street Direction | South West |
| Listed with | Douglas Elliman |
