1121 NORTH WEST 29TH ST, Miami
$2,500,000 USD
Pictures
Map
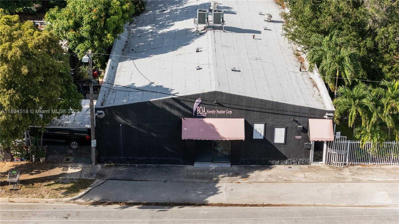

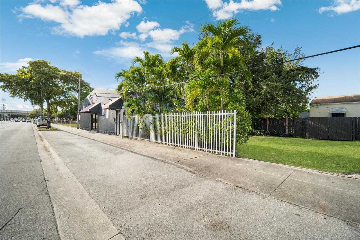
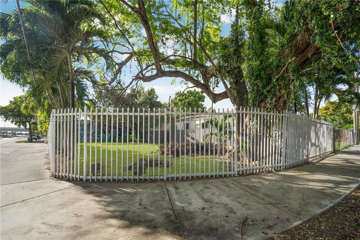
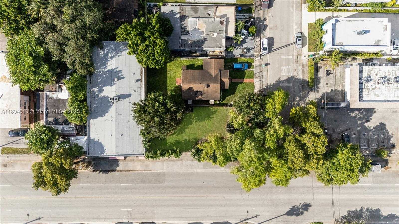
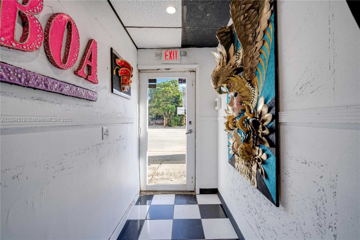
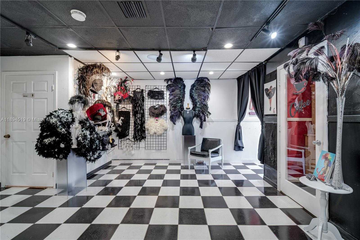
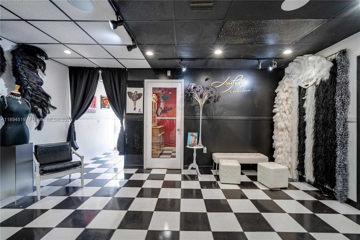
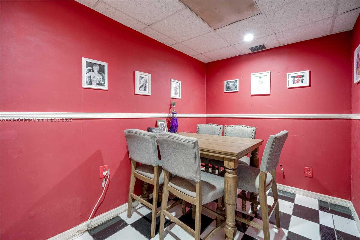
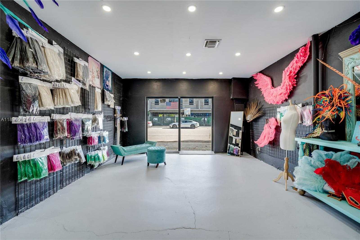
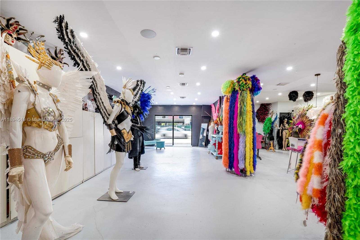
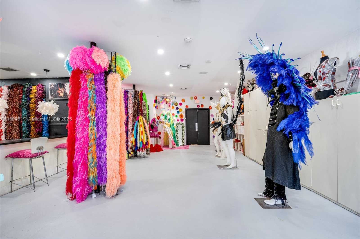
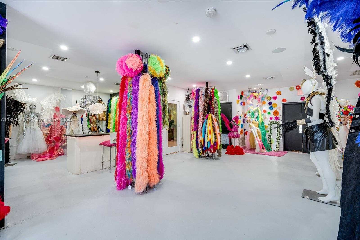
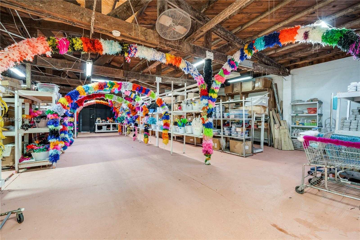
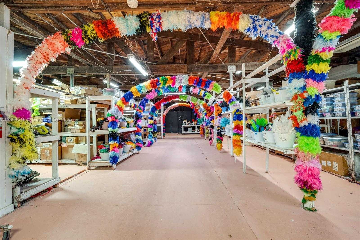
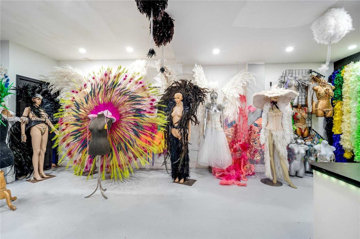
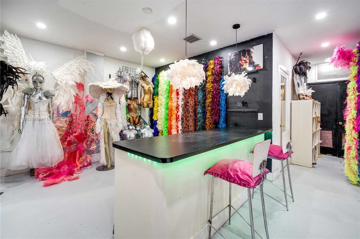
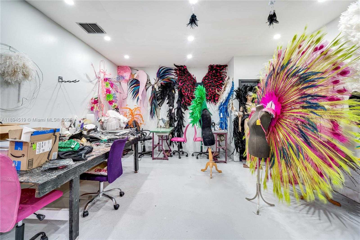
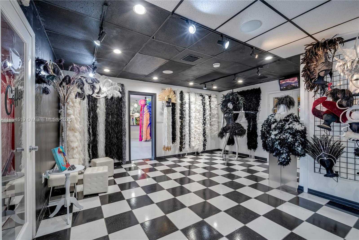
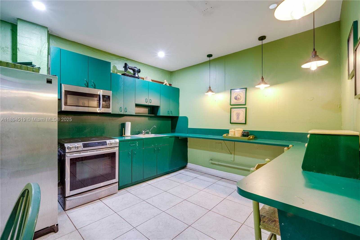
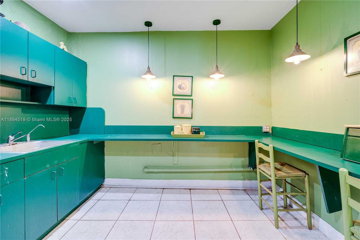
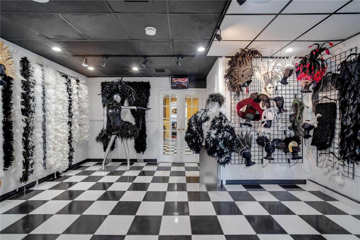
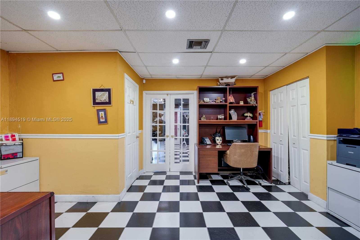
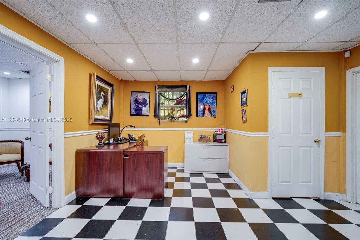
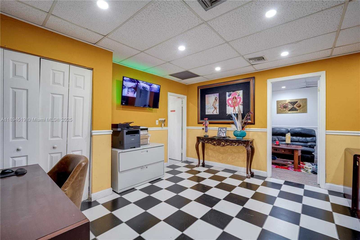
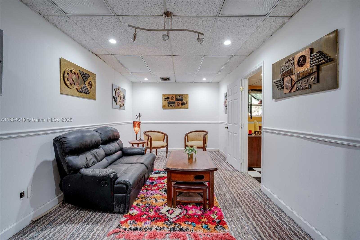
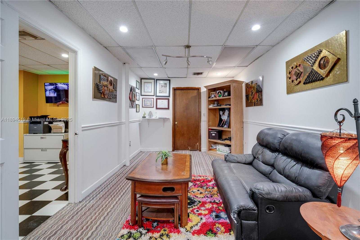
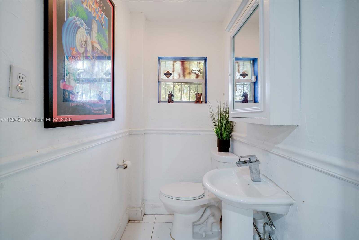
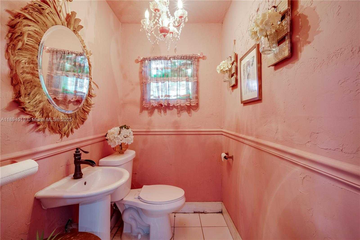
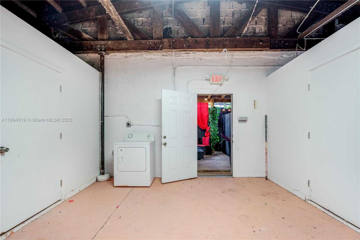
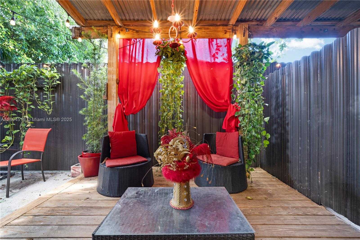
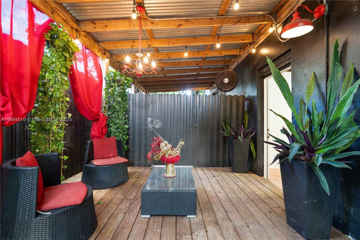
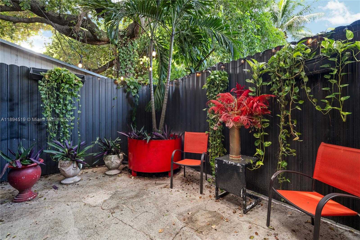
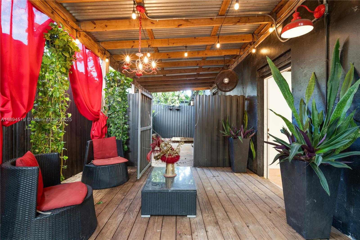
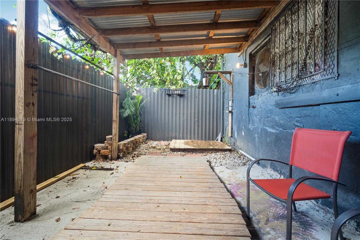
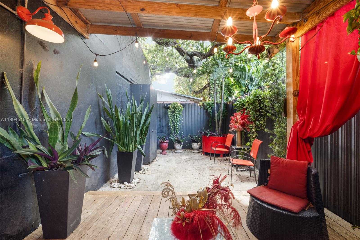
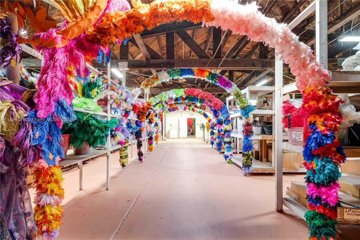
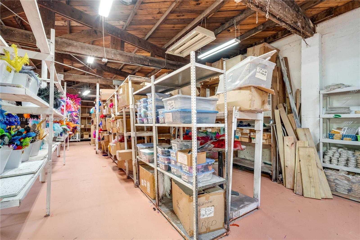
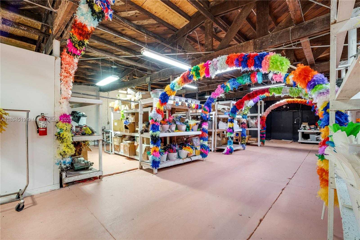
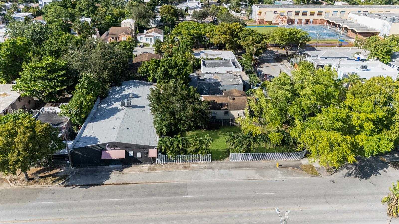
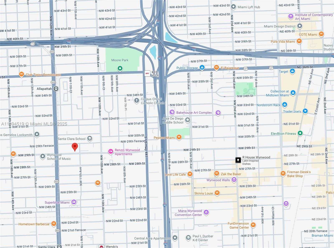
Contact us
Schedule Tour
| Address | 1121 NORTH WEST 29TH ST, Miami |
| Building Name | 1121 |
| Type of Property | Mixed Use |
| Type of Business | Office / Warehouse Combination, Store / Warehouse Combination |
| Business Location | Central Business District,Corner Lot,In Residential Area |
| Property Style | Mixed Use |
| Price | $2,500,000 |
| Property Status | Active |
| MLS Number | A11894519 |
| Property Size | 5650 |
| Lot Size | 5650 |
| Year Built | 1940 |
| Folio Number | 01-31-26-036-1460 |
| Zoning Information | 4801 |
| Days on Market | 4 |
Detailed Description: Fantastic opportunity with lots of possibilities! Parking lot and well maintained building both included in sale. Building has warehouse, kitchen, 2 bathrooms, manufacturing areas, numerous reception, office, and meeting rooms Both zoned T4-O provides incentives for Mixed-Use Multi-Family Development. Possible potential for developed at a density of 36 units / acre, for development, a total of 9 units. Building of 9 units erected above the parking could possibly be done. Based to its proximity to SW 12 Ave., a possible Transit Corridor, that additional bonuses for units could be granted. Also, available via Workforce Housing etc. , Density Bonuses that could be granted, parking reductions etc. Great location walking distance to Wynwood, near 1-95
Internet
Property added to favorites
Loan
Mortgage
Expert
Hide
Address Information
| State | Florida |
| City | Miami |
| County | Miami-Dade County |
| Zip Code | 33127 |
| Address | 1121 NORTH WEST 29TH ST |
| Business Location | Central Business District,Corner Lot,In Residential Area |
| Section | 26 |
| Zip Code (4 Digits) | 3836 |
Financial Information
| Price | $2,500,000 |
| Price per Foot | $0 |
| Folio Number | 01-31-26-036-1460 |
| Tax Amount | $6,435 |
Full Descriptions
| Detailed Description | Fantastic opportunity with lots of possibilities! Parking lot and well maintained building both included in sale. Building has warehouse, kitchen, 2 bathrooms, manufacturing areas, numerous reception, office, and meeting rooms Both zoned T4-O provides incentives for Mixed-Use Multi-Family Development. Possible potential for developed at a density of 36 units / acre, for development, a total of 9 units. Building of 9 units erected above the parking could possibly be done. Based to its proximity to SW 12 Ave., a possible Transit Corridor, that additional bonuses for units could be granted. Also, available via Workforce Housing etc. , Density Bonuses that could be granted, parking reductions etc. Great location walking distance to Wynwood, near 1-95 |
| Year Built Description | Resale |
| How to Reach | Please follow GPS instructions |
| Roof Description | Shingle |
| Floor Description | Concrete, Tile |
| Parking Description | Additional Spaces Available, Free Parking, On Street |
Property parameters
| Living Area | 5650 |
| Lot Size | 5650 |
| Total Acreage | 0.250 |
| Zoning Information | 4801 |
| Maximum Leasable Size | 5650 |
| Year Built | 1940 |
| Type of Property | Mixed Use |
| Type of Business | Office / Warehouse Combination, Store / Warehouse Combination |
| Style | Mixed Use |
| Building Name | 1121 |
| Construction Type | CBS Construction |
| Stories Number | 1 |
| Street Direction | North West |
| Listed with | Dezer Platinum Realty LLC |
