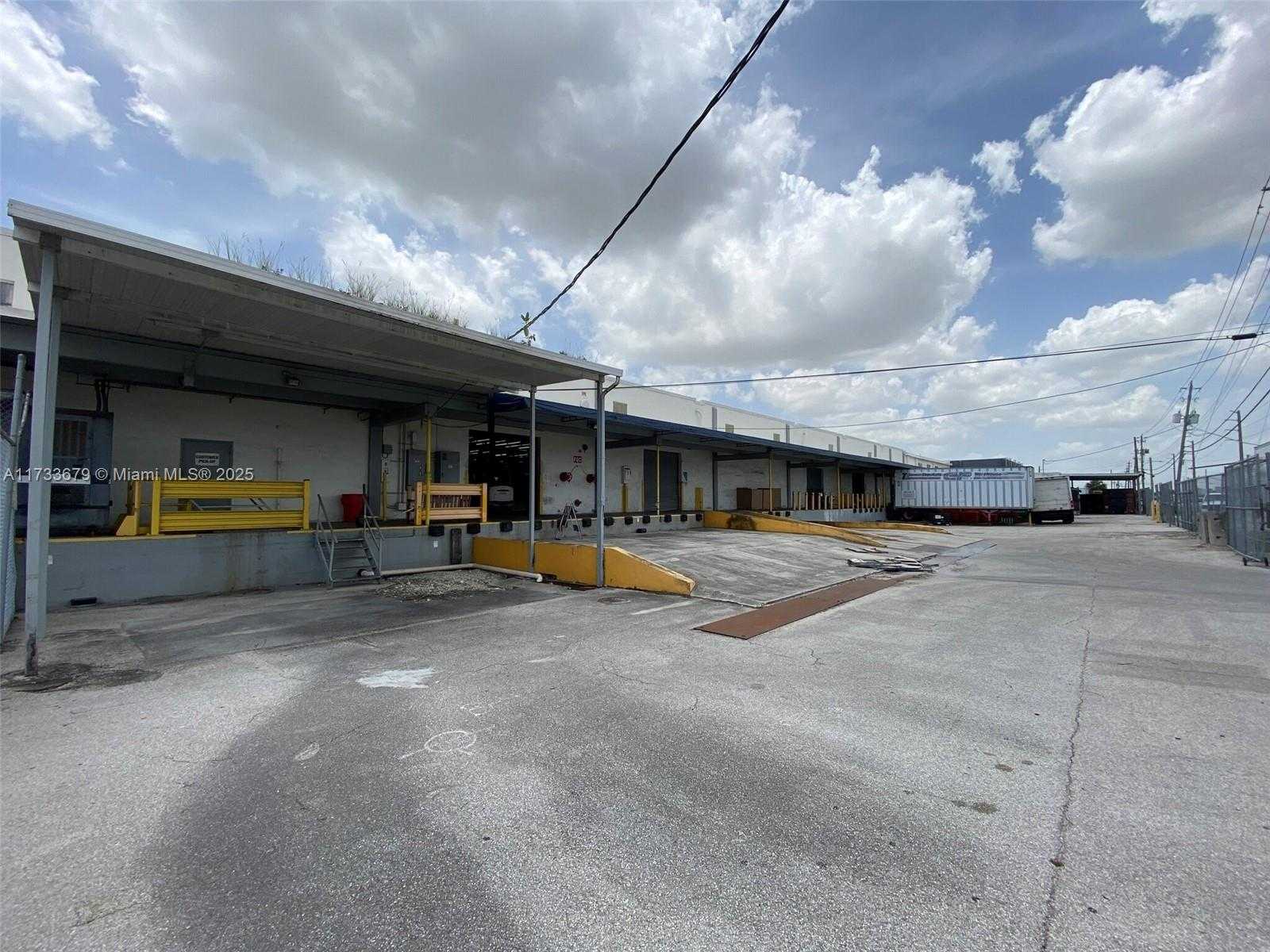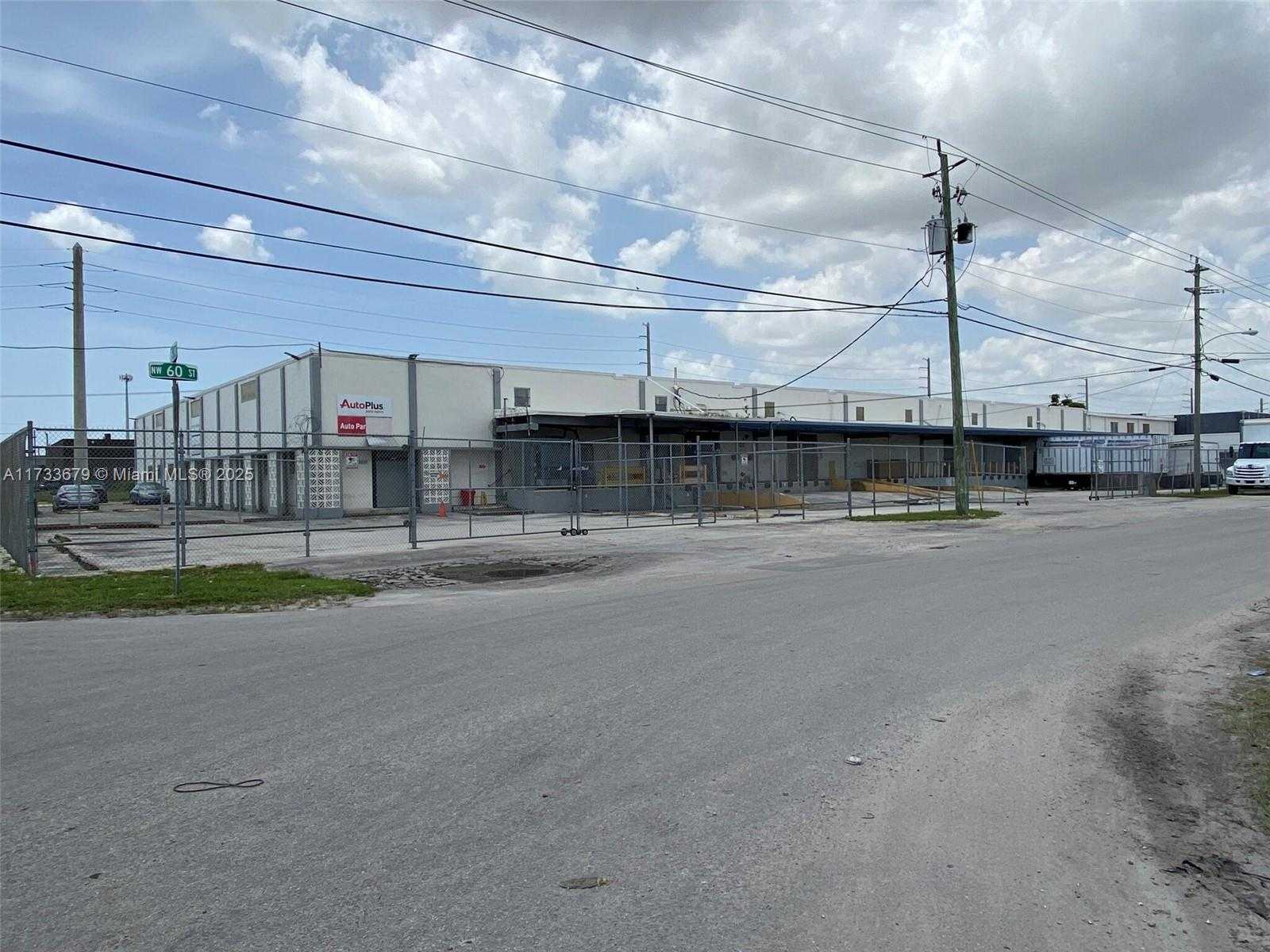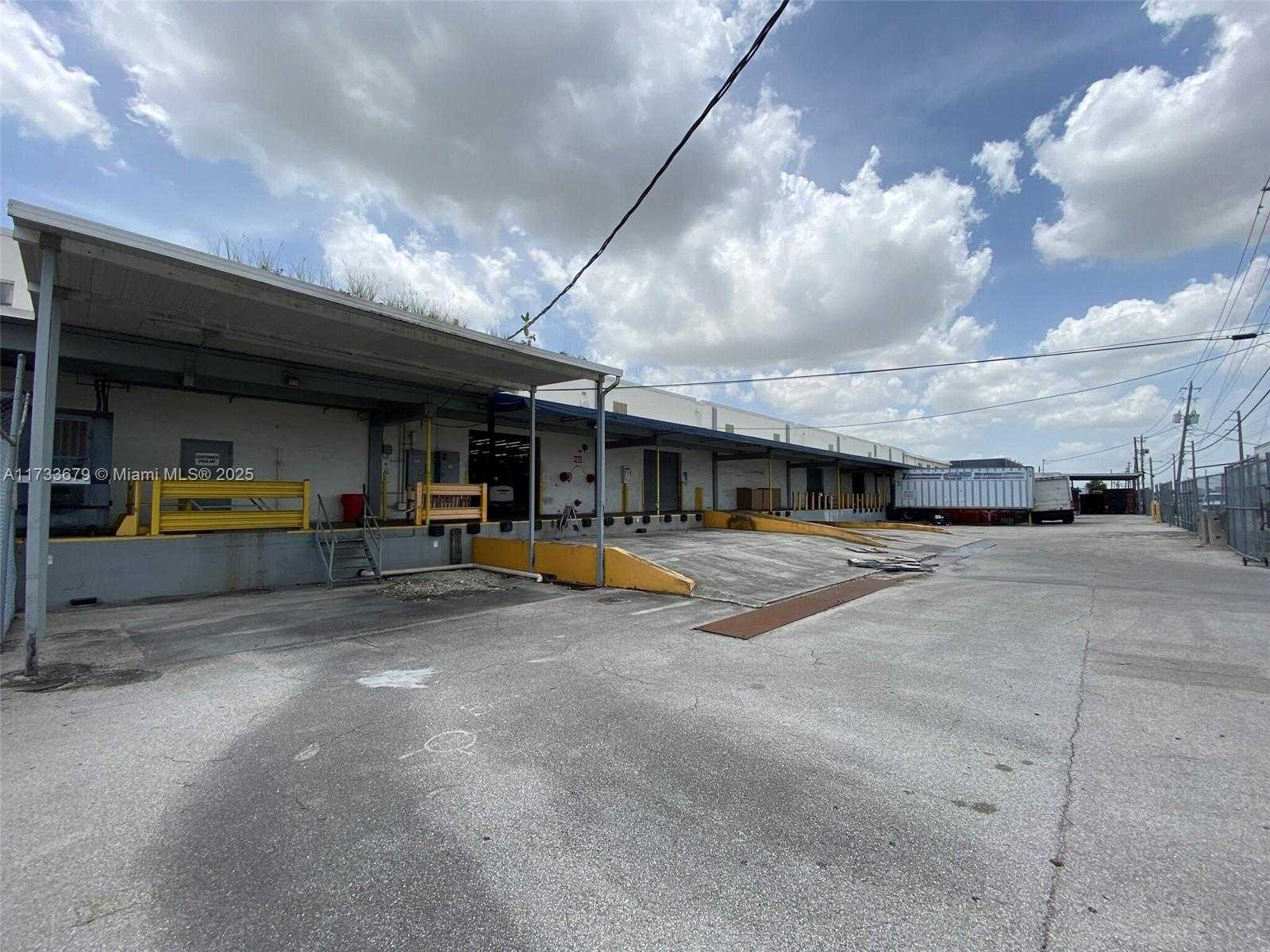3510 NORTH WEST 60TH ST, Miami
$18 USD
Pictures
Map




Contact us
Schedule Tour
| Address | 3510 NORTH WEST 60TH ST, Miami |
| Type of Property | Industrial |
| Type of Business | Industrial, Warehouse Space |
| Property Style | Commercial Lease |
| Price | $18 |
| Previous Price | $18 (5 days ago) |
| Property Status | Active |
| MLS Number | A11733679 |
| Property Size | 79454 |
| Lot Size | 79454 |
| Year Built | 1962 |
| Parking Space Number | 35 |
| Folio Number | 30-31-16-016-0340 |
| Zoning Information | 7100 |
| Days on Market | 258 |
Detailed Description: This gated industrial property offers flexible spaces ranging from 8,500 to 55,000 sq.ft, designed to accommodate a wide range of industrial needs. Units can be leased individually or combined to suit your business requirements. The property features 12 drive-in doors, 6 dock-high doors, and 2 ramps for efficient loading and unloading, along with modernized office spaces and ample on-site parking. Secure and versatile, this facility is an excellent choice for businesses seeking adaptable industrial solutions.
Internet
Property added to favorites
Loan
Mortgage
Expert
Hide
Address Information
| State | Florida |
| City | Miami |
| County | Miami-Dade County |
| Zip Code | 33142 |
| Address | 3510 NORTH WEST 60TH ST |
| Section | 16 |
| Zip Code (4 Digits) | 2027 |
Financial Information
| Price | $18 |
| Price per Foot | $0 |
| Previous Price | $18 |
| Folio Number | 30-31-16-016-0340 |
| Tax Amount | $88,728 |
| Possession Information | Rental Agreement |
Full Descriptions
| Detailed Description | This gated industrial property offers flexible spaces ranging from 8,500 to 55,000 sq.ft, designed to accommodate a wide range of industrial needs. Units can be leased individually or combined to suit your business requirements. The property features 12 drive-in doors, 6 dock-high doors, and 2 ramps for efficient loading and unloading, along with modernized office spaces and ample on-site parking. Secure and versatile, this facility is an excellent choice for businesses seeking adaptable industrial solutions. |
| Roof Description | Concrete |
| Floor Description | Concrete |
| Parking Description | Free Parking, Loading Spaces |
Property parameters
| Living Area | 79454 |
| Lot Size | 79454 |
| Total Acreage | 0.000 |
| Zoning Information | 7100 |
| Maximum Leasable Size | 79454 |
| Year Built | 1962 |
| Type of Property | Industrial |
| Type of Business | Industrial, Warehouse Space |
| Style | Commercial Lease |
| Street Direction | North West |
| Parking Space Number | 35 |
| Listed with | The Hype Real Estate Group Corp |
