4201 NORTH WEST 37TH CT #3725, Hialeah
$14,856 USD
Pictures
Map
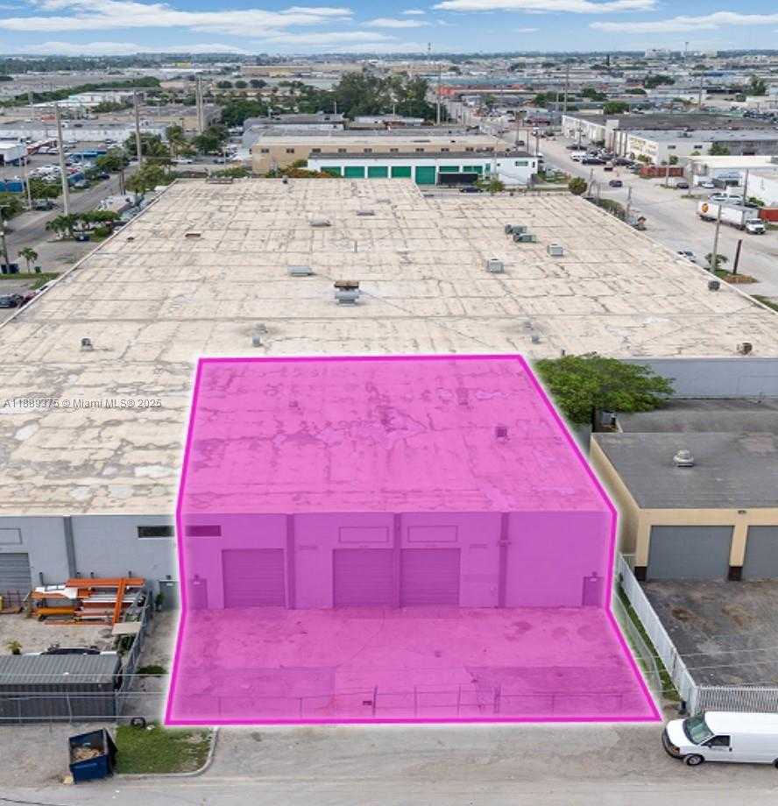

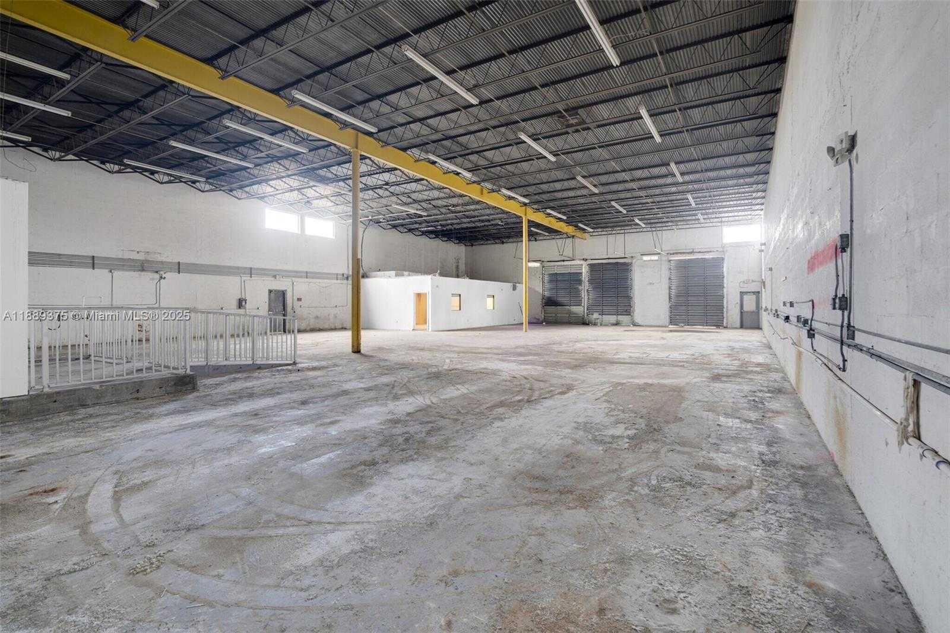
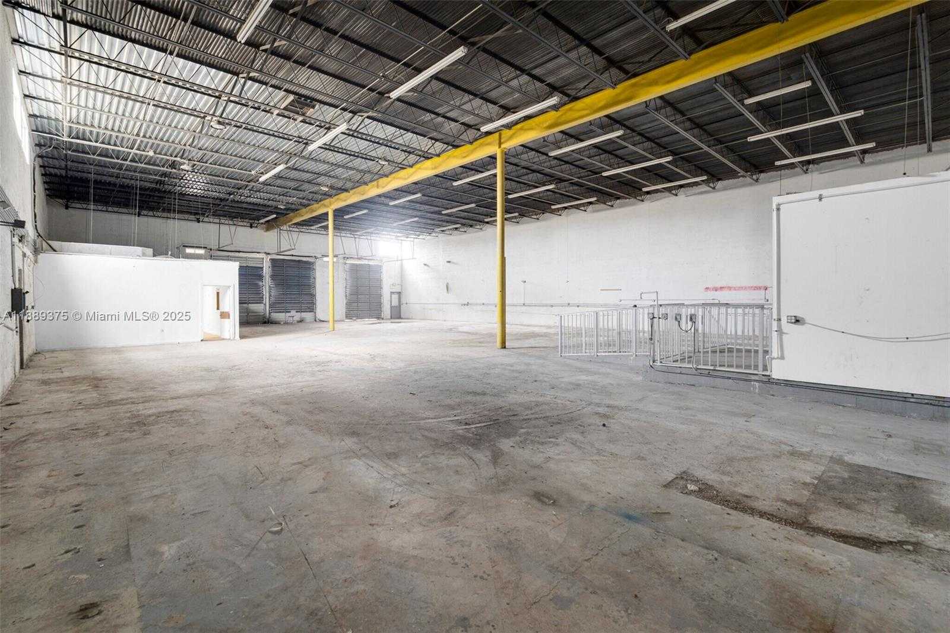
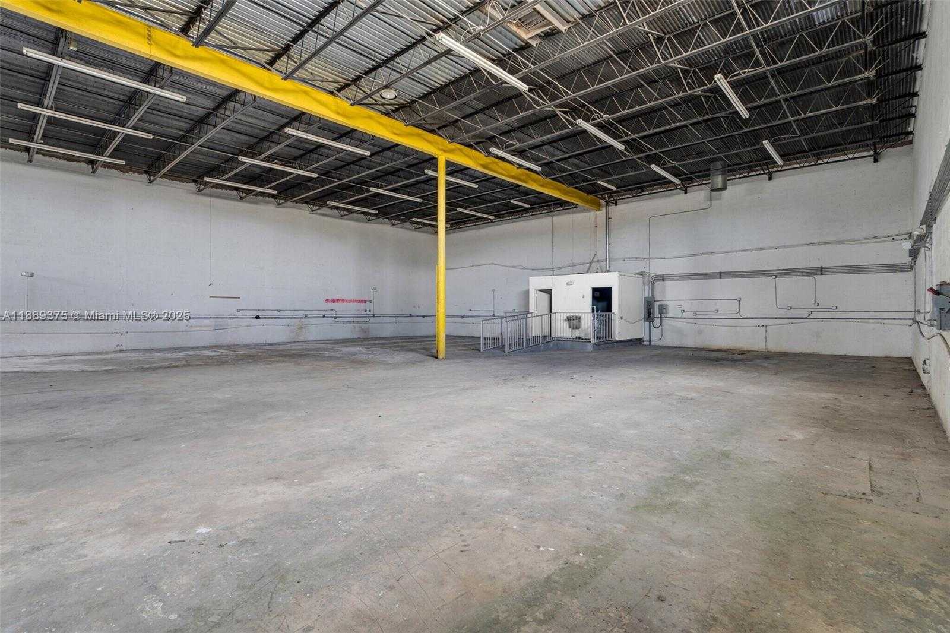
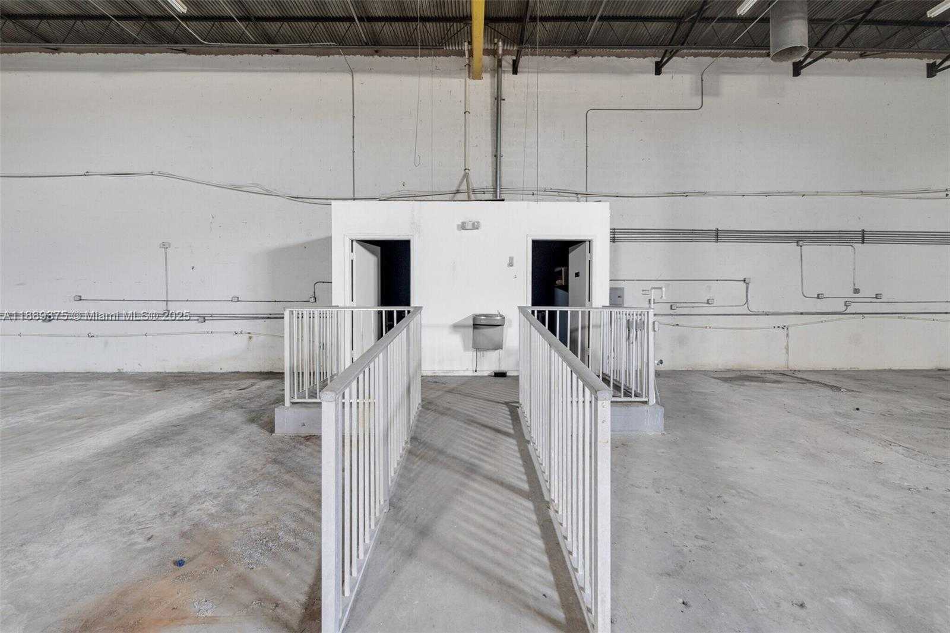
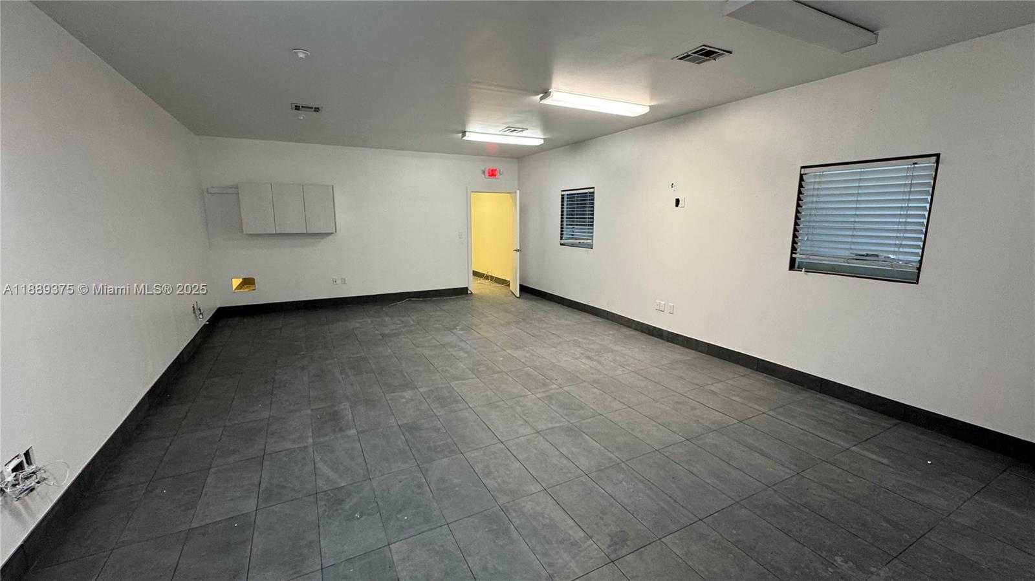
Contact us
Schedule Tour
| Address | 4201 NORTH WEST 37TH CT #3725, Hialeah |
| Type of Property | Industrial |
| Type of Business | Industrial, Warehouse Space |
| Business Location | Corner Unit,Near Airport |
| Property Style | Industrial Lease |
| Price | $14,856 |
| Property Status | Active |
| MLS Number | A11889375 |
| Property Size | 142342 |
| Lot Size | 142342 |
| Year Built | 1974 |
| Parking Space Number | 8 |
| Folio Number | 04-31-20-018-0780 |
| Zoning Information | 7100 |
| Days on Market | 7 |
Detailed Description: This property features a flexible design, with the option to divide the space into two areas. It offers 3 roll-up doors, high ceilings, a gated yard for secure storage, and a dedicated private office, providing a practical solution for various business requirements.
Internet
Property added to favorites
Loan
Mortgage
Expert
Hide
Address Information
| State | Florida |
| City | Hialeah |
| County | Miami-Dade County |
| Zip Code | 33142 |
| Address | 4201 NORTH WEST 37TH CT |
| Business Location | Corner Unit,Near Airport |
| Section | 20 |
Financial Information
| Price | $14,856 |
| Price per Foot | $0 |
| Folio Number | 04-31-20-018-0780 |
| Tax Amount | $148,549 |
| Tax Year | 2024 |
Full Descriptions
| Detailed Description | This property features a flexible design, with the option to divide the space into two areas. It offers 3 roll-up doors, high ceilings, a gated yard for secure storage, and a dedicated private office, providing a practical solution for various business requirements. |
| Floor Description | Concrete |
| Water Description | Public |
| Sewer Description | Other, Public Sanitation |
| Parking Description | Assigned |
Property parameters
| Living Area | 142342 |
| Lot Size | 142342 |
| Total Acreage | 0.000 |
| Zoning Information | 7100 |
| Maximum Leasable Size | 142342 |
| Year Built | 1974 |
| Type of Property | Industrial |
| Type of Business | Industrial, Warehouse Space |
| Style | Industrial Lease |
| Construction Type | Concrete Block Construction |
| Stories Number | 1 |
| Street Direction | North West |
| Parking Space Number | 8 |
| Listed with | The Hype Real Estate Group Corp |
