8565 WEST 44TH AVE #102, Hialeah
$3,742,000 USD
Pictures
Map
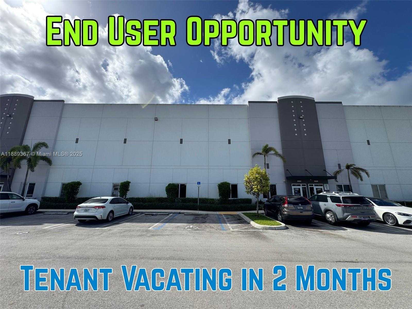

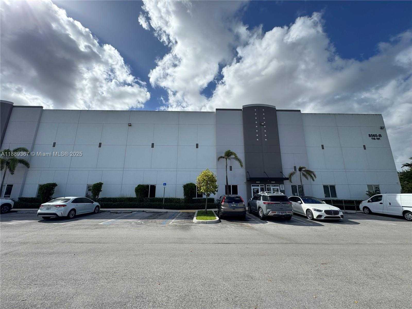
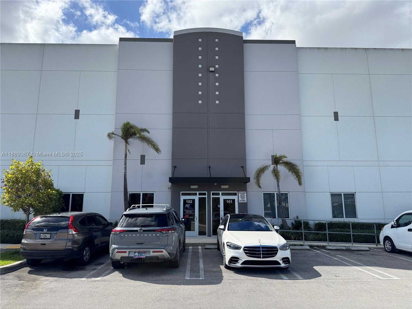
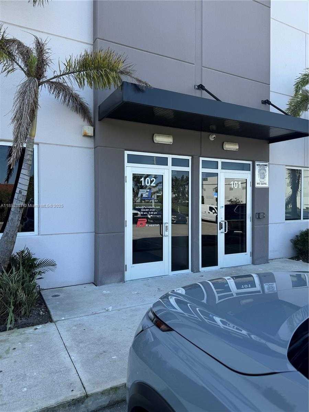
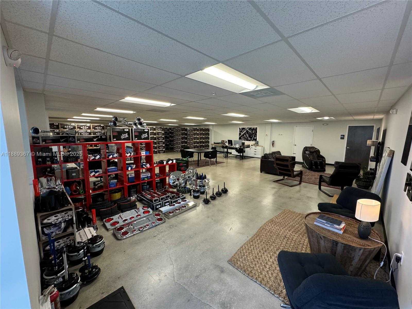
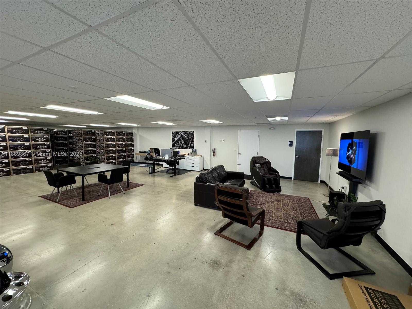
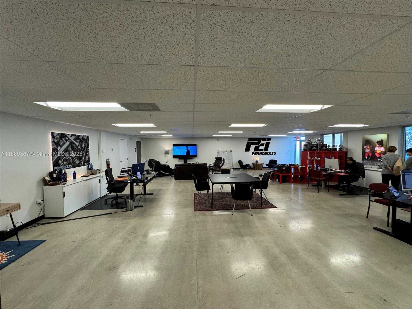
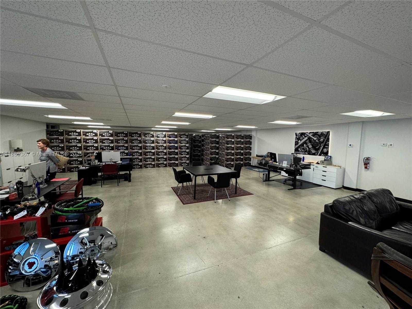
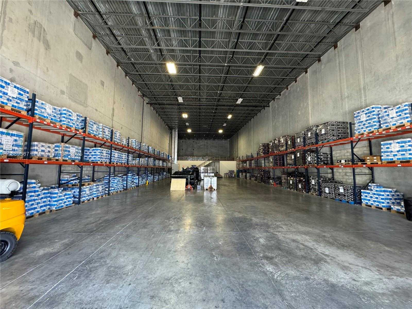
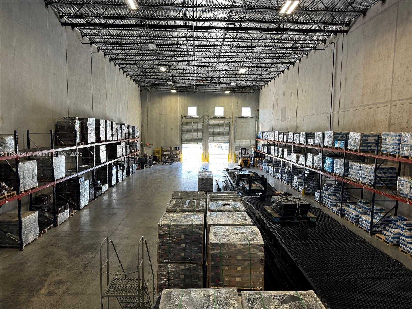
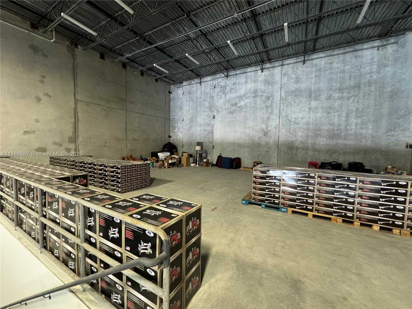
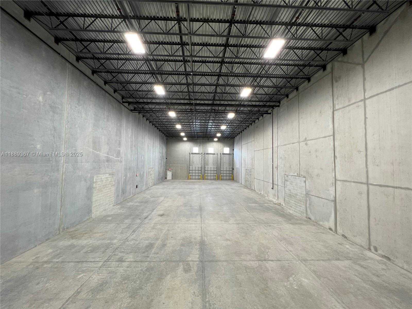
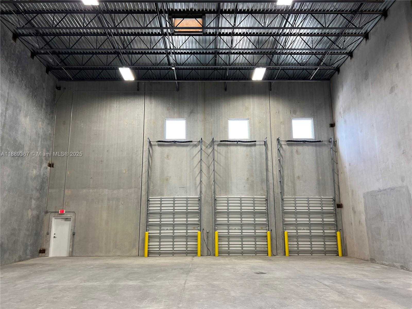
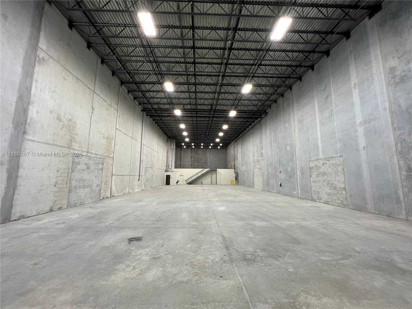
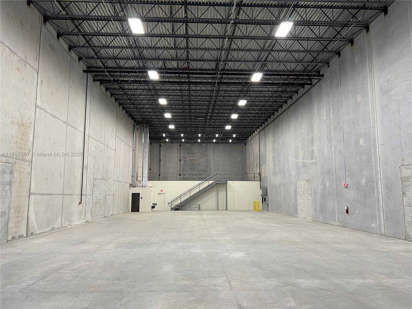
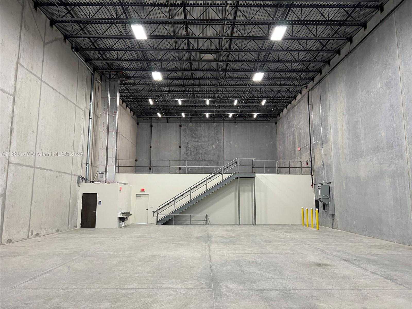
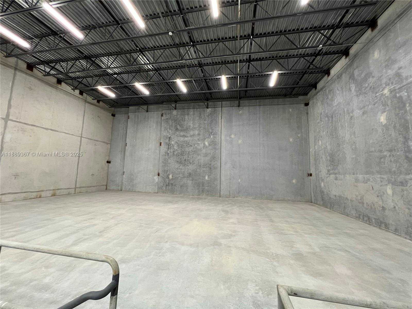
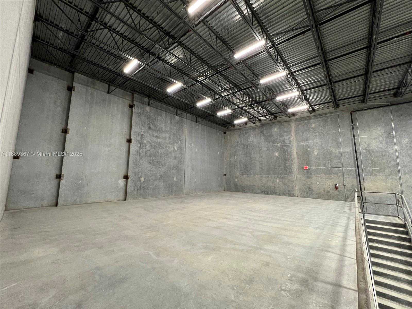
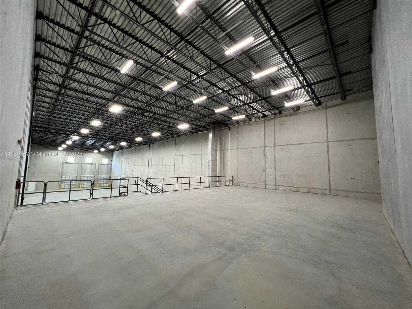
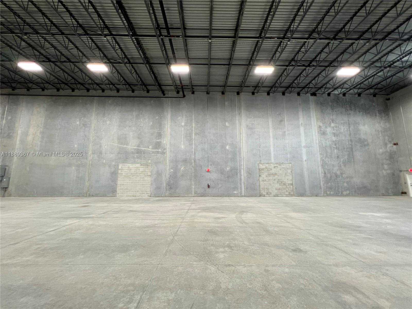
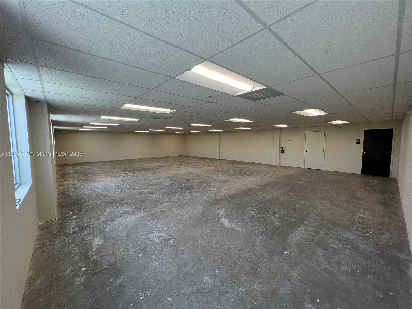
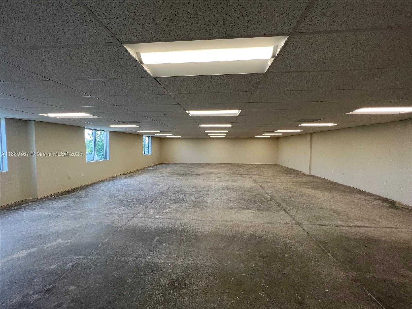
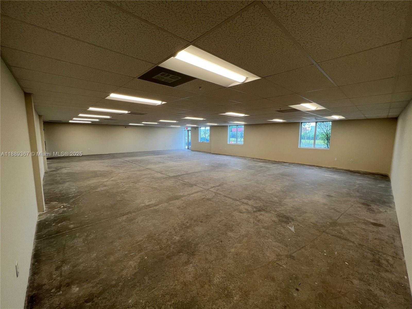
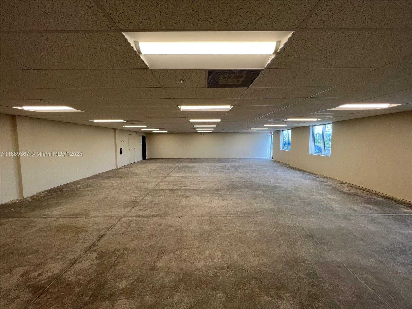
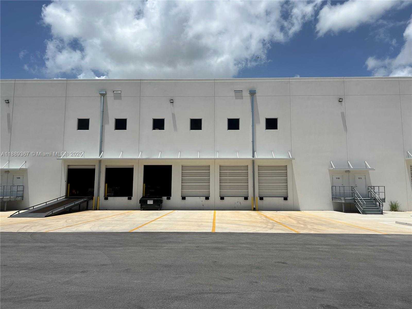
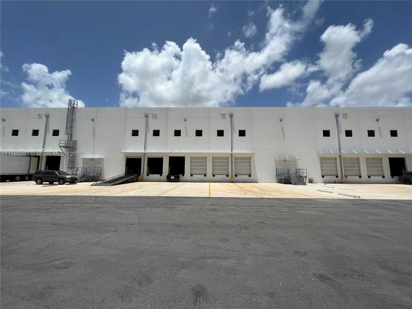
Contact us
Schedule Tour
| Address | 8565 WEST 44TH AVE #102, Hialeah |
| Building Name | FW14 – Building B |
| Type of Property | Industrial |
| Type of Business | Industrial, Office / Warehouse Combination |
| Business Location | Industrial Park |
| Property Style | Industrial |
| Price | $3,742,000 |
| Property Status | Active |
| MLS Number | A11889367 |
| Property Size | 11007 |
| Lot Size | 11007 |
| Parking Space Number | 12 |
| Folio Number | 04-20-20-003-0020 |
| Zoning Information | 7600 |
| Days on Market | 16 |
Detailed Description: END USER OPPORTUNITY – TENANT IS VACATING IN 2 MONTHS. Only $340 / sq. Ft. Built in 2022, this unit has 11,007 sq.ft Total Area, made up of: 7,047 sq.ft of Warehouse Area + 1,980 sq.ft of Office Area + 1,980 sq.ft of Mezzanine. 32′ clear ceiling height offers additional storage space. ESFR fire sprinkler system, concrete tilt wall panels, and steel joist roof system. Three (3) 9’x10′ overhead doors-dock height. 12 Assigned Parking Spaces. 277/480 Volt and 120/208 Volt. Excellent location on the industrial developing triangle of FL Turnpike, US 27-Okeechobee Rd, and I-75 to 826-Palmetto Expy, with immediate access to all these expressways.
Internet
Property added to favorites
Loan
Mortgage
Expert
Hide
Address Information
| State | Florida |
| City | Hialeah |
| County | Miami-Dade County |
| Zip Code | 33018 |
| Address | 8565 WEST 44TH AVE |
| Business Location | Industrial Park |
| Section | 20 |
| Zip Code (4 Digits) | 2229 |
Financial Information
| Price | $3,742,000 |
| Price per Foot | $0 |
| Folio Number | 04-20-20-003-0020 |
| Association Fee | $1,512 |
| Tax Amount | $28,086 |
| Tax Year | 2024 |
| Possession Information | Funding,Rental Agreement |
Full Descriptions
| Detailed Description | END USER OPPORTUNITY – TENANT IS VACATING IN 2 MONTHS. Only $340 / sq. Ft. Built in 2022, this unit has 11,007 sq.ft Total Area, made up of: 7,047 sq.ft of Warehouse Area + 1,980 sq.ft of Office Area + 1,980 sq.ft of Mezzanine. 32′ clear ceiling height offers additional storage space. ESFR fire sprinkler system, concrete tilt wall panels, and steel joist roof system. Three (3) 9’x10′ overhead doors-dock height. 12 Assigned Parking Spaces. 277/480 Volt and 120/208 Volt. Excellent location on the industrial developing triangle of FL Turnpike, US 27-Okeechobee Rd, and I-75 to 826-Palmetto Expy, with immediate access to all these expressways. |
| Roof Description | Steel Joist Roof |
| Floor Description | Concrete |
| Cooling Description | Central Building A / C |
| Heating Description | Central Electric |
| Water Description | Public |
| Sewer Description | Public Sanitation |
| Parking Description | Assigned |
Property parameters
| Living Area | 11007 |
| Lot Size | 11007 |
| Total Acreage | 0.000 |
| Zoning Information | 7600 |
| Maximum Leasable Size | 11007 |
| Type of Property | Industrial |
| Type of Business | Industrial, Office / Warehouse Combination |
| Style | Industrial |
| Building Name | FW14 – Building B |
| Construction Type | Pre-Cast Concrete Construction |
| Stories Number | 1 |
| Street Direction | West |
| Parking Space Number | 12 |
| Listed with | EXP Realty LLC |
