1751 WEST 38TH PL #1004A, Hialeah
$395,000 USD
Pictures
Map
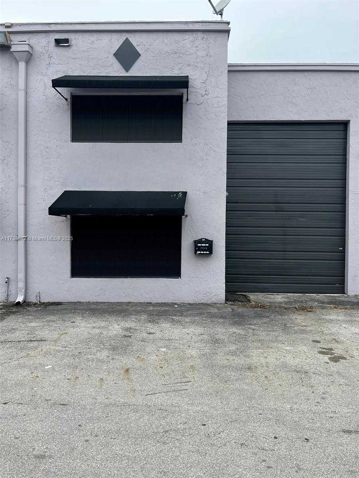

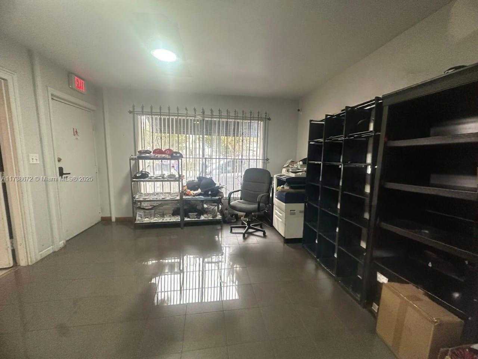
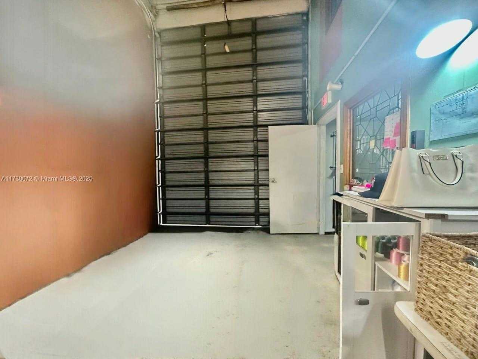
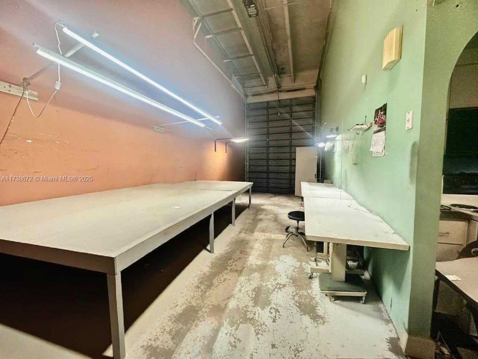
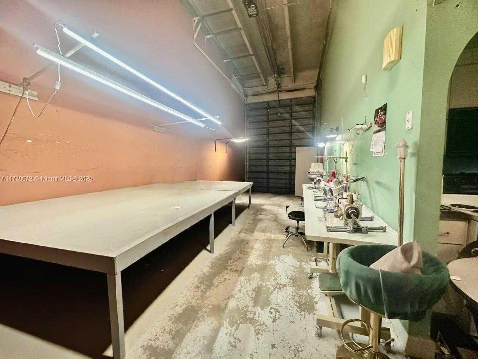
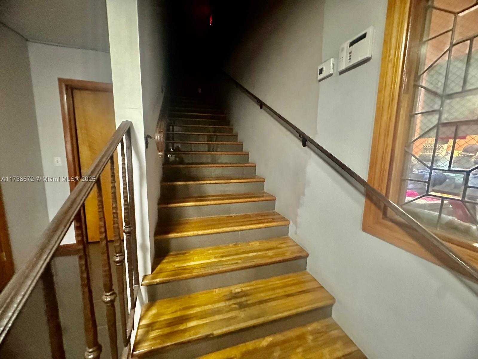
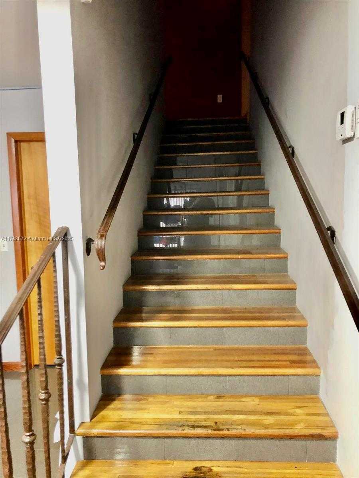
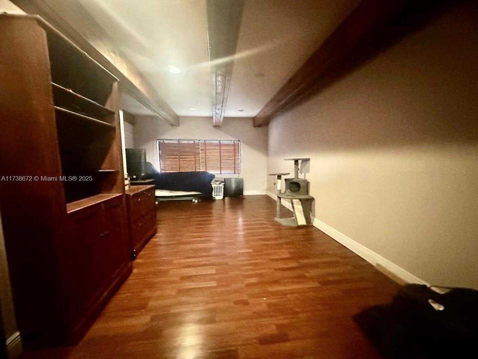
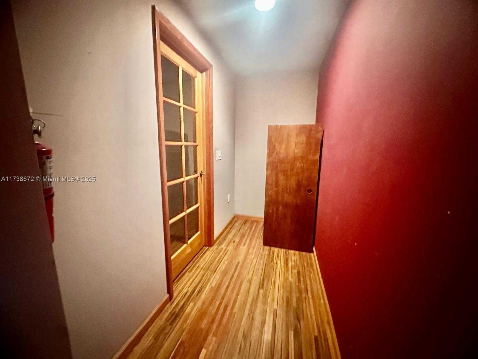
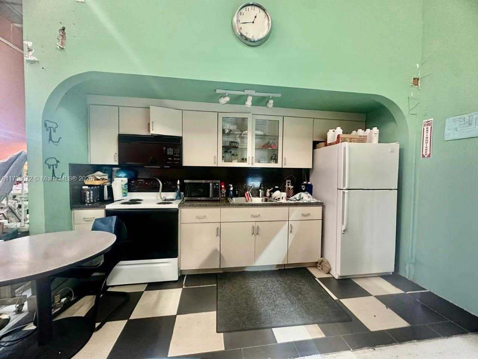
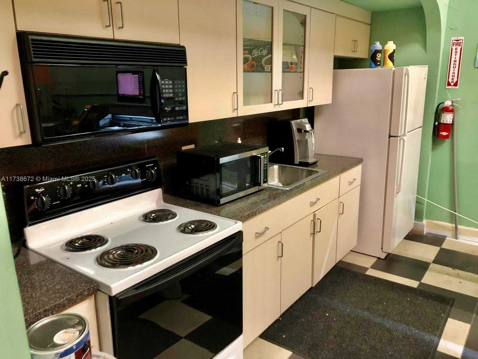
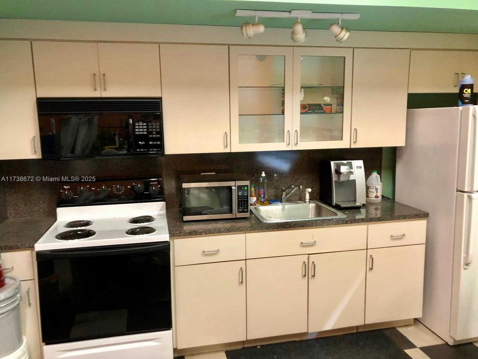
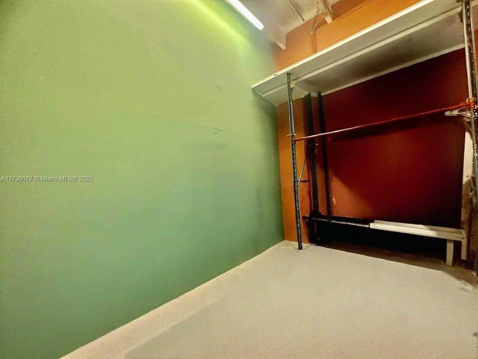
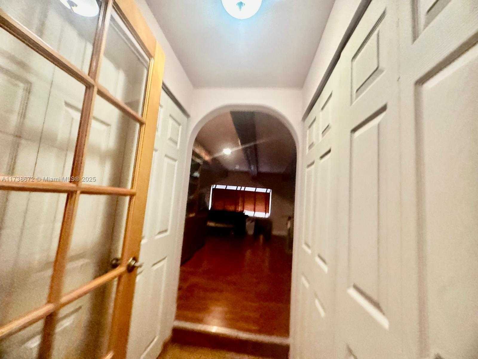
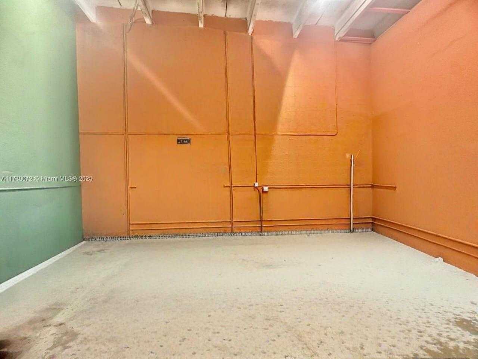
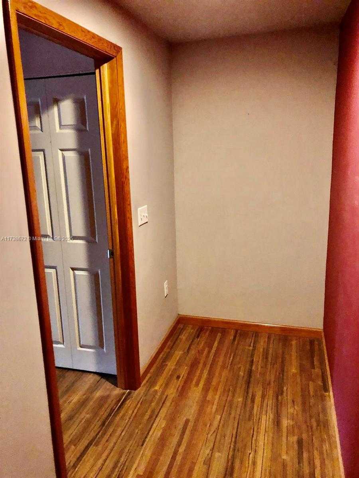
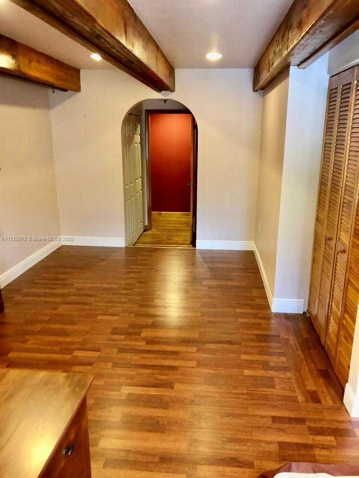
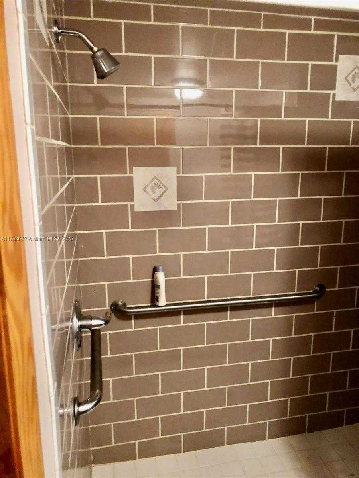
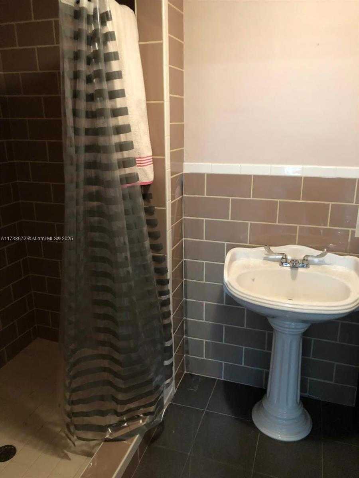
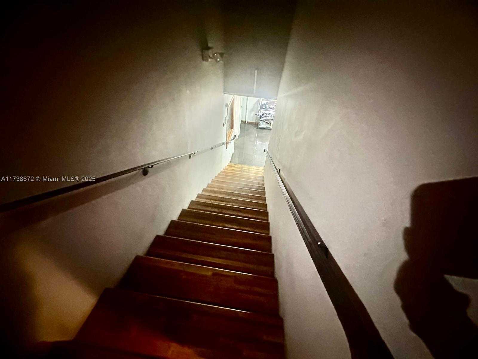
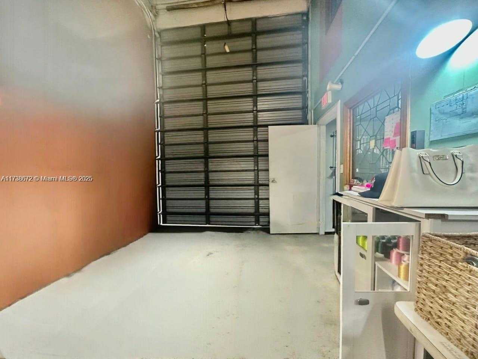
Contact us
Schedule Tour
| Address | 1751 WEST 38TH PL #1004A, Hialeah |
| Building Name | 1004A |
| Type of Property | Flex Space |
| Type of Business | Light Manufacturing, Office / Warehouse Combination |
| Business Location | Commercial Park,Industrial Park |
| Property Style | Mixed Use |
| Price | $395,000 |
| Previous Price | $479,900 (97 days ago) |
| Property Status | Active |
| MLS Number | A11738672 |
| Property Size | 1166 |
| Lot Size | 1166 |
| Year Built | 1980 |
| Parking Space Number | 2 |
| Folio Number | 04-30-02-068-0260 |
| Zoning Information | 7100 |
| Days on Market | 221 |
Detailed Description: We present to you tis Warehouse with Spacious two story office. 100% central A / C. In the most convenient location, just off of Palmetto Expressway / Okeechobee. FLEX SPACE. First floor is 1166 sq. Ft. And the upstairs mezzanine office is about 360 sq. Ft. Featuring about 14′ high by 10′. 2″ Wide bay door. The warehouse has a ceilings about 16′. 2″ height. Downstairs with a kitchen, large bathroom with shower / storage room, server room, and conference room area. The upstairs is very nicely built out, it has a spacious private executive office with wood flooring, and 2 big closets, cabinets. Property has alarm system. Unit is in excellent condition. Good for Paint Shoop, Sign Company, Print Shoop, and Much More. The back of the warehouse is 24′. 6″ Wide. Front Warehouse 11′. 2″ Wide.
Internet
Property added to favorites
Loan
Mortgage
Expert
Hide
Address Information
| State | Florida |
| City | Hialeah |
| County | Miami-Dade County |
| Zip Code | 33012 |
| Address | 1751 WEST 38TH PL |
| Business Location | Commercial Park,Industrial Park |
| Section | 2 |
| Zip Code (4 Digits) | 7021 |
Financial Information
| Price | $395,000 |
| Price per Foot | $0 |
| Previous Price | $479,900 |
| Folio Number | 04-30-02-068-0260 |
| Association Fee | $368 |
| Tax Amount | $3,521 |
| Tax Year | 2024 |
| Possession Information | Funding |
Full Descriptions
| Detailed Description | We present to you tis Warehouse with Spacious two story office. 100% central A / C. In the most convenient location, just off of Palmetto Expressway / Okeechobee. FLEX SPACE. First floor is 1166 sq. Ft. And the upstairs mezzanine office is about 360 sq. Ft. Featuring about 14′ high by 10′. 2″ Wide bay door. The warehouse has a ceilings about 16′. 2″ height. Downstairs with a kitchen, large bathroom with shower / storage room, server room, and conference room area. The upstairs is very nicely built out, it has a spacious private executive office with wood flooring, and 2 big closets, cabinets. Property has alarm system. Unit is in excellent condition. Good for Paint Shoop, Sign Company, Print Shoop, and Much More. The back of the warehouse is 24′. 6″ Wide. Front Warehouse 11′. 2″ Wide. |
| Year Built Description | Resale |
| Roof Description | Concrete |
| Floor Description | Concrete, Tile, Wood |
| Cooling Description | Central Individual A / C |
| Water Description | Public |
| Sewer Description | Public Sanitation |
| Parking Description | Assigned, Other |
Property parameters
| Living Area | 1166 |
| Lot Size | 1166 |
| Total Acreage | 0.000 |
| Zoning Information | 7100 |
| Maximum Leasable Size | 1166 |
| Year Built | 1980 |
| Type of Property | Flex Space |
| Type of Business | Light Manufacturing, Office / Warehouse Combination |
| Style | Mixed Use |
| Building Name | 1004A |
| Construction Type | Concrete Block Construction |
| Stories Number | 2 |
| Street Direction | West |
| Parking Space Number | 2 |
| Listed with | Priority Realty Partners |
