4445 WEST 16TH AVE #504, Hialeah
$35 USD
Pictures
Map
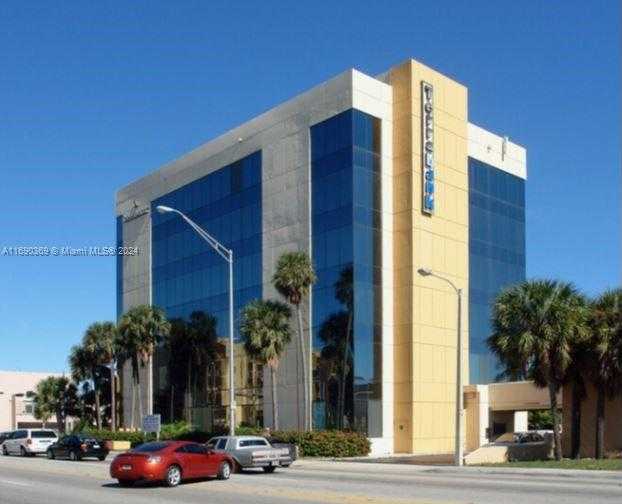

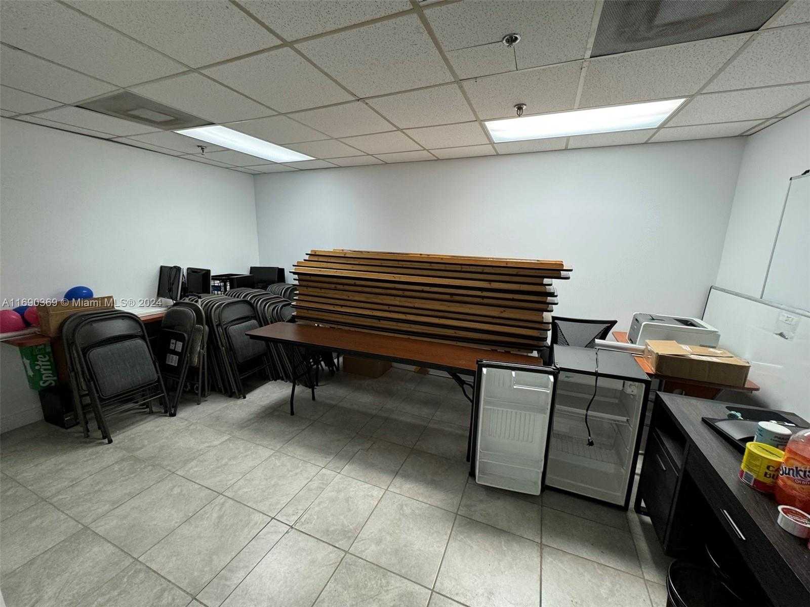
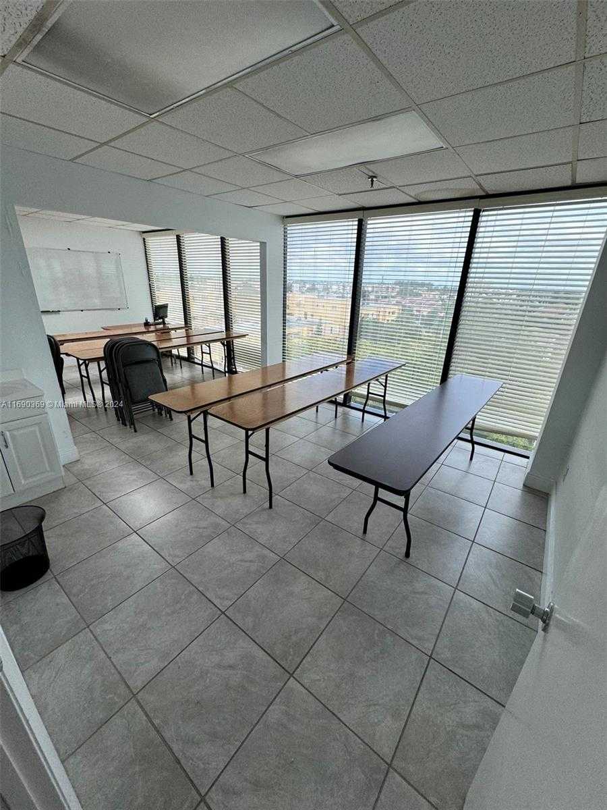
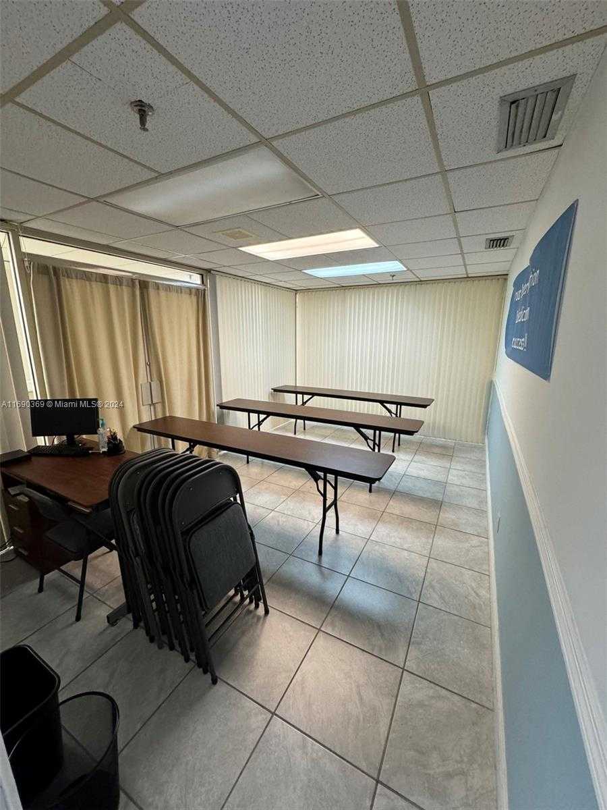
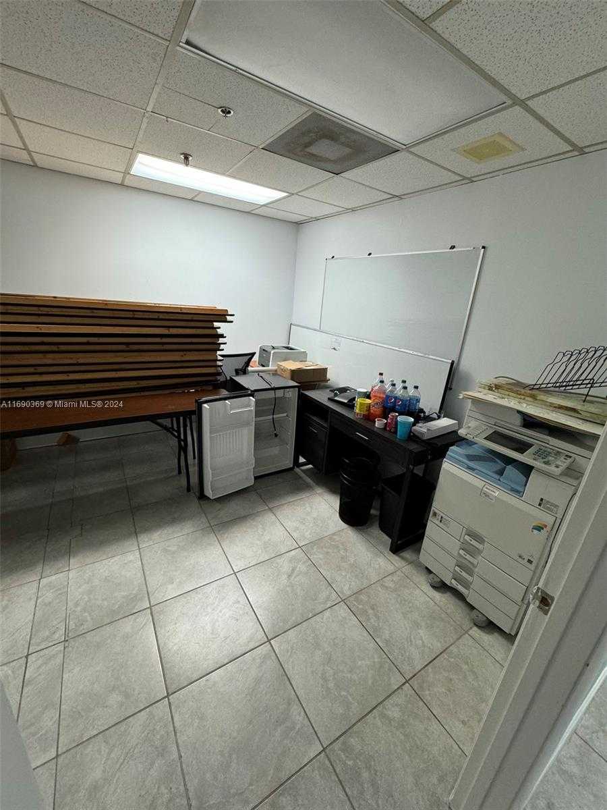
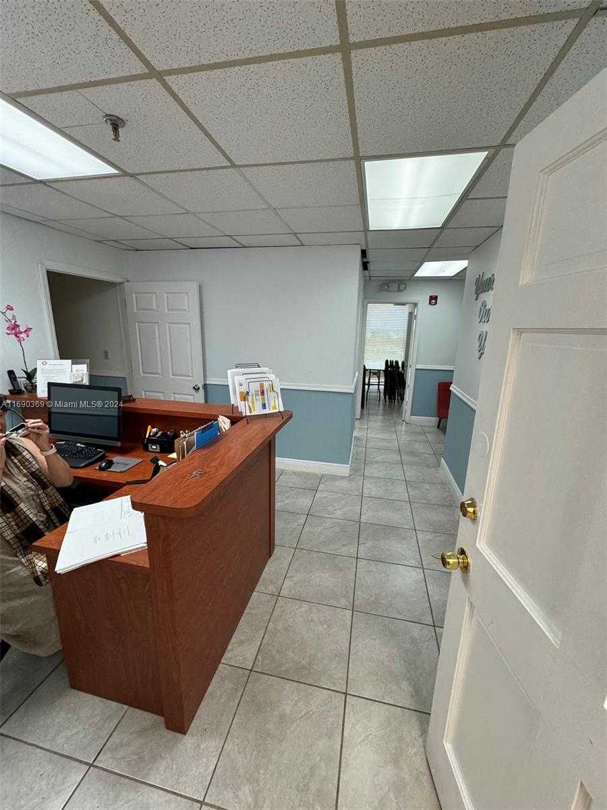
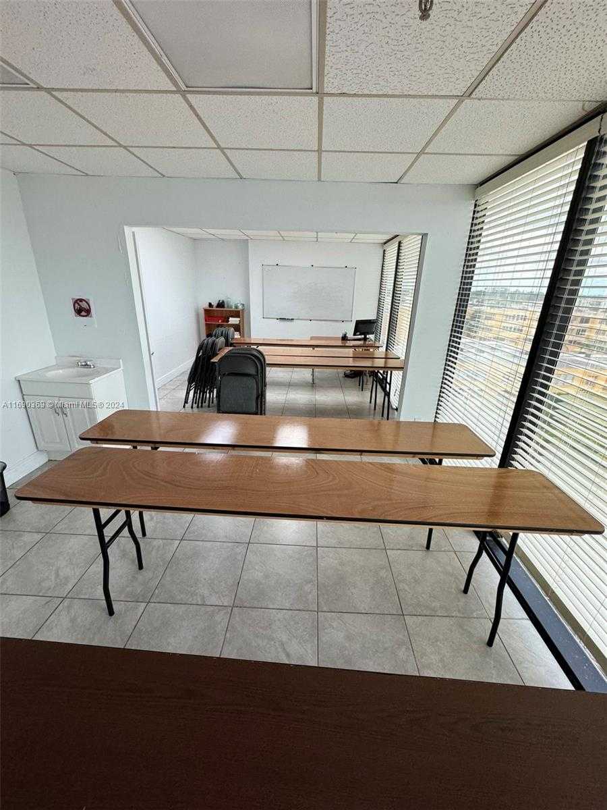
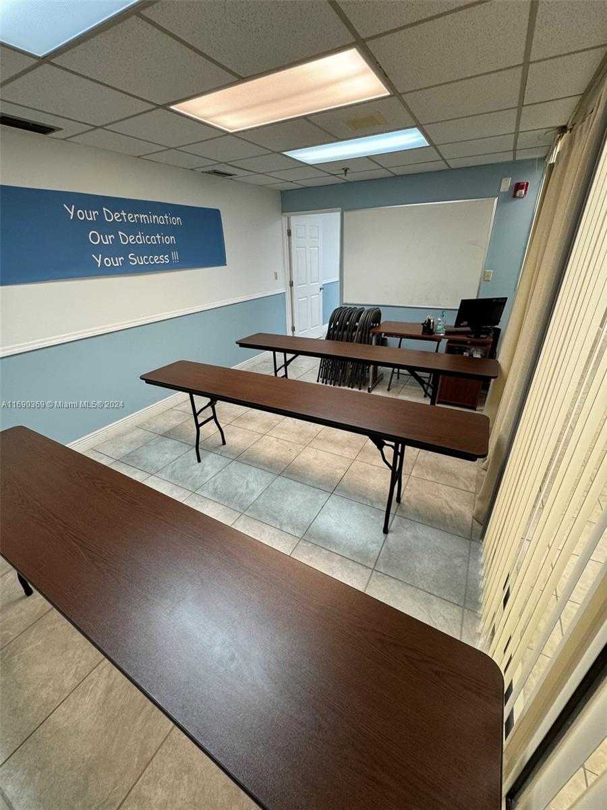
Contact us
Schedule Tour
| Address | 4445 WEST 16TH AVE #504, Hialeah |
| Type of Property | Special Purpose |
| Type of Business | Medical Office, Professional |
| Price | $35 |
| Property Status | Active |
| MLS Number | A11690369 |
| Year Built | 1984 |
| Folio Number | 04-30-02-208-0250 |
| Zoning Information | 6400 |
| Days on Market | 327 |
Detailed Description: This spacious, mostly open-floor layout is in excellent condition, with a versatile design partially built out as a standard office. Ideal for accommodating teams of 3 to 10 people, this suite also features central air conditioning for a comfortable work environment. Listed rate may exclude select utilities, building services, and additional property expenses.
Internet
Property added to favorites
Loan
Mortgage
Expert
Hide
Address Information
| State | Florida |
| City | Hialeah |
| County | Miami-Dade County |
| Zip Code | 33012 |
| Address | 4445 WEST 16TH AVE |
| Section | 2 |
| Zip Code (4 Digits) | 2960 |
Financial Information
| Price | $35 |
| Price per Foot | $0 |
| Folio Number | 04-30-02-208-0250 |
| Possession Information | Funding |
Full Descriptions
| Detailed Description | This spacious, mostly open-floor layout is in excellent condition, with a versatile design partially built out as a standard office. Ideal for accommodating teams of 3 to 10 people, this suite also features central air conditioning for a comfortable work environment. Listed rate may exclude select utilities, building services, and additional property expenses. |
| Heating Description | Central Electric |
| Water Description | Public |
| Sewer Description | Public Sanitation |
Property parameters
| Total Acreage | 0.000 |
| Zoning Information | 6400 |
| Year Built | 1984 |
| Type of Property | Special Purpose |
| Type of Business | Medical Office, Professional |
| Construction Type | CBS Construction |
| Street Direction | West |
| Listed with | Cervera Real Estate Inc. |
