11931 NORTH WEST 37TH ST #J-K, Coral Springs
$1,595,000 USD
Pictures
Map
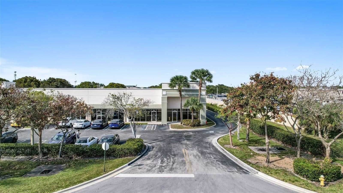

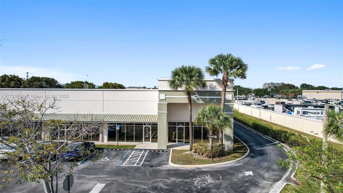
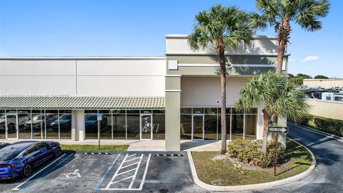
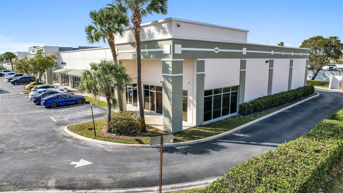
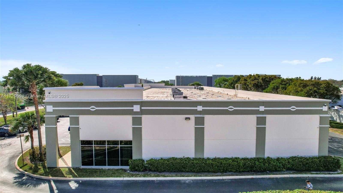
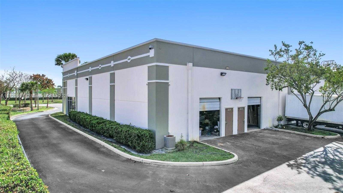
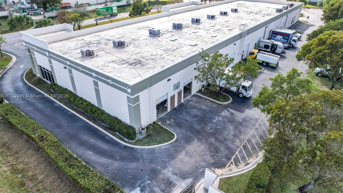
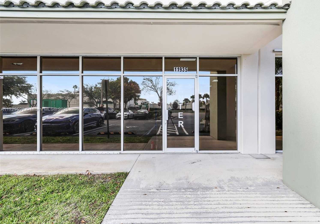
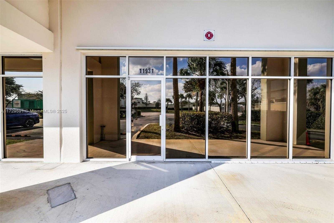
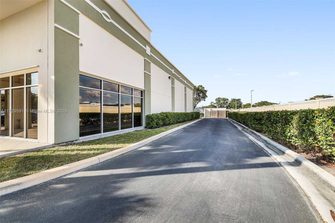
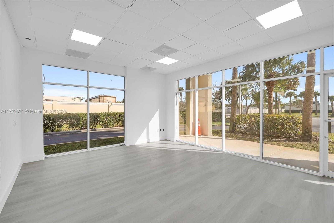
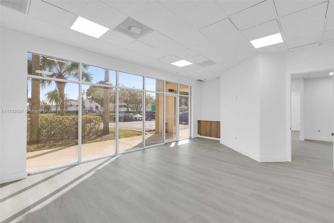
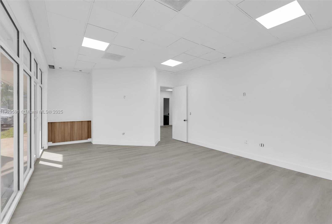
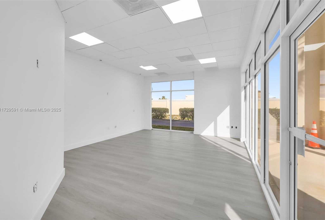
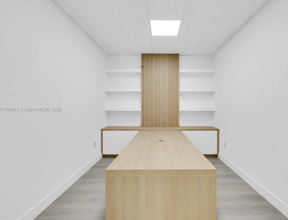
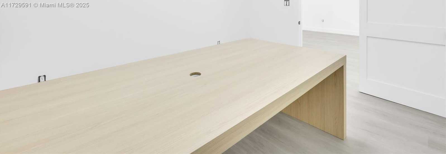
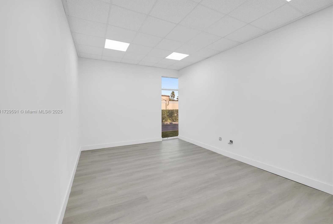
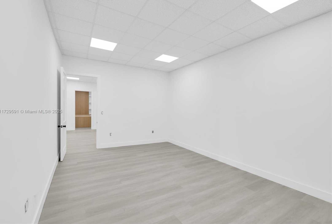
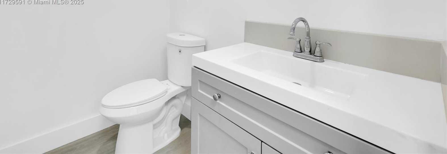
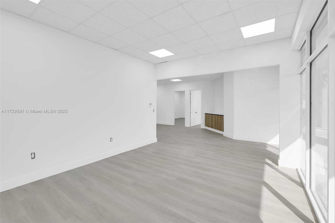
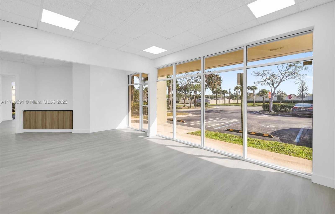
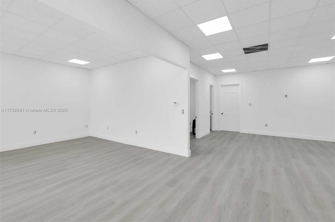
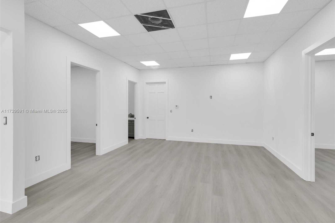
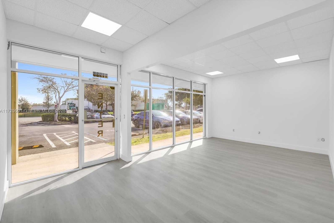
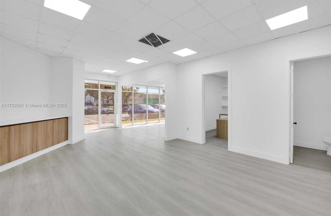
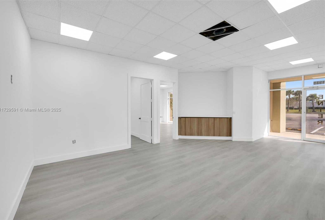
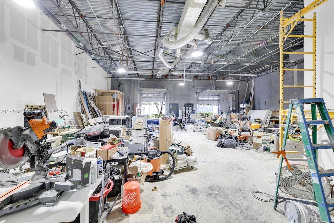
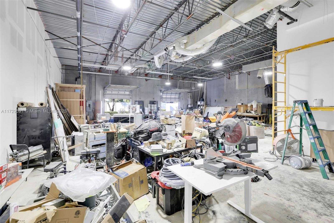
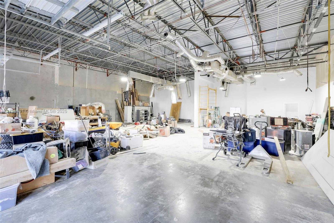
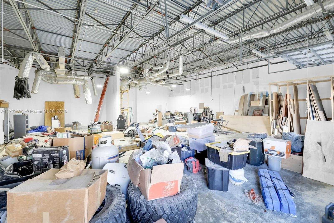
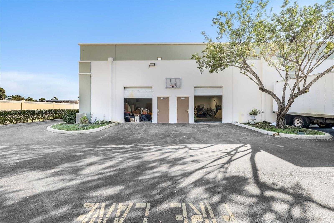
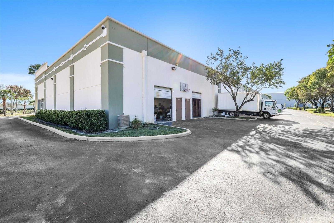
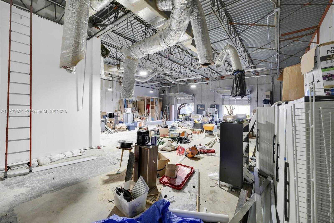
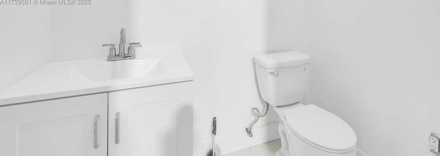
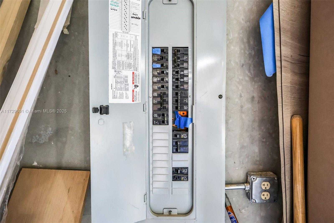
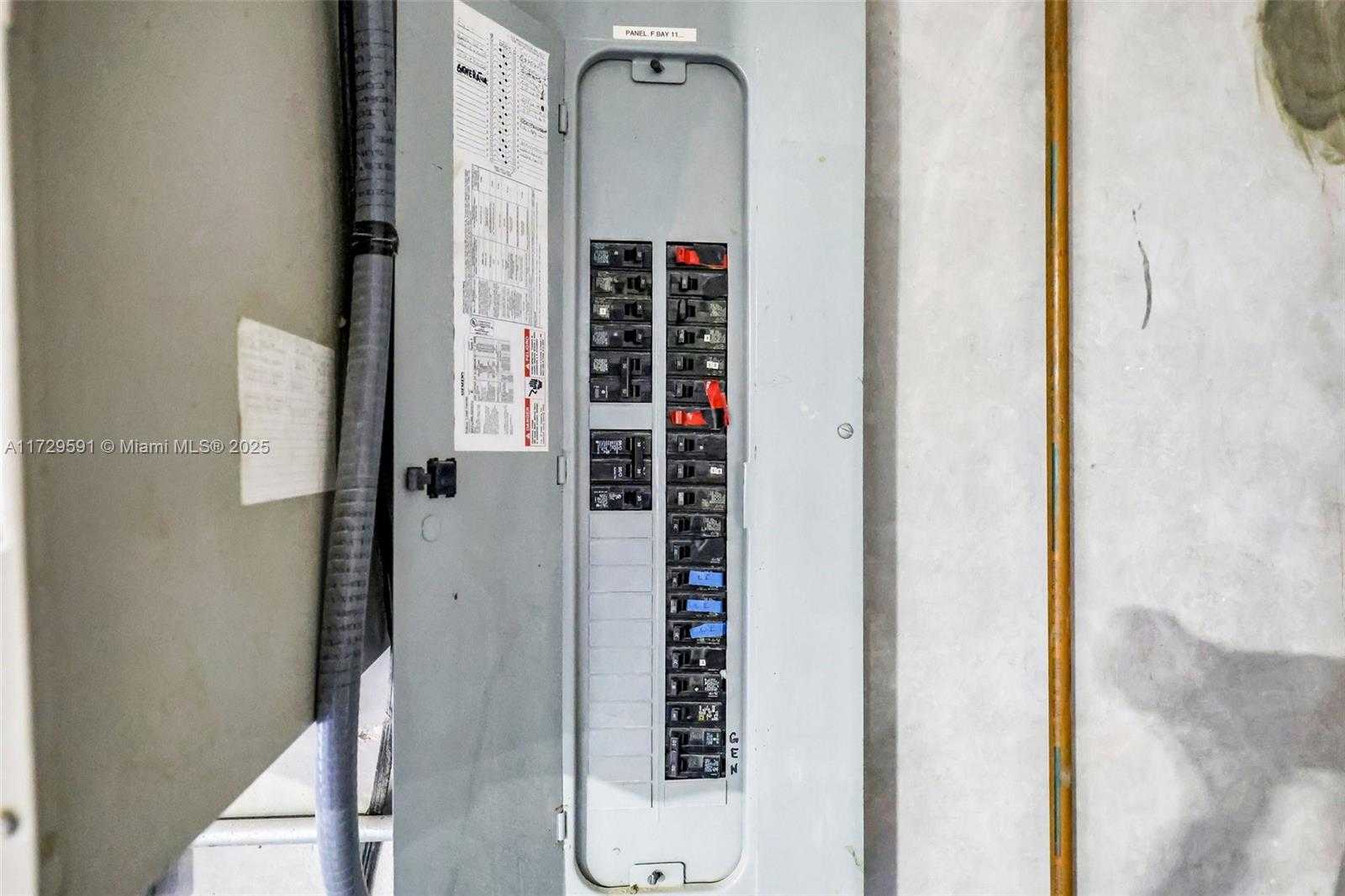
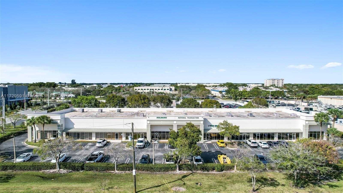
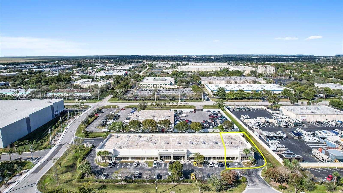
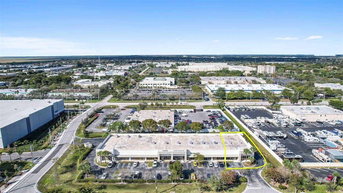
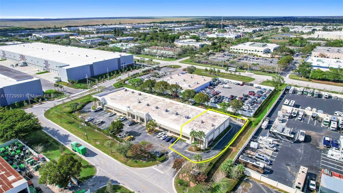
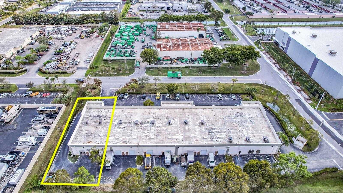
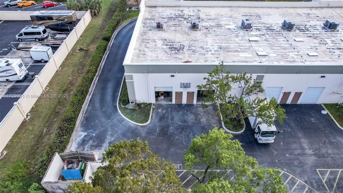
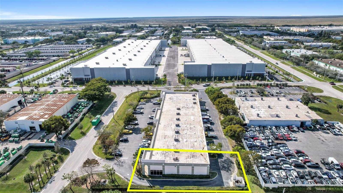
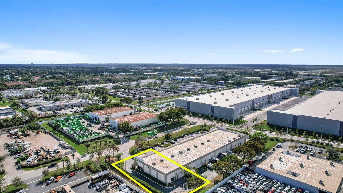
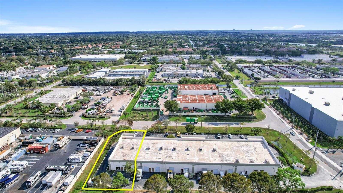
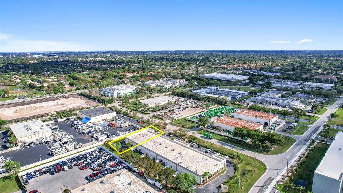
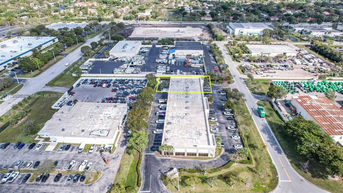
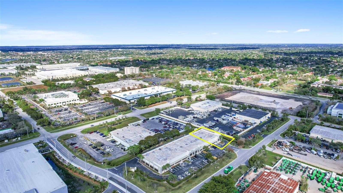
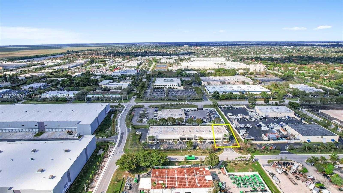
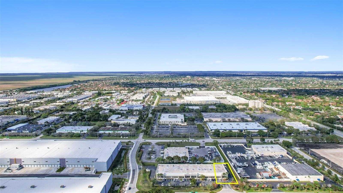
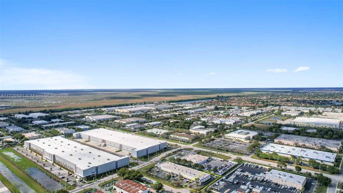
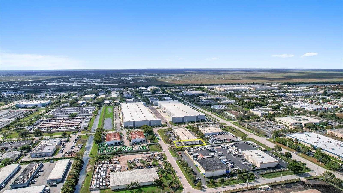
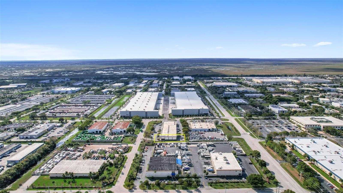
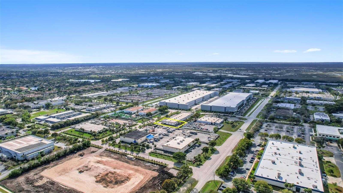
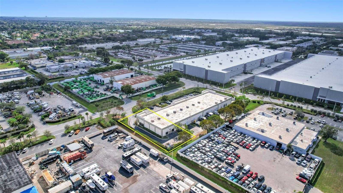
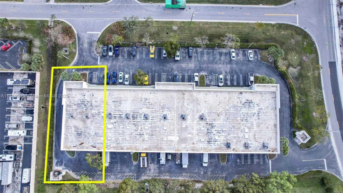
Contact us
Schedule Tour
| Address | 11931 NORTH WEST 37TH ST #J-K, Coral Springs |
| Building Name | Millenium Corporate Center |
| Type of Property | Mixed Use |
| Type of Business | Light Manufacturing, Office / Warehouse Combination |
| Price | $1,595,000 |
| Previous Price | $1,600,000 (93 days ago) |
| Property Status | Active |
| MLS Number | A11729591 |
| Property Size | 4063 |
| Lot Size | 4063 |
| Year Built | 1999 |
| Folio Number | 484118AL0110 |
| Zoning Information | IRD |
| Days on Market | 93 |
Detailed Description: Corner unit of 2 combined Condos located in Central Coral Springs, FL. Close to the Sawgrass Expressway from Sample Rd or Coral Ridge Exits. 4,063 sq.ft Total + / – 2,650 sq.ft Warehouse / Workshop Fully Air Conditioned + / – 1,400 sq.ft Office / Showroom, 2 large private offices or showrooms and Conference room, reception and open work area / display. 14′ Clear Height + 2 overhead doors (2) 225Amp Max, 120/240V 3P panels, one for either side, and 2 large AC units. Separated, the condo units measure 2,021 and 2,042 sq.ft each.
Internet
Property added to favorites
Loan
Mortgage
Expert
Hide
Address Information
| State | Florida |
| City | Coral Springs |
| County | Broward County |
| Zip Code | 33065 |
| Address | 11931 NORTH WEST 37TH ST |
| Section | 18 |
| Zip Code (4 Digits) | 2500 |
Financial Information
| Price | $1,595,000 |
| Price per Foot | $0 |
| Previous Price | $1,600,000 |
| Folio Number | 484118AL0110 |
| Association Fee | $8,000 |
| Tax Amount | $15,658 |
| Tax Year | 2024 |
| Possession Information | Funding |
Full Descriptions
| Detailed Description | Corner unit of 2 combined Condos located in Central Coral Springs, FL. Close to the Sawgrass Expressway from Sample Rd or Coral Ridge Exits. 4,063 sq.ft Total + / – 2,650 sq.ft Warehouse / Workshop Fully Air Conditioned + / – 1,400 sq.ft Office / Showroom, 2 large private offices or showrooms and Conference room, reception and open work area / display. 14′ Clear Height + 2 overhead doors (2) 225Amp Max, 120/240V 3P panels, one for either side, and 2 large AC units. Separated, the condo units measure 2,021 and 2,042 sq.ft each. |
| Cooling Description | Central Individual A / C |
| Heating Description | Central Individual A / C |
| Water Description | Public |
| Sewer Description | Public Sanitation |
Property parameters
| Living Area | 4063 |
| Lot Size | 4063 |
| Total Acreage | 0.000 |
| Zoning Information | IRD |
| Maximum Leasable Size | 4063 |
| Year Built | 1999 |
| Type of Property | Mixed Use |
| Type of Business | Light Manufacturing, Office / Warehouse Combination |
| Building Name | Millenium Corporate Center |
| Street Direction | North West |
| Listed with | Compass Florida, LLC |
