2020 PONCE DE LEON BLVD #907-908, Coral Gables
$2,550,000 USD
Pictures
Map
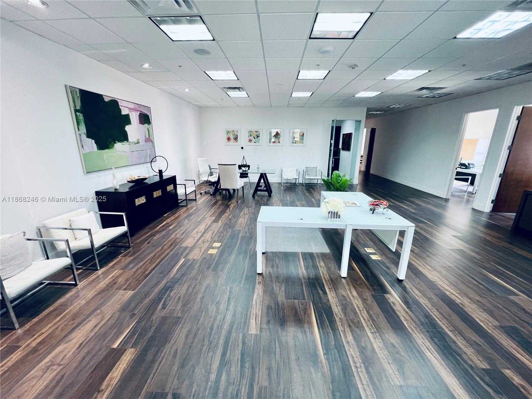

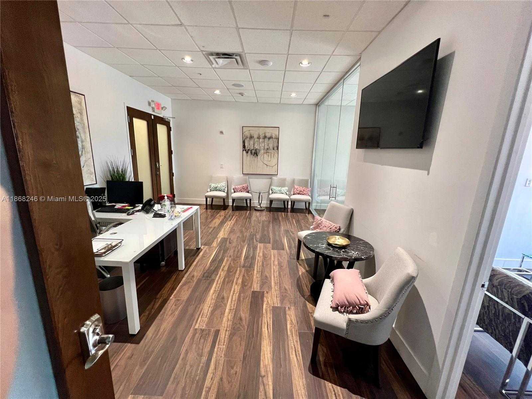
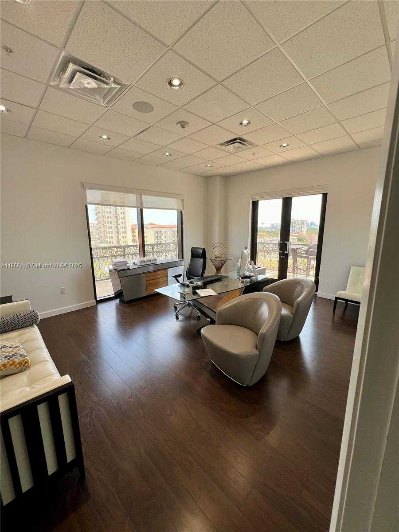
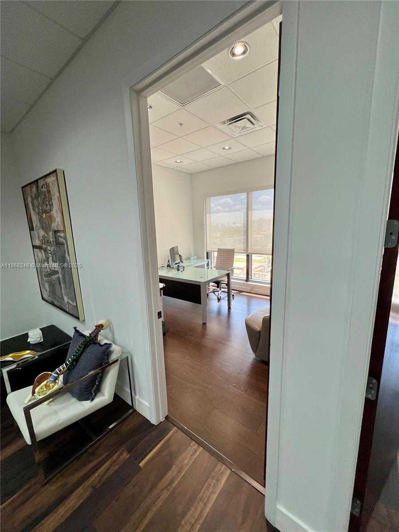
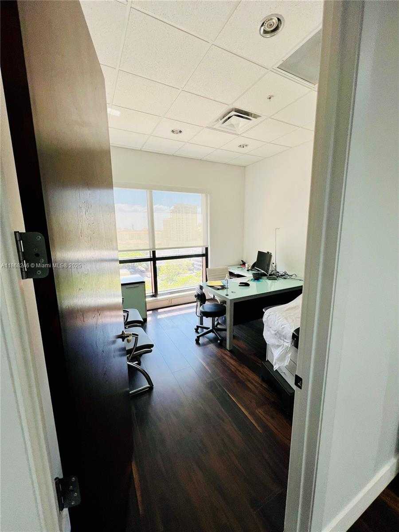
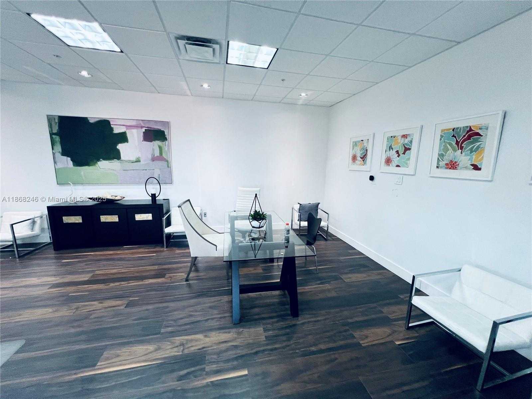
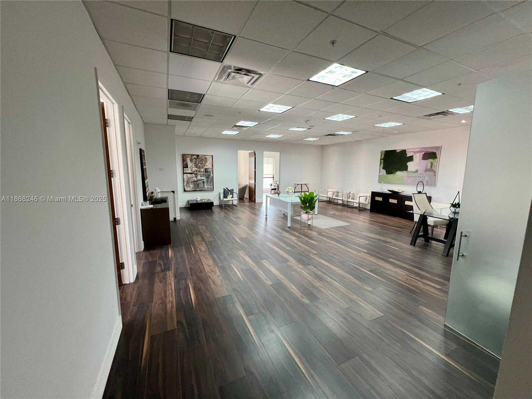
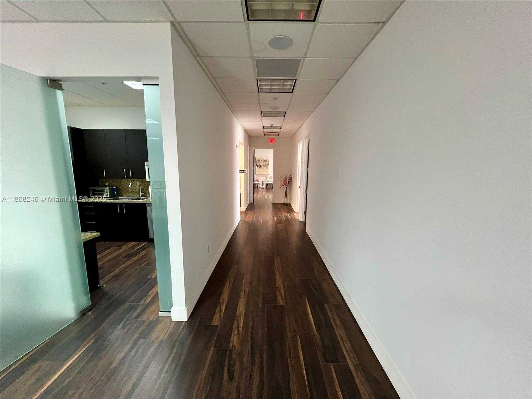
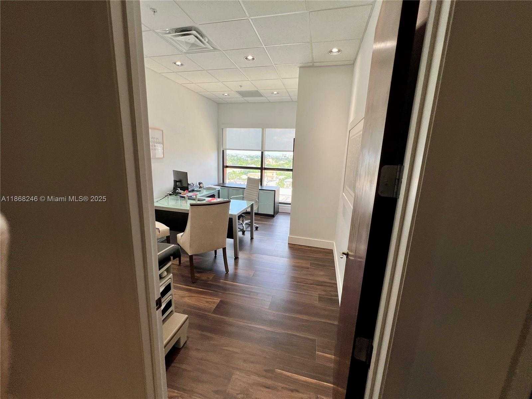
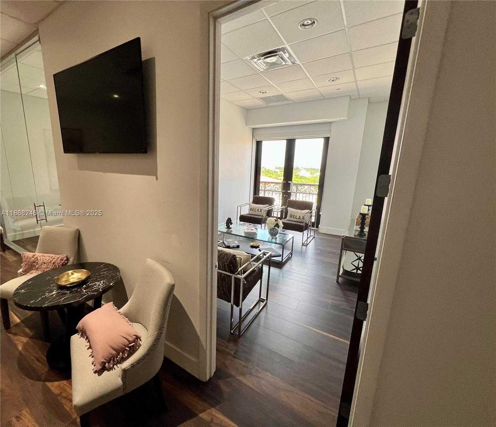
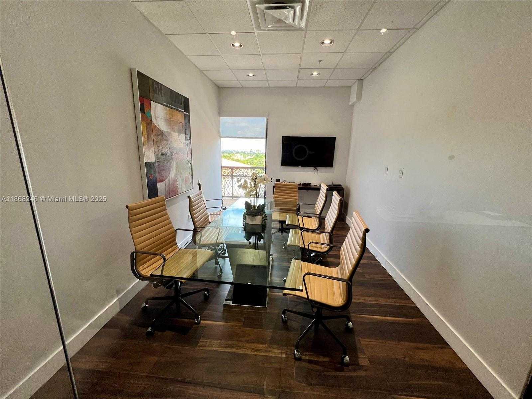
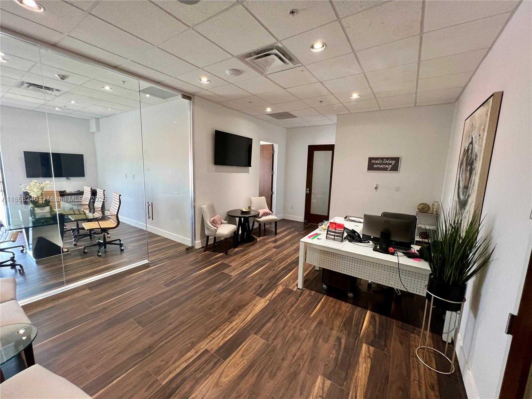
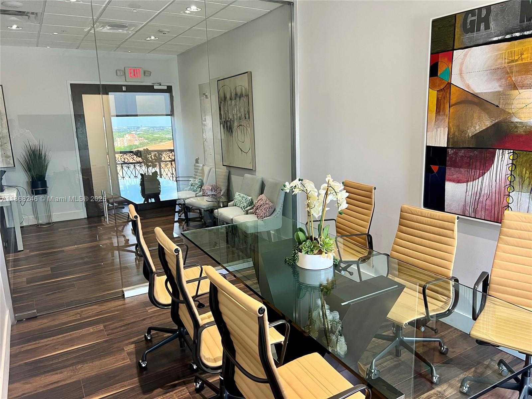
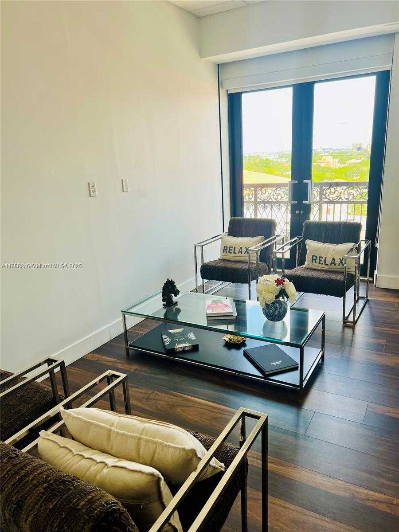
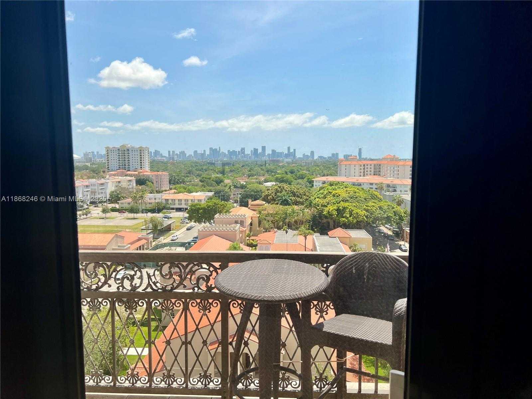
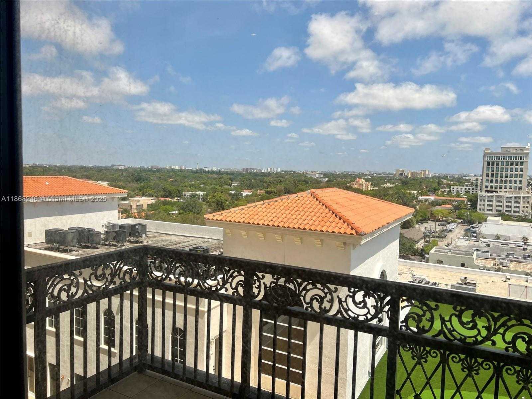
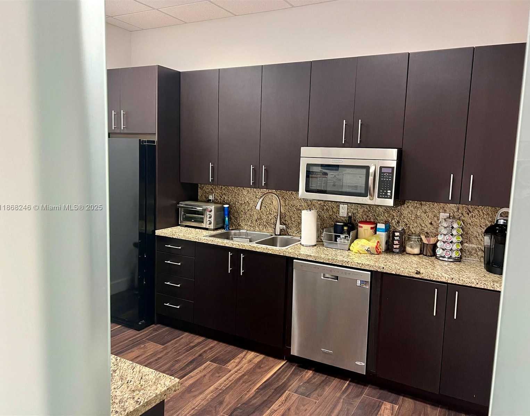
Contact us
Schedule Tour
| Address | 2020 PONCE DE LEON BLVD #907-908, Coral Gables |
| Type of Property | Office |
| Type of Business | Medical Office, Office Space |
| Price | $2,550,000 |
| Property Status | Active |
| MLS Number | A11868246 |
| Year Built | 2009 |
| Parking Space Number | 13 |
| Folio Number | 03-41-08-124-0280 |
| Zoning Information | 6400 |
| Days on Market | 24 |
Detailed Description: Two combined units totaling 3314 sq.ft feature new wood laminated floors, 9.5 ft tall ceilings, and a large balcony overlooking Coral Gables. The entrance lobby boasts high-tech security, soaring ceilings, imported marble, and stainless steel finishes. The space includes a kitchen, private bathroom, 7 executive offices, and an open center area accommodating 10 to 15 employees. Additional features include a reception area, conference room, and convenient location in the heart of Coral Gables near dining, entertainment, and major Miami destinations. The building offers column-free floor plates, wrap-around balconies with Miami skyline views, contemporary lobby with ground floor retail, concierge, 24-hour security, on-site management, and pre-wired technology capabilities.
Internet
Property added to favorites
Loan
Mortgage
Expert
Hide
Address Information
| State | Florida |
| City | Coral Gables |
| County | Miami-Dade County |
| Zip Code | 33134 |
| Address | 2020 PONCE DE LEON BLVD |
| Section | 8 |
| Zip Code (4 Digits) | 4479 |
Financial Information
| Price | $2,550,000 |
| Price per Foot | $0 |
| Folio Number | 03-41-08-124-0280 |
| Association Fee | $3,500 |
| Tax Amount | $20,810 |
| Tax Year | 2024 |
Full Descriptions
| Detailed Description | Two combined units totaling 3314 sq.ft feature new wood laminated floors, 9.5 ft tall ceilings, and a large balcony overlooking Coral Gables. The entrance lobby boasts high-tech security, soaring ceilings, imported marble, and stainless steel finishes. The space includes a kitchen, private bathroom, 7 executive offices, and an open center area accommodating 10 to 15 employees. Additional features include a reception area, conference room, and convenient location in the heart of Coral Gables near dining, entertainment, and major Miami destinations. The building offers column-free floor plates, wrap-around balconies with Miami skyline views, contemporary lobby with ground floor retail, concierge, 24-hour security, on-site management, and pre-wired technology capabilities. |
| Roof Description | Concrete |
| Floor Description | Wood |
| Parking Description | Assigned |
Property parameters
| Total Acreage | 0.000 |
| Zoning Information | 6400 |
| Year Built | 2009 |
| Type of Property | Office |
| Type of Business | Medical Office, Office Space |
| Construction Type | CBS Construction |
| Parking Space Number | 13 |
| Listed with | One Sotheby’s International Realty |
