770 PONCE DE LEON BLVD #2nd fl, Coral Gables
$28 USD
Pictures
Map
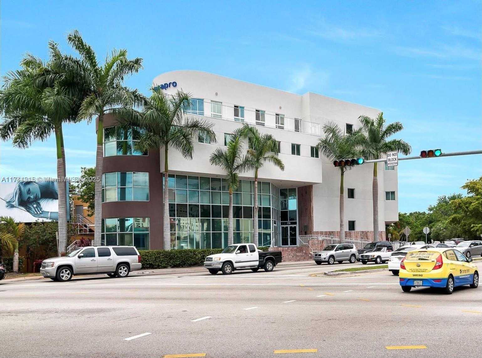

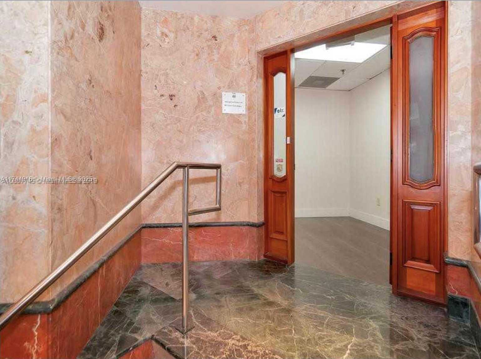
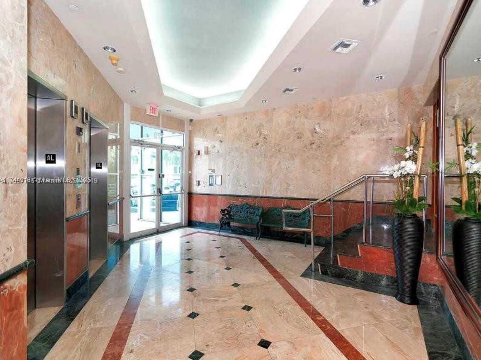
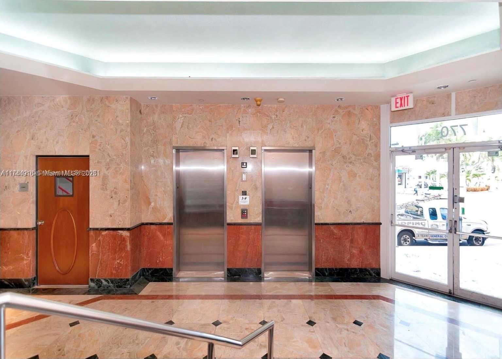
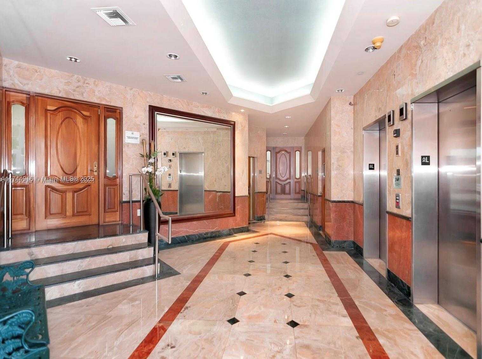
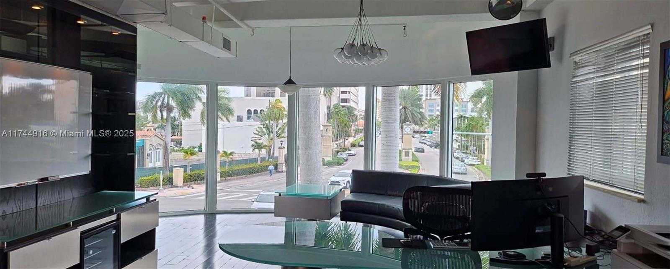
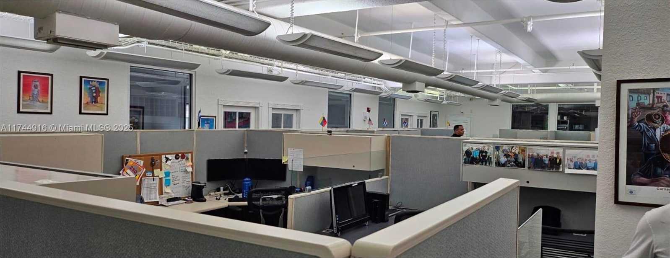
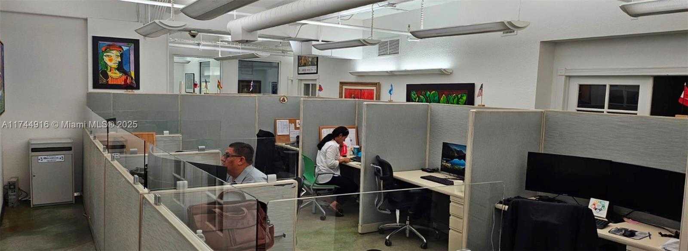
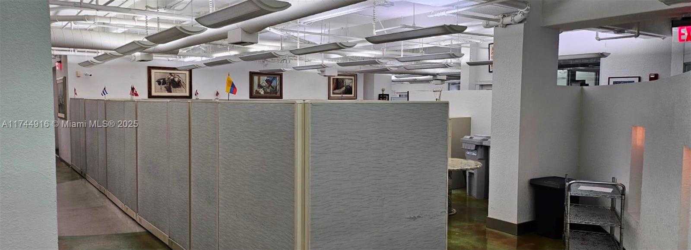
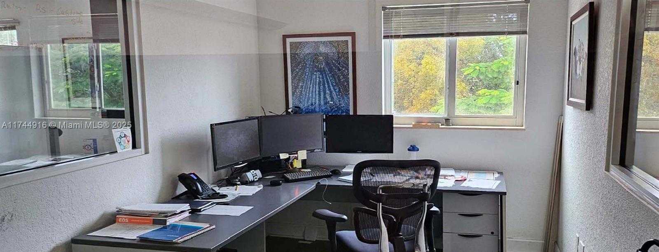
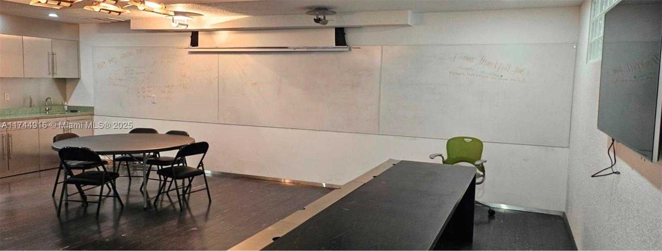
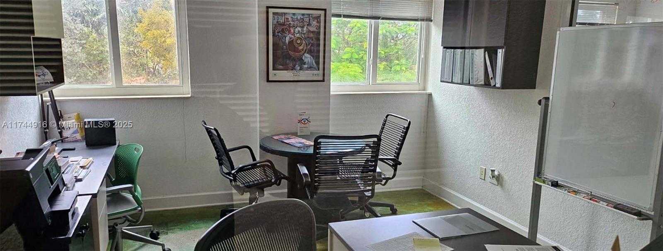
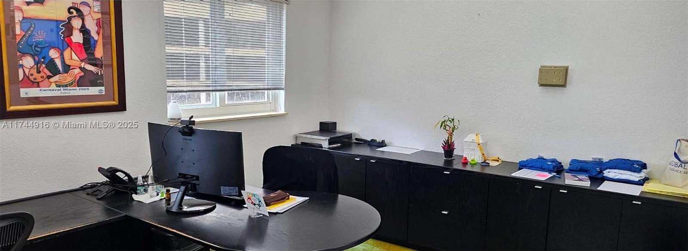
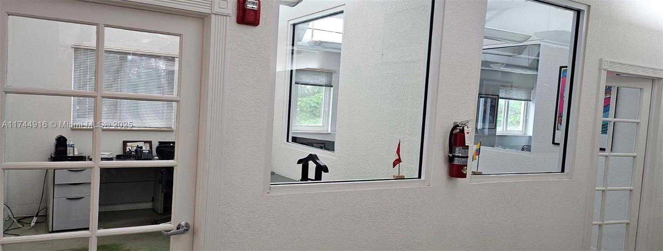
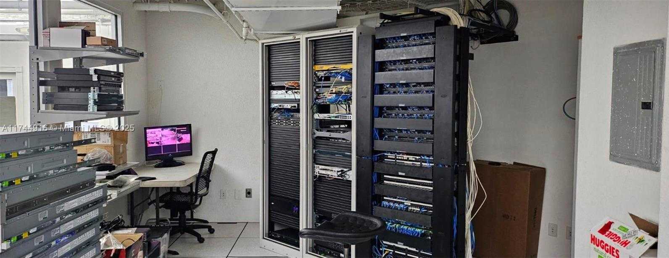
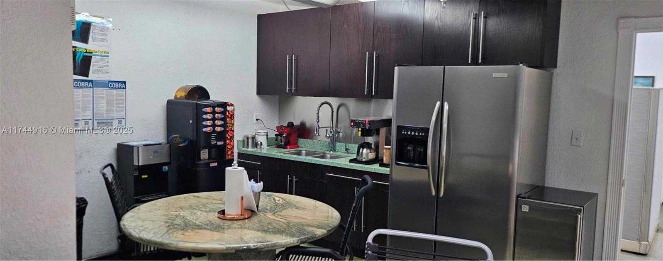
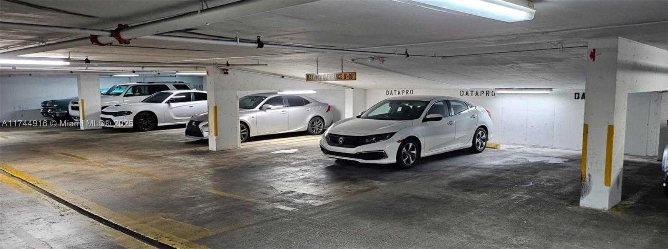
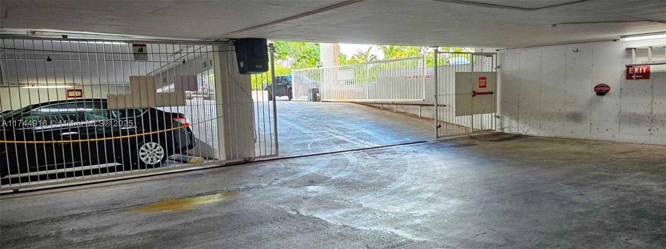
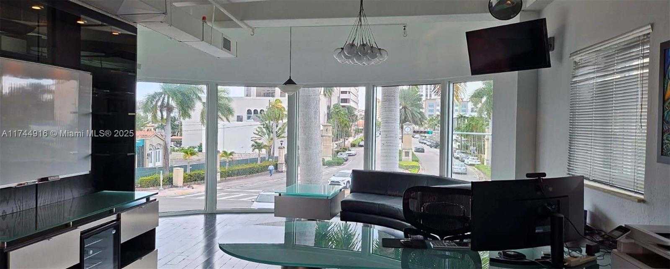
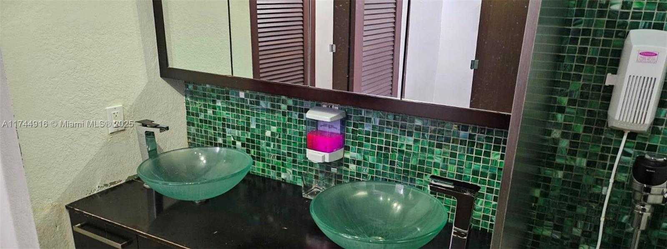
Contact us
Schedule Tour
| Address | 770 PONCE DE LEON BLVD #2nd fl, Coral Gables |
| Building Name | Data Pro |
| Type of Property | Office |
| Type of Business | Office Space |
| Property Style | Commercial Office |
| Price | $28 |
| Previous Price | $30 (20 days ago) |
| Property Status | Active |
| MLS Number | A11744916 |
| Property Size | 21361 |
| Lot Size | 21361 |
| Year Built | 1996 |
| Parking Space Number | 40 |
| Folio Number | 03-41-05-050-1150 |
| Zoning Information | 5003 |
| Days on Market | 234 |
Detailed Description: The entire 2nd floor comprising 9,000 sq.ft is thoughtfully designed to accommodate modern business operations. Key features are 22 perimeter offices, 2 executive offices, glass-enclosed conference room, open bull-pen area 4 bathrooms and shower. The space includes a large training center and full kitchen providing both functionality and convenience. Supporting advanced business needs, the bldg includes a dedicated IT room w / 2 high-speed T-1 lines, ensuring reliable internet access, email, file sharing and other essential applications. Tenants will benefit from 40 dedicated parking spaces + guest and street parking along w / signage rights for enhanced visibility. This upscale, 4 story office bldg spans 60,939 sq.ft and offers premium office spaces to suit a variety of professional needs.
Internet
Property added to favorites
Loan
Mortgage
Expert
Hide
Address Information
| State | Florida |
| City | Coral Gables |
| County | Miami-Dade County |
| Zip Code | 33134 |
| Address | 770 PONCE DE LEON BLVD |
| Zip Code (4 Digits) | 2065 |
Financial Information
| Price | $28 |
| Price per Foot | $0 |
| Previous Price | $30 |
| Folio Number | 03-41-05-050-1150 |
| Tax Amount | $166,888 |
Full Descriptions
| Detailed Description | The entire 2nd floor comprising 9,000 sq.ft is thoughtfully designed to accommodate modern business operations. Key features are 22 perimeter offices, 2 executive offices, glass-enclosed conference room, open bull-pen area 4 bathrooms and shower. The space includes a large training center and full kitchen providing both functionality and convenience. Supporting advanced business needs, the bldg includes a dedicated IT room w / 2 high-speed T-1 lines, ensuring reliable internet access, email, file sharing and other essential applications. Tenants will benefit from 40 dedicated parking spaces + guest and street parking along w / signage rights for enhanced visibility. This upscale, 4 story office bldg spans 60,939 sq.ft and offers premium office spaces to suit a variety of professional needs. |
| Parking Description | Additional Spaces Available, Garage-Under Building, Guest |
Property parameters
| Living Area | 21361 |
| Lot Size | 21361 |
| Total Acreage | 0.000 |
| Zoning Information | 5003 |
| Maximum Leasable Size | 21361 |
| Year Built | 1996 |
| Type of Property | Office |
| Type of Business | Office Space |
| Style | Commercial Office |
| Building Name | Data Pro |
| Stories Number | 4 |
| Parking Space Number | 40 |
| Listed with | One Sotheby’s International Realty |
