16703 SOUTH BOTANIKO DR S, Weston
$18,000 USD 5 6.5
Pictures
Map
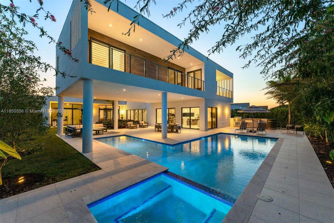

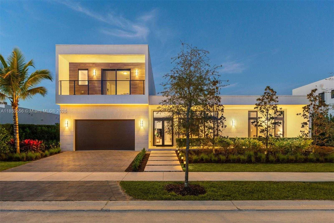
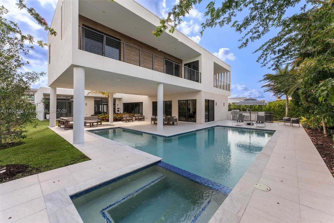
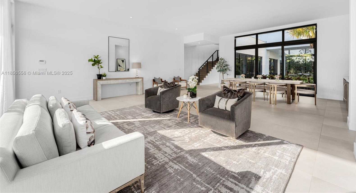
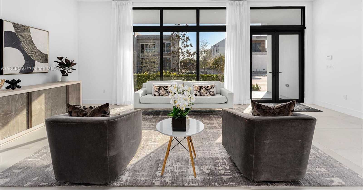
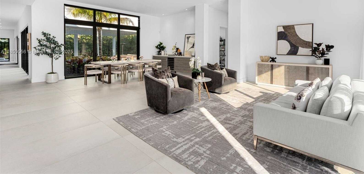
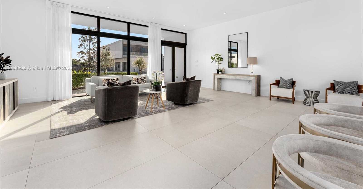
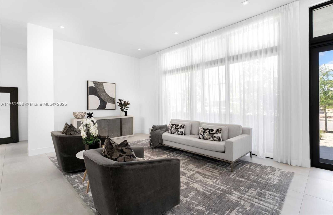
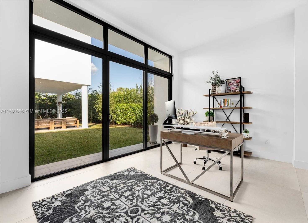
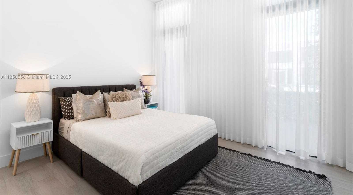
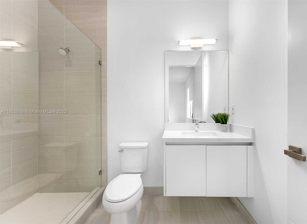
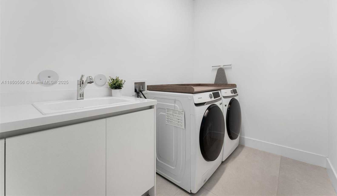
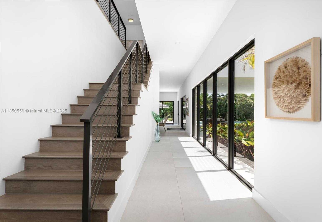
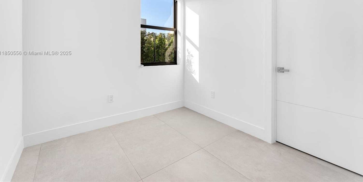
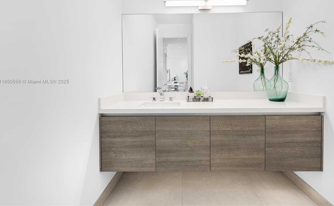
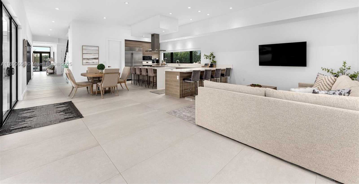
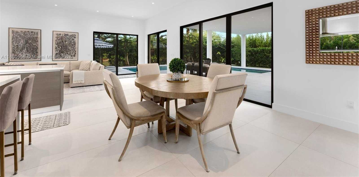
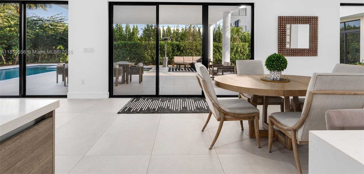
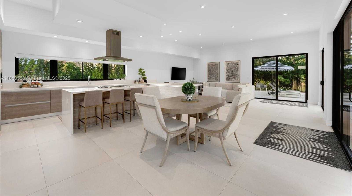
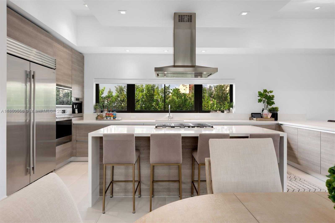
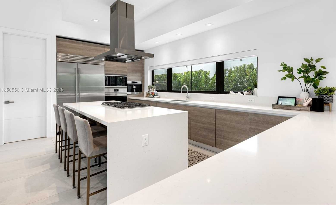
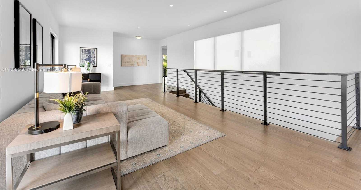
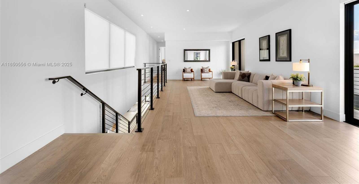
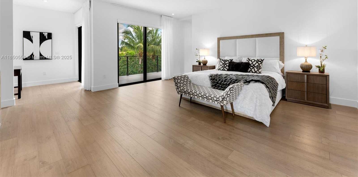
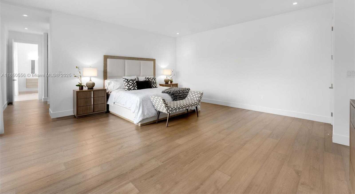
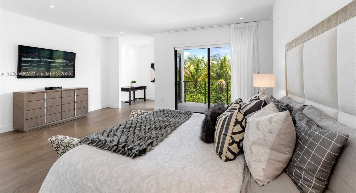
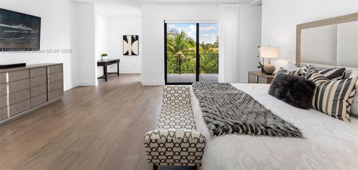
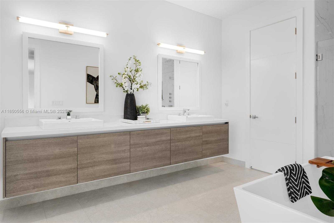
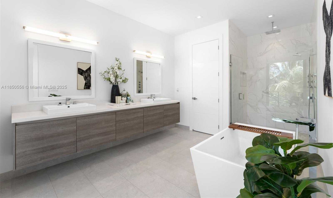
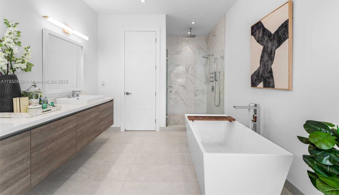
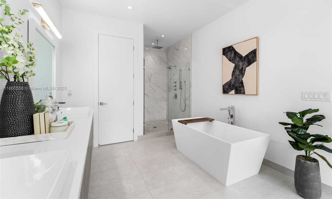
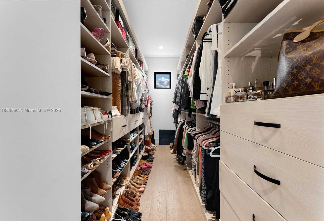
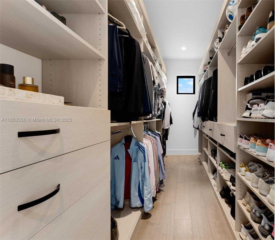
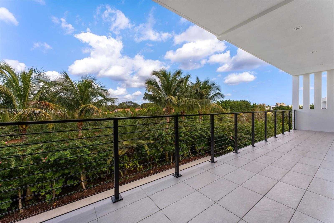
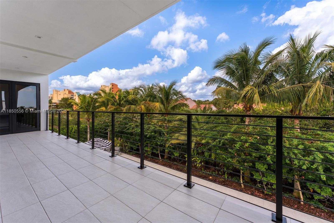
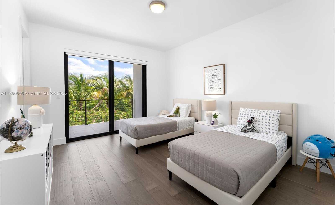
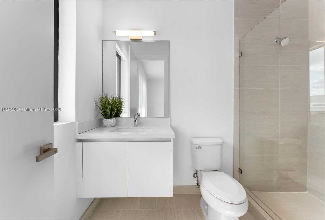
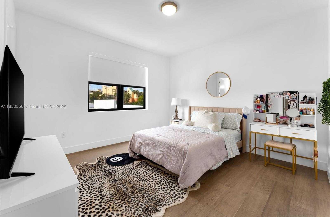
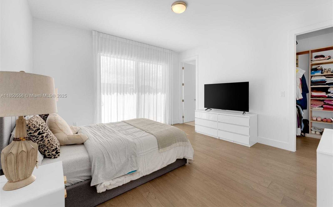
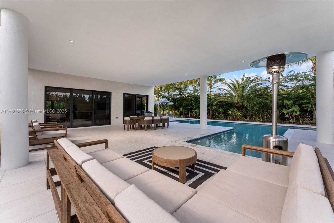
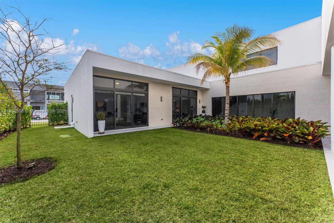
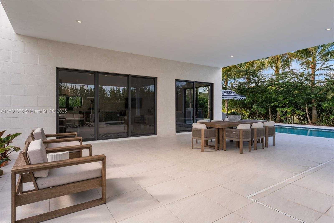
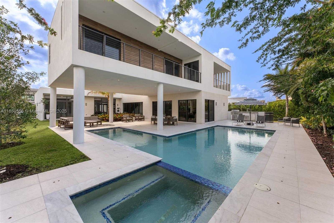
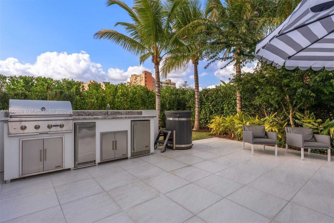
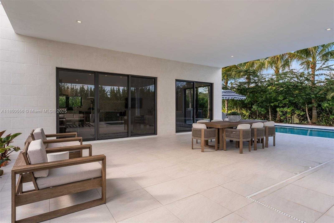
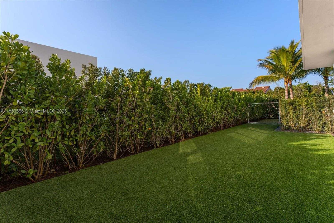
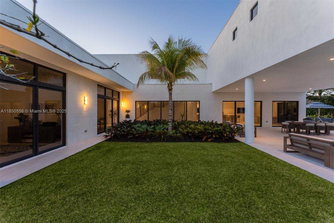
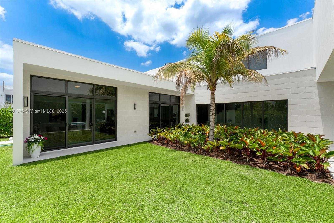
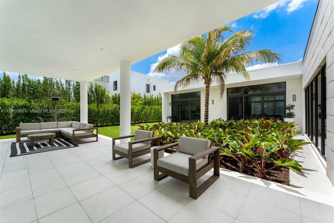
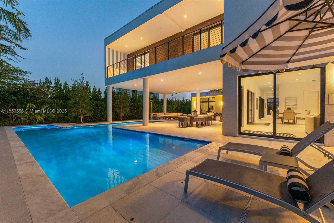
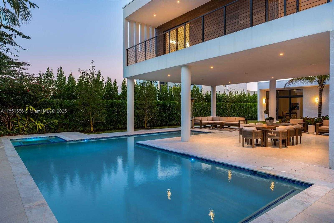
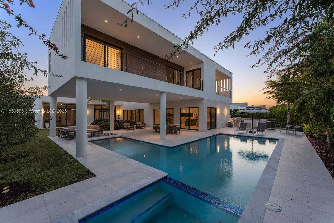
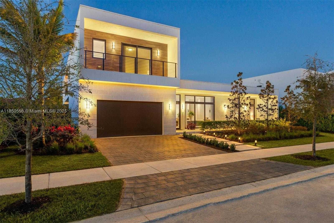
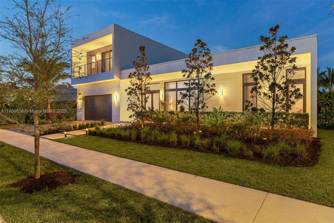
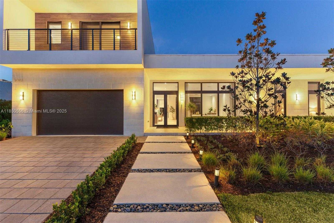
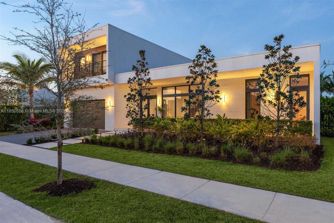
Contact us
Schedule Tour
| Address | 16703 SOUTH BOTANIKO DR S, Weston |
| Building Name | WESTON ESTATES |
| Type of Property | Single Family Residence |
| Property Style | Single Family-Annual, House |
| Price | $18,000 |
| Property Status | Active |
| MLS Number | A11850556 |
| Bedrooms Number | 5 |
| Full Bathrooms Number | 6 |
| Half Bathrooms Number | 1 |
| Living Area | 5368 |
| Lot Size | 13499 |
| Year Built | 2023 |
| Garage Spaces Number | 2 |
| Rent Period | Monthly |
| Folio Number | 504005120970 |
| Zoning Information | R-3 |
| Days on Market | 1 |
Detailed Description: Welcome to this beautifully designed modern residence in the exclusive gated community of Botaniko Weston. This home offers the perfect blend of comfort and sophistication. The main floor features a formal living room, a private guest suite, service room, and an office that can easily be transformed into a media room or personal gym. A casual family room flows into the open-concept kitchen with a large center island, custom cabinetry, and generous counter space. Expansive floor-to-ceiling windows fill the interiors with natural light. Upstairs, you’ll find four bedrooms including a generously sized primary suite with large closet space and a spa-inspired bathroom. Private stunning backyard retreat complete with pool, built-in BBQ, and lush landscaping. Prime location, easy to show
Internet
Pets Allowed
Property added to favorites
Loan
Mortgage
Expert
Hide
Address Information
| State | Florida |
| City | Weston |
| County | Broward County |
| Zip Code | 33326 |
| Address | 16703 SOUTH BOTANIKO DR S |
| Zip Code (4 Digits) | 1077 |
Financial Information
| Price | $18,000 |
| Price per Foot | $0 |
| Folio Number | 504005120970 |
| Rent Period | Monthly |
Full Descriptions
| Detailed Description | Welcome to this beautifully designed modern residence in the exclusive gated community of Botaniko Weston. This home offers the perfect blend of comfort and sophistication. The main floor features a formal living room, a private guest suite, service room, and an office that can easily be transformed into a media room or personal gym. A casual family room flows into the open-concept kitchen with a large center island, custom cabinetry, and generous counter space. Expansive floor-to-ceiling windows fill the interiors with natural light. Upstairs, you’ll find four bedrooms including a generously sized primary suite with large closet space and a spa-inspired bathroom. Private stunning backyard retreat complete with pool, built-in BBQ, and lush landscaping. Prime location, easy to show |
| Interior Features | First Floor Entry, Built-in Features, Closet Cabinetry, Cooking Island, Fire Sprinklers, Pantry, Den / Libra |
| Furnished Information | Unfurnished |
| Equipment Appliances | Trash Compactor, Dishwasher, Disposal, Dryer, Microwave, Gas Range, Refrigerator, Washer |
| Pool Description | Above Ground |
| Cooling Description | Central Air |
| Heating Description | Central |
| Water Description | Municipal Water |
| Sewer Description | Sewer |
| Parking Description | 2 Spaces, Additional Spaces Available |
| Pet Restrictions | No, Restrictions Or Possible Restrictions |
Property parameters
| Bedrooms Number | 5 |
| Full Baths Number | 6 |
| Half Baths Number | 1 |
| Living Area | 5368 |
| Lot Size | 13499 |
| Zoning Information | R-3 |
| Year Built | 2023 |
| Type of Property | Single Family Residence |
| Style | Single Family-Annual, House |
| Building Name | WESTON ESTATES |
| Development Name | WESTON ESTATES |
| Stories Number | 2 |
| Street Direction | South |
| Garage Spaces Number | 2 |
| Listed with | Compass Florida, LLC |
