12150 SOUTH BASTILLE CIR S, Parkland
$6,800 USD 3 3
Pictures
Map
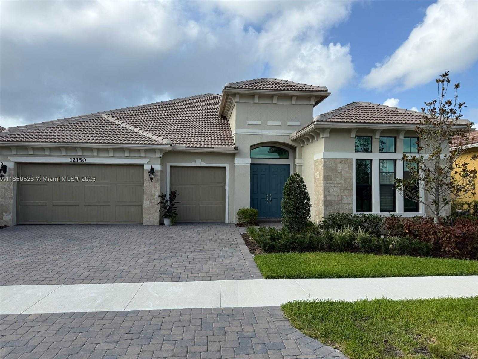

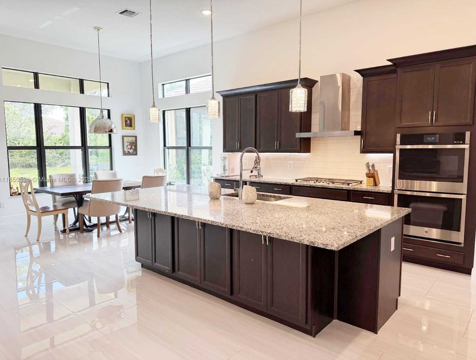
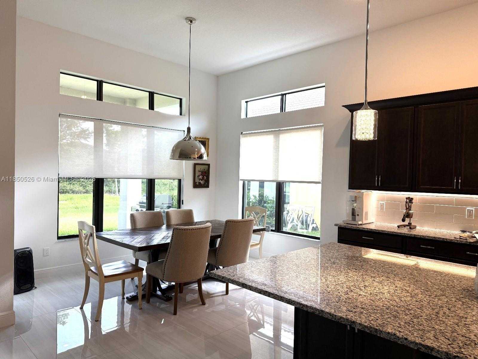
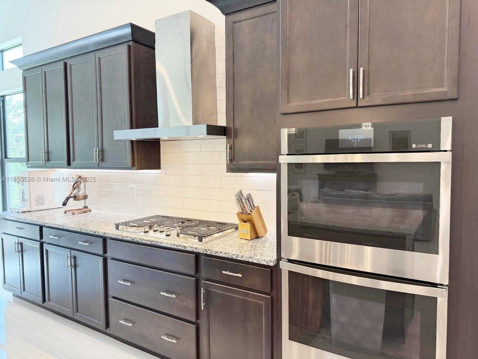
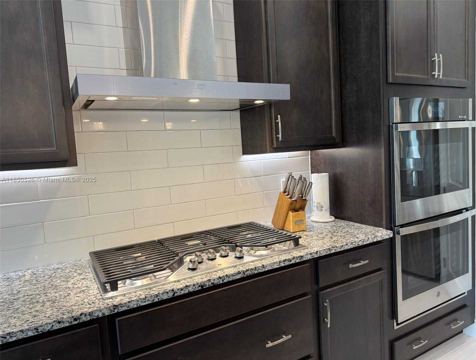
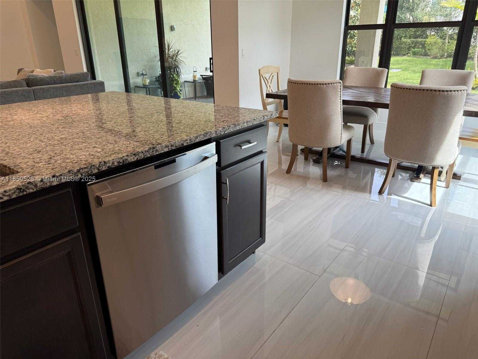
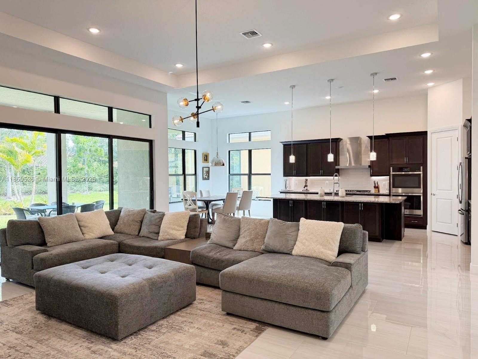
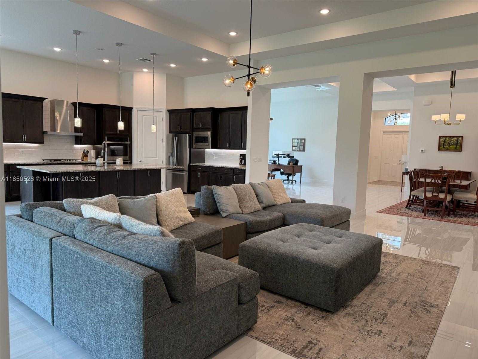
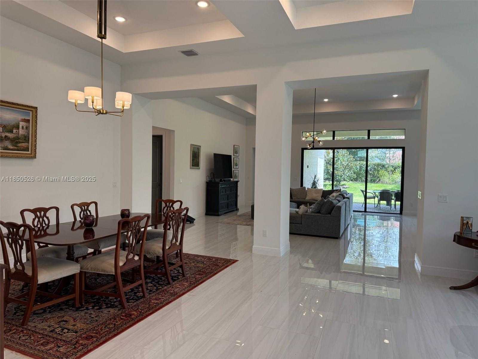
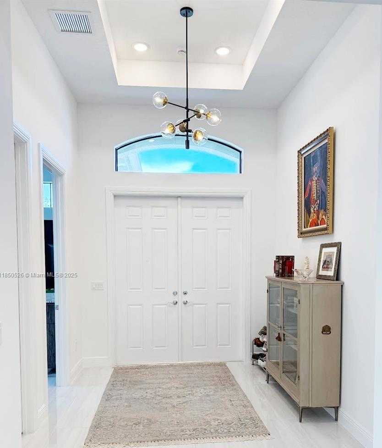
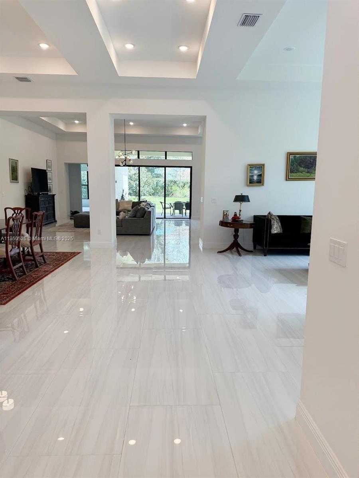
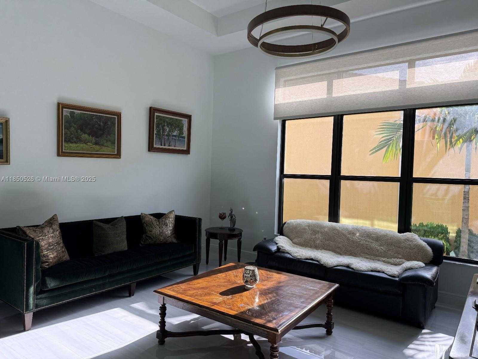
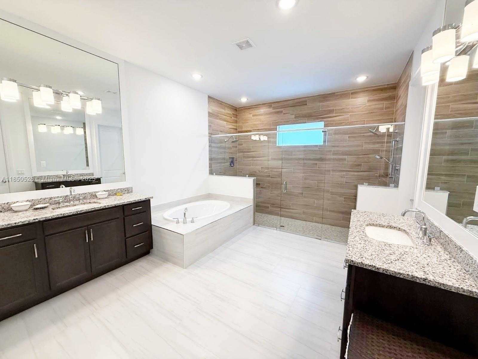
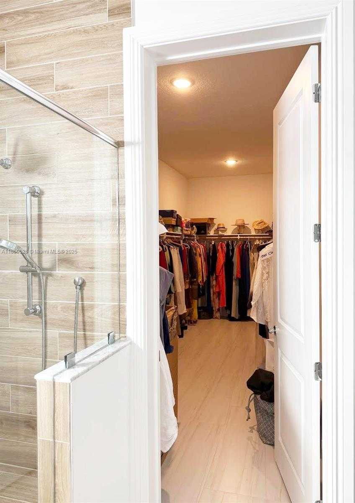
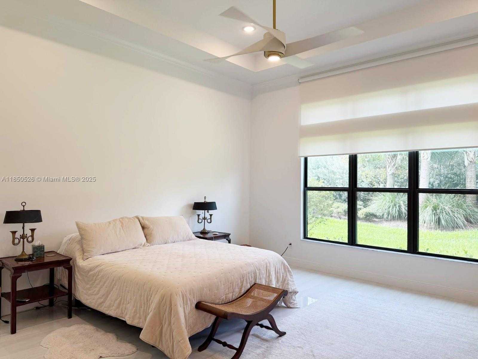
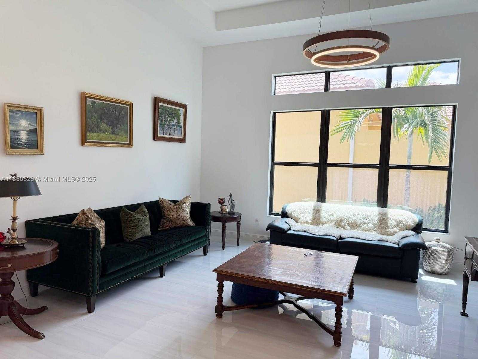
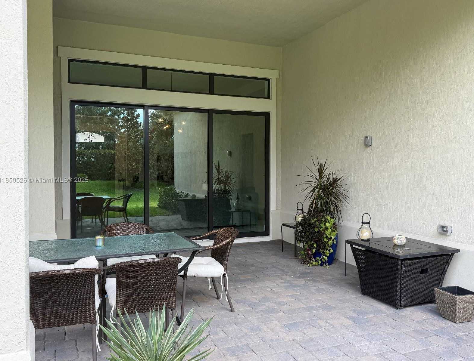
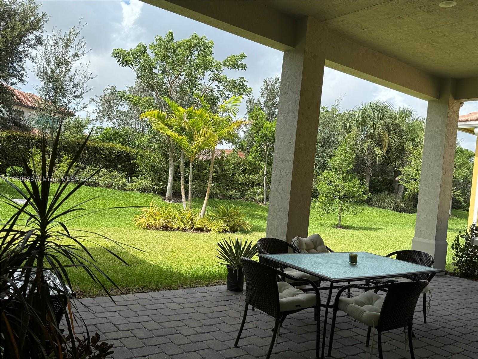
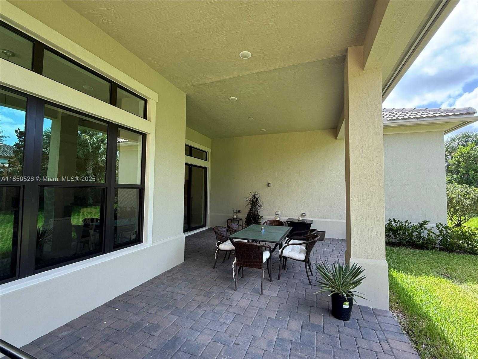
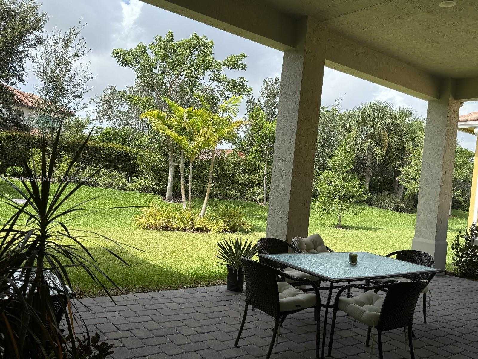
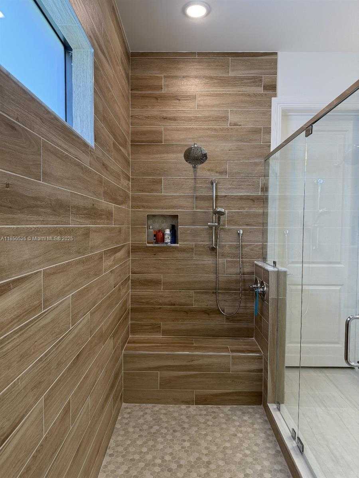
Contact us
Schedule Tour
| Address | 12150 SOUTH BASTILLE CIR S, Parkland |
| Building Name | FOUR SEASONS |
| Type of Property | Single Family Residence |
| Property Style | Single Family-Annual, House |
| Price | $6,800 |
| Property Status | Active |
| MLS Number | A11850526 |
| Bedrooms Number | 3 |
| Full Bathrooms Number | 3 |
| Living Area | 3534 |
| Lot Size | 8879 |
| Garage Spaces Number | 3 |
| Rent Period | Monthly |
| Folio Number | 474130024310 |
| Zoning Information | PRD |
| Days on Market | 1 |
Detailed Description: Live in modern luxury in this 2024-built 3 bed 3 bath plus office home with over 3500 sq.ft in a premier 55 + resort-style community (one resident must be 55 +, no full-time residents under 19). Features include open floor plan, high tray ceilings, recessed lighting, light ceramic tile flooring, gourmet kitchen with double oven, oversized windows, and a 3-car garage. Spacious primary suite with double shower and large walk-in closet. Office / flex space ideal for remote work. HOA covers front and back lawn care. Community offers clubhouse, lap and leisure pools, full gym, yoga studio, café, tennis, pickleball, and walking trails. Furnished or unfurnished options. One owner is a licensed real estate agent. All info to be verified.
Internet
Pets Allowed
Property added to favorites
Loan
Mortgage
Expert
Hide
Address Information
| State | Florida |
| City | Parkland |
| County | Broward County |
| Zip Code | 33076 |
| Address | 12150 SOUTH BASTILLE CIR S |
| Section | 30 |
| Zip Code (4 Digits) | 4830 |
Financial Information
| Price | $6,800 |
| Price per Foot | $0 |
| Folio Number | 474130024310 |
| Rent Period | Monthly |
Full Descriptions
| Detailed Description | Live in modern luxury in this 2024-built 3 bed 3 bath plus office home with over 3500 sq.ft in a premier 55 + resort-style community (one resident must be 55 +, no full-time residents under 19). Features include open floor plan, high tray ceilings, recessed lighting, light ceramic tile flooring, gourmet kitchen with double oven, oversized windows, and a 3-car garage. Spacious primary suite with double shower and large walk-in closet. Office / flex space ideal for remote work. HOA covers front and back lawn care. Community offers clubhouse, lap and leisure pools, full gym, yoga studio, café, tennis, pickleball, and walking trails. Furnished or unfurnished options. One owner is a licensed real estate agent. All info to be verified. |
| Furnished Information | Furnished |
| Equipment Appliances | Dishwasher, Disposal, Dryer, Microwave, Other Equipment / Appliances, Refrigerator, Washer |
| Amenities | Clubhouse, Community Pool, Pickleball |
| Cooling Description | Central Air |
| Parking Description | 2 Spaces, Additional Spaces Available, Assigned, Covered |
| Pet Restrictions | Restrictions Or Possible Restrictions |
Property parameters
| Bedrooms Number | 3 |
| Full Baths Number | 3 |
| Living Area | 3534 |
| Lot Size | 8879 |
| Zoning Information | PRD |
| Type of Property | Single Family Residence |
| Style | Single Family-Annual, House |
| Building Name | FOUR SEASONS |
| Development Name | FOUR SEASONS |
| Street Direction | South |
| Garage Spaces Number | 3 |
| Listed with | Gelfand Realty, Inc. |
