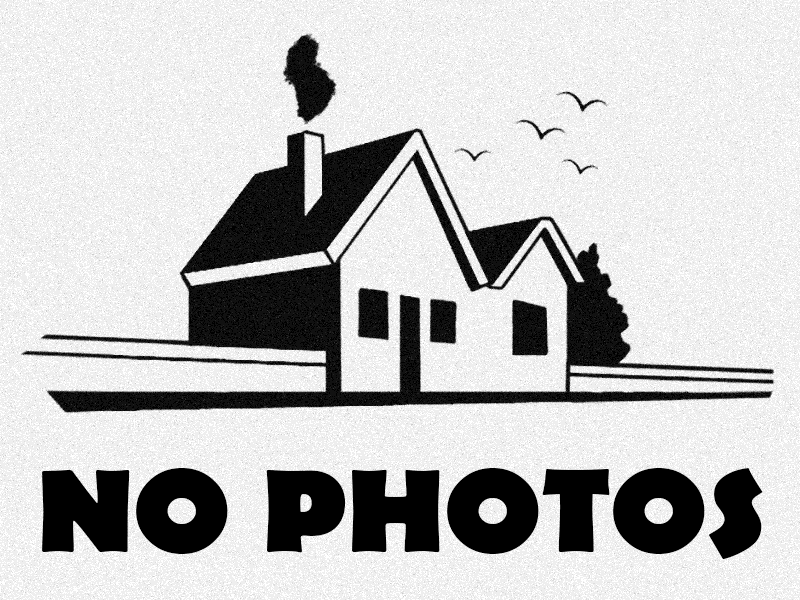3961 ALLERDALE PL, Coconut Creek
$465,000 USD 3 2.5
Pictures
Map

Contact us
Schedule Tour
| Address | 3961 ALLERDALE PL, Coconut Creek |
| Building Name | Ashton Parc |
| Type of Property | Townhouse |
| Price | $465,000 |
| Previous Price | $475,000 (158 days ago) |
| Sold on | 29th May, 2025 |
| Sold Price | $465,000 |
| Property Status | Closed |
| MLS Number | A11763301 |
| Bedrooms Number | 3 |
| Full Bathrooms Number | 2 |
| Half Bathrooms Number | 1 |
| Living Area | 1486 |
| Year Built | 2016 |
| Garage Spaces Number | 1 |
| Folio Number | 484205280300 |
| Days on Market | 229 |
Detailed Description: Getting into your dream home has never been easier: A rare 2.75% assumable mortgage rate for those who qualify. Welcome to this STUNNING TOWNHOME in Ashton Parc. Featuring modern elegance with everyday functionality. This residence has everything you desire, boasting 3 SPACIOUS bedrooms, 2.5 baths, and a 1-car garage. Step inside an inviting open-concept layout, enhanced by a gourmet kitchen with granite counters and stainless steel appliances. The master suite boasts a stylish tray ceiling, a spa-like master bath with dual sinks, an oversized shower and spacious walk-in closet. Enjoy the community pool. Situated in a top-rated school district, this home delivers convenience and easy access to highways, and beaches. LOW HOA FEE! Buyer may request a credit for carpet replacement allowance.
Internet
Pets Allowed
Property added to favorites
Loan
Mortgage
Expert
Hide
Address Information
| State | Florida |
| City | Coconut Creek |
| County | Broward County |
| Zip Code | 33073 |
| Address | 3961 ALLERDALE PL |
| Zip Code (4 Digits) | 2171 |
Financial Information
| Price | $465,000 |
| Price per Foot | $0 |
| Previous Price | $475,000 |
| Sold on | 29th May, 2025 |
| Sold Price | $465,000 |
| Folio Number | 484205280300 |
| Maintenance Charge Month | $192 |
| Association Fee Paid | Monthly |
| Association Fee | $192 |
| Tax Amount | $7,658 |
| Tax Year | 2024 |
| Terms of Sale | Conventional |
| Possession Information | Funding |
| Type of Contingencies | Other |
Full Descriptions
| Detailed Description | Getting into your dream home has never been easier: A rare 2.75% assumable mortgage rate for those who qualify. Welcome to this STUNNING TOWNHOME in Ashton Parc. Featuring modern elegance with everyday functionality. This residence has everything you desire, boasting 3 SPACIOUS bedrooms, 2.5 baths, and a 1-car garage. Step inside an inviting open-concept layout, enhanced by a gourmet kitchen with granite counters and stainless steel appliances. The master suite boasts a stylish tray ceiling, a spa-like master bath with dual sinks, an oversized shower and spacious walk-in closet. Enjoy the community pool. Situated in a top-rated school district, this home delivers convenience and easy access to highways, and beaches. LOW HOA FEE! Buyer may request a credit for carpet replacement allowance. |
| Property View | Garden View |
| Floor Description | Carpet, Tile |
| Interior Features | First Floor Entry, Cooking Island, Split Bedroom, Walk-In Closet (s) |
| Furnished Information | Unfurnished |
| Equipment Appliances | Dishwasher, Dryer, Electric Water Heater, Microwave, Electric Range, Refrigerator, Washer |
| Amenities | Pool |
| Cooling Description | Ceiling Fan (s), Central Air |
| Heating Description | Central |
| Parking Description | 2 Or More Spaces, Guest, No Rv / Boats, No Trucks / Trailers |
| Pet Restrictions | Restrictions Or Possible Restrictions |
Property parameters
| Bedrooms Number | 3 |
| Full Baths Number | 2 |
| Half Baths Number | 1 |
| Balcony Includes | 1 |
| Living Area | 1486 |
| Year Built | 2016 |
| Type of Property | Townhouse |
| Building Name | Ashton Parc |
| Development Name | SIMONTON COURT,Ashton Parc |
| Construction Type | CBS Construction |
| Garage Spaces Number | 1 |
| Listed with | Damelecia, Inc. |
