9349 COLLINS AVE #406, Surfside
$21,000,000 USD 4 6.5
Pictures
Map
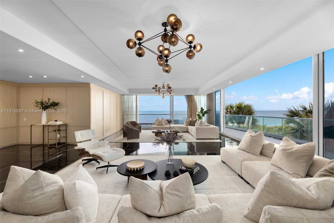

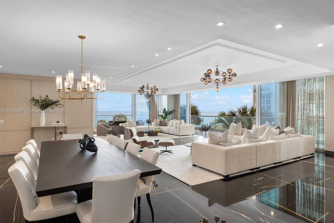
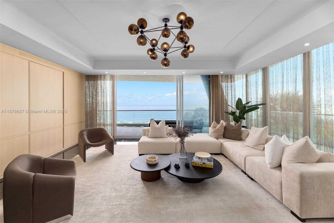
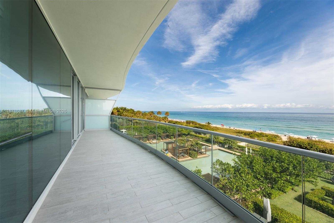
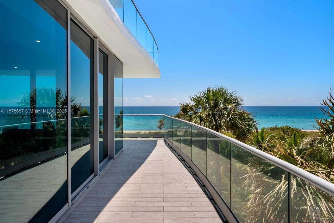
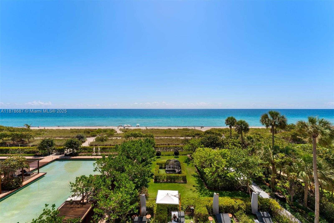
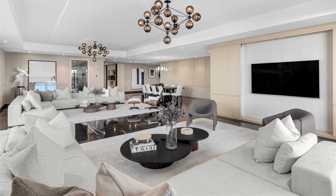
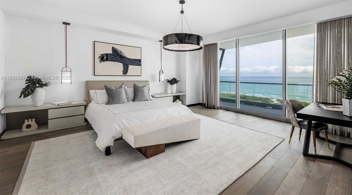
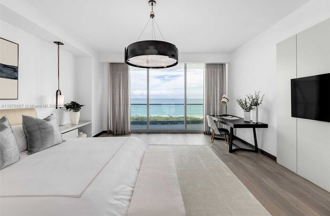
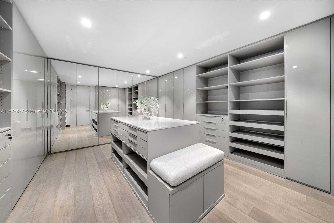
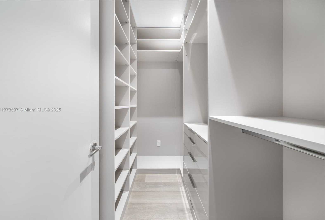
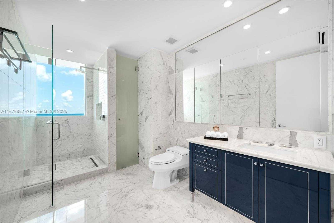
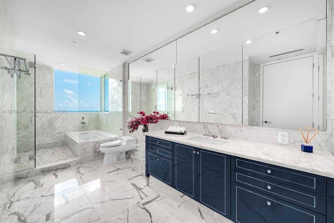
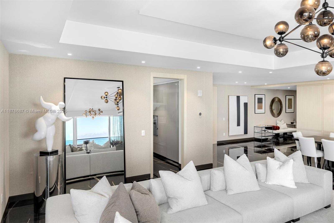
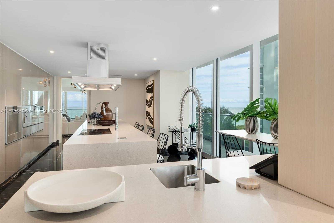
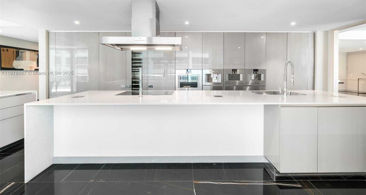
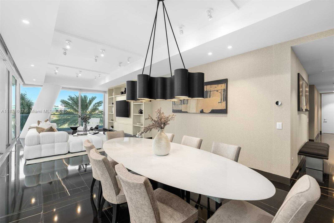
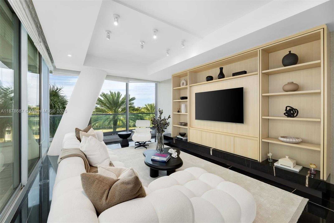
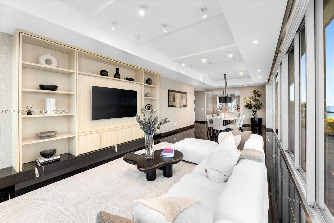
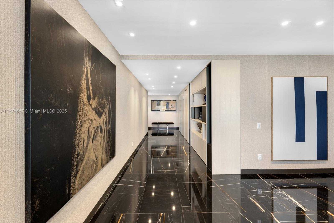
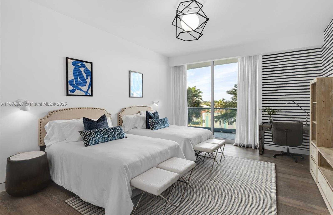
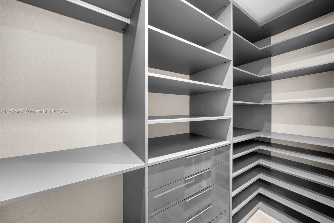
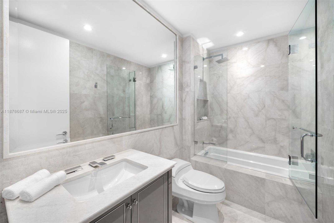
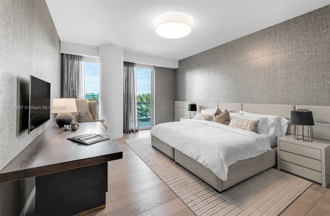
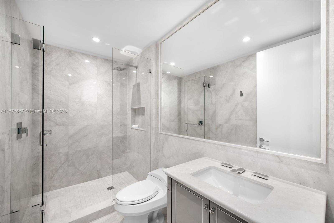
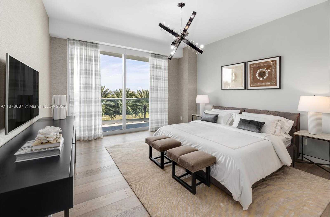
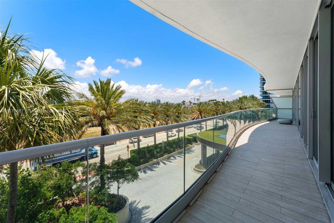
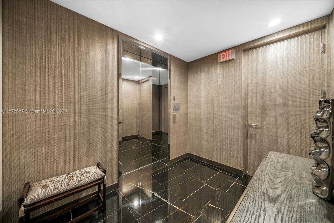
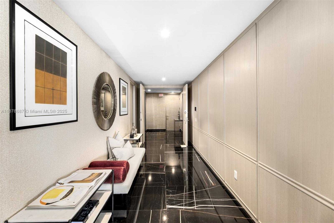
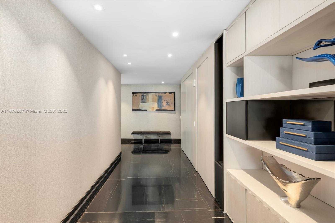
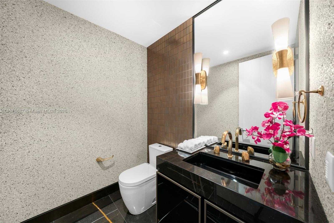
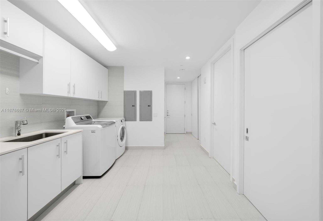
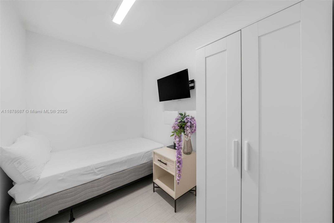
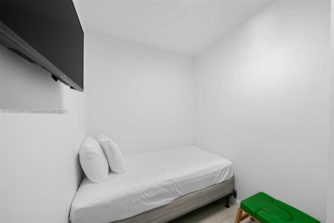
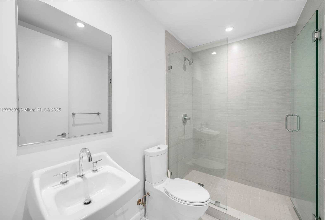
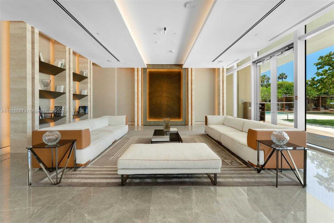
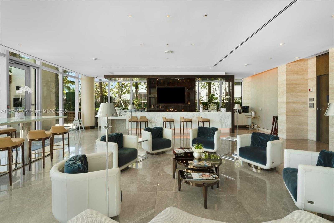
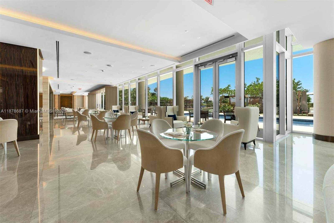
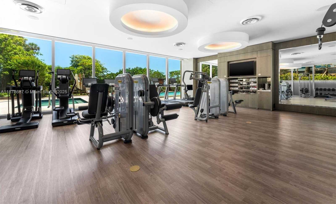
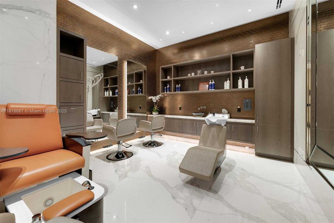
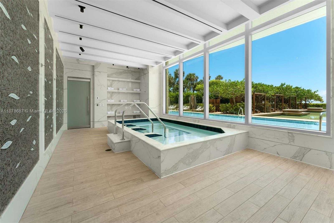
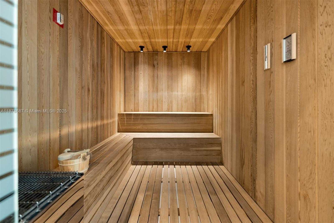
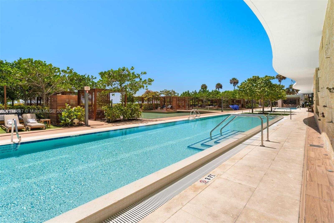
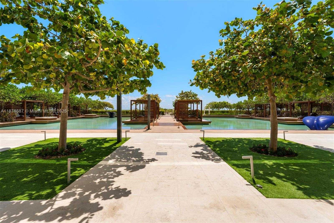
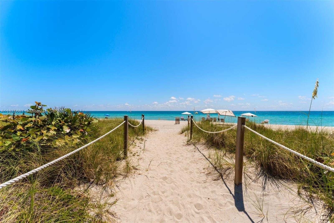
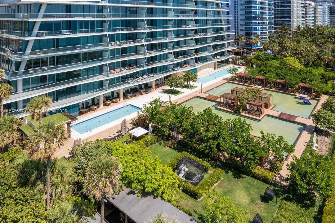
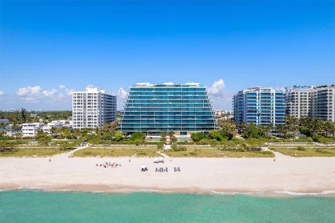
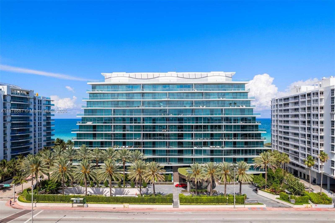
Contact us
Schedule Tour
| Address | 9349 COLLINS AVE #406, Surfside |
| Building Name | Fendi Château Residences |
| Type of Property | Condominium |
| Price | $21,000,000 |
| Property Status | Active |
| MLS Number | A11878687 |
| Bedrooms Number | 4 |
| Full Bathrooms Number | 6 |
| Half Bathrooms Number | 1 |
| Living Area | 5720 |
| Year Built | 2016 |
| Garage Spaces Number | 2 |
| Folio Number | 14-22-35-049-0470 |
| Days on Market | 0 |
Detailed Description: Spectacular beachfront corner residence at Fendi Château, an exclusive boutique building. East–west flow-through plan offers direct ocean and city views, nearly 6,000 sq.ft, and wraparound terraces for sunrise-to-sunset living. A private elevator foyer opens to the living and dining area with 10-ft ceilings and Greek marble floors throughout. The Fendi-designed chef’s kitchen features “Mother of Pearl” finishes, a large island, and Gaggenau appliances. The primary suite, concealed behind elegant wood doors, reveals ocean views, dual custom closets, and a spa-inspired bath. With 4 bedrooms, 6.5 baths, and 2 staff quarters, this residence offers estate-like privacy. Amenities include 2 pools, spa, fitness center, cinema, residents’restaurant, concierge, beach service and more.
Internet
Waterfront
Pets Allowed
Property added to favorites
Loan
Mortgage
Expert
Hide
Address Information
| State | Florida |
| City | Surfside |
| County | Miami-Dade County |
| Zip Code | 33154 |
| Address | 9349 COLLINS AVE |
| Section | 35 |
| Zip Code (4 Digits) | 2697 |
Financial Information
| Price | $21,000,000 |
| Price per Foot | $0 |
| Folio Number | 14-22-35-049-0470 |
| Maintenance Charge Month | $14,699 |
| Association Fee Paid | Monthly |
| Association Fee | $14,699 |
| Tax Amount | $281,135 |
| Tax Year | 2024 |
| Possession Information | Funding |
Full Descriptions
| Detailed Description | Spectacular beachfront corner residence at Fendi Château, an exclusive boutique building. East–west flow-through plan offers direct ocean and city views, nearly 6,000 sq.ft, and wraparound terraces for sunrise-to-sunset living. A private elevator foyer opens to the living and dining area with 10-ft ceilings and Greek marble floors throughout. The Fendi-designed chef’s kitchen features “Mother of Pearl” finishes, a large island, and Gaggenau appliances. The primary suite, concealed behind elegant wood doors, reveals ocean views, dual custom closets, and a spa-inspired bath. With 4 bedrooms, 6.5 baths, and 2 staff quarters, this residence offers estate-like privacy. Amenities include 2 pools, spa, fitness center, cinema, residents’restaurant, concierge, beach service and more. |
| Property View | Ocean View, Direct Ocean, Water View |
| Water Access | Other |
| Waterfront Description | Ocean Access, Ocean Front |
| Floor Description | Marble, Other, Wood |
| Interior Features | Built-in Features, Closet Cabinetry, Cooking Island, Shabbat Elevator, Walk-In Closet (s), Family Room, Mai |
| Exterior Features | Barbeque, Courtyard |
| Equipment Appliances | Dishwasher, Dryer, Microwave, Gas Range, Refrigerator, Washer |
| Amenities | Bar, Barbecue, Bike / Jog Path, Business Center, Cabana, Exercise Room, Heated Pool, Kitchen Facilities, Other, Pool, Sauna, Spa / Hot Tub |
| Cooling Description | Central Air |
| Heating Description | Central |
| Parking Description | 2 Or More Spaces, Additional Spaces Available, Valet |
| Pet Restrictions | Restrictions Or Possible Restrictions |
Property parameters
| Bedrooms Number | 4 |
| Full Baths Number | 6 |
| Half Baths Number | 1 |
| Living Area | 5720 |
| Year Built | 2016 |
| Type of Property | Condominium |
| Building Name | Fendi Château Residences |
| Development Name | ALTOS DEL MAR NO. 5 |
| Construction Type | CBS Construction |
| Garage Spaces Number | 2 |
| Listed with | Compass Florida, LLC |
