5300 NORTH BAY RD, Miami Beach
$32,500,000 USD 7 7.5
Pictures
Map
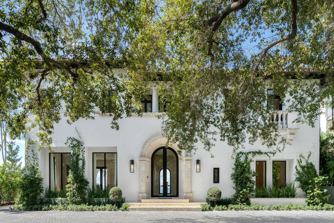

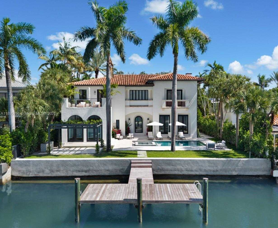
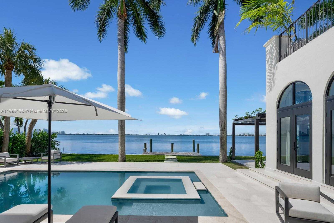
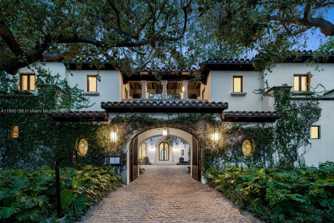
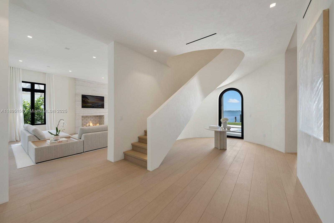
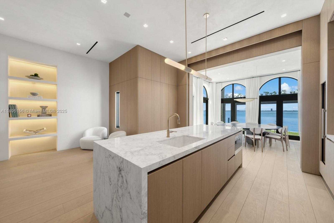
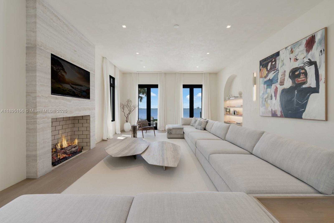
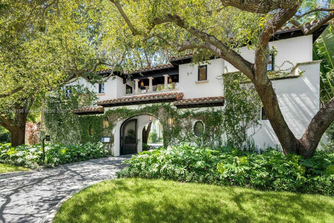
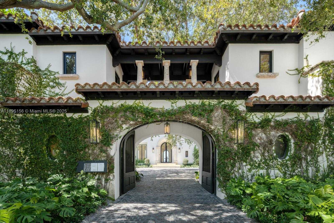
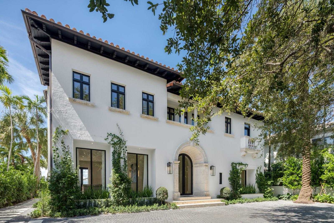
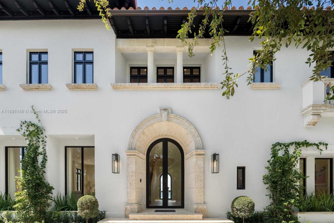
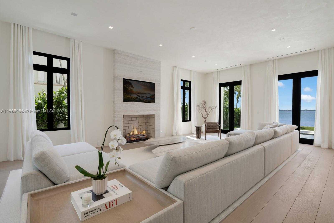
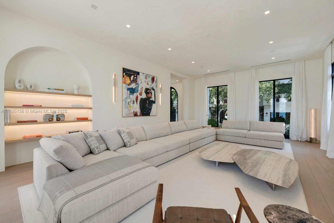
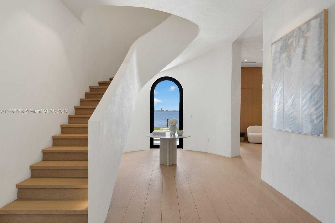
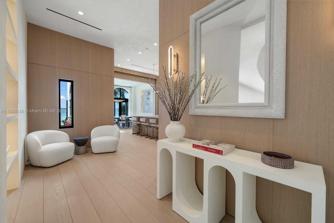
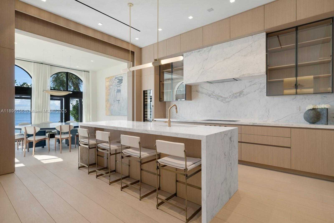
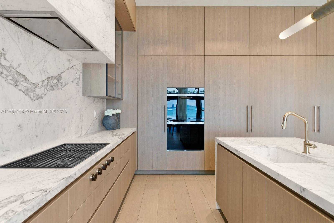
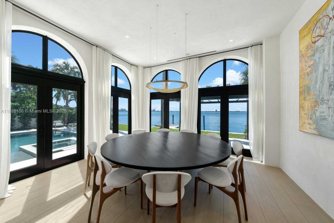
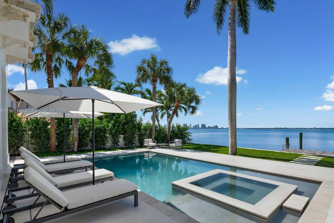
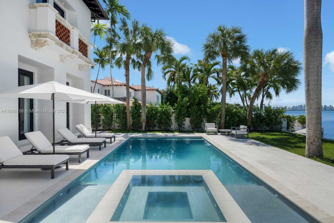
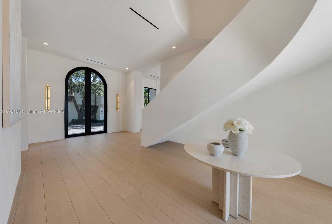
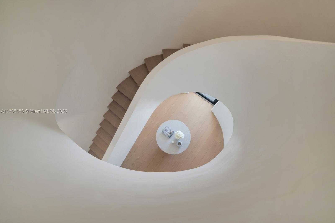
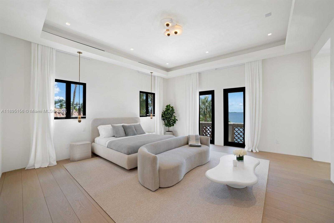
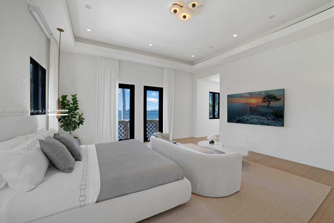
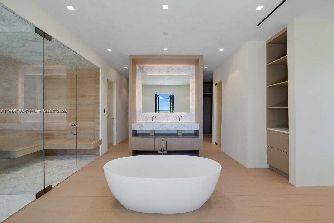
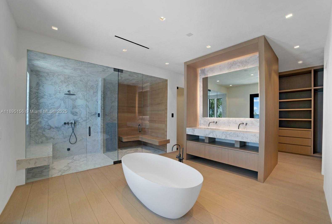
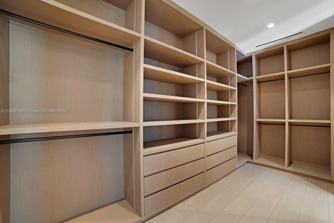
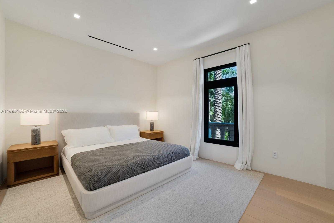
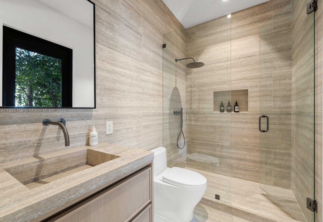
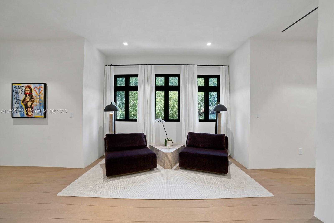
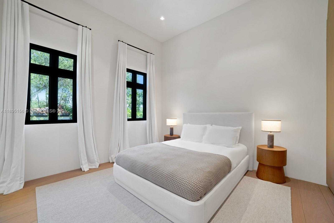
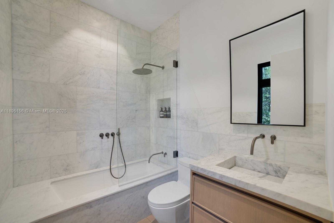
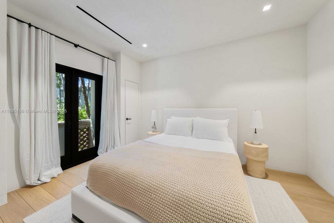
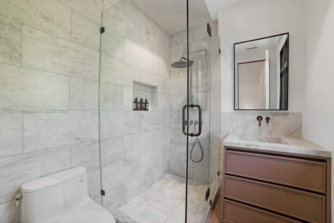
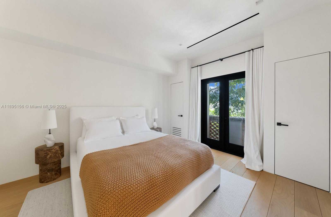
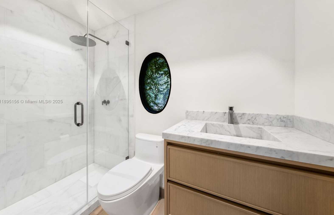
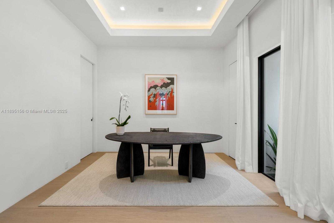
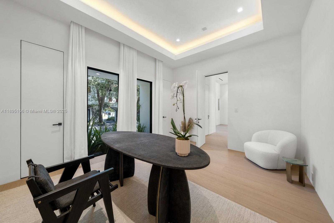
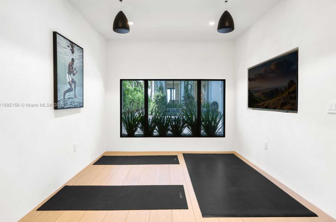
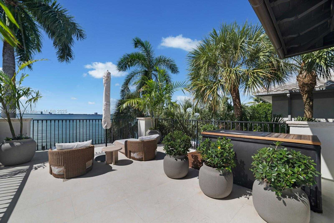
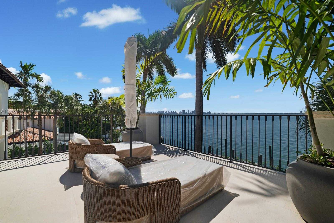
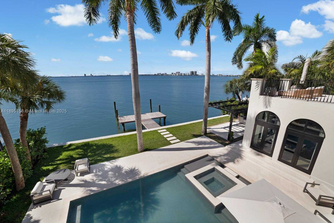
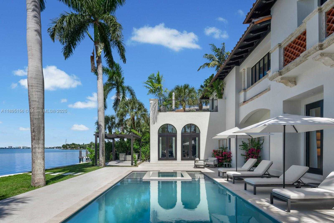
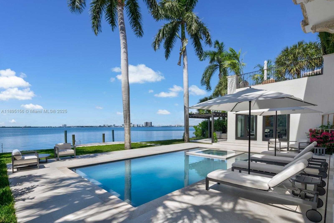
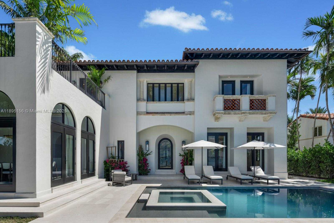
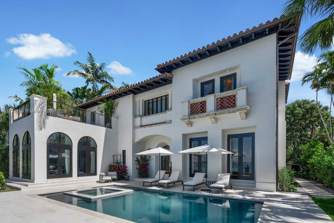
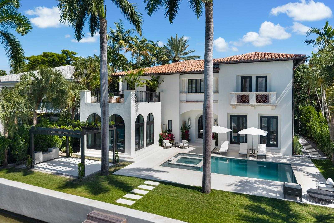
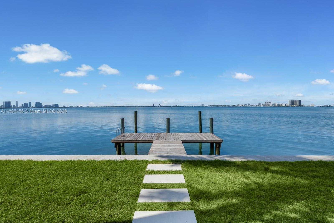
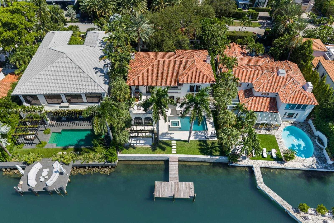
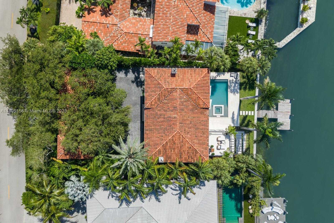
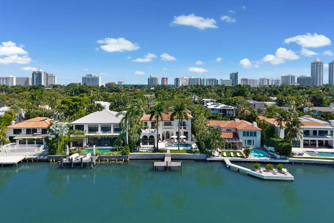
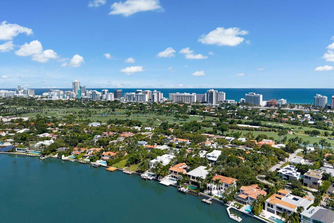
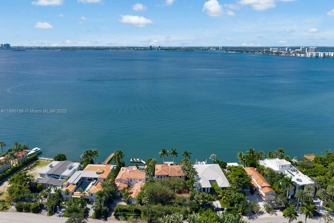
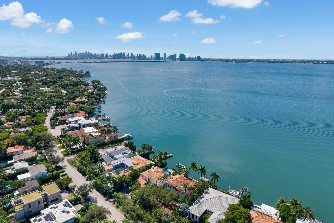
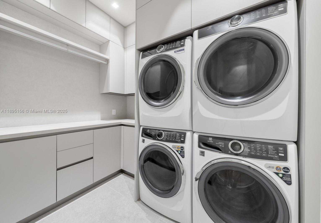
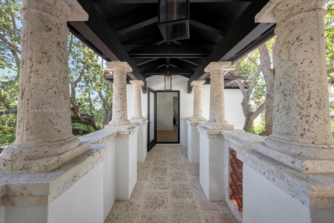
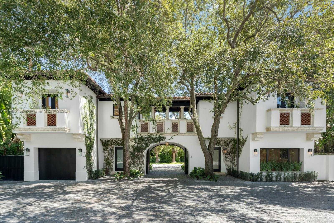
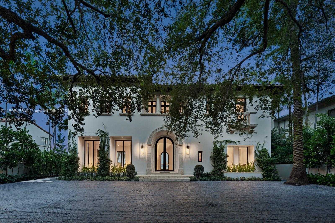
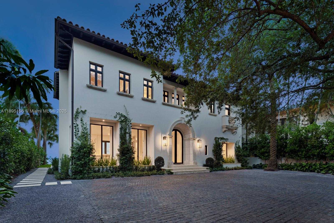
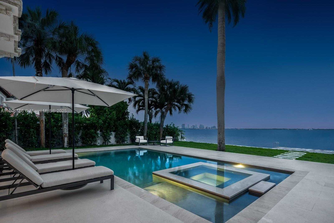
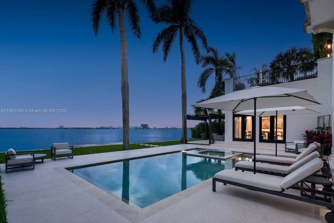
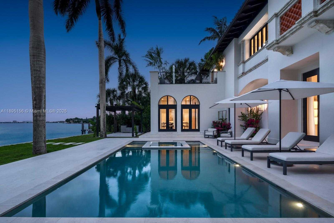
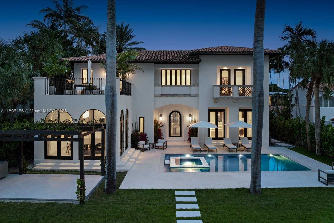
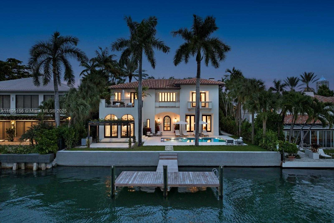
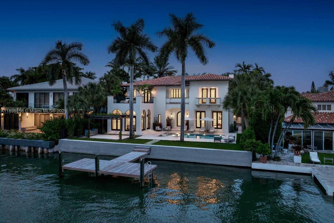
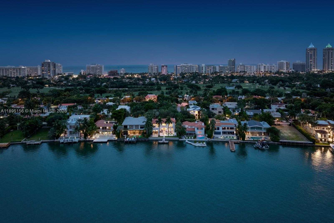
Contact us
Schedule Tour
| Address | 5300 NORTH BAY RD, Miami Beach |
| Building Name | LA GORCE GOLF SUB |
| Type of Property | Single Family Residence |
| Property Style | House |
| Price | $32,500,000 |
| Property Status | Active |
| MLS Number | A11895156 |
| Bedrooms Number | 7 |
| Full Bathrooms Number | 7 |
| Half Bathrooms Number | 1 |
| Living Area | 6023 |
| Lot Size | 12680 |
| Year Built | 1998 |
| Garage Spaces Number | 1 |
| Folio Number | 02-32-15-003-1890 |
| Zoning Information | 0800 |
| Days on Market | 0 |
Detailed Description: Timeless Architecture Reimagined with Modern Elegance on Iconic N Bay Rd. Developed by Menin Homes and architecture by Zeb Jarosz, this waterfront estate showcases wide open bay and skyline views. Main house offers 4BD / 4.5BA while a detached guest residence includes 3BD / 3BA with garage. 12’ceilings, Marmorino plaster walls and wood flooring throughout frames light-filled interiors anchored by a bamboo-flamed travertine fireplace. Bespoke ITALKRAFT kitchen with Sub-Zero and Wolf appliances complements marble-accented baths and custom millwork. Primary suite boasts a steam room, sauna, his and her toilets and terrace with a cold plunge. Enjoy a new pool, jacuzzi, Cocoon shower and custom BBQ. Fully automated Control4 smart home w / generator, Apparatus lighting and ATRA furnishings complete this masterpiece.
Internet
Waterfront
Property added to favorites
Loan
Mortgage
Expert
Hide
Address Information
| State | Florida |
| City | Miami Beach |
| County | Miami-Dade County |
| Zip Code | 33140 |
| Address | 5300 NORTH BAY RD |
| Section | 15 |
| Zip Code (4 Digits) | 2041 |
Financial Information
| Price | $32,500,000 |
| Price per Foot | $0 |
| Folio Number | 02-32-15-003-1890 |
| Tax Amount | $193,236 |
| Tax Year | 2024 |
Full Descriptions
| Detailed Description | Timeless Architecture Reimagined with Modern Elegance on Iconic N Bay Rd. Developed by Menin Homes and architecture by Zeb Jarosz, this waterfront estate showcases wide open bay and skyline views. Main house offers 4BD / 4.5BA while a detached guest residence includes 3BD / 3BA with garage. 12’ceilings, Marmorino plaster walls and wood flooring throughout frames light-filled interiors anchored by a bamboo-flamed travertine fireplace. Bespoke ITALKRAFT kitchen with Sub-Zero and Wolf appliances complements marble-accented baths and custom millwork. Primary suite boasts a steam room, sauna, his and her toilets and terrace with a cold plunge. Enjoy a new pool, jacuzzi, Cocoon shower and custom BBQ. Fully automated Control4 smart home w / generator, Apparatus lighting and ATRA furnishings complete this masterpiece. |
| Property View | Bay, Water |
| Water Access | Dock Available, Private Dock |
| Waterfront Description | Ocean Access, No Fixed Bridges |
| Design Description | Detached, Two Story |
| Roof Description | Curved / S-Tile Roof |
| Floor Description | Wood |
| Interior Features | First Floor Entry, Built-in Features, Closet Cabinetry, Cooking Island, Other, Volume Ceilings, Walk-In Cl |
| Exterior Features | Barbeque, Built-In Grill, Lighting, Open Balcony, Outdoor Shower |
| Equipment Appliances | Dishwasher, Disposal, Dryer, Microwave, Gas Range, Refrigerator, Self Cleaning Oven, Wall Oven, Washer |
| Pool Description | In Ground, Heated |
| Cooling Description | Central Air |
| Heating Description | Central |
| Water Description | Municipal Water |
| Sewer Description | Public Sewer |
| Parking Description | Additional Spaces Available, Driveway, Guest |
Property parameters
| Bedrooms Number | 7 |
| Full Baths Number | 7 |
| Half Baths Number | 1 |
| Living Area | 6023 |
| Lot Size | 12680 |
| Zoning Information | 0800 |
| Year Built | 1998 |
| Type of Property | Single Family Residence |
| Style | House |
| Building Name | LA GORCE GOLF SUB |
| Development Name | LA GORCE GOLF SUB |
| Construction Type | Concrete Block Construction |
| Street Direction | North |
| Garage Spaces Number | 1 |
| Listed with | One Sotheby’s International Re |
