821 SOLAR ISLE DR, Fort Lauderdale
$14,495,000 USD 6 8
Pictures
Map
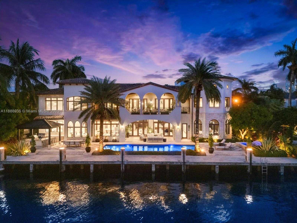

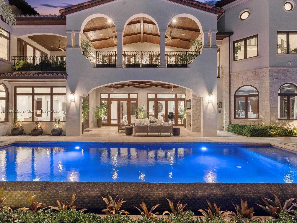
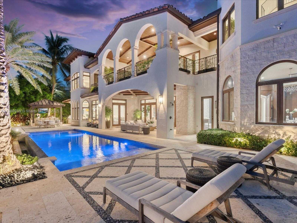
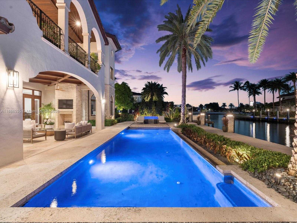
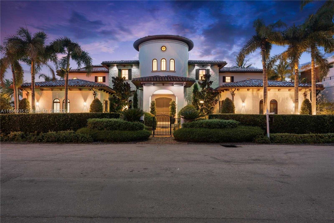
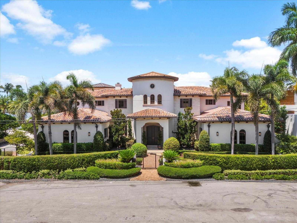
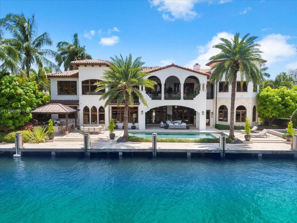
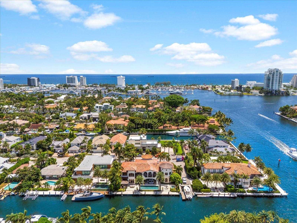
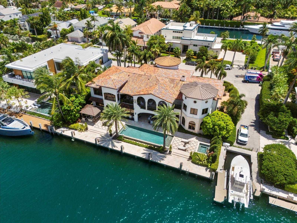
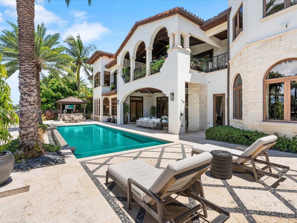
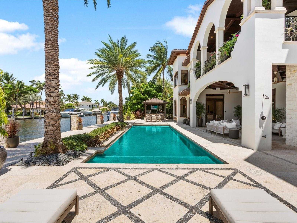
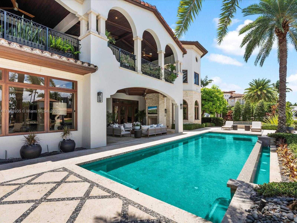
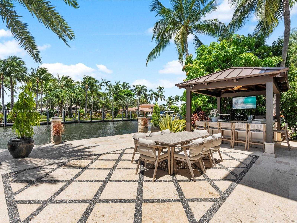
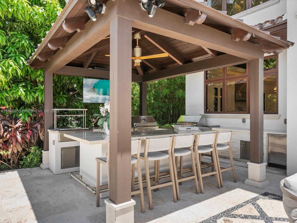
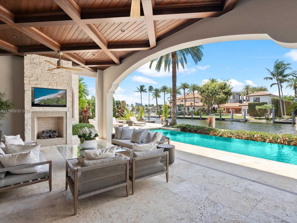
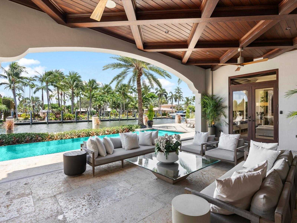
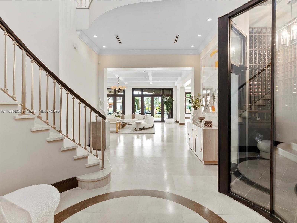
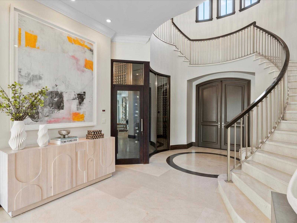
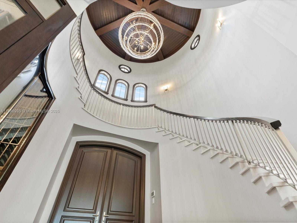
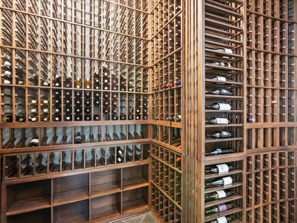
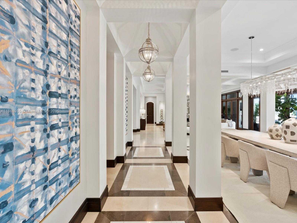
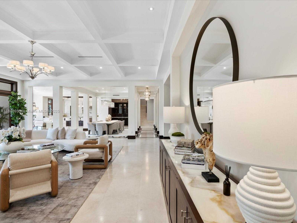
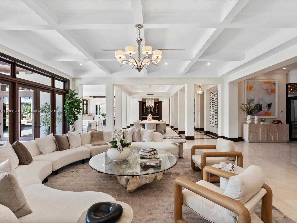
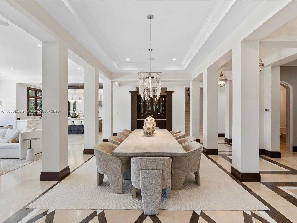
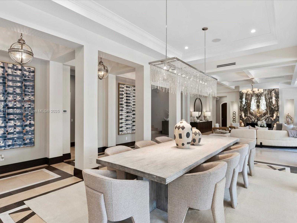
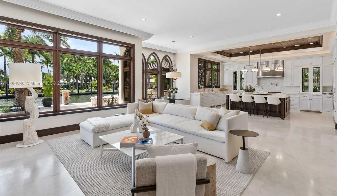
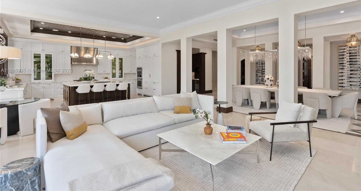
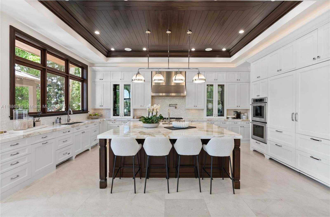
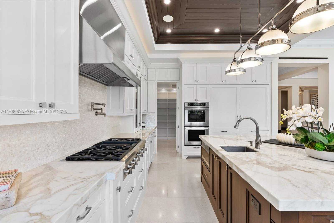
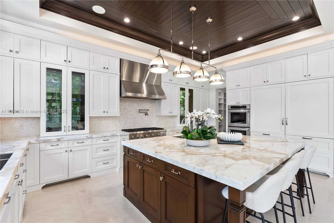
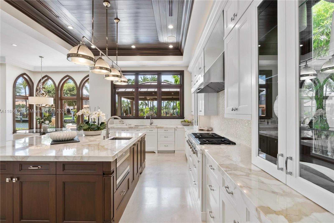
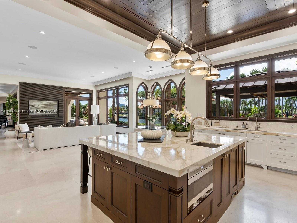
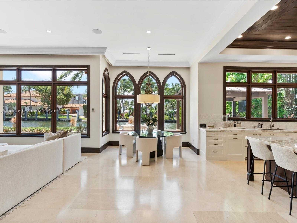
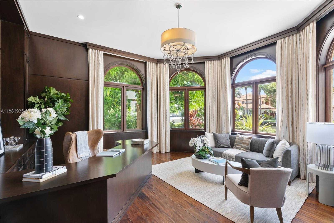
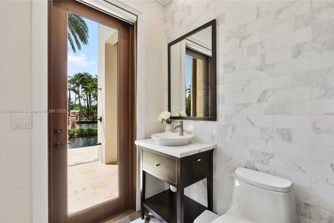
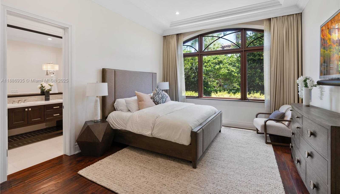
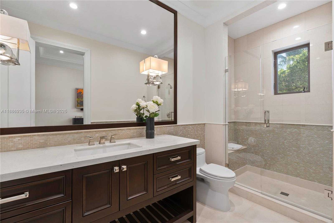
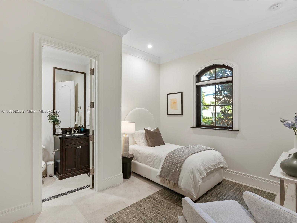
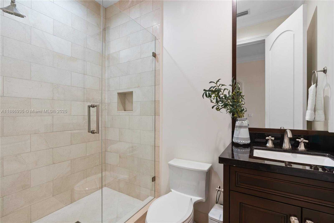
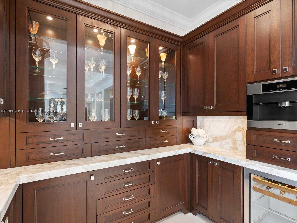
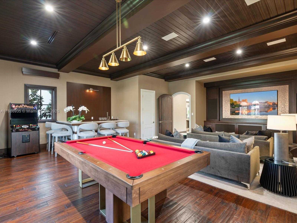
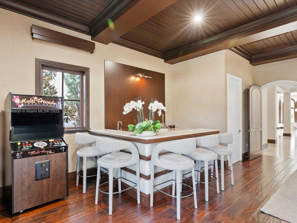
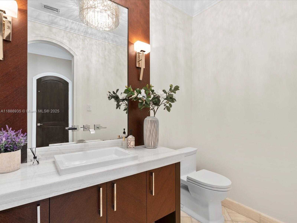
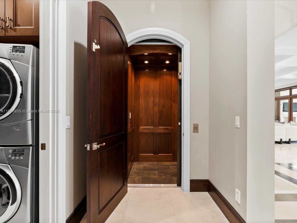
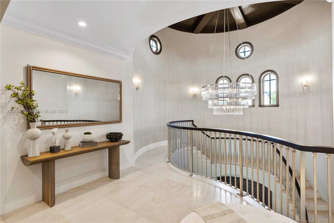
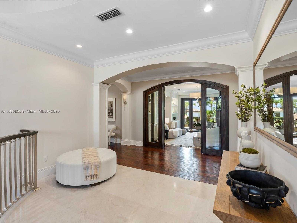
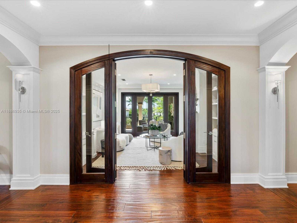
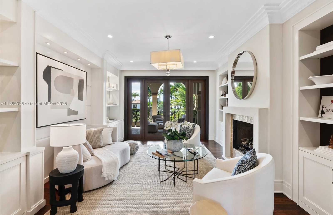
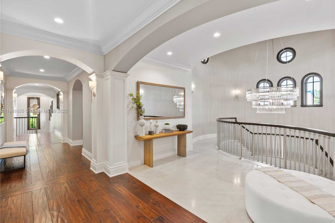
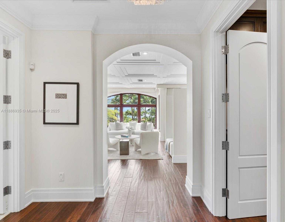
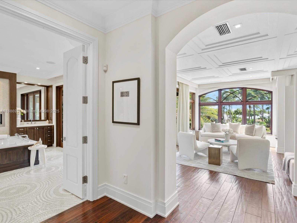
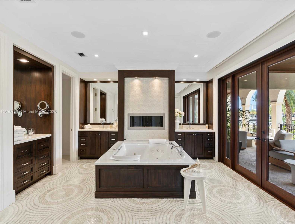
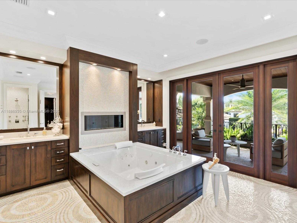
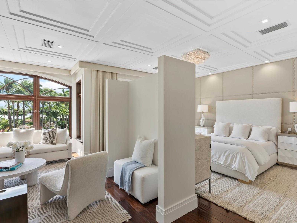
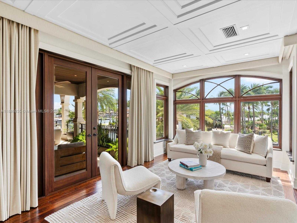
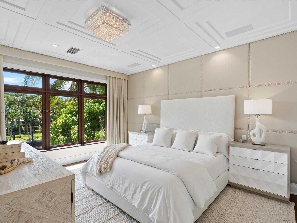
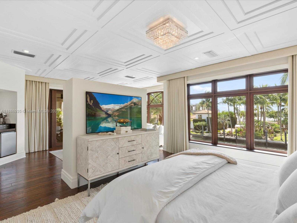
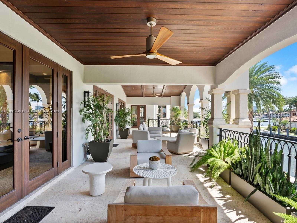
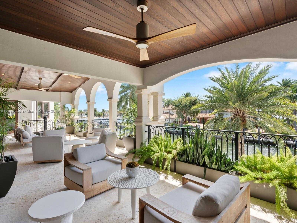
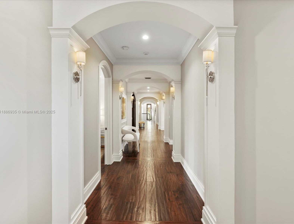
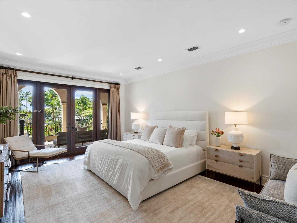
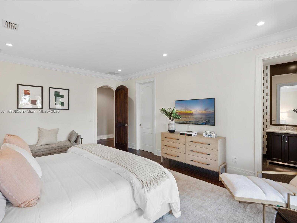
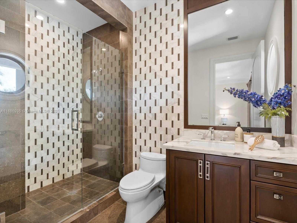
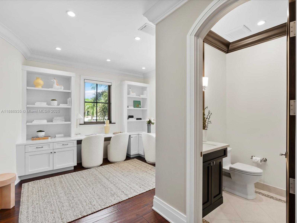
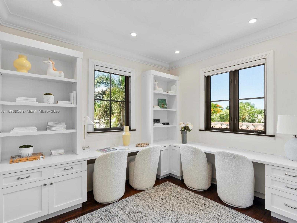
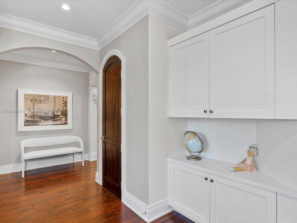
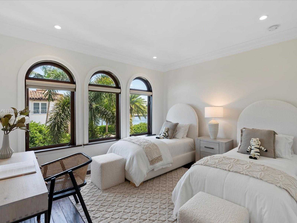
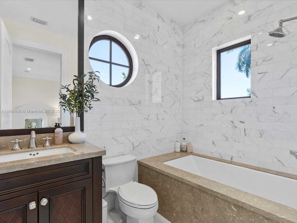
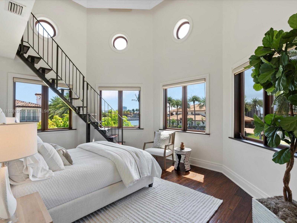
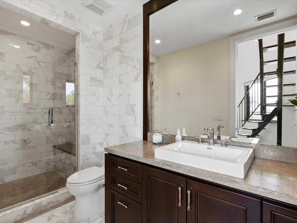
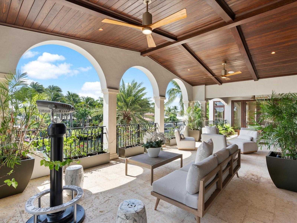
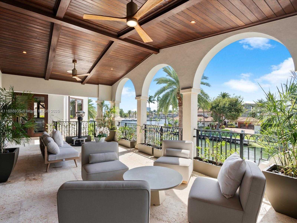
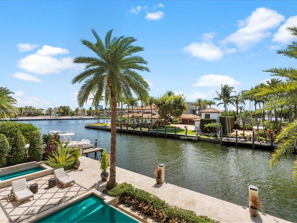
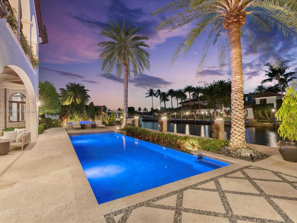
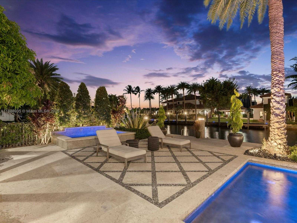
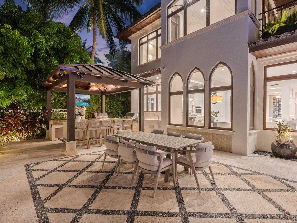
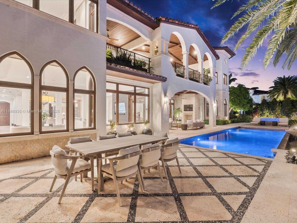
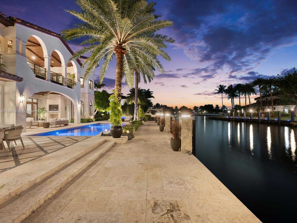
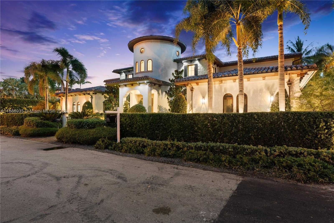
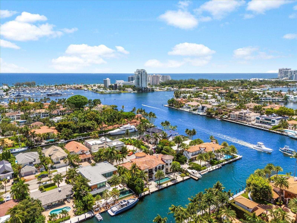
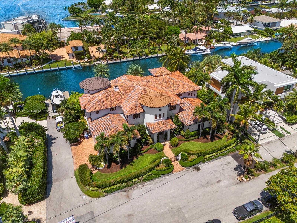
Contact us
Schedule Tour
| Address | 821 SOLAR ISLE DR, Fort Lauderdale |
| Building Name | RIVIERA |
| Type of Property | Single Family Residence |
| Property Style | House |
| Price | $14,495,000 |
| Property Status | Active |
| MLS Number | A11886935 |
| Bedrooms Number | 6 |
| Full Bathrooms Number | 7 |
| Half Bathrooms Number | 2 |
| Living Area | 8936 |
| Lot Size | 15865 |
| Year Built | 2012 |
| Garage Spaces Number | 3 |
| Folio Number | 504212080670 |
| Zoning Information | RS-8 |
| Days on Market | 2 |
Detailed Description: Welcome to uncompromising luxury in this waterfront sanctuary spanning nearly 9,000 sq. Ft. For those who demand the extraordinary, blending striking design with resort-style living along 120 ft. Of deepwater frontage and direct ocean access. The open floor plan features a grand living area, formal dining room, and state-of-the-art clubroom / theater. The gourmet chef’s kitchen boasts high-end appliances, a Miele coffee system, and ample butler’s pantry and adjoining 1,800-bottle wine cellar. Each bedroom enjoys en-suite bath, and for convenience, a maid’s room and 2 laundry rooms. Crestron lighting and built-in surround sound elevate every space, delivering seamless indoor / outdoor living with an infinity-edge pool, sweeping balcony and expansive patio. Minutes from Las Olas dining, beaches, and golf.
Internet
Waterfront
Property added to favorites
Loan
Mortgage
Expert
Hide
Address Information
| State | Florida |
| City | Fort Lauderdale |
| County | Broward County |
| Zip Code | 33301 |
| Address | 821 SOLAR ISLE DR |
| Section | 12 |
| Zip Code (4 Digits) | 2631 |
Financial Information
| Price | $14,495,000 |
| Price per Foot | $0 |
| Folio Number | 504212080670 |
| Tax Amount | $156,660 |
| Tax Year | 2024 |
Full Descriptions
| Detailed Description | Welcome to uncompromising luxury in this waterfront sanctuary spanning nearly 9,000 sq. Ft. For those who demand the extraordinary, blending striking design with resort-style living along 120 ft. Of deepwater frontage and direct ocean access. The open floor plan features a grand living area, formal dining room, and state-of-the-art clubroom / theater. The gourmet chef’s kitchen boasts high-end appliances, a Miele coffee system, and ample butler’s pantry and adjoining 1,800-bottle wine cellar. Each bedroom enjoys en-suite bath, and for convenience, a maid’s room and 2 laundry rooms. Crestron lighting and built-in surround sound elevate every space, delivering seamless indoor / outdoor living with an infinity-edge pool, sweeping balcony and expansive patio. Minutes from Las Olas dining, beaches, and golf. |
| Property View | Canal, Intracoastal View, Pool |
| Water Access | Private Dock |
| Waterfront Description | Ocean Access, Canal Width 121 Feet Or More, Navigable Water, No Fixed Bridges |
| Design Description | Detached, Two Story |
| Roof Description | Barrel Roof, Metal Roof, Other |
| Floor Description | Marble, Wood |
| Interior Features | First Floor Entry, Bar, Closet Cabinetry, Cooking Island, Elevator, French Doors, Pantry, Wet Bar, Den / Libra |
| Exterior Features | Built-In Grill, Lighting, Open Balcony |
| Equipment Appliances | Dishwasher, Disposal, Dryer, Washer |
| Pool Description | In Ground, Heated |
| Cooling Description | Central Air |
| Heating Description | Central |
| Water Description | Municipal Water |
| Sewer Description | Public Sewer |
| Parking Description | Driveway |
Property parameters
| Bedrooms Number | 6 |
| Full Baths Number | 7 |
| Half Baths Number | 2 |
| Living Area | 8936 |
| Lot Size | 15865 |
| Zoning Information | RS-8 |
| Year Built | 2012 |
| Type of Property | Single Family Residence |
| Style | House |
| Building Name | RIVIERA |
| Development Name | RIVIERA |
| Construction Type | CBS Construction |
| Garage Spaces Number | 3 |
| Listed with | Compass Florida, LLC |
