1111 NORTH VENETIAN DR, Miami
$12,500,000 USD 3 4.5
Pictures
Map
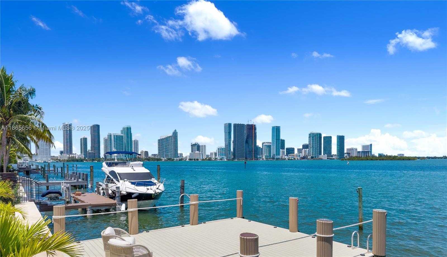

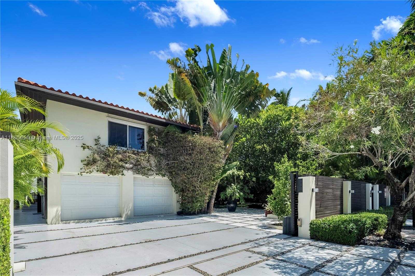
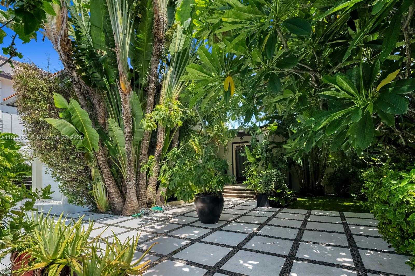
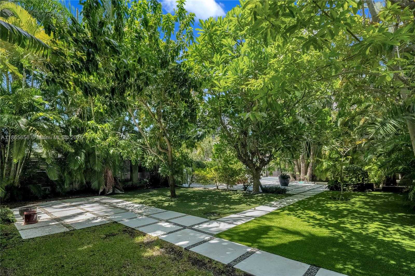
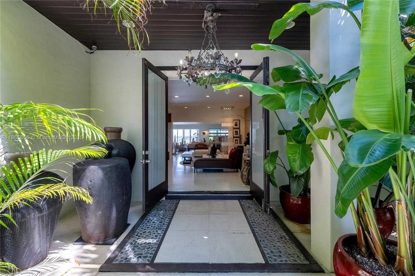
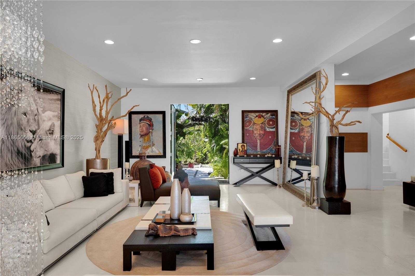
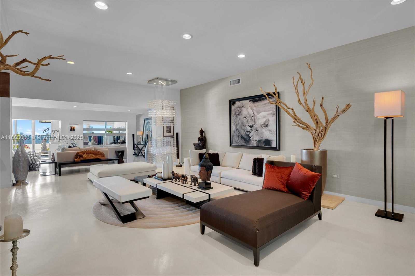
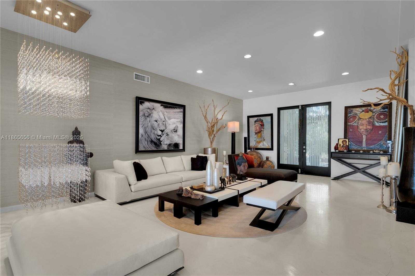
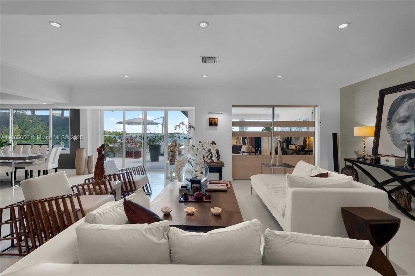
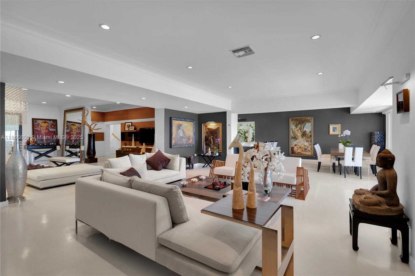
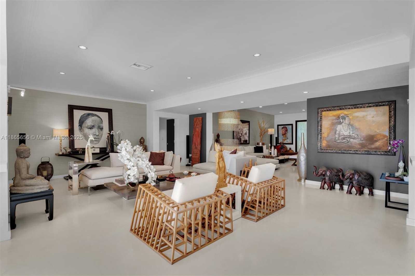
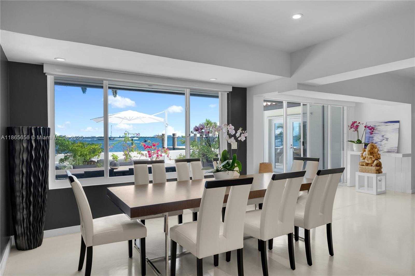
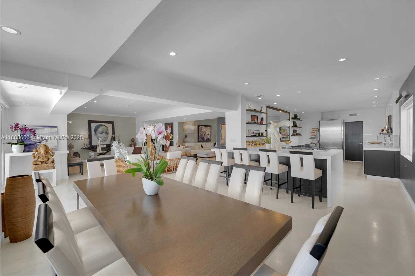
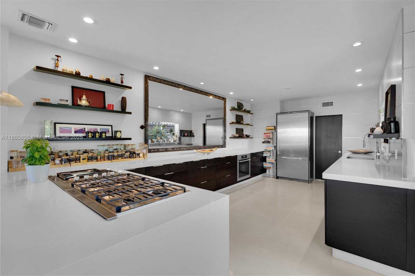
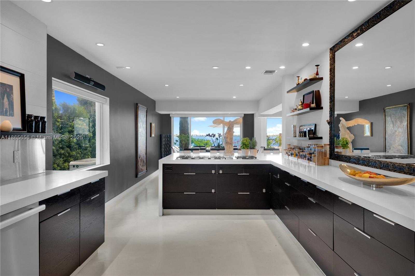
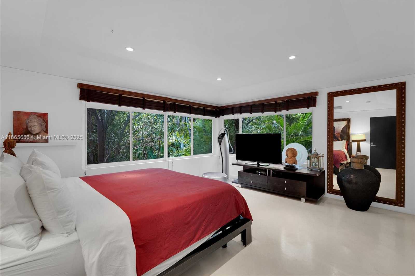
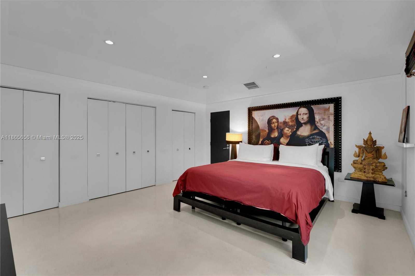
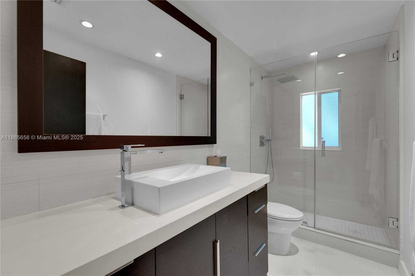
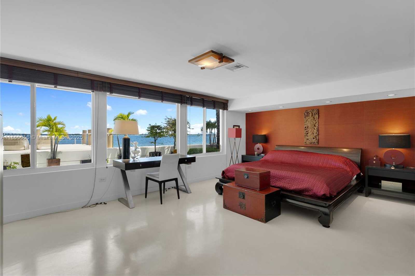
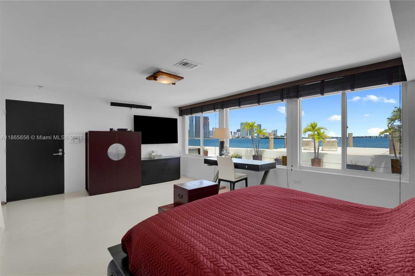
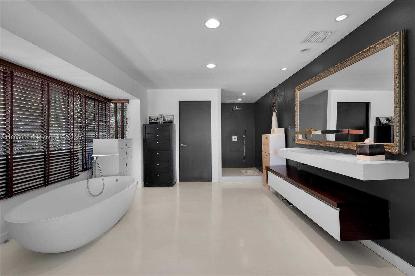
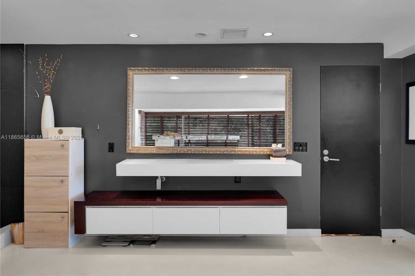
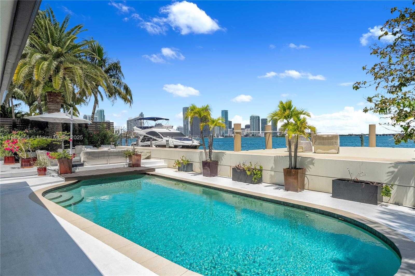
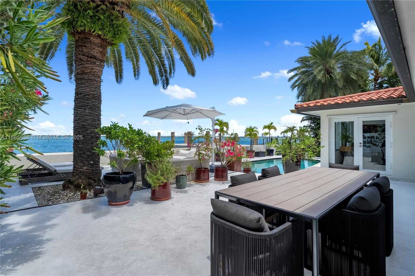
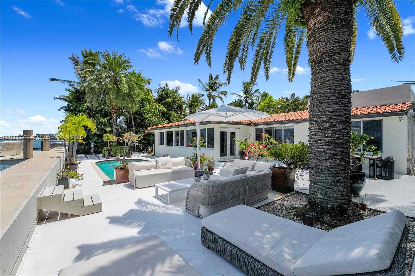
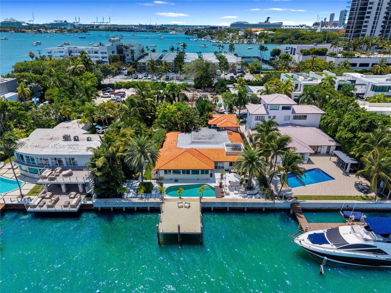
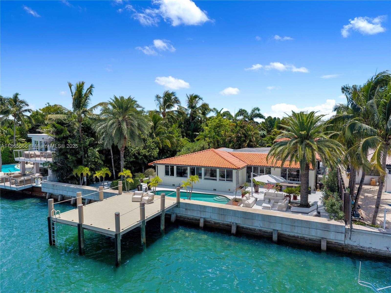
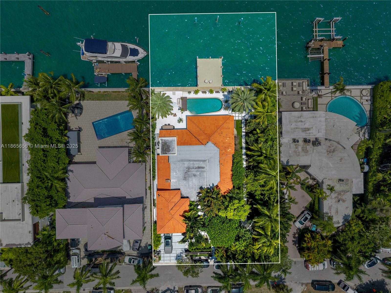
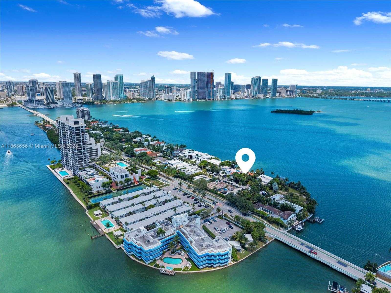
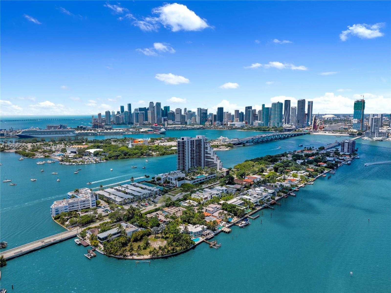
Contact us
Schedule Tour
| Address | 1111 NORTH VENETIAN DR, Miami |
| Building Name | BISCAYNE ISL |
| Type of Property | Single Family Residence |
| Property Style | House |
| Price | $12,500,000 |
| Property Status | Active |
| MLS Number | A11865656 |
| Bedrooms Number | 3 |
| Full Bathrooms Number | 4 |
| Half Bathrooms Number | 1 |
| Living Area | 3868 |
| Lot Size | 15000 |
| Year Built | 1948 |
| Garage Spaces Number | 2 |
| Folio Number | 01-32-31-026-0210 |
| Zoning Information | 0100 |
| Days on Market | 12 |
Detailed Description: Renovated 3-bedroom, 4.5-bath waterfront home on a 15,000 sq.ft lot with 100 FT of waterfront and a new seawall with large dock. Enjoy unobstructed Biscayne Bay views from Edgewater to Miami Beach, with spectacular sunsets and sunrises. Fully remodeled interior features contemporary finishes and luxurious Italian furniture. Close to Sunset Harbour, Downtown, and the Design District. Offered as a development opportunity with Cody Thamman architectural plans for a 9,000 sq.ft modern residence plus 4,000 sq.ft understory for garage, spa, and more. Design includes a central courtyard, indoor Zen garden, library, Omakase-style kitchen, and dual master suites. Tour today and discover your dream home.
Internet
Waterfront
Pets Allowed
Property added to favorites
Loan
Mortgage
Expert
Hide
Address Information
| State | Florida |
| City | Miami |
| County | Miami-Dade County |
| Zip Code | 33139 |
| Address | 1111 NORTH VENETIAN DR |
| Section | 31 |
| Zip Code (4 Digits) | 1018 |
Financial Information
| Price | $12,500,000 |
| Price per Foot | $0 |
| Folio Number | 01-32-31-026-0210 |
| Tax Amount | $59,521 |
| Tax Year | 2024 |
Full Descriptions
| Detailed Description | Renovated 3-bedroom, 4.5-bath waterfront home on a 15,000 sq.ft lot with 100 FT of waterfront and a new seawall with large dock. Enjoy unobstructed Biscayne Bay views from Edgewater to Miami Beach, with spectacular sunsets and sunrises. Fully remodeled interior features contemporary finishes and luxurious Italian furniture. Close to Sunset Harbour, Downtown, and the Design District. Offered as a development opportunity with Cody Thamman architectural plans for a 9,000 sq.ft modern residence plus 4,000 sq.ft understory for garage, spa, and more. Design includes a central courtyard, indoor Zen garden, library, Omakase-style kitchen, and dual master suites. Tour today and discover your dream home. |
| Property View | Bay, Garden, Intracoastal View, Pool, Water |
| Water Access | Dock Available, Private Dock |
| Waterfront Description | Ocean Access, Intracoastal Front, No Fixed Bridges, Seawall |
| Design Description | Attached, Two Story, Patio / Zero Lot |
| Roof Description | Flat Tile, Curved / S-Tile Roof |
| Floor Description | Other, Wood |
| Interior Features | Built-in Features, Entrance Foyer, Split Bedroom, Den / Library / Office, Family Room, Great Room, Maid / In-Law |
| Furnished Information | Furnished |
| Equipment Appliances | Dishwasher, Dryer, Other Equipment / Appliances, Gas Range, Refrigerator, Wall Oven, Washer |
| Pool Description | Heated, Other |
| Cooling Description | Central Air, Electric |
| Heating Description | Central, Electric |
| Water Description | Municipal Water |
| Sewer Description | Public Sewer |
| Parking Description | Driveway |
| Pet Restrictions | Restrictions Or Possible Restrictions |
Property parameters
| Bedrooms Number | 3 |
| Full Baths Number | 4 |
| Half Baths Number | 1 |
| Living Area | 3868 |
| Lot Size | 15000 |
| Zoning Information | 0100 |
| Year Built | 1948 |
| Type of Property | Single Family Residence |
| Style | House |
| Building Name | BISCAYNE ISL |
| Development Name | BISCAYNE ISL |
| Construction Type | Concrete Block Construction,CBS Construction |
| Street Direction | North |
| Garage Spaces Number | 2 |
| Listed with | The Corcoran Group |
