1840 SOUTH BAYSHORE LN, Miami
$24,000,000 USD 5 6
Pictures
Map
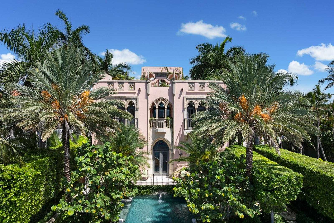

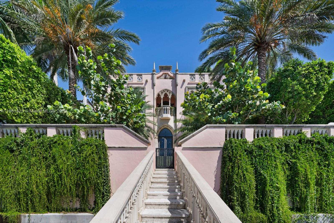
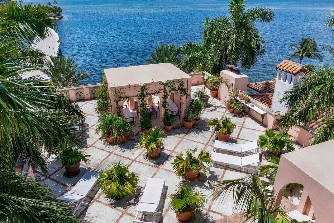
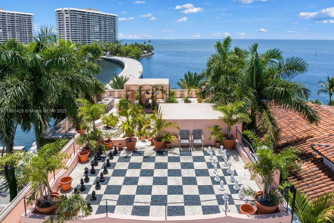
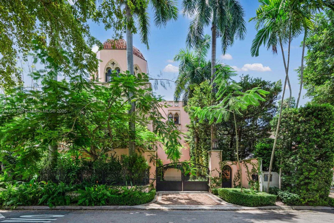
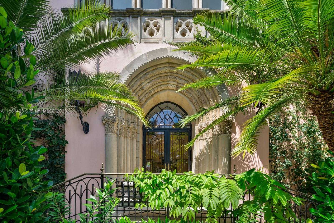
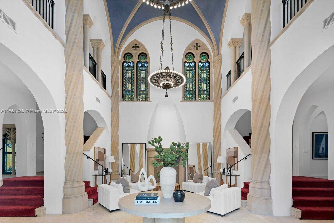
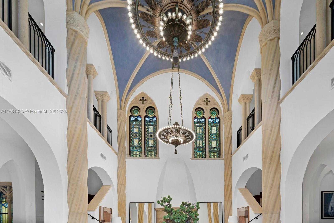
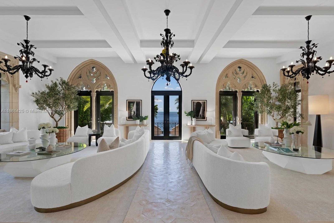
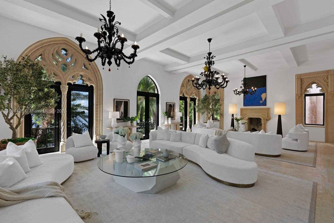
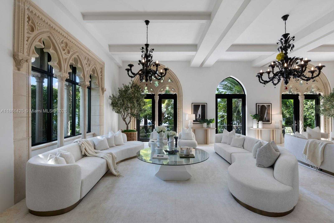
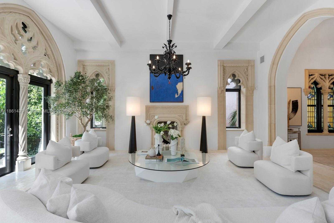
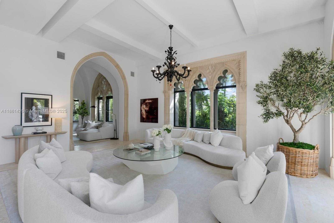
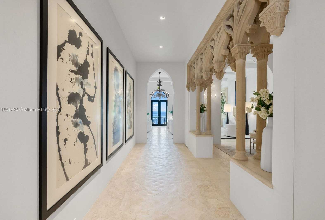
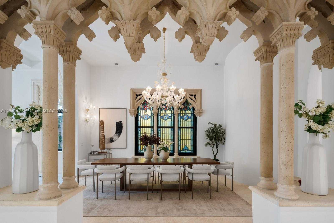
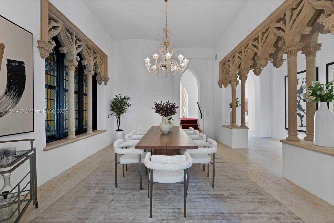
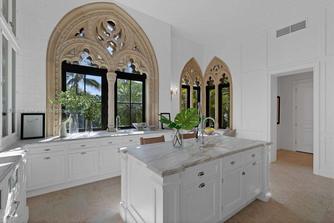
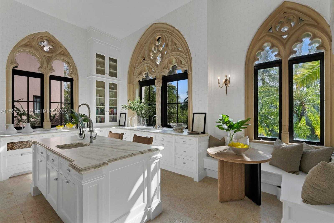
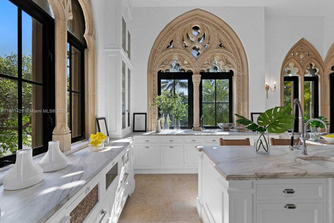
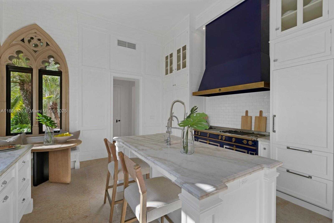
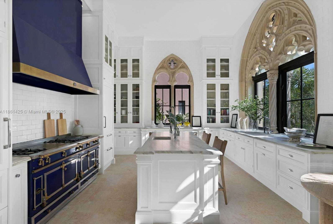
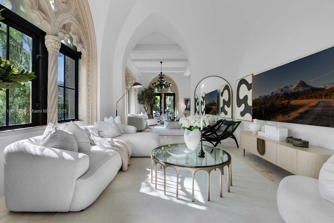
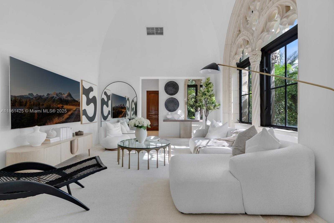
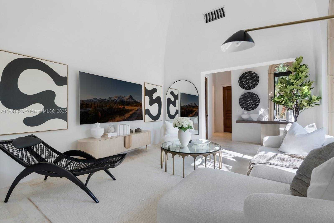
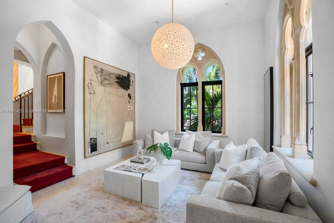
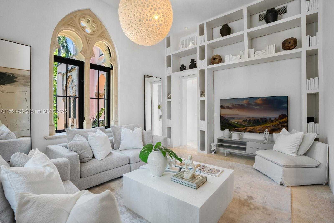
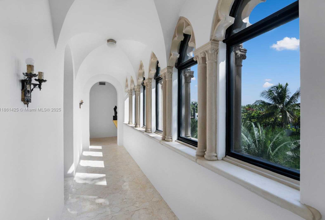
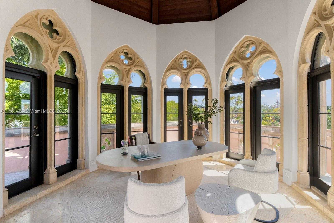
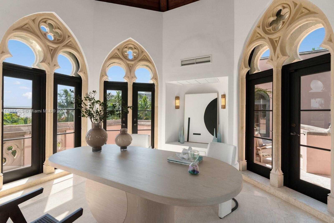
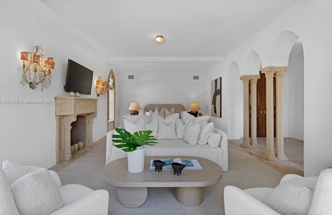
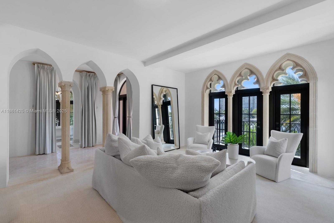
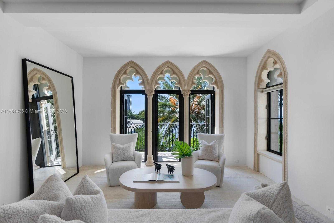
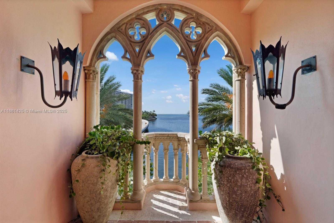
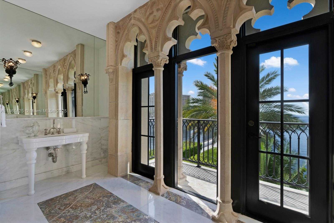
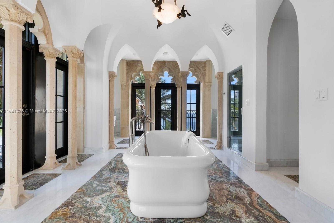
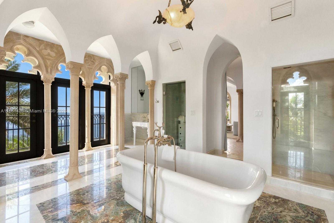
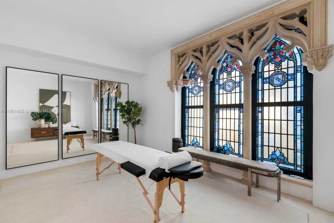
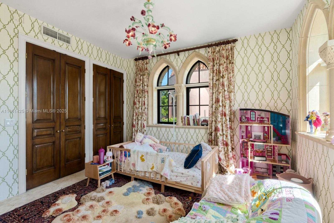
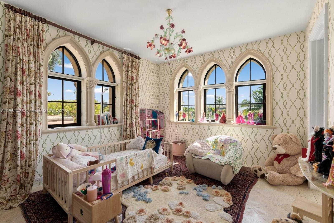
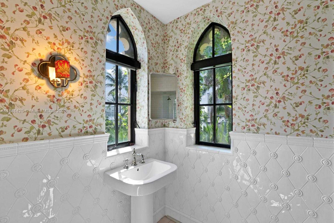
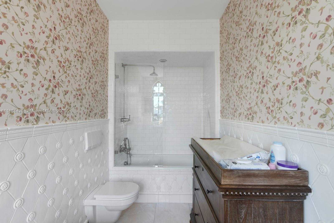
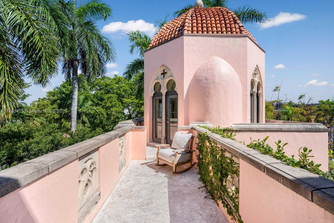
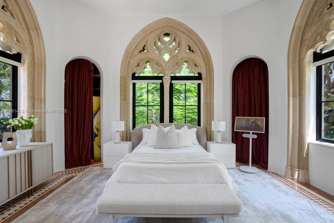
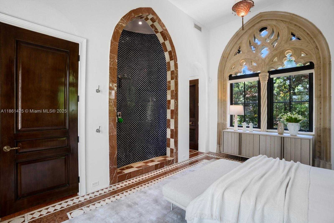
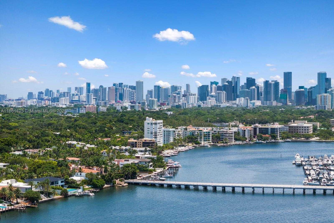
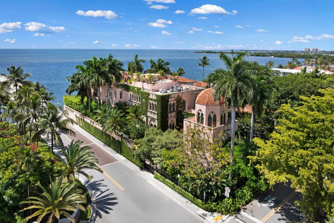
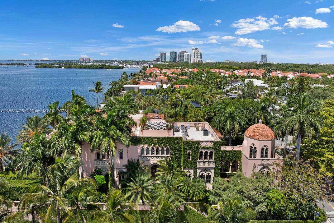
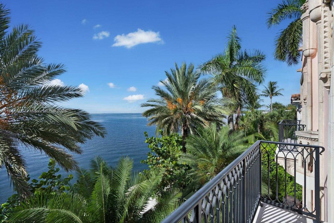
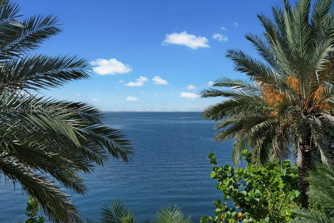
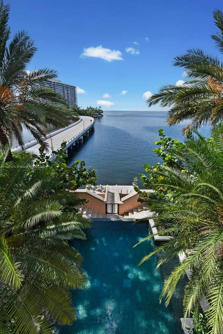
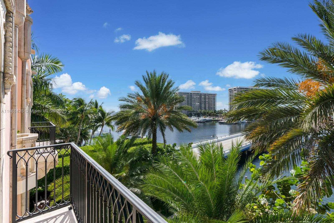
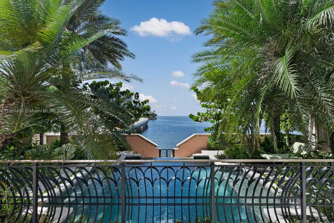
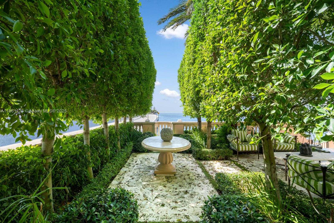
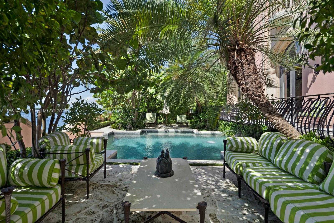
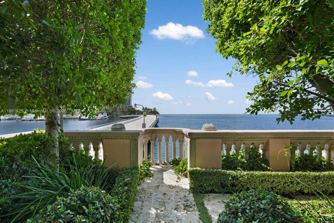
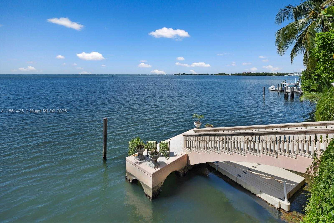
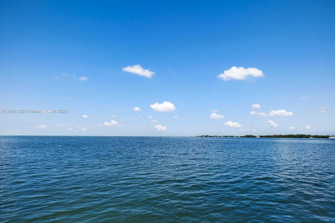
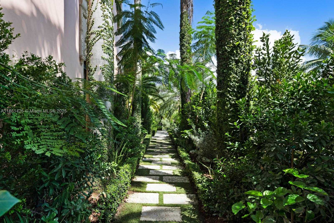
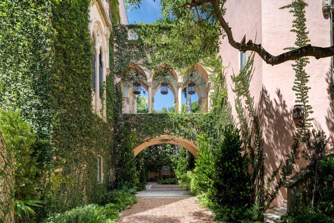
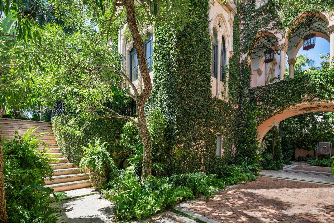
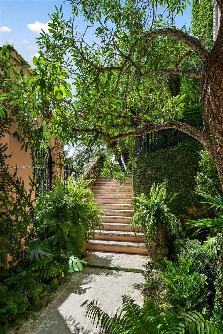
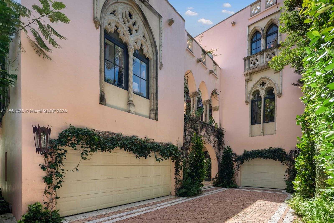
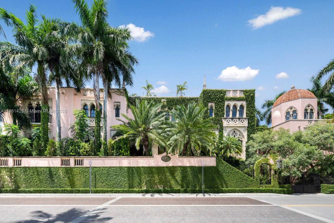
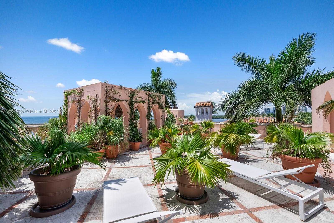
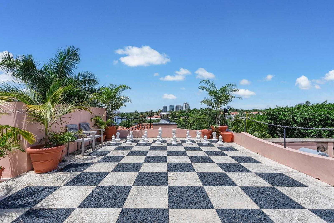
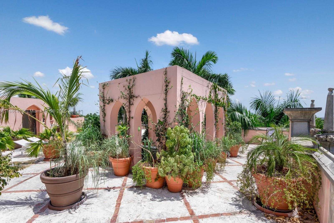
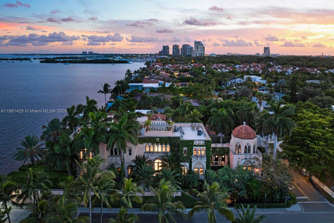
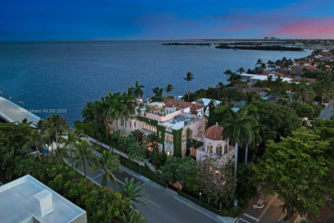
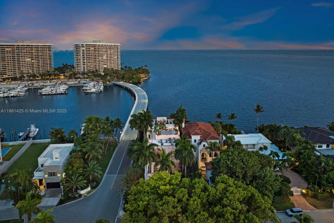
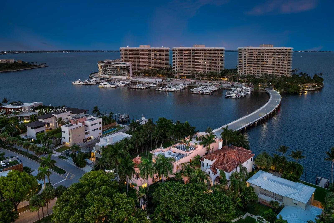
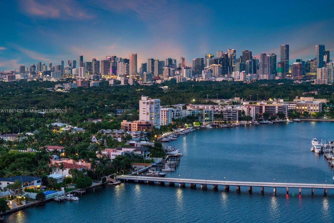
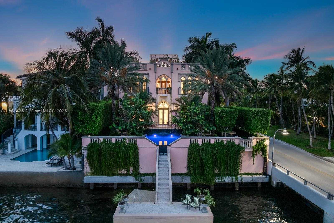
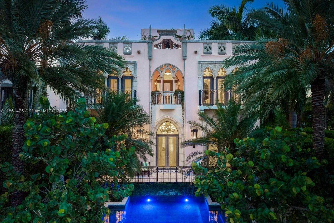
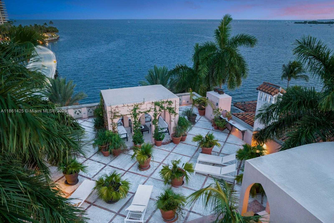
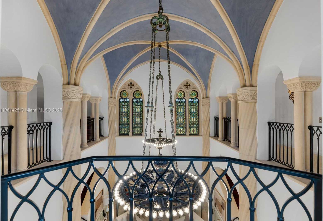
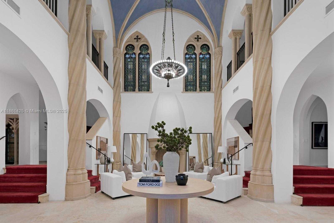
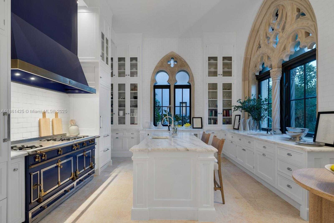
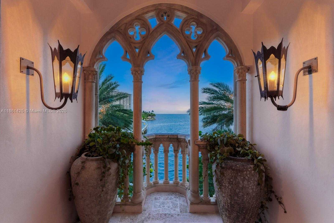
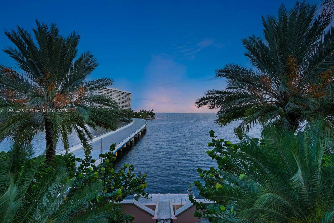
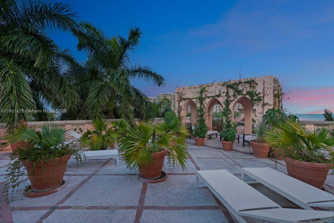
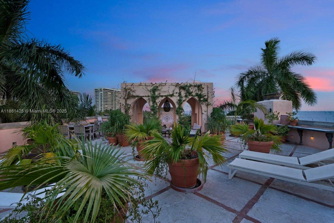
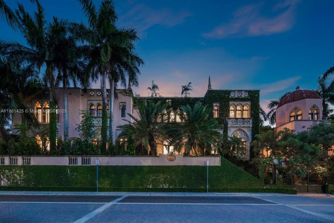
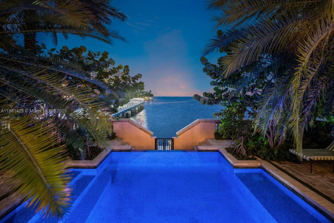
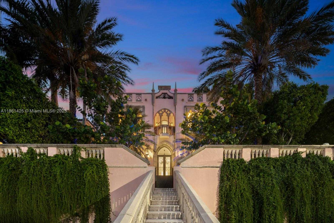
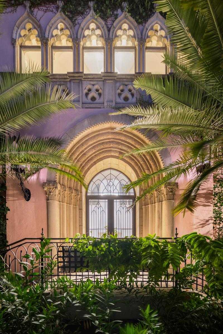
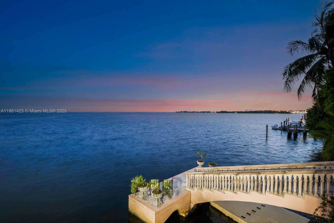
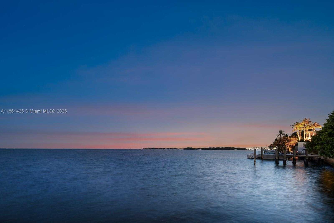
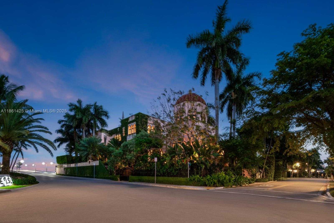
Contact us
Schedule Tour
| Address | 1840 SOUTH BAYSHORE LN, Miami |
| Building Name | Tenzer Plat |
| Type of Property | Single Family Residence |
| Property Style | House |
| Price | $24,000,000 |
| Property Status | Active |
| MLS Number | A11861425 |
| Bedrooms Number | 5 |
| Full Bathrooms Number | 5 |
| Half Bathrooms Number | 2 |
| Living Area | 12863 |
| Lot Size | 11851 |
| Year Built | 2009 |
| Garage Spaces Number | 3 |
| Folio Number | 01-41-15-095-0010 |
| Zoning Information | 0100 |
| Days on Market | 19 |
Detailed Description: A fairytale castle in Coconut Grove, designed by Ralph Portuondo, where Gothic grandeur meets modern sophistication. The dramatic Great Hall boasts 30-ft vaulted ceilings, stone fireplaces and antique stained-glass, complemented by French cast bronze chandeliers and Jerusalem stone floors. Highlights include a La Cornue chef’s kitchen, elevator, keystone-edged infinity pool, cement dock, rooftop sundeck and terraces with water views. Landscaping by Fernando Wong, Murano chandeliers by B. F. Signoretti, and custom metalwork fencing by Belt Designs add bespoke elegance. Plus, independent living quarters with kitchen and a 3,000 sq / ft unfinished basement complete this one-of-a-kind estate.
Internet
Waterfront
Property added to favorites
Loan
Mortgage
Expert
Hide
Address Information
| State | Florida |
| City | Miami |
| County | Miami-Dade County |
| Zip Code | 33133 |
| Address | 1840 SOUTH BAYSHORE LN |
| Section | 15 |
| Zip Code (4 Digits) | 4008 |
Financial Information
| Price | $24,000,000 |
| Price per Foot | $0 |
| Folio Number | 01-41-15-095-0010 |
| Tax Amount | $171,705 |
| Tax Year | 2024 |
Full Descriptions
| Detailed Description | A fairytale castle in Coconut Grove, designed by Ralph Portuondo, where Gothic grandeur meets modern sophistication. The dramatic Great Hall boasts 30-ft vaulted ceilings, stone fireplaces and antique stained-glass, complemented by French cast bronze chandeliers and Jerusalem stone floors. Highlights include a La Cornue chef’s kitchen, elevator, keystone-edged infinity pool, cement dock, rooftop sundeck and terraces with water views. Landscaping by Fernando Wong, Murano chandeliers by B. F. Signoretti, and custom metalwork fencing by Belt Designs add bespoke elegance. Plus, independent living quarters with kitchen and a 3,000 sq / ft unfinished basement complete this one-of-a-kind estate. |
| Property View | Ocean, Direct Ocean, Pool |
| Water Access | Private Dock |
| Waterfront Description | Ocean Access, No Fixed Bridges |
| Design Description | Attached, Three Or More Stories |
| Roof Description | Barrel Roof |
| Floor Description | Marble |
| Interior Features | Second Floor Entry, Built-in Features, Closet Cabinetry, Cooking Island, Elevator, Pantry, Den / Library / Off |
| Exterior Features | Lighting |
| Equipment Appliances | Dishwasher, Dryer, Microwave, Gas Range, Refrigerator, Washer |
| Pool Description | In Ground |
| Cooling Description | Central Air, Electric |
| Heating Description | Central, Electric |
| Water Description | Municipal Water |
| Sewer Description | Public Sewer |
| Parking Description | Driveway |
Property parameters
| Bedrooms Number | 5 |
| Full Baths Number | 5 |
| Half Baths Number | 2 |
| Living Area | 12863 |
| Lot Size | 11851 |
| Zoning Information | 0100 |
| Year Built | 2009 |
| Type of Property | Single Family Residence |
| Style | House |
| Building Name | Tenzer Plat |
| Development Name | Tenzer Plat |
| Construction Type | Concrete Block Construction |
| Street Direction | South |
| Garage Spaces Number | 3 |
| Listed with | Douglas Elliman |
