4150 EAST 9TH CT, Hialeah
$610,000 USD 2 1
Pictures
Map
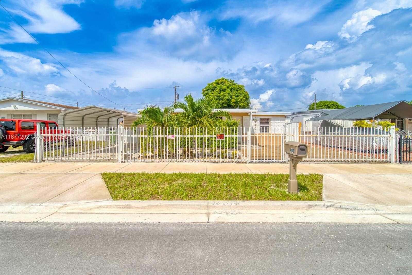

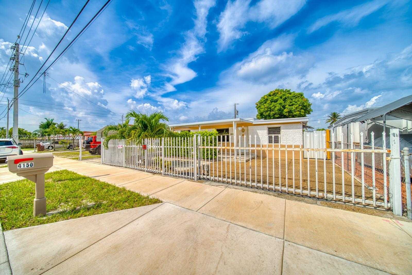
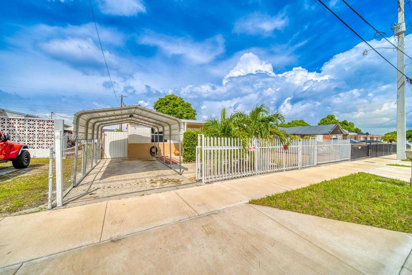
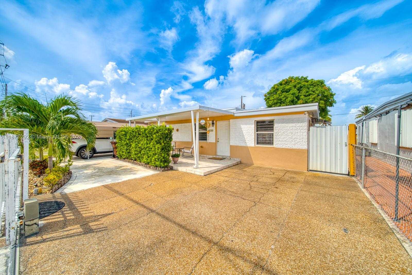
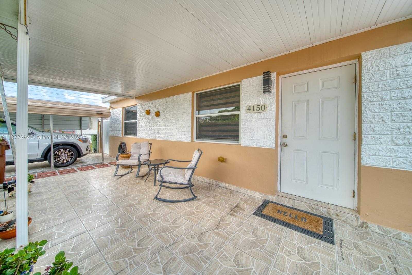
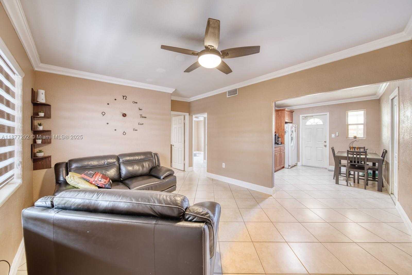
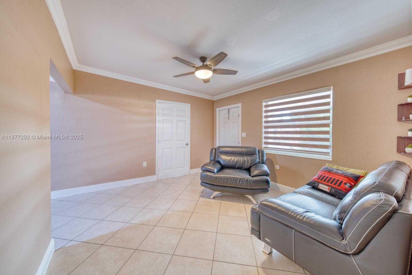
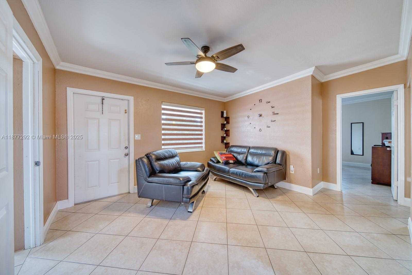
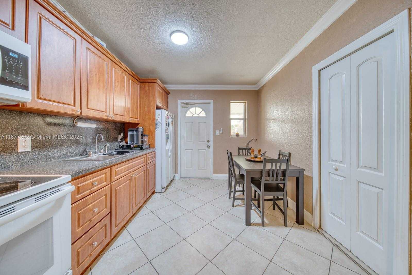
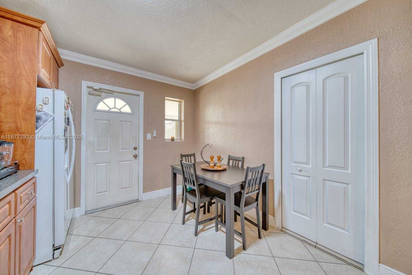
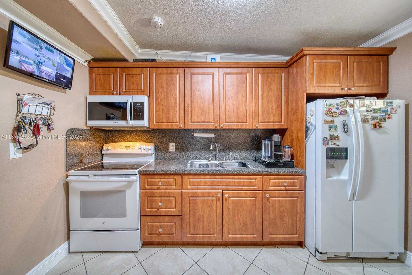
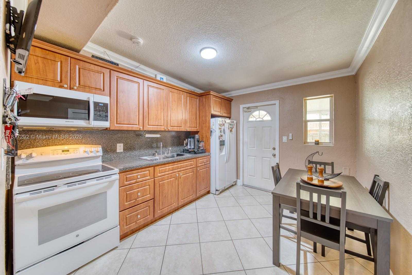
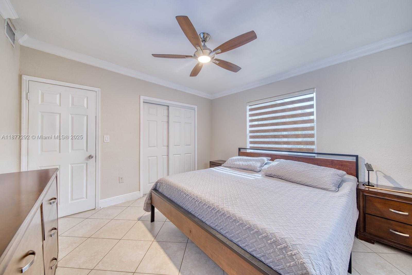
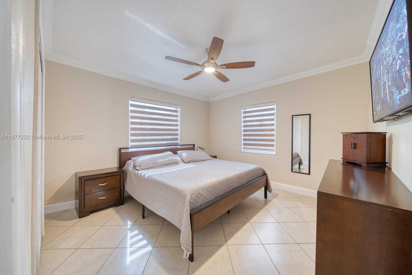
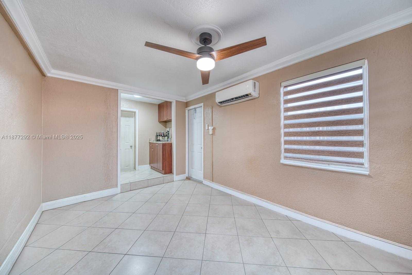
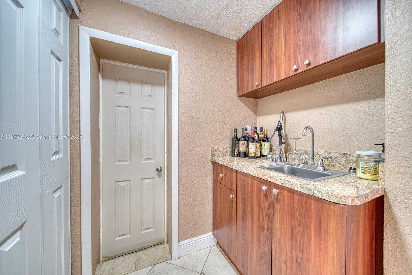
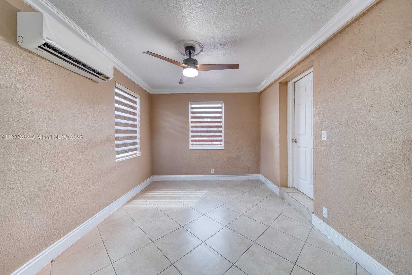
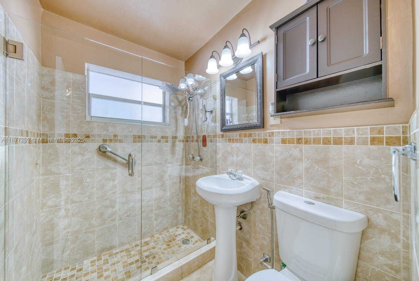
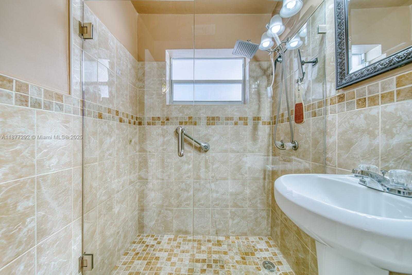
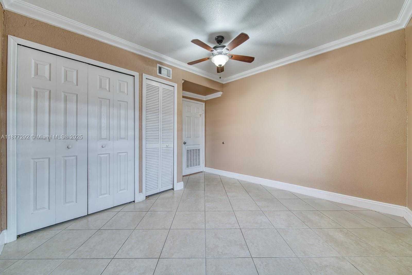
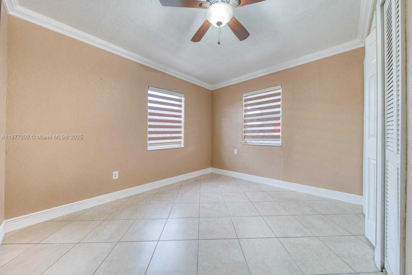
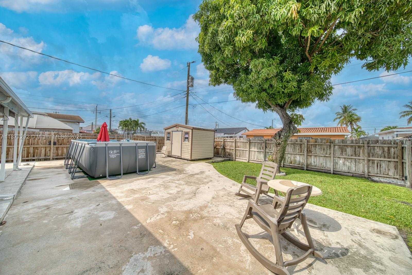
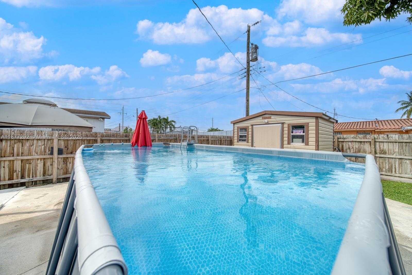
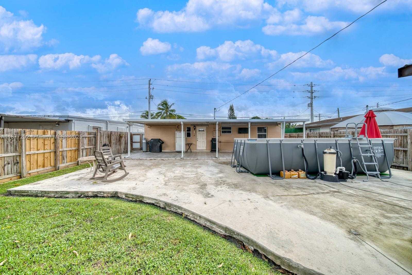
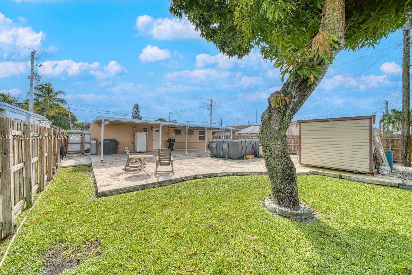
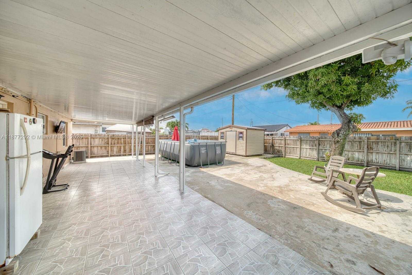
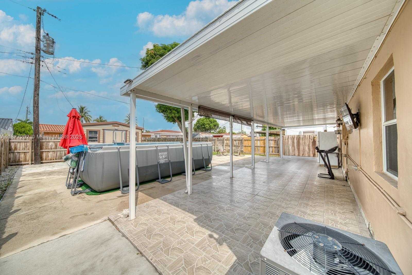
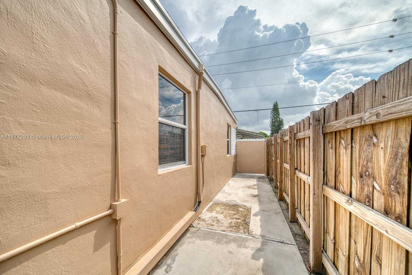
Contact us
Schedule Tour
| Address | 4150 EAST 9TH CT, Hialeah |
| Building Name | INGLESIDE PARK |
| Type of Property | Single Family Residence |
| Property Style | Pool Only |
| Price | $610,000 |
| Property Status | Active |
| MLS Number | A11877292 |
| Bedrooms Number | 2 |
| Full Bathrooms Number | 1 |
| Living Area | 1472 |
| Lot Size | 5000 |
| Year Built | 1954 |
| Folio Number | 04-31-05-001-5140 |
| Zoning Information | 0100 |
| Days on Market | 1 |
Detailed Description: Beautifully remodeled 2bedroom 1bathroom, plus oversized DEN that can easily serve as a 3RD BEDROOM or TV room. (can easily build a 2nd bathroom) Total living area 1,580 sq.ft. The interior boasts tile floors throughout, with recent upgrades including a “Brand -New Roof” (less that 1 year old, still under warranty) with upgraded metal fascia and new windows. Additional features include a well pump and generator, offering peace of mind. Outside, enjoy the covered terrace, a new above ground pool purchased just a few months ago. Conveniently located minutes from restaurants, shops, Emilia Park and major highways, this property is truly a must-see!
Internet
Pets Allowed
Property added to favorites
Loan
Mortgage
Expert
Hide
Address Information
| State | Florida |
| City | Hialeah |
| County | Miami-Dade County |
| Zip Code | 33013 |
| Address | 4150 EAST 9TH CT |
| Section | 5 |
| Zip Code (4 Digits) | 2406 |
Financial Information
| Price | $610,000 |
| Price per Foot | $0 |
| Folio Number | 04-31-05-001-5140 |
| Tax Amount | $2,383 |
| Tax Year | 2024 |
Full Descriptions
| Detailed Description | Beautifully remodeled 2bedroom 1bathroom, plus oversized DEN that can easily serve as a 3RD BEDROOM or TV room. (can easily build a 2nd bathroom) Total living area 1,580 sq.ft. The interior boasts tile floors throughout, with recent upgrades including a “Brand -New Roof” (less that 1 year old, still under warranty) with upgraded metal fascia and new windows. Additional features include a well pump and generator, offering peace of mind. Outside, enjoy the covered terrace, a new above ground pool purchased just a few months ago. Conveniently located minutes from restaurants, shops, Emilia Park and major highways, this property is truly a must-see! |
| Property View | Garden, None, Pool |
| Design Description | Detached, One Story, Manufactured |
| Roof Description | Shingle |
| Floor Description | Ceramic Floor |
| Interior Features | First Floor Entry, Bar, Den / Library / Office, Family Room |
| Exterior Features | Lighting, Fruit Trees |
| Equipment Appliances | Disposal, Dryer, Ice Maker, Microwave, Other Equipment / Appliances, Refrigerator, Self Cleaning Oven, Washer |
| Pool Description | Above Ground, Auto Pool Clean, Equipment Stays |
| Cooling Description | Ceiling Fan (s), Central Air, Electric |
| Heating Description | Central, Electric |
| Water Description | Municipal Water |
| Sewer Description | Public Sewer |
| Parking Description | Attached Carport, Covered, Driveway, On Street |
| Pet Restrictions | Yes |
Property parameters
| Bedrooms Number | 2 |
| Full Baths Number | 1 |
| Living Area | 1472 |
| Lot Size | 5000 |
| Zoning Information | 0100 |
| Year Built | 1954 |
| Type of Property | Single Family Residence |
| Style | Pool Only |
| Building Name | INGLESIDE PARK |
| Development Name | INGLESIDE PARK |
| Construction Type | Concrete Block Construction,CBS Construction |
| Street Direction | East |
| Listed with | Luxe Properties |
