1235 EL RADO ST, Coral Gables
$1,599,000 USD 3 2
Pictures
Map
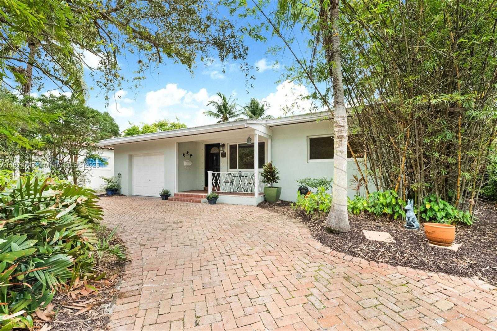

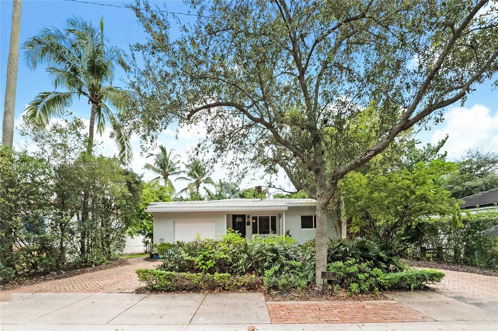
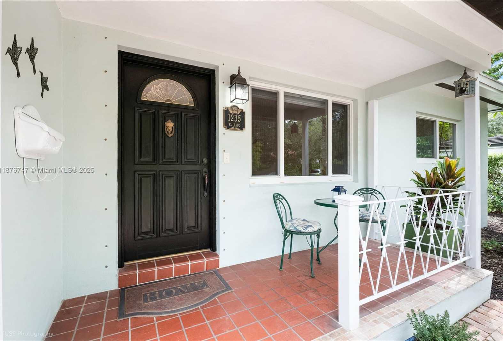
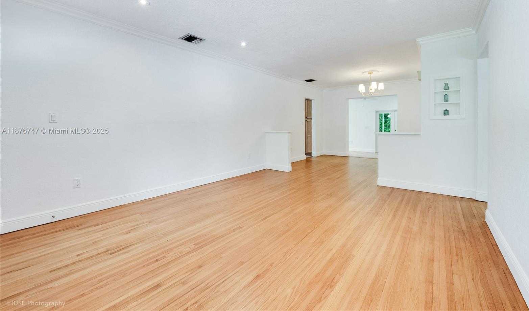
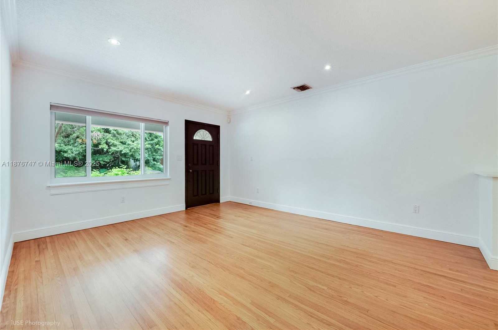
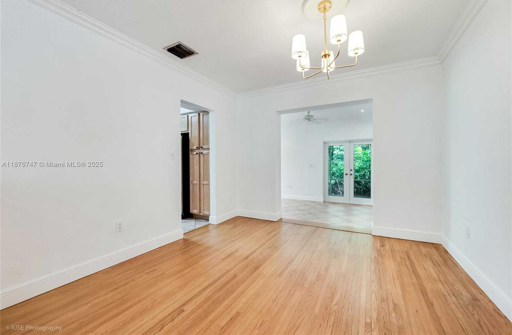
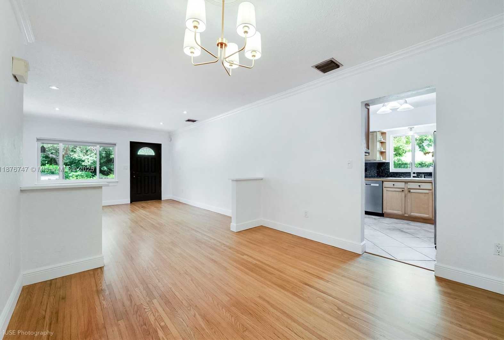
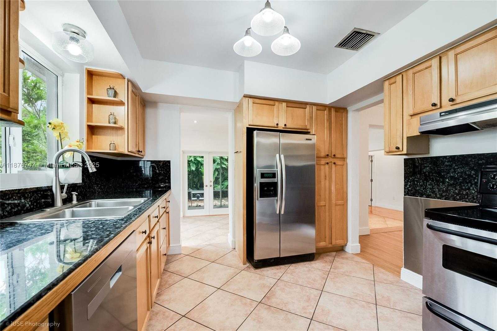
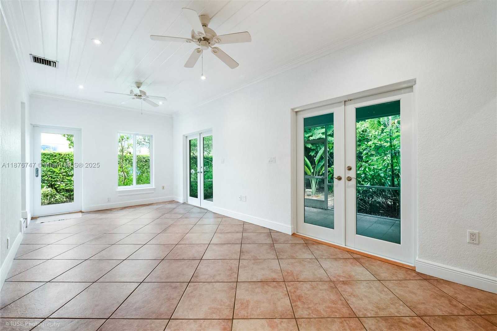
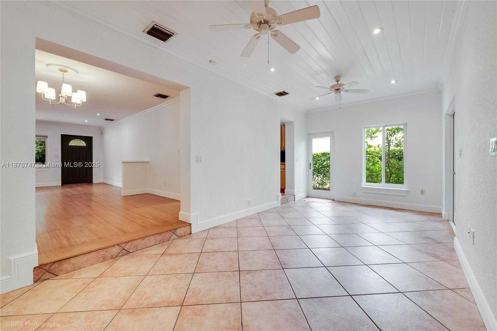
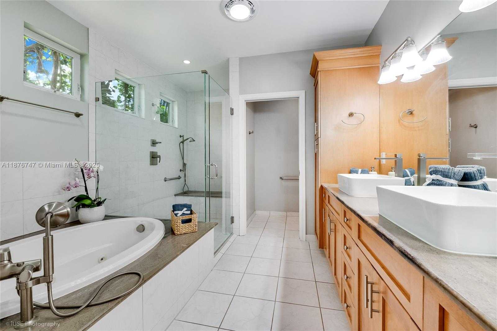
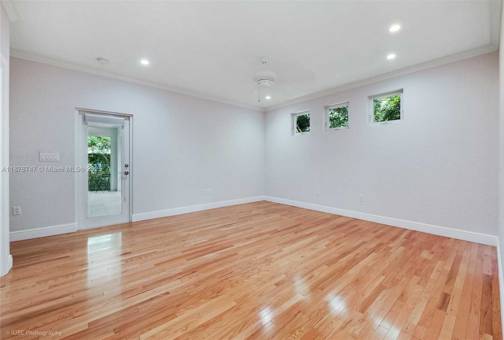
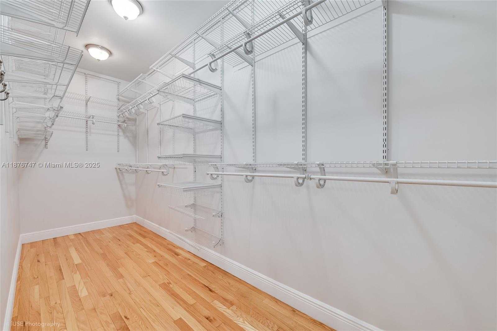
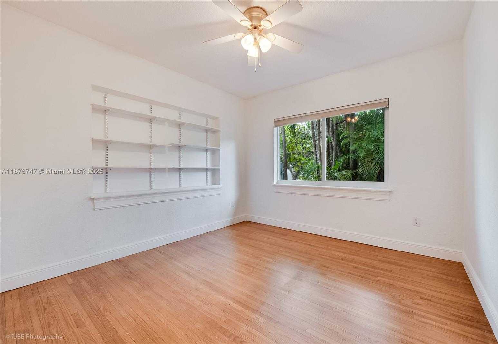
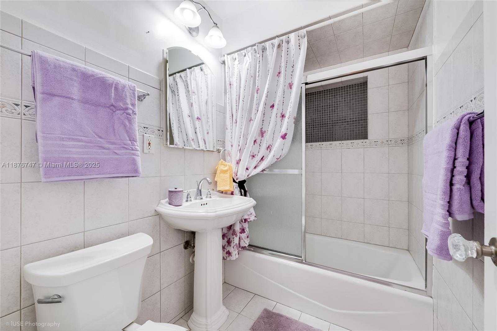
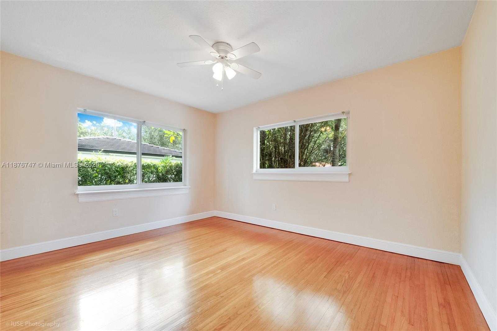
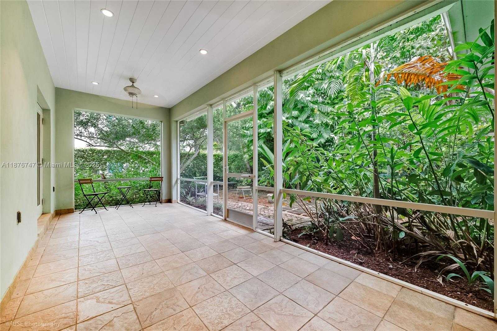
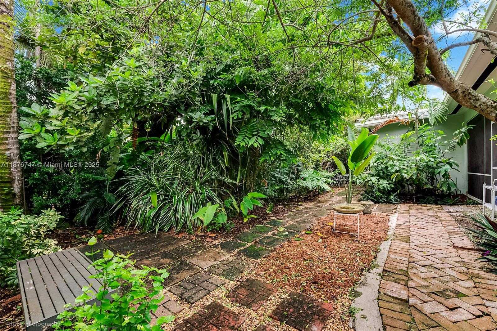
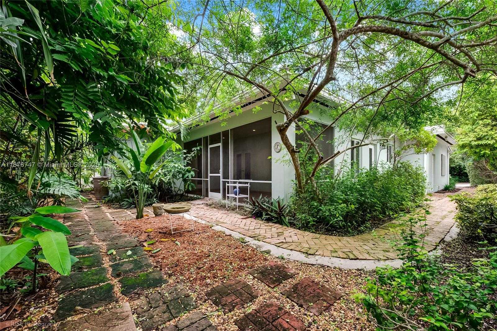
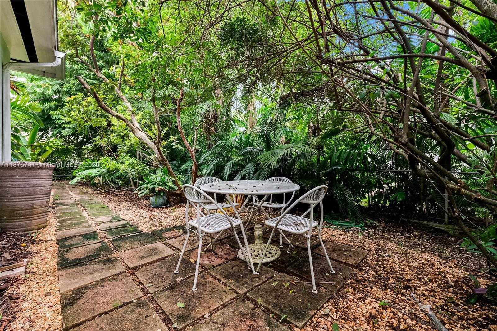
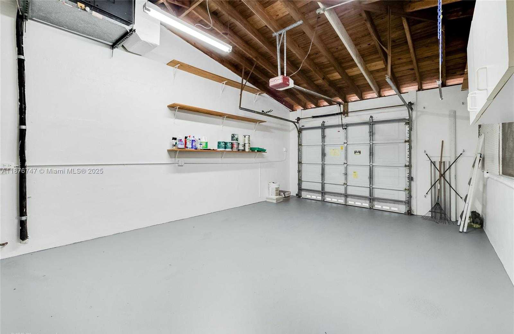
Contact us
Schedule Tour
| Address | 1235 EL RADO ST, Coral Gables |
| Building Name | TAMIAMI PLACE PLAN 2 |
| Type of Property | Single Family Residence |
| Property Style | R30-No Pool / No Water |
| Price | $1,599,000 |
| Property Status | Active |
| MLS Number | A11876747 |
| Bedrooms Number | 3 |
| Full Bathrooms Number | 2 |
| Living Area | 1842 |
| Lot Size | 6955 |
| Year Built | 1953 |
| Garage Spaces Number | 1 |
| Folio Number | 03-41-07-010-0260 |
| Zoning Information | 0100 |
| Days on Market | 0 |
Detailed Description: Don’t judge a book by its cover – looks small but is HUGE! Impeccably maintained 3BR / 2BA home on nearly 7,000 sq.ft lot with lush landscaping, welcoming front porch, and private brick-paved circular drive. Totaling 2,428 sq.ft, this gem features a split plan with an expansive 800 sq.ft master suite (2010 addition) offering walk-in closets and a spa-like bath. Enjoy wood and ceramic floors, impact windows / doors, updated roof and water heater, plus a 1-car garage. The wood kitchen shines with granite counters and SS appliances. Relax on the screened patio surrounded by greenery. Freshly painted and move-in ready—this pristine home blends charm, comfort, and modern updates. A true “must-see”! Easy to show!
Internet
Property added to favorites
Loan
Mortgage
Expert
Hide
Address Information
| State | Florida |
| City | Coral Gables |
| County | Miami-Dade County |
| Zip Code | 33134 |
| Address | 1235 EL RADO ST |
| Section | 7 |
| Zip Code (4 Digits) | 2278 |
Financial Information
| Price | $1,599,000 |
| Price per Foot | $0 |
| Folio Number | 03-41-07-010-0260 |
| Tax Amount | $6,185 |
| Tax Year | 2024 |
Full Descriptions
| Detailed Description | Don’t judge a book by its cover – looks small but is HUGE! Impeccably maintained 3BR / 2BA home on nearly 7,000 sq.ft lot with lush landscaping, welcoming front porch, and private brick-paved circular drive. Totaling 2,428 sq.ft, this gem features a split plan with an expansive 800 sq.ft master suite (2010 addition) offering walk-in closets and a spa-like bath. Enjoy wood and ceramic floors, impact windows / doors, updated roof and water heater, plus a 1-car garage. The wood kitchen shines with granite counters and SS appliances. Relax on the screened patio surrounded by greenery. Freshly painted and move-in ready—this pristine home blends charm, comfort, and modern updates. A true “must-see”! Easy to show! |
| Property View | Garden, Other |
| Design Description | Attached, One Story |
| Roof Description | Other |
| Floor Description | Ceramic Floor, Wood |
| Interior Features | First Floor Entry, French Doors, Roman Tub, Split Bedroom, Walk-In Closet (s), Family Room, Florida Room, Ot |
| Equipment Appliances | Dishwasher, Disposal, Dryer, Electric Water Heater, Microwave, Electric Range, Refrigerator, Washer |
| Cooling Description | Ceiling Fan (s), Electric |
| Heating Description | Electric |
| Water Description | Municipal Water |
| Sewer Description | Public Sewer |
| Parking Description | Circular Driveway, On Street |
Property parameters
| Bedrooms Number | 3 |
| Full Baths Number | 2 |
| Living Area | 1842 |
| Lot Size | 6955 |
| Zoning Information | 0100 |
| Year Built | 1953 |
| Type of Property | Single Family Residence |
| Style | R30-No Pool / No Water |
| Building Name | TAMIAMI PLACE PLAN 2 |
| Development Name | TAMIAMI PLACE PLAN 2 |
| Construction Type | CBS Construction |
| Garage Spaces Number | 1 |
| Listed with | Coldwell Banker Realty |
