3651 SAINT GAUDENS RD, Coconut Grove
$9,995,000 USD 5 5.5
Pictures
Map
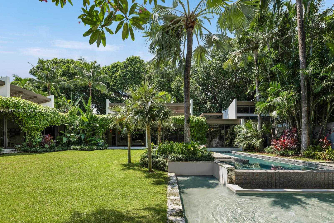

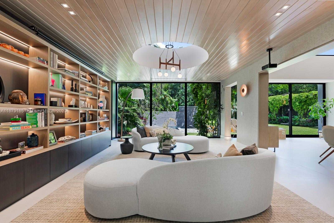
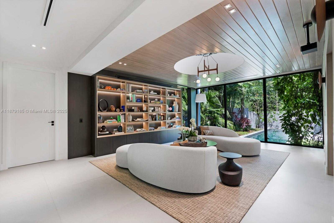
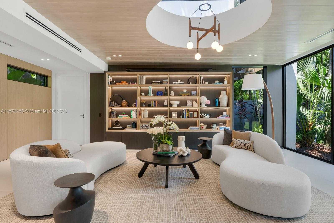
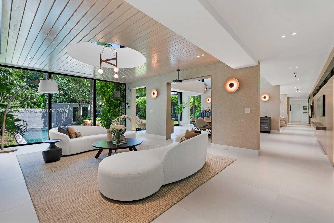
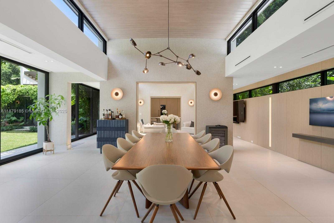
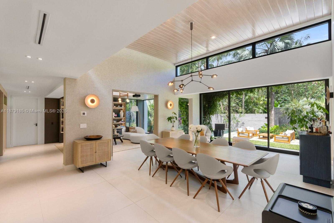
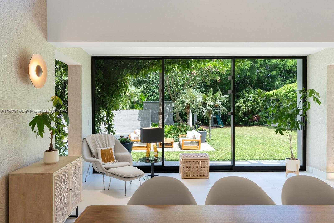
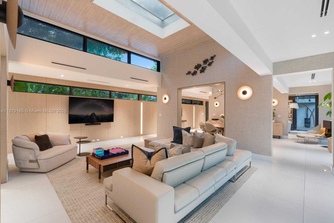
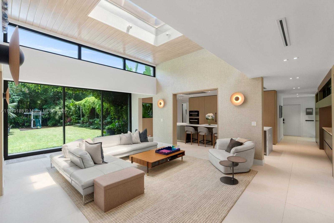
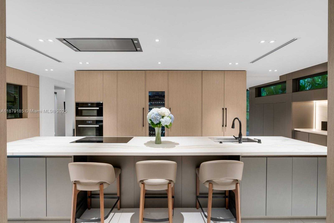
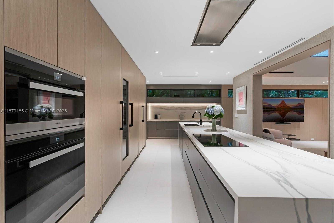
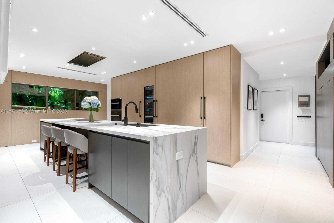
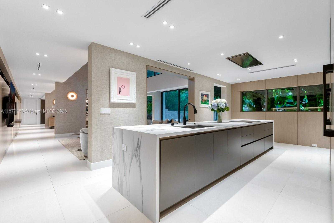
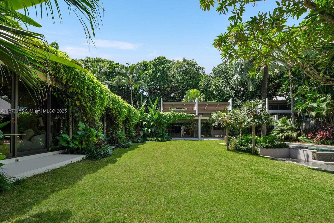
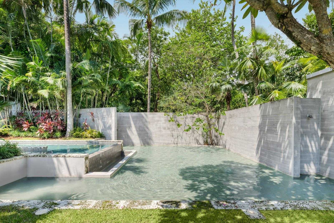
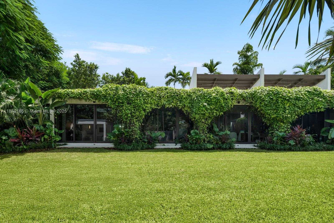
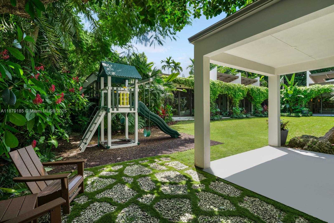
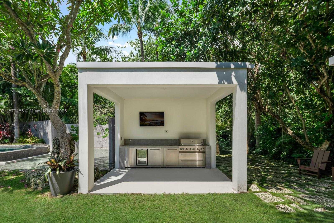
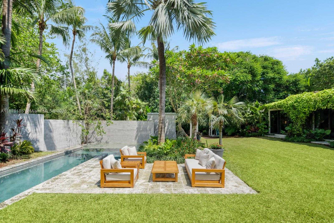
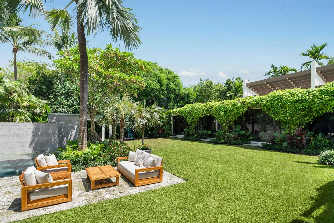
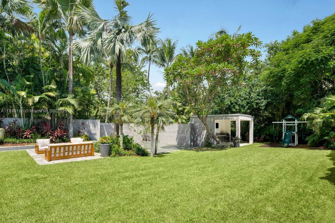
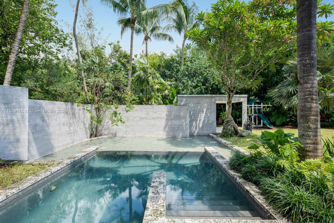
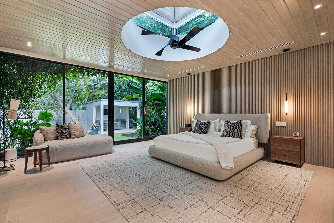
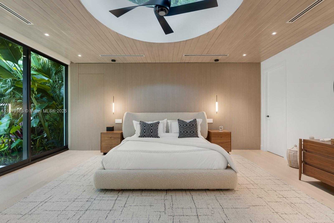
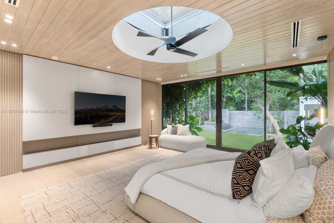
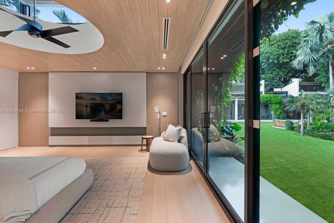
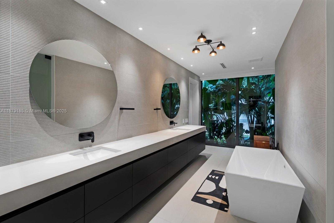
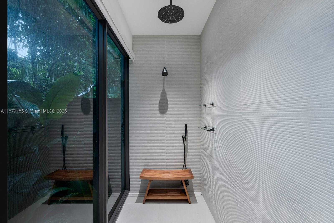
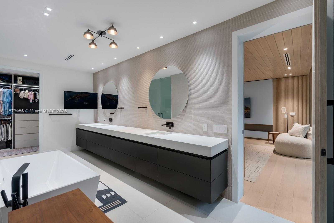
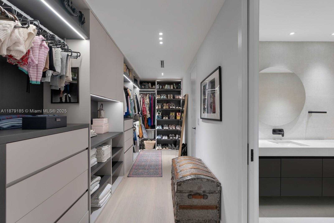
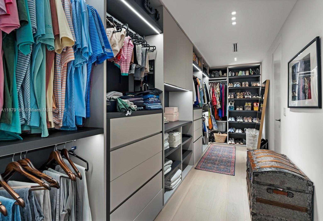
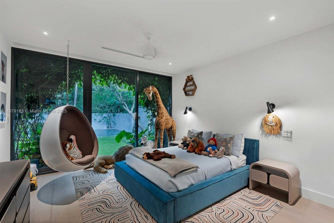
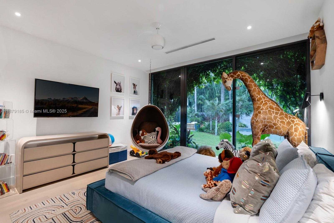
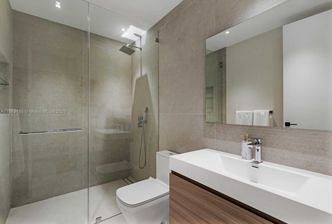
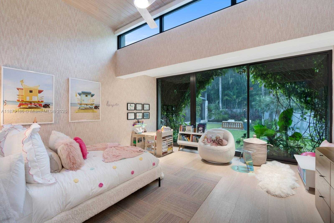
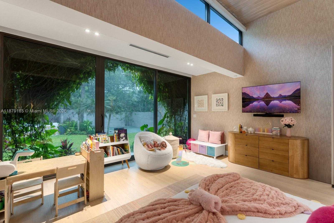
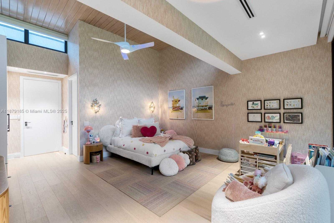
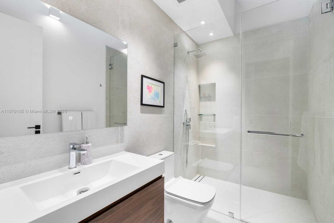
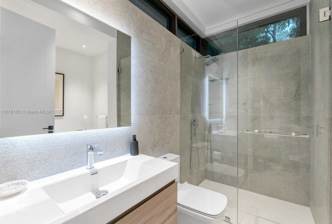
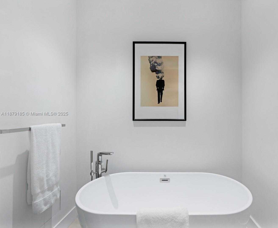
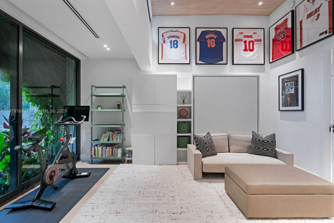
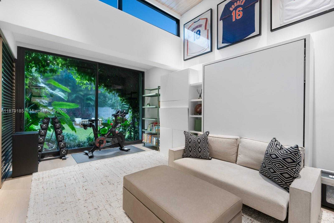
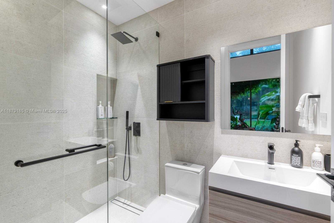
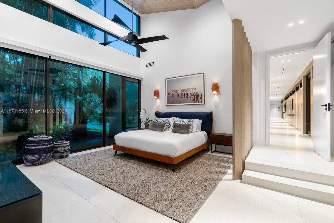
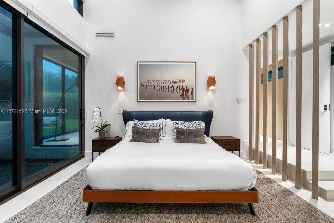
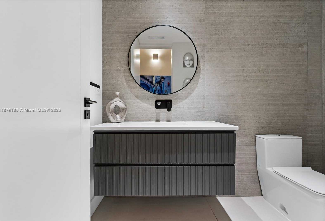
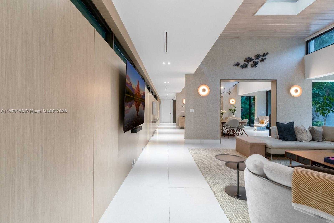
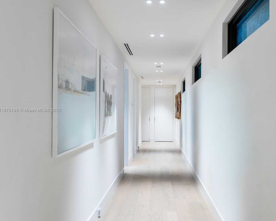
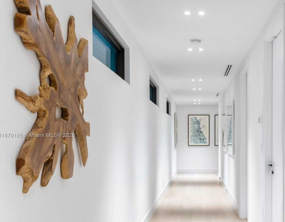
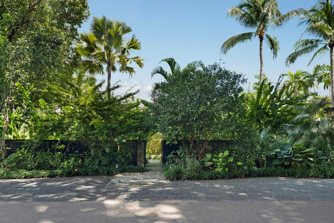
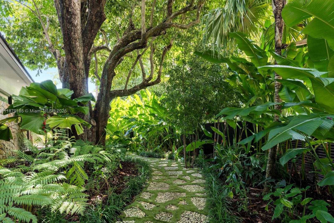
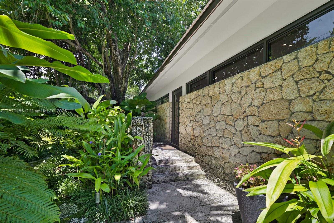
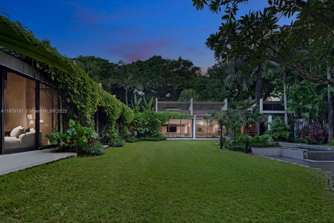
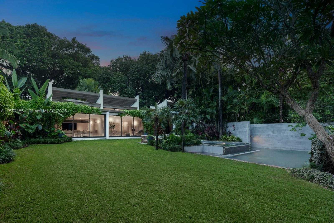
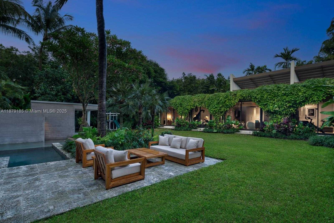
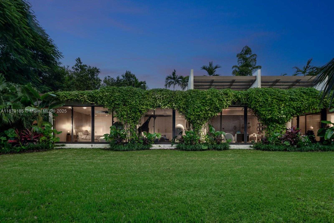
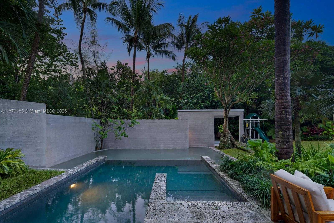
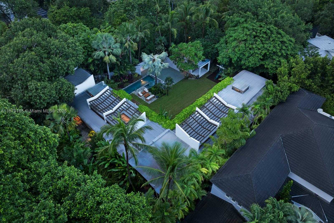
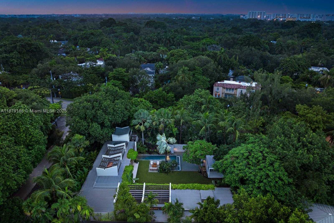
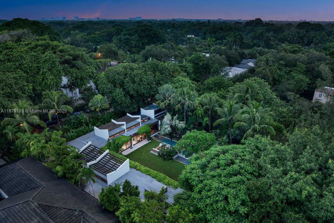
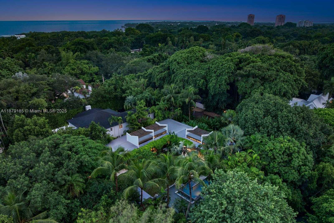
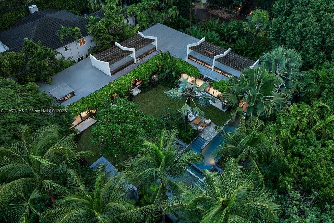
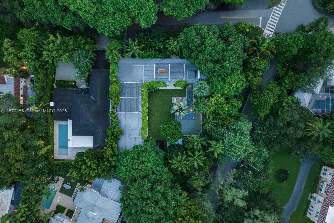
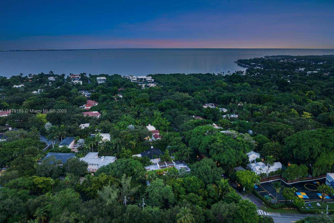
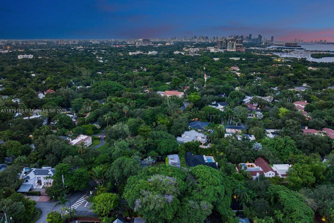
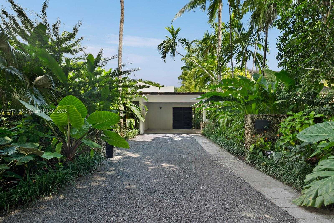
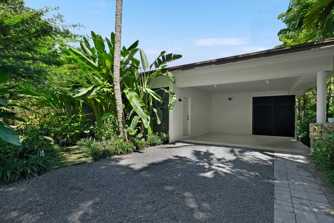
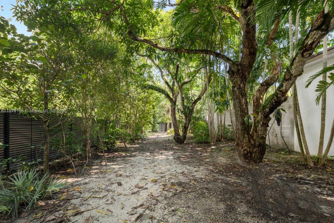
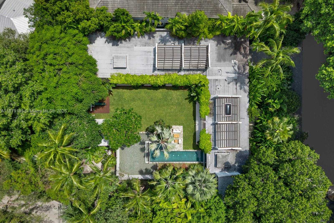
Contact us
Schedule Tour
| Address | 3651 SAINT GAUDENS RD, Coconut Grove |
| Building Name | JUSTISON & FRANTZ SUB |
| Type of Property | Single Family Residence |
| Property Style | Pool Only |
| Price | $9,995,000 |
| Property Status | Active |
| MLS Number | A11879185 |
| Bedrooms Number | 5 |
| Full Bathrooms Number | 5 |
| Half Bathrooms Number | 1 |
| Living Area | 5409 |
| Lot Size | 19520 |
| Year Built | 2003 |
| Garage Spaces Number | 2 |
| Folio Number | 01-41-28-008-0010 |
| Zoning Information | 0100 |
| Days on Market | 1 |
Detailed Description: Stunning mid-century modern masterpiece awaits on exclusive Saint Gaudens Road! This 2023 ground-up rebuild by renowned Farache Bromberg Design Studio sits on a magnificent half-acre corner lot with lush landscaping by Raymond Jungles. Five bedrooms and five and a half bathrooms span over 5,000 sq.ft of sophisticated single-story living. High ceilings and beautiful skylights create an airy ambiance throughout. Top-tier finishes elevate every detail. The outdoor summer kitchen and cabana bath extend entertaining possibilities while an oversized swimming pool and massive backyard offer a serene setting for endless family enjoyment. The Property includes over 5,000 sq.ft of additional land that is not included in tax rolls bringing the total lot size to approximately 25,000 sq.ft.
Internet
Pets Allowed
Property added to favorites
Loan
Mortgage
Expert
Hide
Address Information
| State | Florida |
| City | Coconut Grove |
| County | Miami-Dade County |
| Zip Code | 33133 |
| Address | 3651 SAINT GAUDENS RD |
| Section | 28 |
| Zip Code (4 Digits) | 6532 |
Financial Information
| Price | $9,995,000 |
| Price per Foot | $0 |
| Folio Number | 01-41-28-008-0010 |
| Tax Amount | $123,569 |
| Tax Year | 2024 |
Full Descriptions
| Detailed Description | Stunning mid-century modern masterpiece awaits on exclusive Saint Gaudens Road! This 2023 ground-up rebuild by renowned Farache Bromberg Design Studio sits on a magnificent half-acre corner lot with lush landscaping by Raymond Jungles. Five bedrooms and five and a half bathrooms span over 5,000 sq.ft of sophisticated single-story living. High ceilings and beautiful skylights create an airy ambiance throughout. Top-tier finishes elevate every detail. The outdoor summer kitchen and cabana bath extend entertaining possibilities while an oversized swimming pool and massive backyard offer a serene setting for endless family enjoyment. The Property includes over 5,000 sq.ft of additional land that is not included in tax rolls bringing the total lot size to approximately 25,000 sq.ft. |
| Property View | Garden |
| Design Description | Detached, One Story |
| Roof Description | Other |
| Floor Description | Other |
| Interior Features | First Floor Entry, Built-in Features, Closet Cabinetry, Skylight, Split Bedroom, Vaulted Ceiling (s), Walk- |
| Exterior Features | Fruit Trees |
| Equipment Appliances | Dishwasher, Dryer, Electric Water Heater, Ice Maker, Microwave, Electric Range, Refrigerator, Wall Oven, Washer |
| Pool Description | In Ground |
| Cooling Description | Central Air |
| Heating Description | Central |
| Water Description | Municipal Water |
| Sewer Description | Public Sewer |
| Parking Description | Driveway, Guest, On Street |
| Pet Restrictions | Yes |
Property parameters
| Bedrooms Number | 5 |
| Full Baths Number | 5 |
| Half Baths Number | 1 |
| Living Area | 5409 |
| Lot Size | 19520 |
| Zoning Information | 0100 |
| Year Built | 2003 |
| Type of Property | Single Family Residence |
| Style | Pool Only |
| Building Name | JUSTISON & FRANTZ SUB |
| Development Name | JUSTISON & FRANTZ SUB |
| Construction Type | CBS Construction |
| Garage Spaces Number | 2 |
| Listed with | Douglas Elliman |
