6021 NORTH WEST 61ST ST, Parkland
$7,500 USD 4 2.5
Pictures
Map
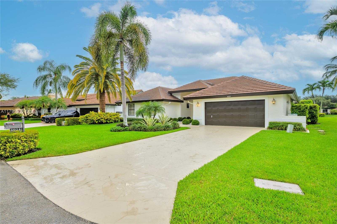

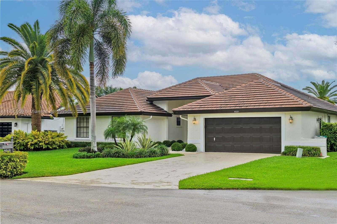
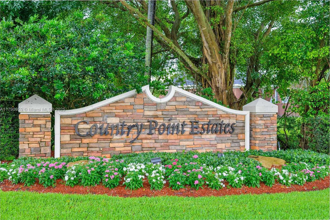
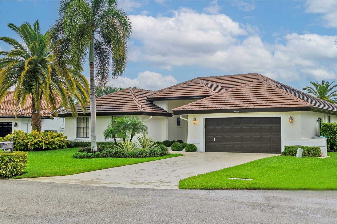
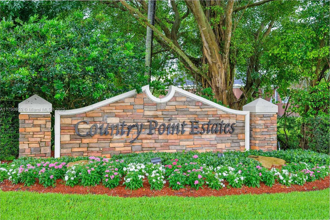
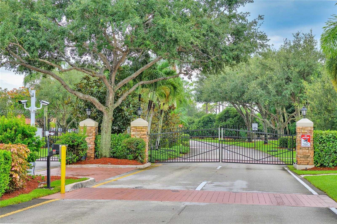
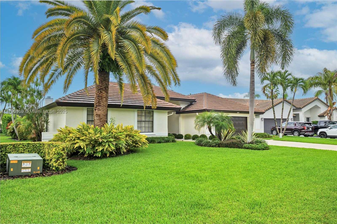
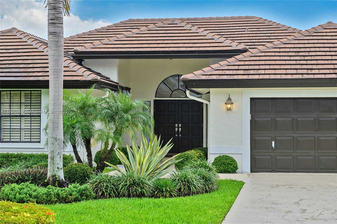
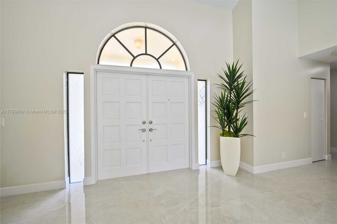
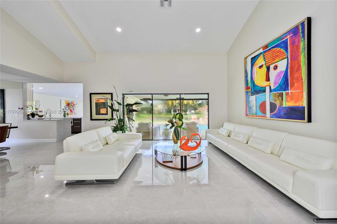
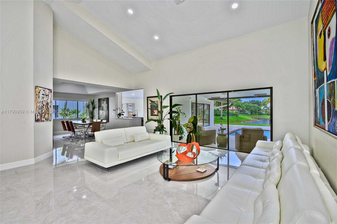
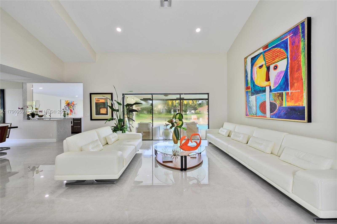
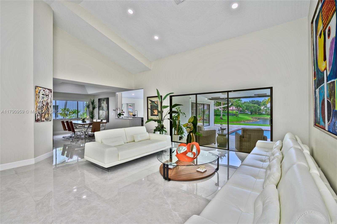
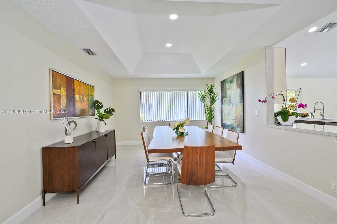
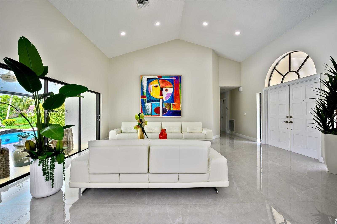
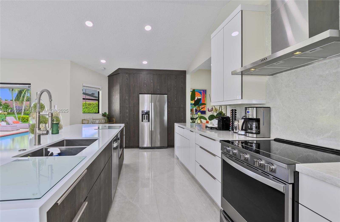
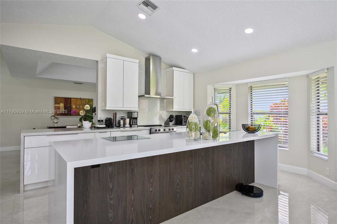
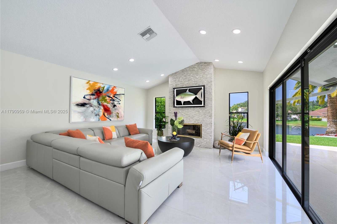
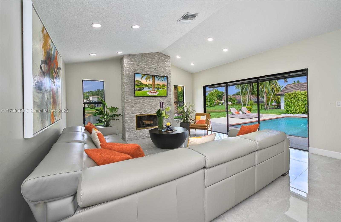
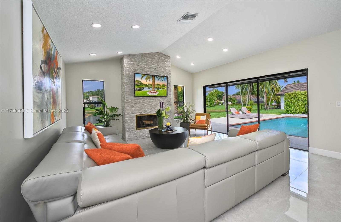
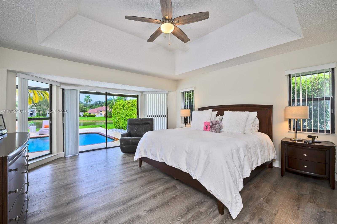
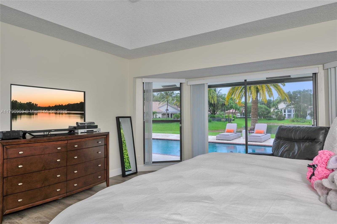
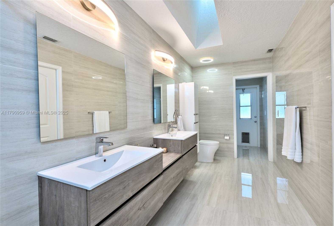
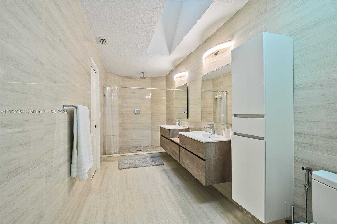
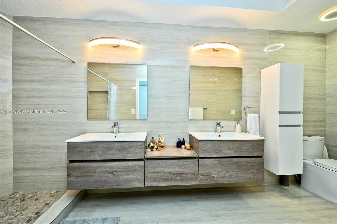
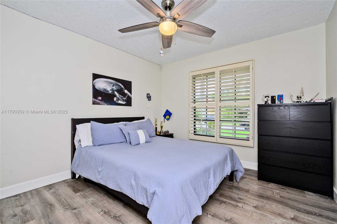
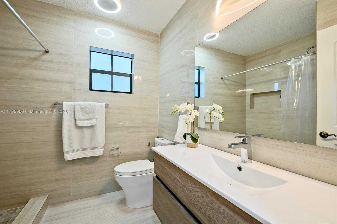
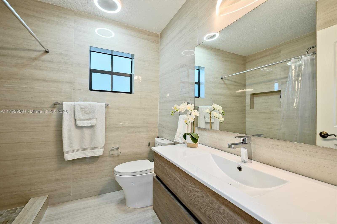
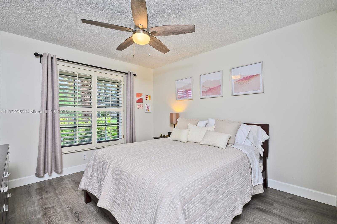
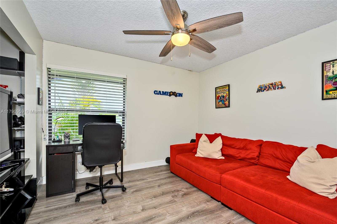
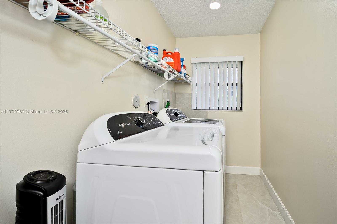
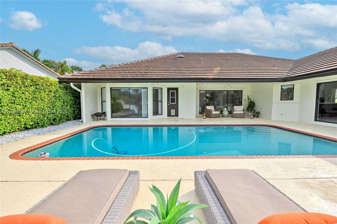
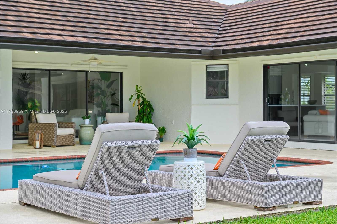
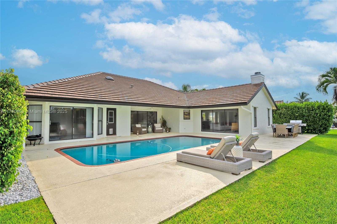
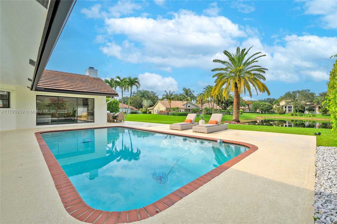
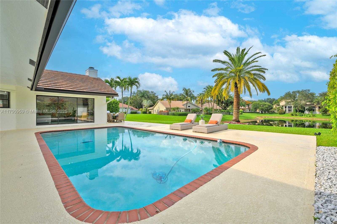
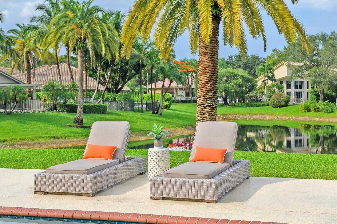
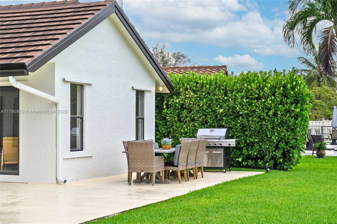
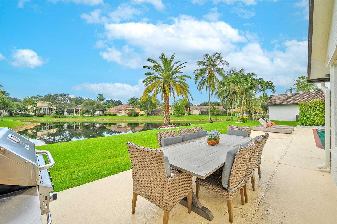
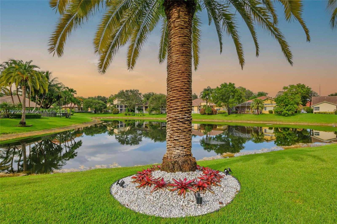
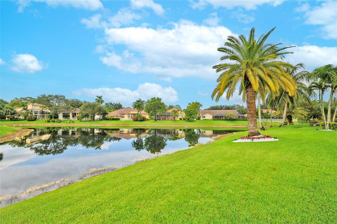
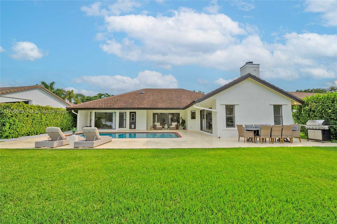
Contact us
Schedule Tour
| Address | 6021 NORTH WEST 61ST ST, Parkland |
| Building Name | COUNTRYS POINT |
| Type of Property | Single Family Residence |
| Property Style | Single Family-Annual, House |
| Price | $7,500 |
| Previous Price | $8,000 (0 days ago) |
| Property Status | Active |
| MLS Number | A11790959 |
| Bedrooms Number | 4 |
| Full Bathrooms Number | 2 |
| Half Bathrooms Number | 1 |
| Living Area | 2467 |
| Lot Size | 10814 |
| Year Built | 1989 |
| Garage Spaces Number | 2 |
| Rent Period | Monthly |
| Folio Number | 484101010240 |
| Zoning Information | BCRS-3 |
| Days on Market | 0 |
Detailed Description: From the moment you enter through the elegant double doors, you’ll be captivated by the breathtaking view of the private pool and serene lake beyond. The home boasts an open and airy split-bedroom floor plan, providing privacy and flow that’s ideal for both family living and entertaining. Fully furnished with high-end pieces and professionally decorated, every corner reflects quality and design, from the sophisticated living spaces to the stylish dining area and modern kitchen. Additional highlights include hurricane protection, luxurious bathrooms, and a chef’s kitchen. The owner takes care of the lawn and pool. Enjoy outdoor living with a private pool overlooking the water, perfect for relaxing weekends or hosting guests. Just bring your suitcase and move in! No pets.
Internet
Waterfront
Pets Allowed
Property added to favorites
Loan
Mortgage
Expert
Hide
Address Information
| State | Florida |
| City | Parkland |
| County | Broward County |
| Zip Code | 33067 |
| Address | 6021 NORTH WEST 61ST ST |
| Zip Code (4 Digits) | 4411 |
Financial Information
| Price | $7,500 |
| Price per Foot | $0 |
| Previous Price | $8,000 |
| Folio Number | 484101010240 |
| Rent Period | Monthly |
Full Descriptions
| Detailed Description | From the moment you enter through the elegant double doors, you’ll be captivated by the breathtaking view of the private pool and serene lake beyond. The home boasts an open and airy split-bedroom floor plan, providing privacy and flow that’s ideal for both family living and entertaining. Fully furnished with high-end pieces and professionally decorated, every corner reflects quality and design, from the sophisticated living spaces to the stylish dining area and modern kitchen. Additional highlights include hurricane protection, luxurious bathrooms, and a chef’s kitchen. The owner takes care of the lawn and pool. Enjoy outdoor living with a private pool overlooking the water, perfect for relaxing weekends or hosting guests. Just bring your suitcase and move in! No pets. |
| Property View | Lake |
| Water Access | None |
| Waterfront Description | Lake |
| Design Description | First Floor Entry |
| Roof Description | Flat Tile |
| Floor Description | Ceramic Floor |
| Interior Features | First Floor Entry, Laundry Tub, Pantry, Split Bedroom, Vaulted Ceiling (s), Walk-In Closet (s) |
| Furnished Information | Furnished |
| Equipment Appliances | Dishwasher, Disposal, Dryer, Electric Water Heater, Microwave, Electric Range, Refrigerator, Washer |
| Pool Description | In Ground, Fenced |
| Cooling Description | Central Air, Electric |
| Heating Description | Central, Electric |
| Water Description | Municipal Water |
| Sewer Description | Sewer |
| Parking Description | Circular Driveway, Limited #Of Vehicle |
| Pet Restrictions | No |
Property parameters
| Bedrooms Number | 4 |
| Full Baths Number | 2 |
| Half Baths Number | 1 |
| Living Area | 2467 |
| Lot Size | 10814 |
| Zoning Information | BCRS-3 |
| Year Built | 1989 |
| Type of Property | Single Family Residence |
| Style | Single Family-Annual, House |
| Building Name | COUNTRYS POINT |
| Development Name | COUNTRYS POINT,Country’s Point |
| Construction Type | CBS Construction |
| Street Direction | North West |
| Garage Spaces Number | 2 |
| Listed with | One Sotheby’s Int’l Realty |
