1747 NORTH WEST 31ST ST, Miami
$5,000 USD 3 2.5
Pictures
Map
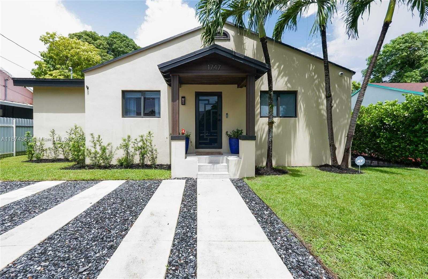

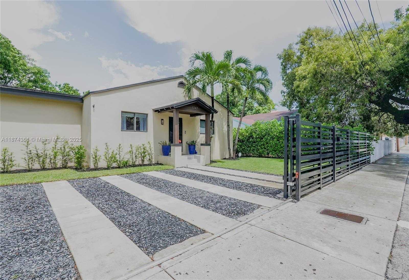
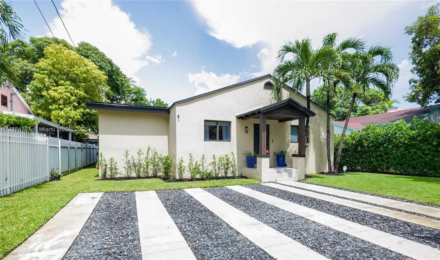
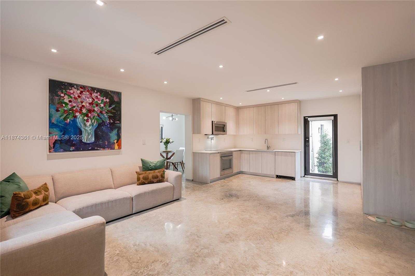
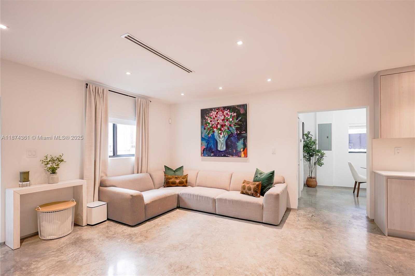
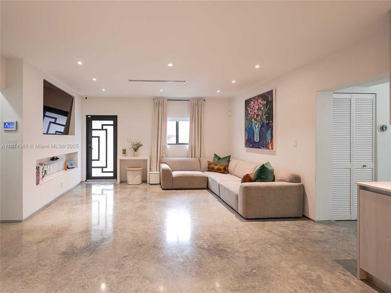
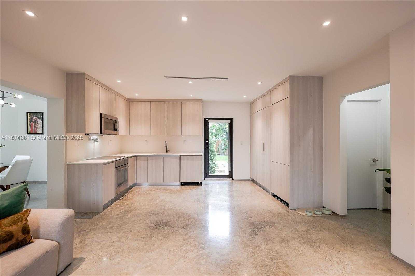
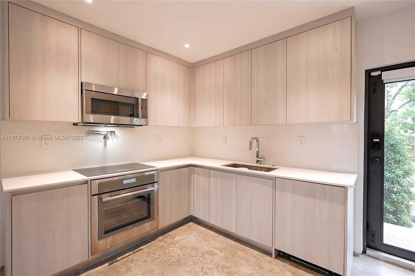
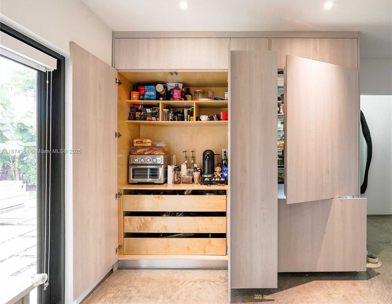
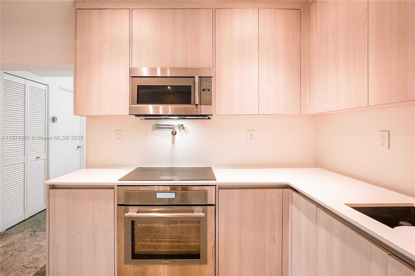
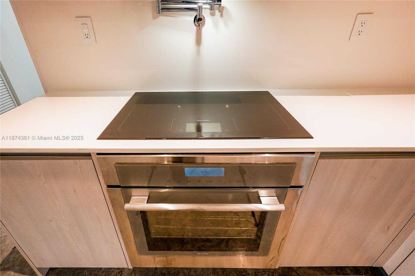
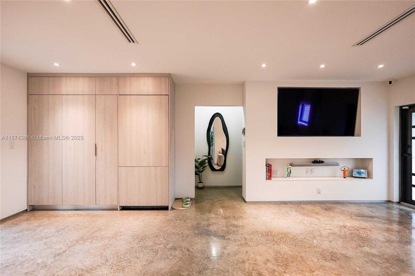
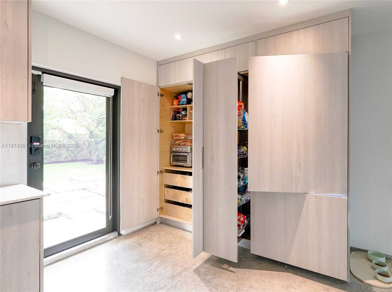
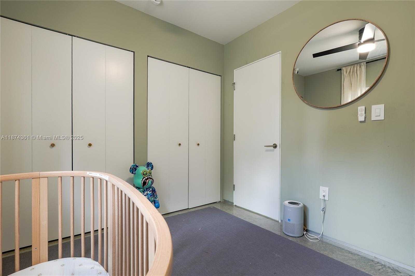
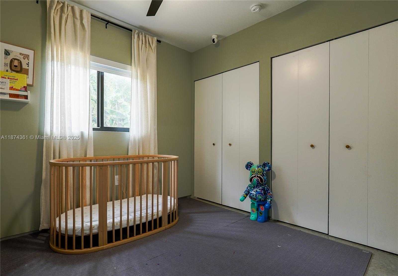
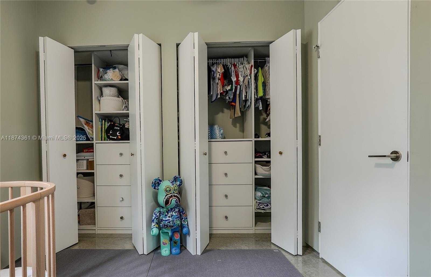
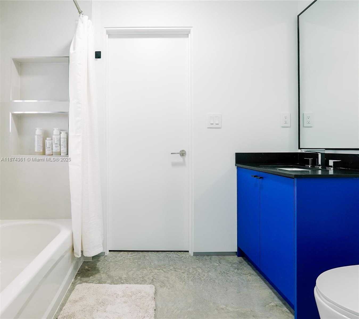
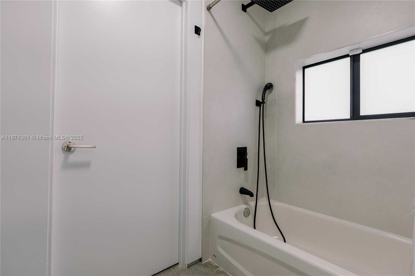
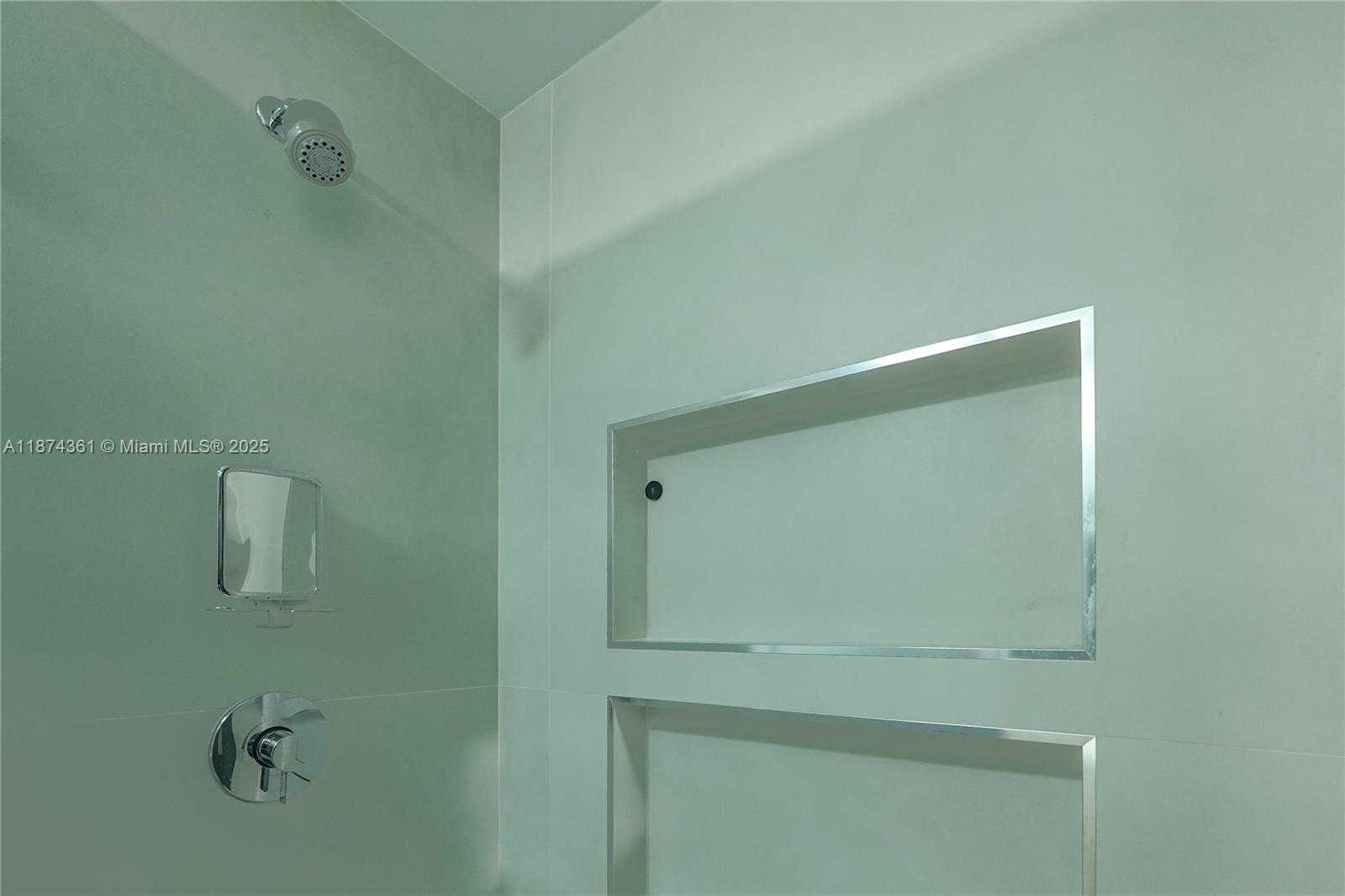
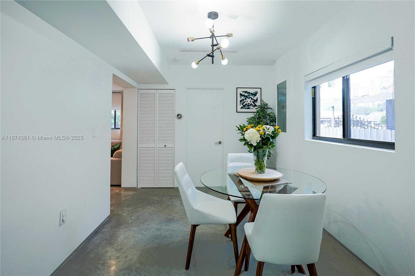
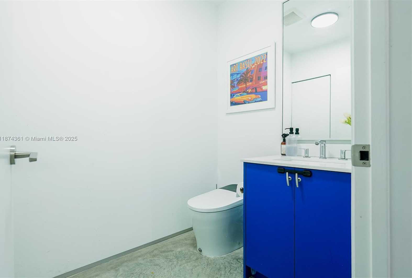
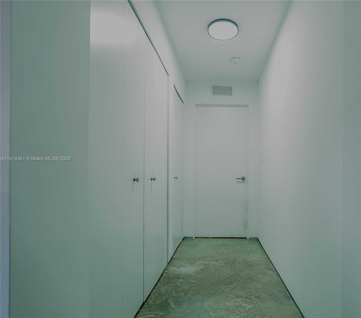
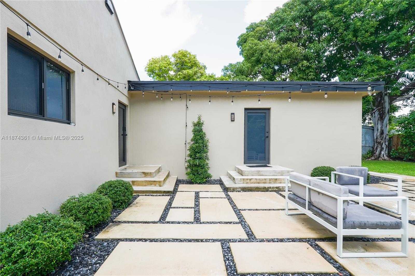
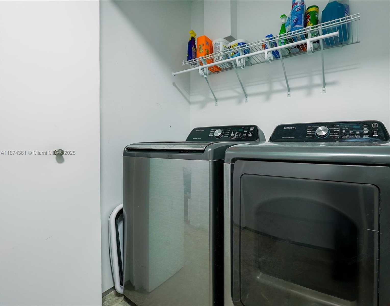
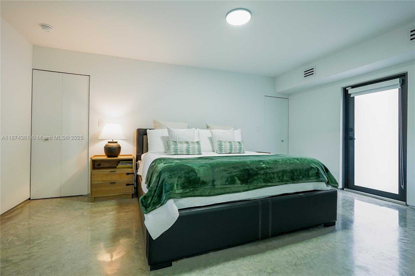
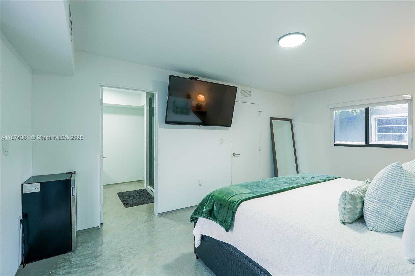
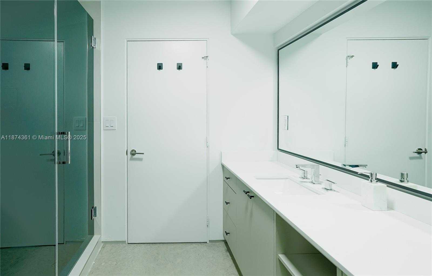
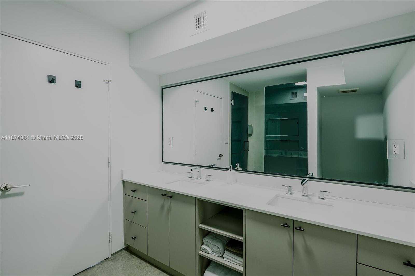
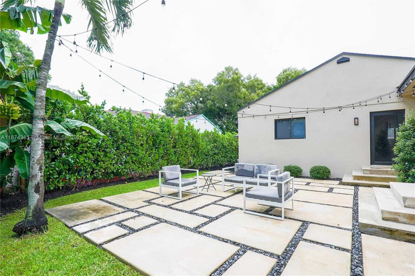
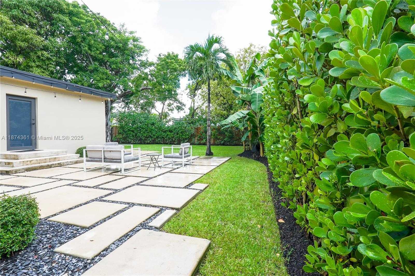
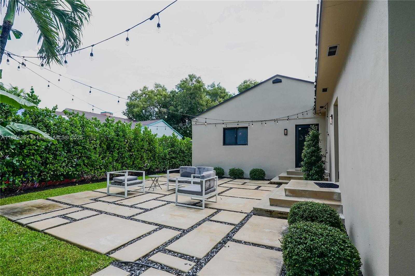
Contact us
Schedule Tour
| Address | 1747 NORTH WEST 31ST ST, Miami |
| Building Name | CENTRAL ALLAPATTAH |
| Type of Property | Single Family Residence |
| Property Style | Single Family-Annual, House |
| Price | $5,000 |
| Property Status | Active |
| MLS Number | A11874361 |
| Bedrooms Number | 3 |
| Full Bathrooms Number | 2 |
| Half Bathrooms Number | 1 |
| Living Area | 1426 |
| Lot Size | 5995 |
| Year Built | 1938 |
| Rent Period | Annually |
| Folio Number | 01-31-27-057-0230 |
| Zoning Information | 5700 |
| Days on Market | 1 |
Detailed Description: Built in 2022, this 3-bedroom, 2.5-bath modern home offers 1,650 sq.ft of thoughtfully designed living space. Perfect for a small family or medical staff employed at nearby Jackson Memorial / UHealth hospitals. Features include: Polished concrete floors (modern + easy to clean) , Custom kitchen with Thermador appliances, Hidden pull-out pantry and hidden coffee station with cabinetry, Master suite with dual / his and hers walk-in closets, Laundry room, Motorized gate and ADT security system for privacy and peace of mind, Impact windows and doors + spray-foam insulation (high energy-efficient and hurricane-safe) , Driveway parking for 2 cars (Tesla charger optional) , Spacious backyard with modern landscaping, grill and play / hosting area Built-in TV + Bose sound bar included
Internet
Pets Allowed
Property added to favorites
Loan
Mortgage
Expert
Hide
Address Information
| State | Florida |
| City | Miami |
| County | Miami-Dade County |
| Zip Code | 33142 |
| Address | 1747 NORTH WEST 31ST ST |
| Section | 27 |
| Zip Code (4 Digits) | 6168 |
Financial Information
| Price | $5,000 |
| Price per Foot | $0 |
| Folio Number | 01-31-27-057-0230 |
| Rent Period | Annually |
Full Descriptions
| Detailed Description | Built in 2022, this 3-bedroom, 2.5-bath modern home offers 1,650 sq.ft of thoughtfully designed living space. Perfect for a small family or medical staff employed at nearby Jackson Memorial / UHealth hospitals. Features include: Polished concrete floors (modern + easy to clean) , Custom kitchen with Thermador appliances, Hidden pull-out pantry and hidden coffee station with cabinetry, Master suite with dual / his and hers walk-in closets, Laundry room, Motorized gate and ADT security system for privacy and peace of mind, Impact windows and doors + spray-foam insulation (high energy-efficient and hurricane-safe) , Driveway parking for 2 cars (Tesla charger optional) , Spacious backyard with modern landscaping, grill and play / hosting area Built-in TV + Bose sound bar included |
| Interior Features | First Floor Entry, Closet Cabinetry, Pantry, Walk-In Closet (s) |
| Furnished Information | Partially |
| Equipment Appliances | Dishwasher, Disposal, Dryer, Ice Maker, Microwave, Electric Range, Refrigerator, Self Cleaning Oven, Washer |
| Cooling Description | Ceiling Fan (s), Central Air |
| Heating Description | Central |
| Water Description | Municipal Water |
| Sewer Description | Sewer |
| Parking Description | 2 Spaces |
| Pet Restrictions | Maximum 20 Lbs |
Property parameters
| Bedrooms Number | 3 |
| Full Baths Number | 2 |
| Half Baths Number | 1 |
| Living Area | 1426 |
| Lot Size | 5995 |
| Zoning Information | 5700 |
| Year Built | 1938 |
| Type of Property | Single Family Residence |
| Style | Single Family-Annual, House |
| Building Name | CENTRAL ALLAPATTAH |
| Development Name | CENTRAL ALLAPATTAH |
| Street Direction | North West |
| Listed with | Epic Capital Realty |
