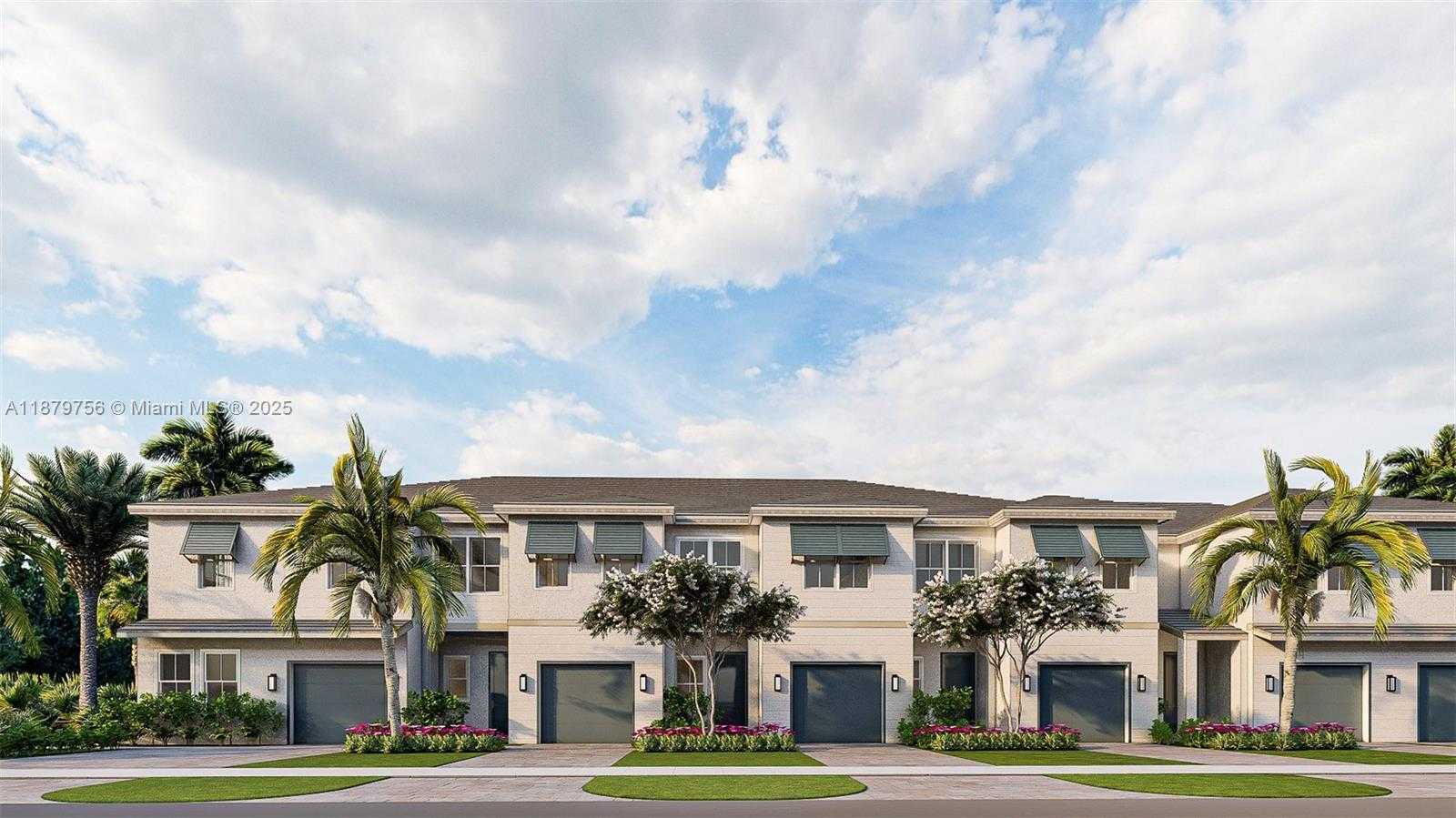184 NORTH EAST 13TH TERRACE, Homestead
$484,000 USD 4 2.5
Pictures
Map


Contact us
Schedule Tour
| Address | 184 NORTH EAST 13TH TERRACE, Homestead |
| Building Name | Parker Pointe |
| Type of Property | Townhouse |
| Price | $484,000 |
| Property Status | Active |
| MLS Number | A11879756 |
| Bedrooms Number | 4 |
| Full Bathrooms Number | 2 |
| Half Bathrooms Number | 1 |
| Year Built | 2025 |
| Garage Spaces Number | 1 |
| Days on Market | 4 |
Detailed Description: Live in this unique community filled with resort style amenities. The Shenandoah Model offers 3 bedrooms, 2.5 Bathrooms and 1 Car Garage. The home features 4 Bedrooms upstairs, a reception area, formal Living room and a Great area, includes stainless steel appliances and impact windows. The community is conveniently located right off exit 2 of Florida’s Turnpike. A residential community centrically located with easy access to local shopping and markets and 25 minutes from upper keys. BRAND NEW HOME! CALL FOR A TOUR AND MOVE IN SPECIALS. Restrictions may apply* Pictures, photographs, features, colors and sizes are approximate for illustrations purposes only and will vary from the homes as built. These are not of the actual home but are similar to the home being built.
Internet
Pets Allowed
Property added to favorites
Loan
Mortgage
Expert
Hide
Address Information
| State | Florida |
| City | Homestead |
| County | Miami-Dade County |
| Zip Code | 33033 |
| Address | 184 NORTH EAST 13TH TERRACE |
| Section | 17 |
Financial Information
| Price | $484,000 |
| Price per Foot | $0 |
| Maintenance Charge Month | $103 |
| Association Fee Paid | Monthly |
| Association Fee | $103 |
| Tax Year | 2024 |
| Possession Information | Funding |
Full Descriptions
| Detailed Description | Live in this unique community filled with resort style amenities. The Shenandoah Model offers 3 bedrooms, 2.5 Bathrooms and 1 Car Garage. The home features 4 Bedrooms upstairs, a reception area, formal Living room and a Great area, includes stainless steel appliances and impact windows. The community is conveniently located right off exit 2 of Florida’s Turnpike. A residential community centrically located with easy access to local shopping and markets and 25 minutes from upper keys. BRAND NEW HOME! CALL FOR A TOUR AND MOVE IN SPECIALS. Restrictions may apply* Pictures, photographs, features, colors and sizes are approximate for illustrations purposes only and will vary from the homes as built. These are not of the actual home but are similar to the home being built. |
| How to Reach | Exit 2 off the Turnpike, head west to 162nd Ave, turn left to 328th St, turn right on 328th St to Parker Pointe Entrance. |
| Property View | Other View |
| Floor Description | Carpet, Tile |
| Interior Features | First Floor Entry, Entrance Foyer, Pantry, Volume Ceilings, Walk-In Closet (s), Great Room, Utility Room / La |
| Exterior Features | None, Open Balcony |
| Equipment Appliances | Dishwasher, Electric Water Heater, Microwave, Electric Range, Refrigerator |
| Amenities | Child Play Area, Clubhouse-Clubroom, Exercise Room, Pool |
| Cooling Description | Electric |
| Heating Description | Electric |
| Parking Description | Other |
| Pet Restrictions | Restrictions Or Possible Restrictions |
Property parameters
| Bedrooms Number | 4 |
| Full Baths Number | 2 |
| Half Baths Number | 1 |
| Balcony Includes | 1 |
| Year Built | 2025 |
| Type of Property | Townhouse |
| Model Name | Shenandoah |
| Building Name | Parker Pointe |
| Development Name | Parker Pointe Townhomes |
| Construction Type | Concrete Block Construction |
| Street Direction | North East |
| Garage Spaces Number | 1 |
| Listed with | D.R. Horton Realty of Southeast |
