9815 SOUTH WEST 114TH ST, Miami
$4,180,000 USD 7 6
Pictures
Map
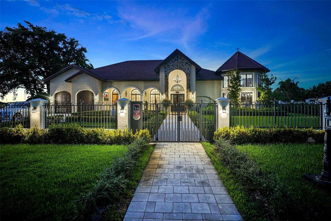

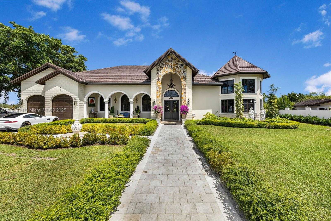
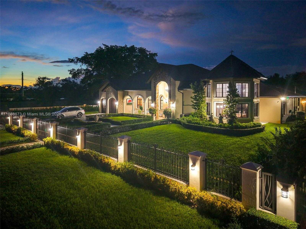
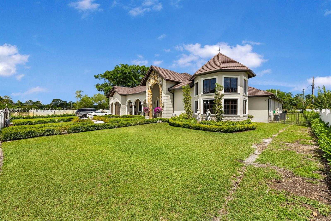
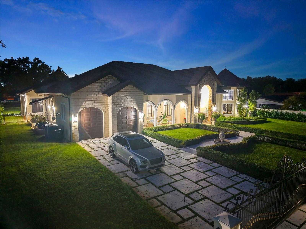
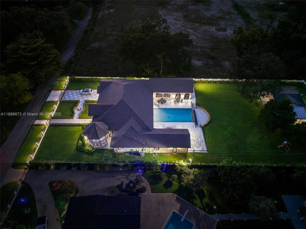
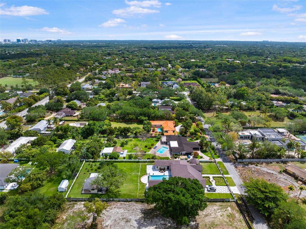
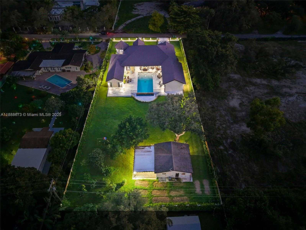
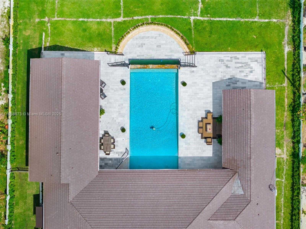
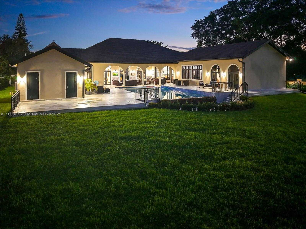
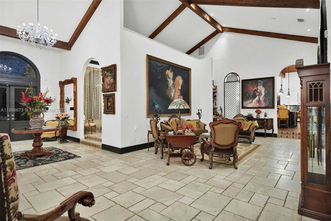
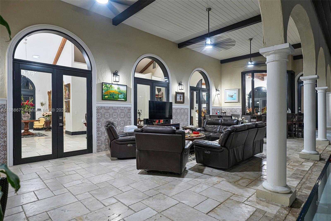
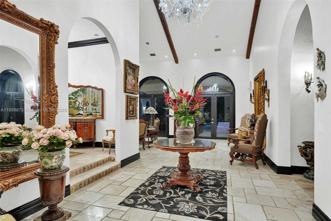
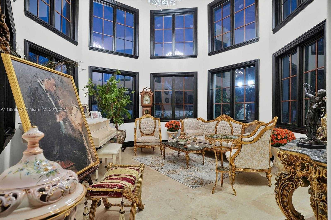
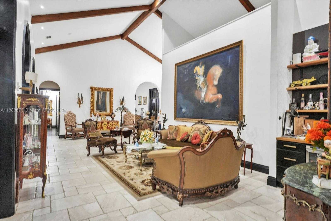
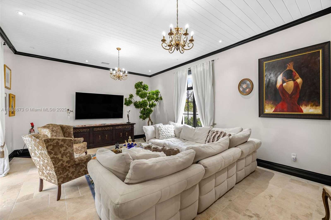
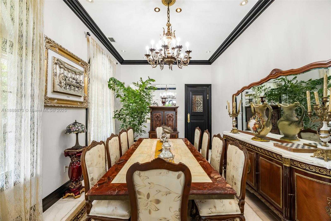
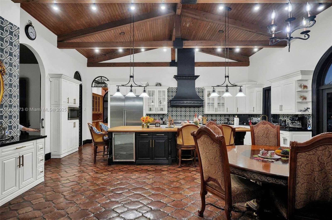
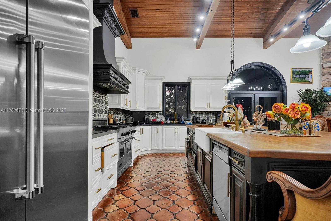
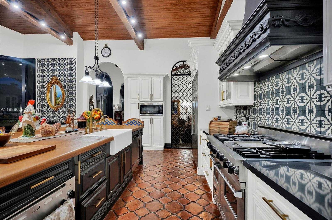
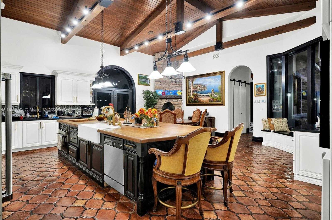
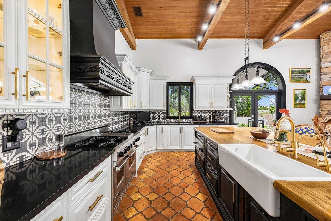
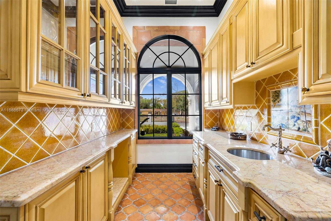
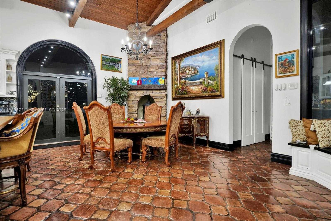
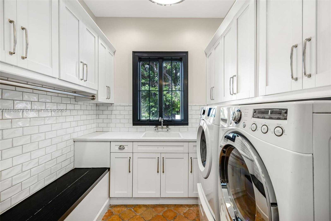
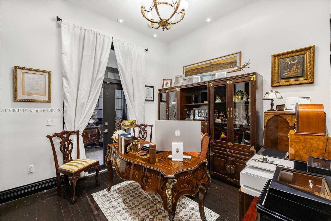
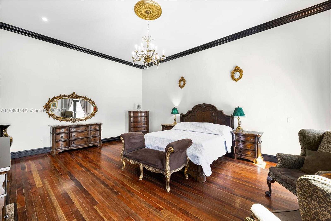
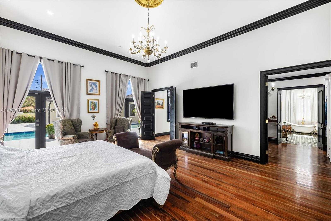
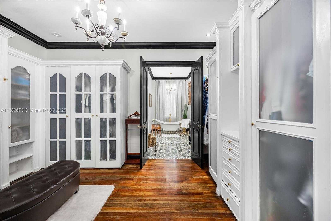
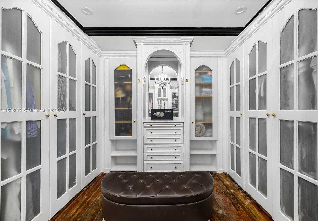
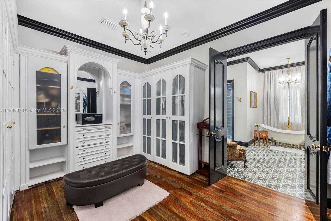
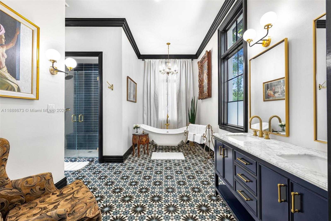
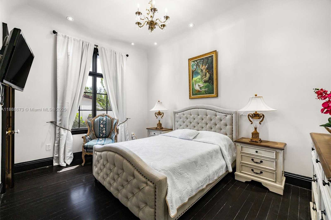
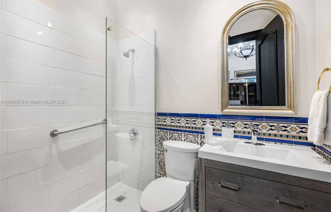
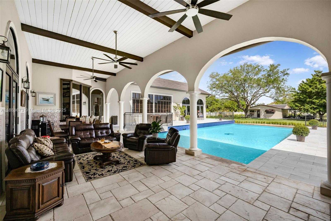
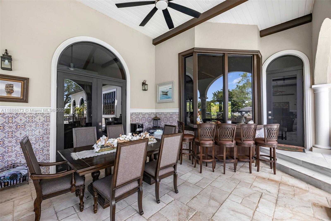
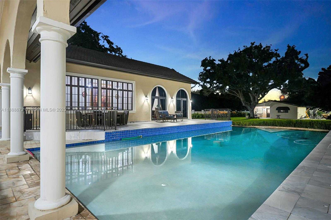
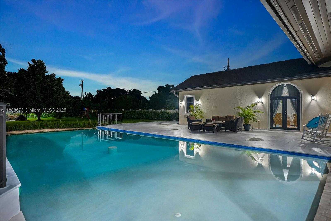
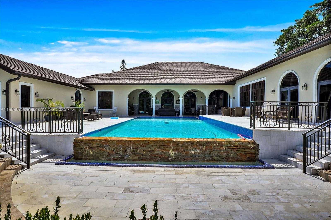
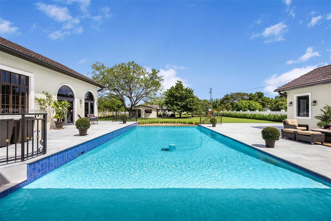
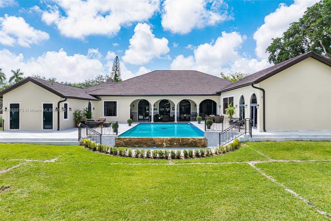
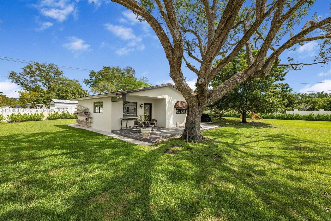
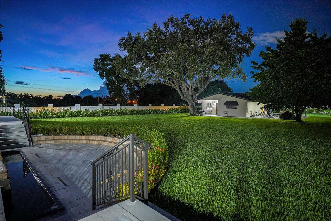
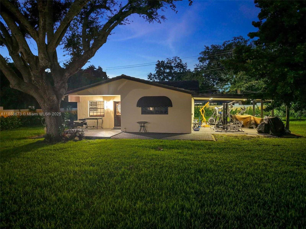
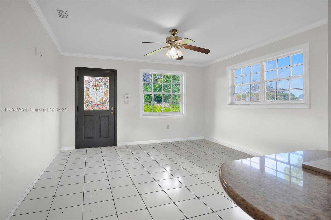
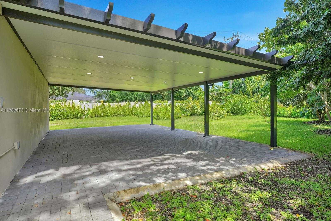
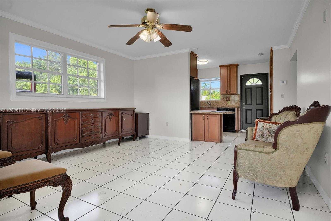
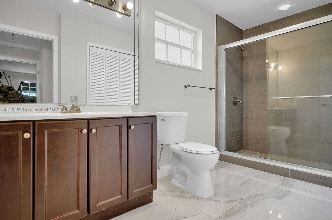
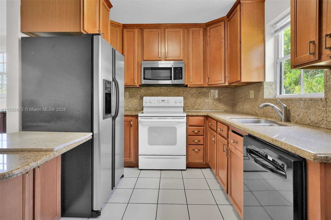
Contact us
Schedule Tour
| Address | 9815 SOUTH WEST 114TH ST, Miami |
| Building Name | KILLIAN DRIVE ESTATES |
| Type of Property | Single Family Residence |
| Property Style | Pool Only |
| Price | $4,180,000 |
| Property Status | Active |
| MLS Number | A11888673 |
| Bedrooms Number | 7 |
| Full Bathrooms Number | 5 |
| Half Bathrooms Number | 2 |
| Living Area | 6045 |
| Lot Size | 40424 |
| Year Built | 1956 |
| Garage Spaces Number | 4 |
| Folio Number | 30-50-08-001-0110 |
| Zoning Information | 2300 |
| Days on Market | 0 |
Detailed Description: This Stunning Estate features 7 bedrooms and 5/2 bathrooms within 6,045 sq.ft of living space on a 40,423 square foot lot. The grand foyer leads to a living area with a 22-foot ceiling, perfect for families. Highlights include a private master wing, an entertainment area with a built-in bar, and an expansive outdoor space with a covered patio, grill, and chef’s kitchen with a Viking gas range and Eat-in island, and butler’s pantry The office connects to both the master suite and the outdoor area with a coved patio grill, pizza oven, fire pit, and pool. Additionally, there’s a two-car garage with a laundry room and a guest cottage with 1 bedroom and 1 bathroom, all located on Killiam Drive, minutes from Pinecrest. Great entertainment home and spacious for a “Royalty lifestyle”
Internet
Property added to favorites
Loan
Mortgage
Expert
Hide
Address Information
| State | Florida |
| City | Miami |
| County | Miami-Dade County |
| Zip Code | 33176 |
| Address | 9815 SOUTH WEST 114TH ST |
| Section | 8 |
| Zip Code (4 Digits) | 4145 |
Financial Information
| Price | $4,180,000 |
| Price per Foot | $0 |
| Folio Number | 30-50-08-001-0110 |
| Tax Amount | $34,730 |
| Tax Year | 2024 |
Full Descriptions
| Detailed Description | This Stunning Estate features 7 bedrooms and 5/2 bathrooms within 6,045 sq.ft of living space on a 40,423 square foot lot. The grand foyer leads to a living area with a 22-foot ceiling, perfect for families. Highlights include a private master wing, an entertainment area with a built-in bar, and an expansive outdoor space with a covered patio, grill, and chef’s kitchen with a Viking gas range and Eat-in island, and butler’s pantry The office connects to both the master suite and the outdoor area with a coved patio grill, pizza oven, fire pit, and pool. Additionally, there’s a two-car garage with a laundry room and a guest cottage with 1 bedroom and 1 bathroom, all located on Killiam Drive, minutes from Pinecrest. Great entertainment home and spacious for a “Royalty lifestyle” |
| Property View | Garden, Pool |
| Design Description | Detached, One Story |
| Roof Description | Barrel Roof, Curved / S-Tile Roof |
| Floor Description | Ceramic Floor, Marble |
| Interior Features | First Floor Entry, Bar, Built-in Features, Closet Cabinetry, Vaulted Ceiling (s), Walk-In Closet (s), Cottag |
| Exterior Features | Barbeque, Lighting |
| Equipment Appliances | Dishwasher, Disposal, Dryer, Electric Water Heater, Microwave, Gas Range, Refrigerator |
| Pool Description | In Ground |
| Cooling Description | Ceiling Fan (s), Central Air |
| Heating Description | Central |
| Water Description | Municipal Water |
| Sewer Description | Public Sewer |
| Parking Description | Covered, On Street |
Property parameters
| Bedrooms Number | 7 |
| Full Baths Number | 5 |
| Half Baths Number | 2 |
| Living Area | 6045 |
| Lot Size | 40424 |
| Zoning Information | 2300 |
| Year Built | 1956 |
| Type of Property | Single Family Residence |
| Style | Pool Only |
| Building Name | KILLIAN DRIVE ESTATES |
| Development Name | KILLIAN DRIVE ESTATES |
| Construction Type | CBS Construction |
| Street Direction | South West |
| Garage Spaces Number | 4 |
| Listed with | Keller Williams Capital Realty |
