4960 SURFSIDE CIRCLE, Bradenton
$895,000 USD 3 3
Pictures
Map
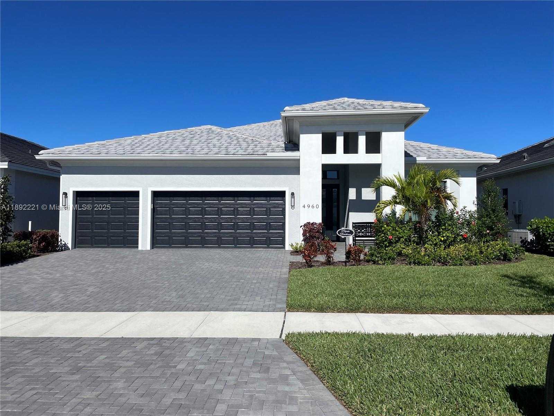

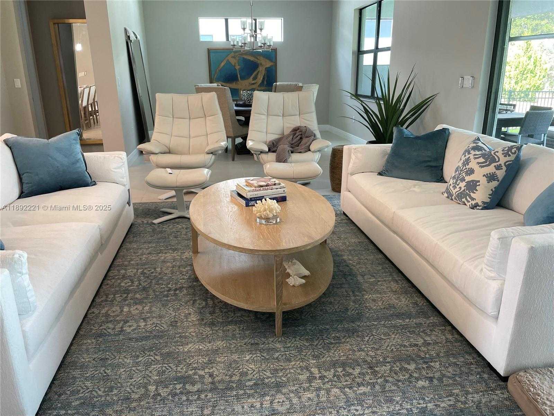
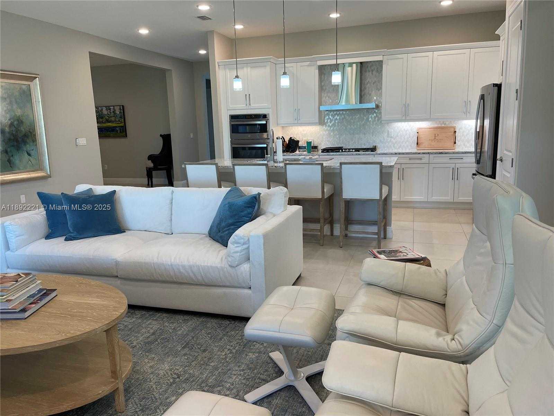
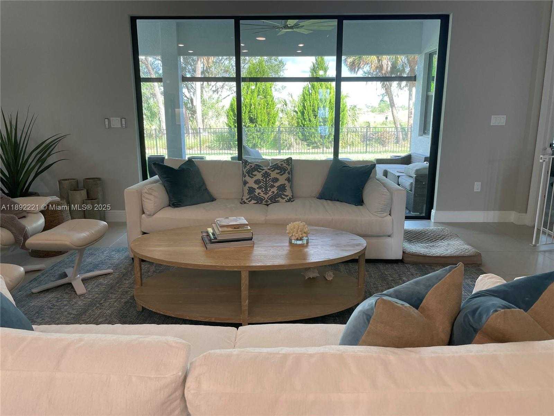
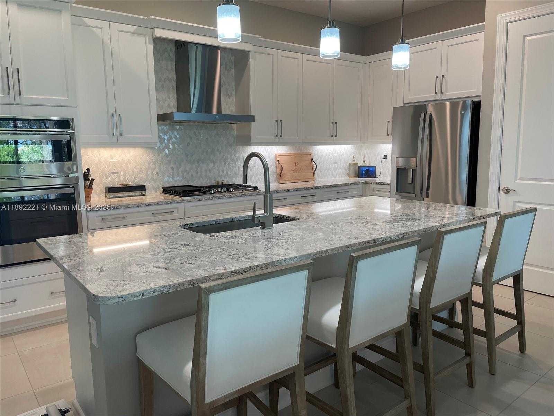
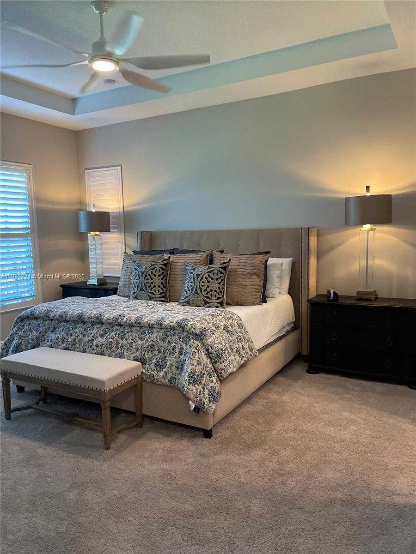
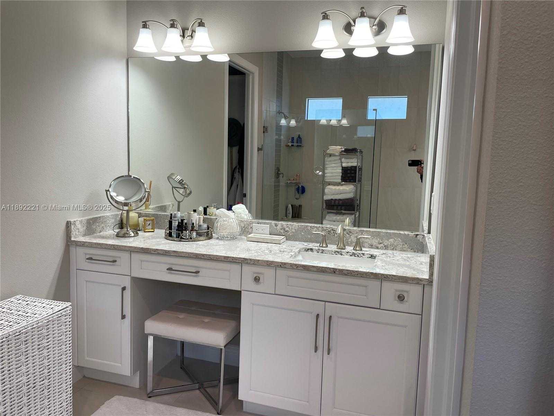
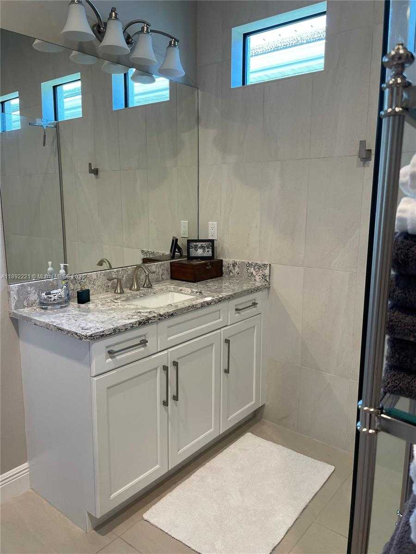
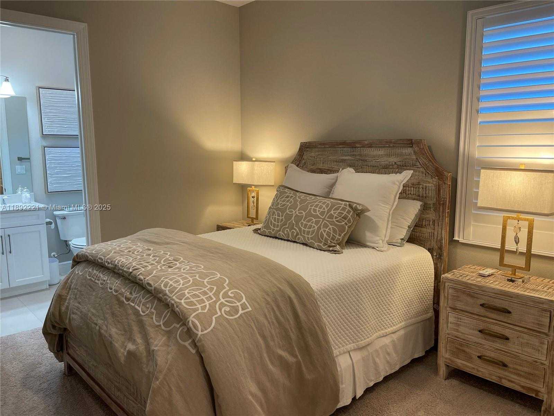
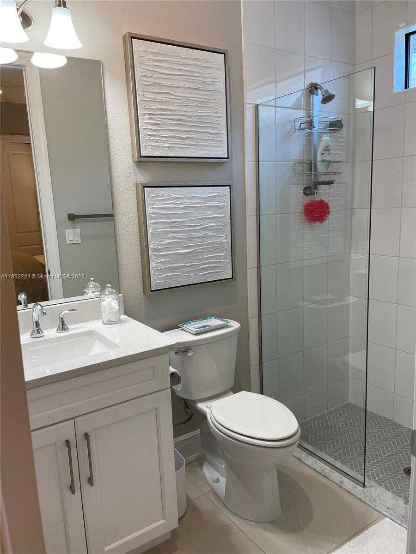
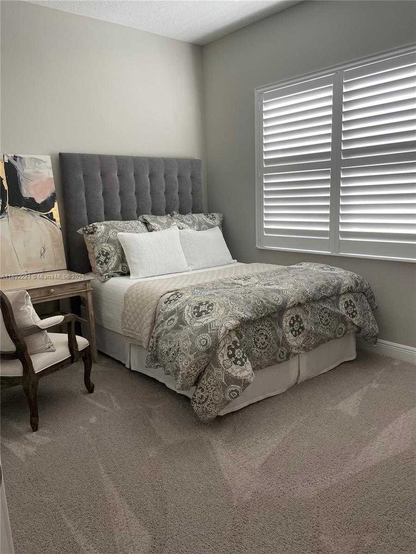
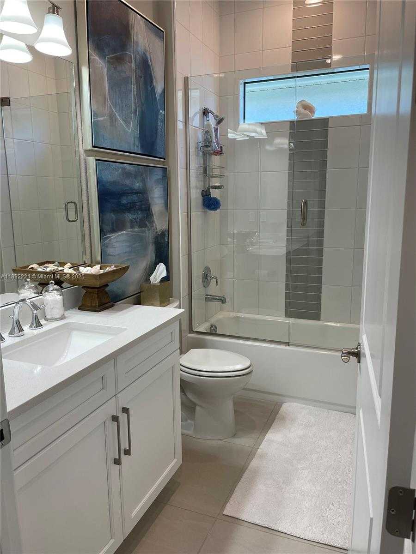
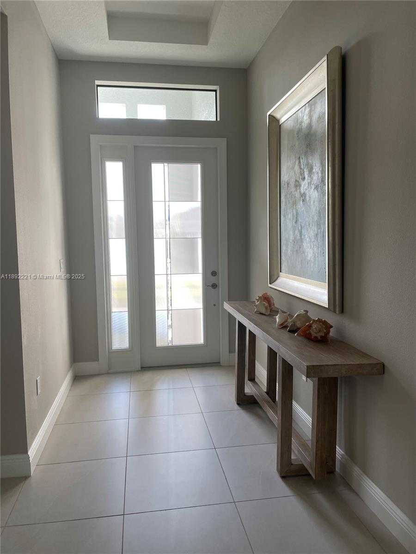
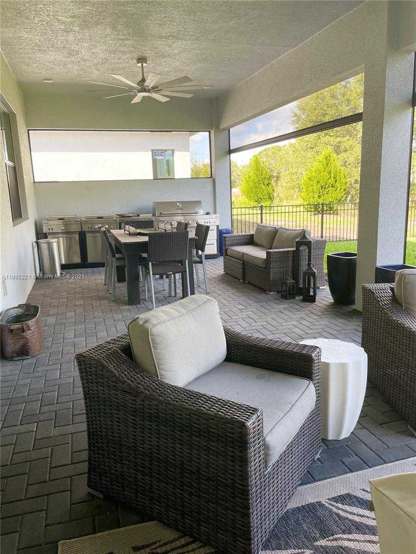
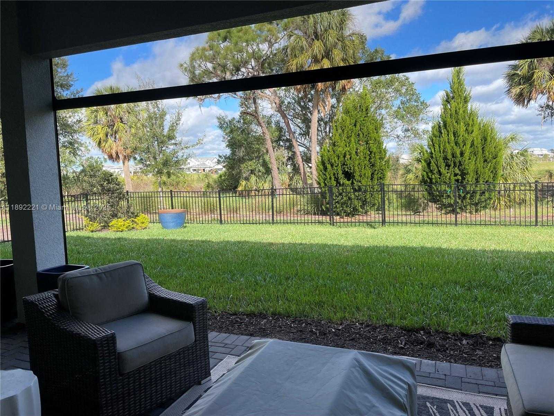
Contact us
Schedule Tour
| Address | 4960 SURFSIDE CIRCLE, Bradenton |
| Building Name | Cresswind |
| Type of Property | Single Family Residence |
| Property Style | R30-No Pool / No Water |
| Price | $895,000 |
| Property Status | Active |
| MLS Number | A11892221 |
| Bedrooms Number | 3 |
| Full Bathrooms Number | 3 |
| Living Area | 2368 |
| Lot Size | 7800 |
| Year Built | 2022 |
| Garage Spaces Number | 3 |
| Folio Number | 581104409 |
| Zoning Information | PD-R |
| Days on Market | 5 |
Detailed Description: This single-story 3 bedroom floorplan stands out for its spacious open gathering spaces perfectly crafted for entertaining guests and relaxed everyday living. The island kitchen coming standard with GE stainless steel appliances, tons of cabinets, and ample countertop space, will delight entertainers and chefs alike. The kitchen overlooks a bright and welcoming dining and great room appointed with large windows and sliding glass doors leading out to a large covered lanai where you and your guests can enjoy the beautiful Florida weather. Large mater suite including oversized shower and massive walk in custom closet. Two secondary bedrooms located in proposing corners or the home, provide privacy and comfort to you and your guests including their own full bathrooms. Gated 55 + community.
Internet
Pets Allowed
Property added to favorites
Loan
Mortgage
Expert
Hide
Address Information
| State | Florida |
| City | Bradenton |
| County | Manatee County |
| Zip Code | 34211 |
| Address | 4960 SURFSIDE CIRCLE |
| Section | 12 |
| Zip Code (4 Digits) | 1123 |
Financial Information
| Price | $895,000 |
| Price per Foot | $0 |
| Folio Number | 581104409 |
| Association Fee Paid | Quarterly |
| Association Fee | $1,300 |
| Tax Amount | $10,449 |
| Tax Year | 2024 |
Full Descriptions
| Detailed Description | This single-story 3 bedroom floorplan stands out for its spacious open gathering spaces perfectly crafted for entertaining guests and relaxed everyday living. The island kitchen coming standard with GE stainless steel appliances, tons of cabinets, and ample countertop space, will delight entertainers and chefs alike. The kitchen overlooks a bright and welcoming dining and great room appointed with large windows and sliding glass doors leading out to a large covered lanai where you and your guests can enjoy the beautiful Florida weather. Large mater suite including oversized shower and massive walk in custom closet. Two secondary bedrooms located in proposing corners or the home, provide privacy and comfort to you and your guests including their own full bathrooms. Gated 55 + community. |
| Property View | Garden |
| Design Description | Attached, One Story |
| Roof Description | Curved / S-Tile Roof |
| Floor Description | Carpet, Ceramic Floor |
| Interior Features | First Floor Entry, Closet Cabinetry, Entrance Foyer, Pantry, Split Bedroom, 3 Bedroom Split, Walk-In Close |
| Exterior Features | Barbeque, Room For Pool |
| Furnished Information | Unfurnished |
| Equipment Appliances | Dishwasher, Disposal, Dryer, Microwave, Gas Range, Refrigerator, Self Cleaning Oven, Wall Oven, Washer |
| Cooling Description | Ceiling Fan (s), Central Air |
| Heating Description | Central, Heat Pump / Reverse Cycle |
| Water Description | Municipal Water |
| Sewer Description | Public Sewer |
| Parking Description | Driveway |
| Pet Restrictions | Yes |
Property parameters
| Bedrooms Number | 3 |
| Full Baths Number | 3 |
| Living Area | 2368 |
| Lot Size | 7800 |
| Zoning Information | PD-R |
| Year Built | 2022 |
| Type of Property | Single Family Residence |
| Style | R30-No Pool / No Water |
| Model Name | Alys |
| Building Name | Cresswind |
| Development Name | Cresswind |
| Construction Type | Concrete Block Construction,Slab Construction,Stucco |
| Garage Spaces Number | 3 |
| Listed with | Taylor Realty Group LLC |
