7425 SOUTH WEST 136TH ST, Pinecrest
$9,990,000 USD 8 8.5
Pictures
Map
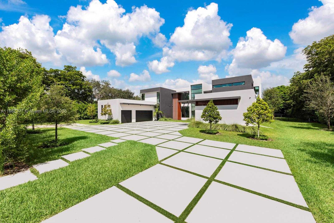

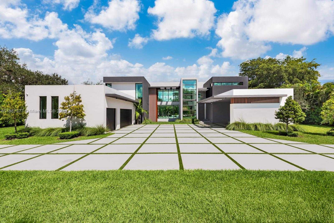
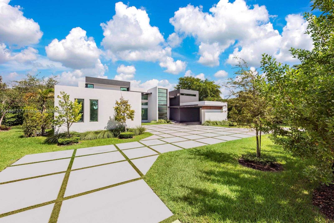
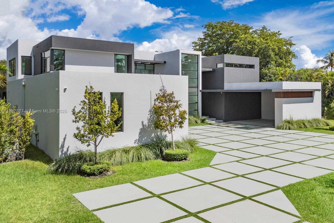
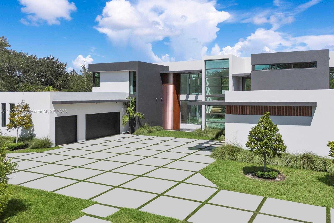
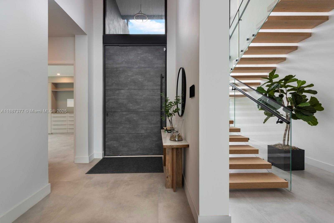
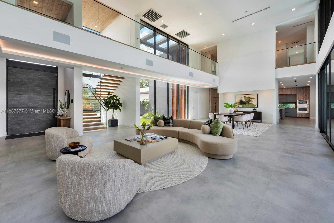
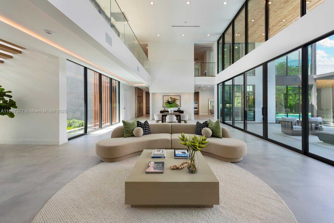
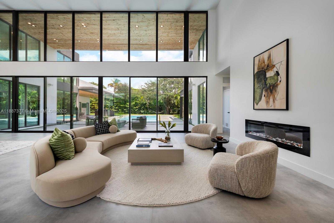
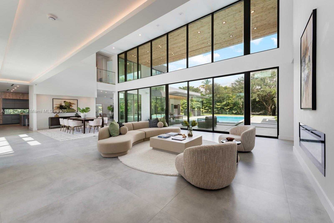
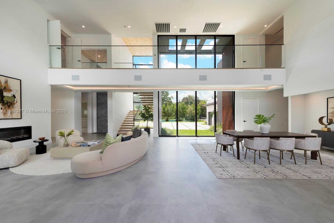
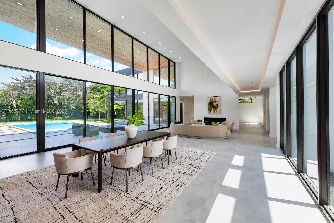
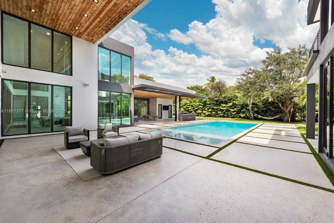
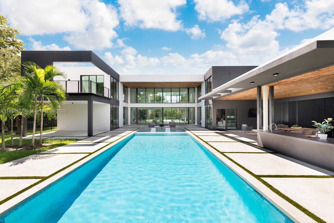
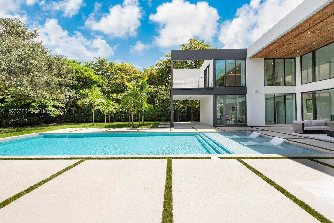
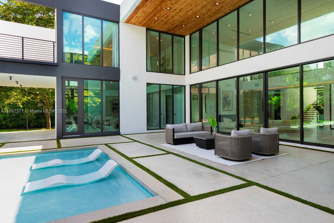
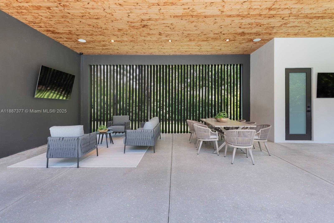
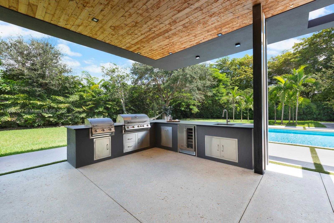
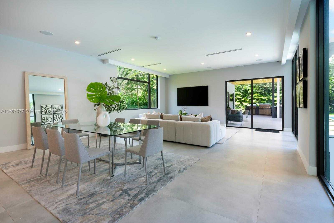
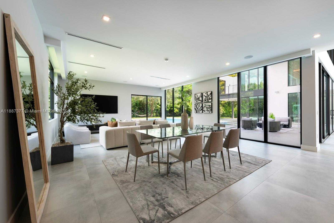
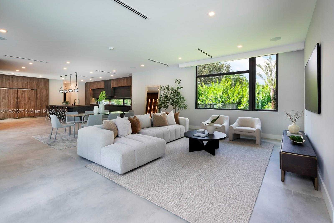
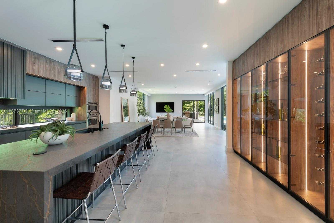
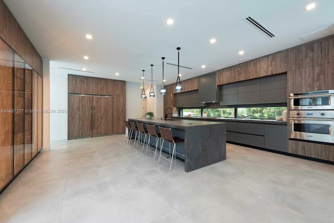
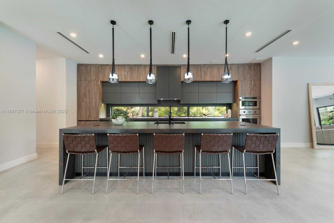
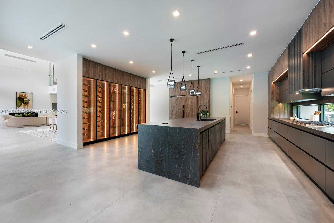
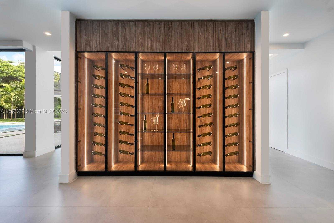
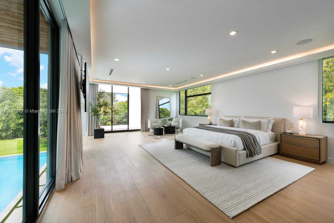
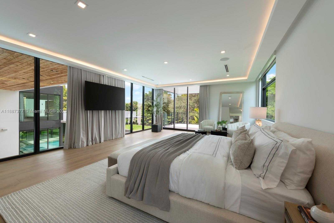
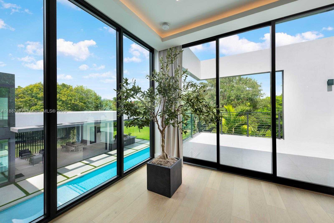
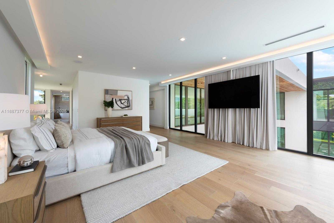
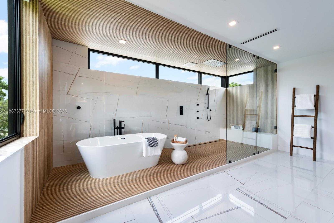
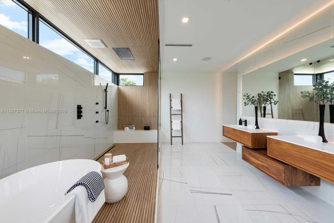
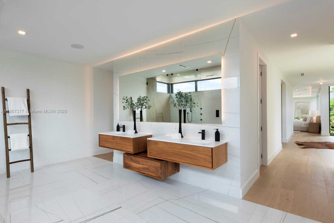
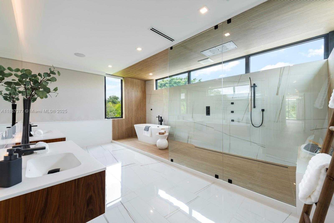
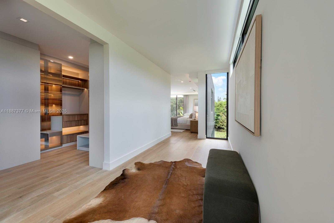
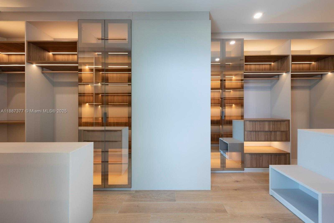
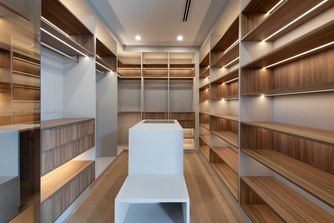
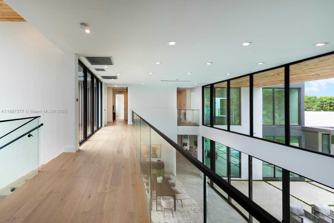
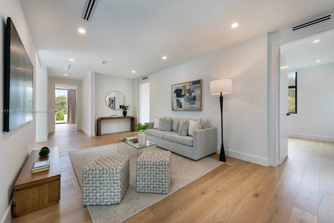
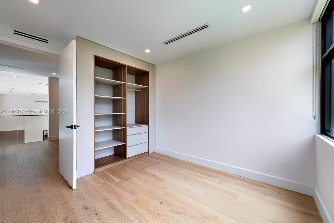
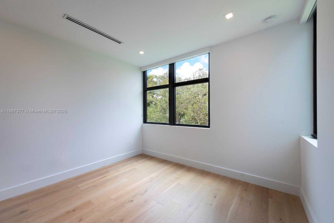
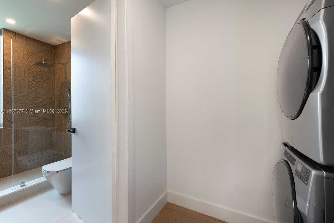
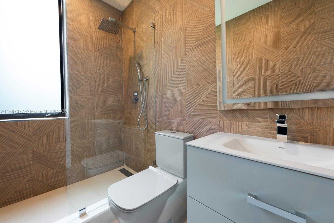
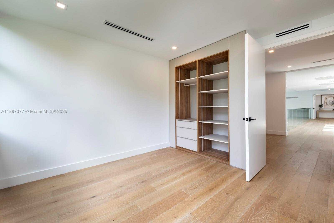
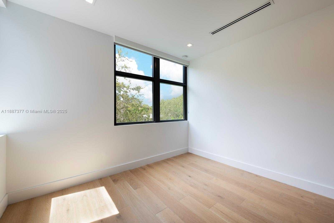
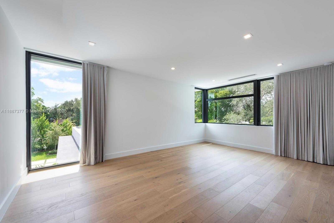
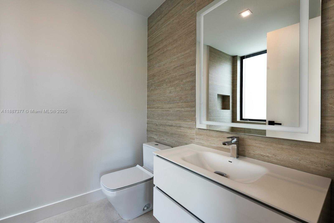
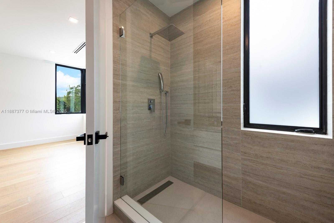
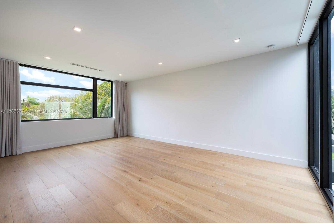
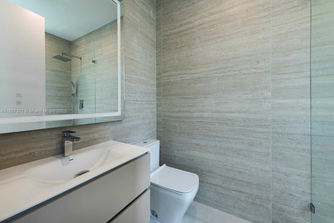
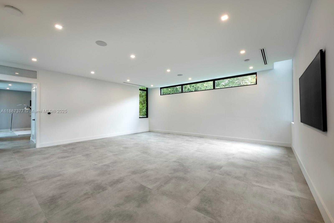
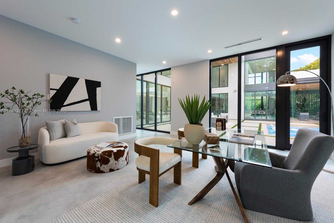
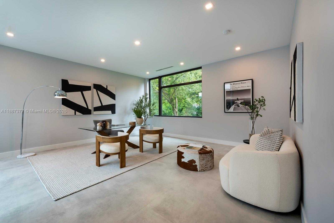
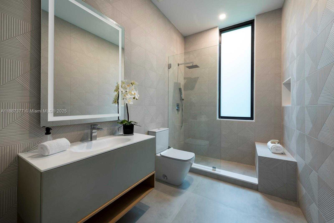
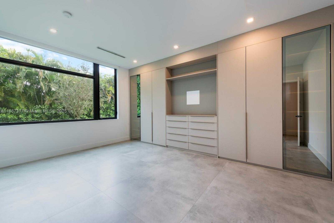
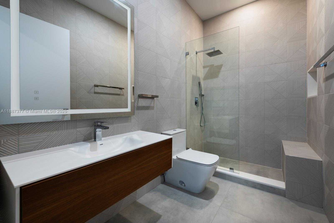
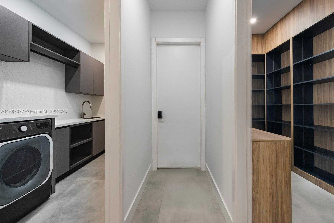
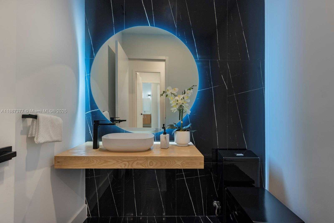
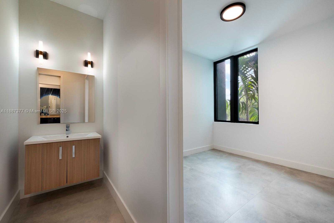
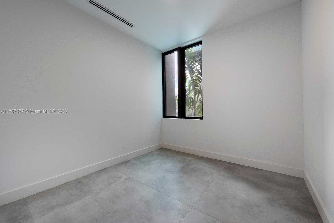
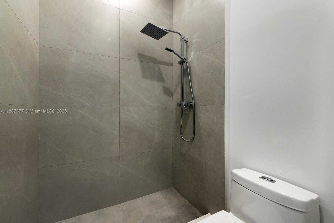
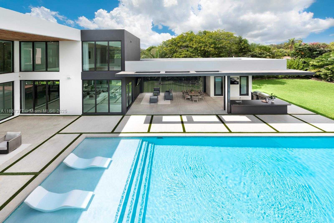
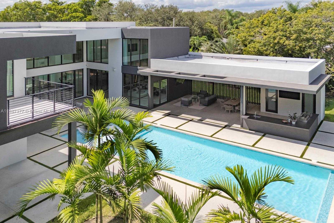
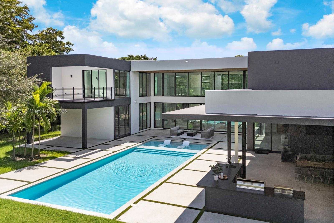
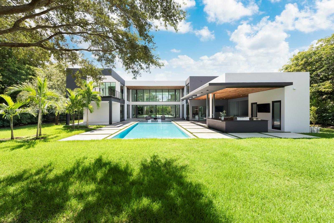
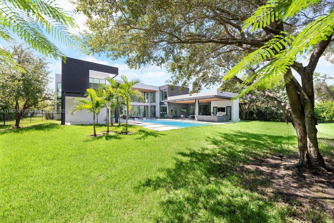
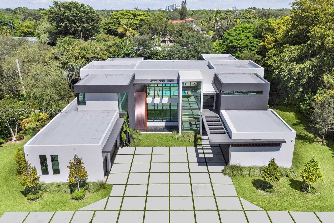
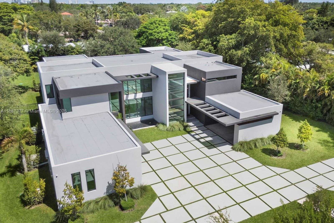
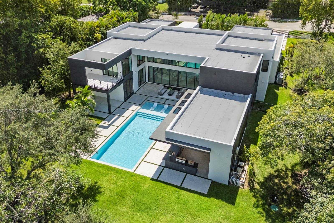
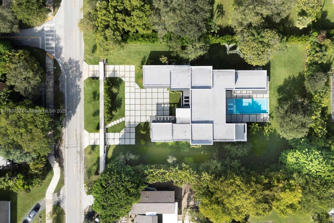
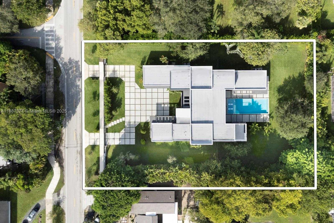
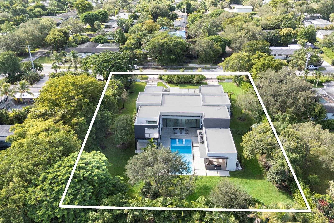
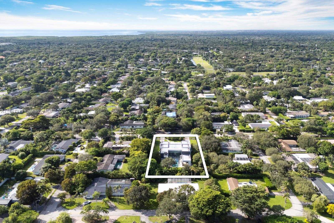
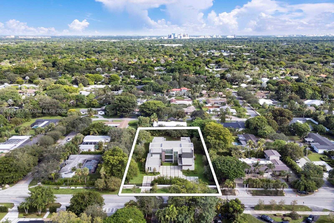
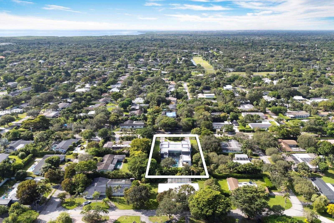
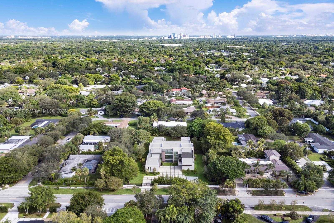
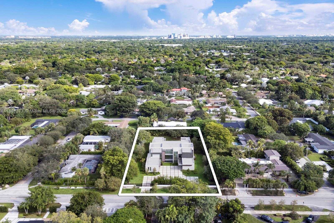
Contact us
Schedule Tour
| Address | 7425 SOUTH WEST 136TH ST, Pinecrest |
| Building Name | UNPLATTED |
| Type of Property | Single Family Residence |
| Property Style | Pool Only |
| Price | $9,990,000 |
| Property Status | Active |
| MLS Number | A11887377 |
| Bedrooms Number | 8 |
| Full Bathrooms Number | 8 |
| Half Bathrooms Number | 1 |
| Living Area | 8455 |
| Lot Size | 39204 |
| Year Built | 2024 |
| Garage Spaces Number | 3 |
| Folio Number | 20-50-14-000-0401 |
| Zoning Information | 2300 |
| Days on Market | 0 |
Detailed Description: Stunning and luxurious 2024 two-story estate on a prime deep and lush gated Pinecrest acre. Impeccable design and taste mixed with elegant and practical indoor and outdoor living spaces. Tons of special features including: 21′ ceiling height in an open formal great room, kitchen w / Viking appliances and wine storage, entryway water feature, custom wood pivoting front door, and more! Serene primary suite includes a private balcony, resort-style bathroom w / free standing tub, and top-of-the-line built-in closets. Pool-patio area is an entertainer’s dream w / covered kitchen, oversized 18×50 pool, and plenty of yard space. 3-car garage with 2-car carport, wonderful layout with staff / guest quarters, and all the best Pinecrest schools and services!
Internet
Pets Allowed
Property added to favorites
Loan
Mortgage
Expert
Hide
Address Information
| State | Florida |
| City | Pinecrest |
| County | Miami-Dade County |
| Zip Code | 33156 |
| Address | 7425 SOUTH WEST 136TH ST |
| Section | 14 |
| Zip Code (4 Digits) | 6865 |
Financial Information
| Price | $9,990,000 |
| Price per Foot | $0 |
| Folio Number | 20-50-14-000-0401 |
| Tax Amount | $21,321 |
| Tax Year | 2025 |
Full Descriptions
| Detailed Description | Stunning and luxurious 2024 two-story estate on a prime deep and lush gated Pinecrest acre. Impeccable design and taste mixed with elegant and practical indoor and outdoor living spaces. Tons of special features including: 21′ ceiling height in an open formal great room, kitchen w / Viking appliances and wine storage, entryway water feature, custom wood pivoting front door, and more! Serene primary suite includes a private balcony, resort-style bathroom w / free standing tub, and top-of-the-line built-in closets. Pool-patio area is an entertainer’s dream w / covered kitchen, oversized 18×50 pool, and plenty of yard space. 3-car garage with 2-car carport, wonderful layout with staff / guest quarters, and all the best Pinecrest schools and services! |
| Property View | Garden, Pool |
| Design Description | Attached, Two Story, Modern / Contemporary |
| Roof Description | Composition Roll |
| Floor Description | Marble |
| Interior Features | First Floor Entry, Built-in Features, Custom Mirrors, Other, Roman Tub, Skylight, Vaulted Ceiling (s), Walk- |
| Exterior Features | Built-In Grill, Lighting |
| Furnished Information | Unfurnished |
| Equipment Appliances | Trash Compactor, Dishwasher, Disposal, Dryer, Electric Water Heater, Microwave, Other Equipment / Appliances, Gas Range, Refrigerator, Wall Oven, Washer |
| Pool Description | In Ground |
| Cooling Description | Central Air, Electric, Zoned |
| Heating Description | Central, Electric, Zoned |
| Water Description | Municipal Water |
| Sewer Description | Septic Tank |
| Parking Description | Attached Carport, Covered, Driveway |
| Pet Restrictions | Restrictions Or Possible Restrictions |
Property parameters
| Bedrooms Number | 8 |
| Full Baths Number | 8 |
| Half Baths Number | 1 |
| Living Area | 8455 |
| Lot Size | 39204 |
| Zoning Information | 2300 |
| Year Built | 2024 |
| Type of Property | Single Family Residence |
| Style | Pool Only |
| Building Name | UNPLATTED |
| Development Name | UNPLATTED |
| Construction Type | CBS Construction |
| Street Direction | South West |
| Garage Spaces Number | 3 |
| Listed with | RE/MAX Advance Realty |
