17750 SOUTH WEST 80TH CT, Palmetto Bay
$8,600 USD 6 4.5
Pictures
Map
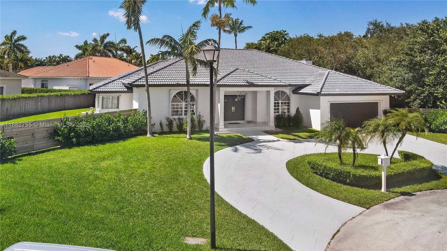

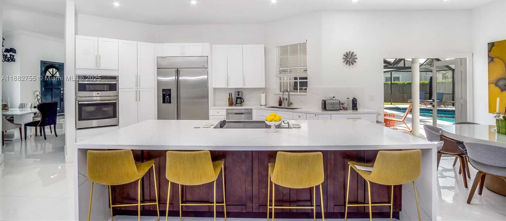
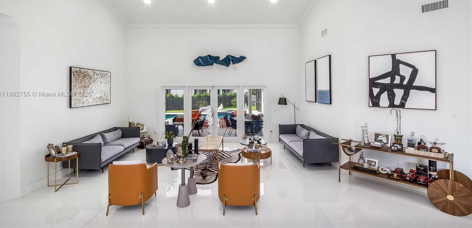
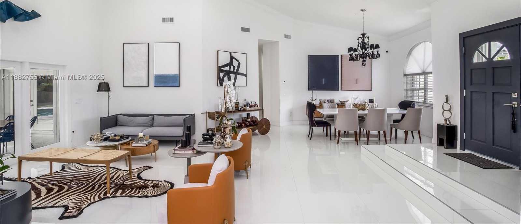
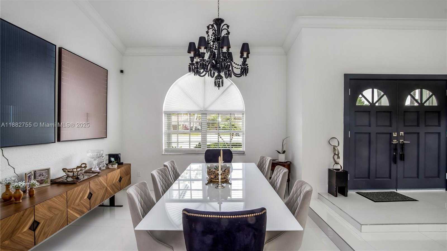
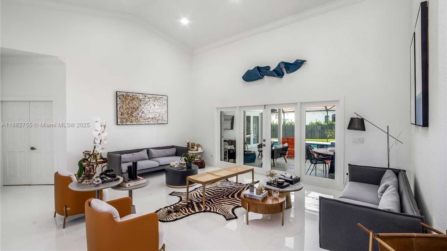
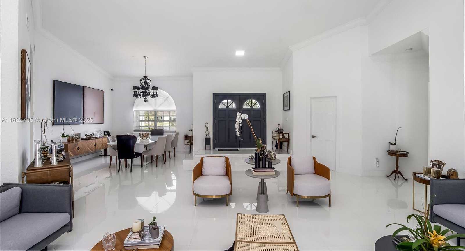
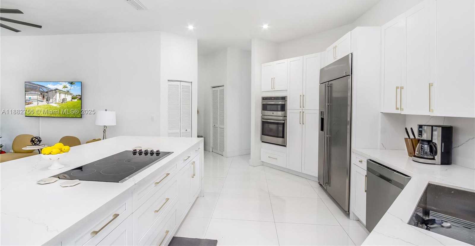
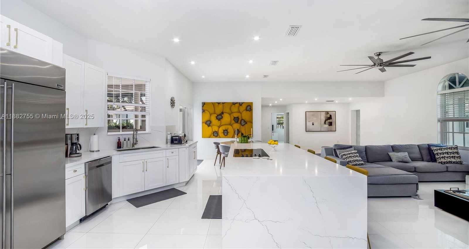
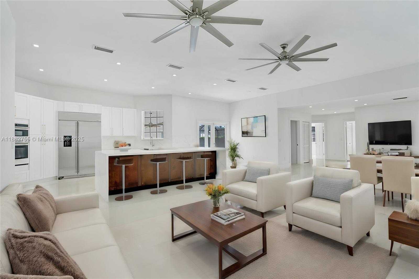
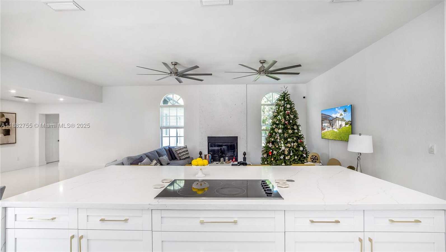
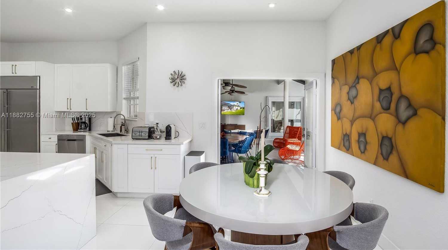
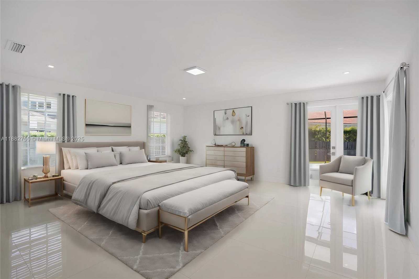
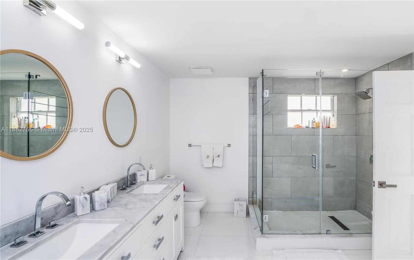
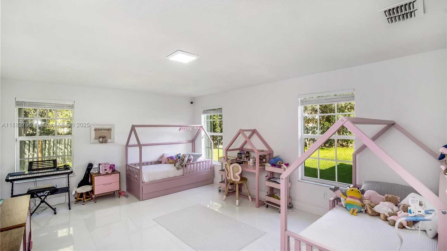
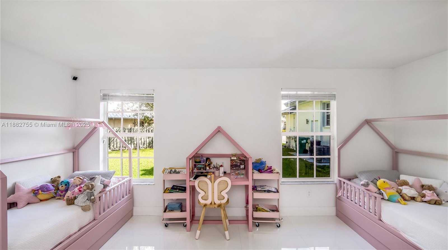
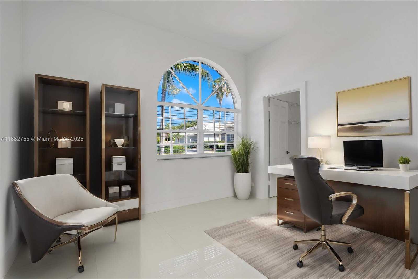
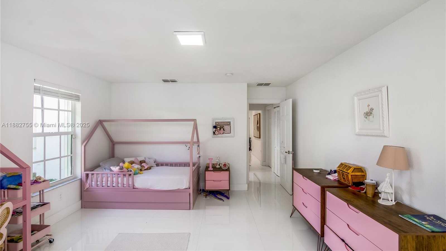
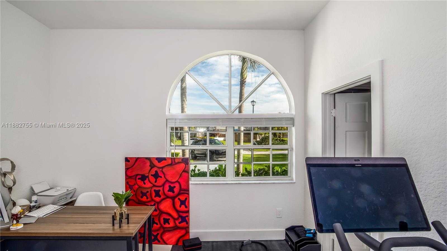
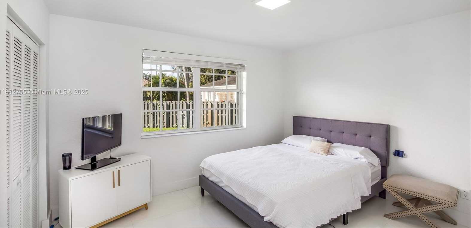
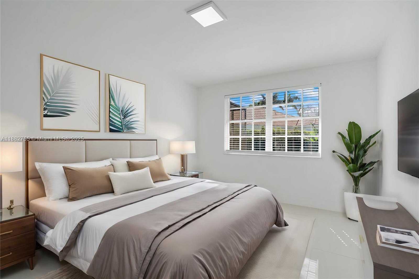
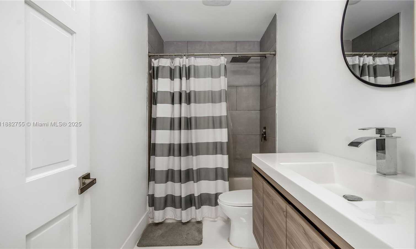
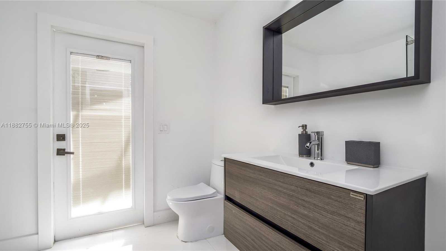
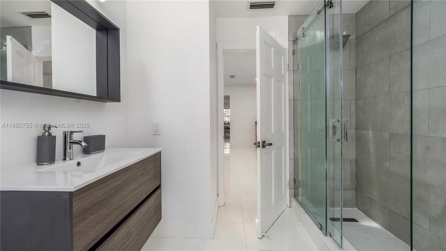
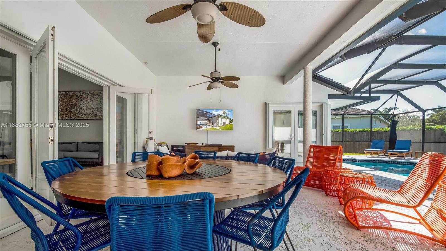
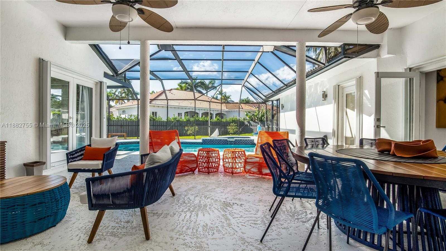
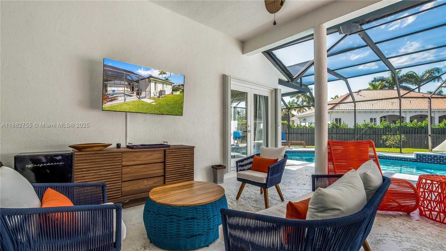
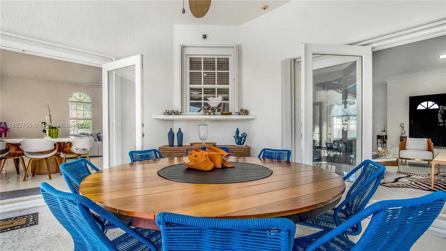
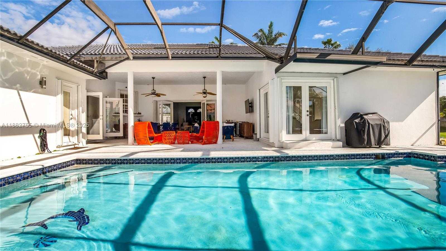
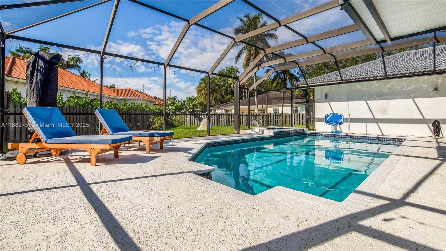
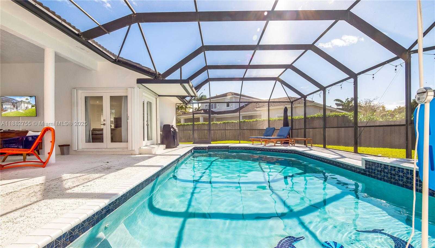
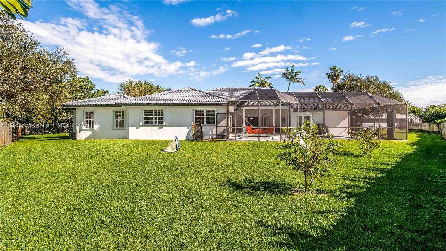
Contact us
Schedule Tour
| Address | 17750 SOUTH WEST 80TH CT, Palmetto Bay |
| Building Name | ALLISON ESTATES |
| Type of Property | Single Family Residence |
| Property Style | Single Family-Annual, House |
| Price | $8,600 |
| Property Status | Active |
| MLS Number | A11882755 |
| Bedrooms Number | 6 |
| Full Bathrooms Number | 4 |
| Half Bathrooms Number | 1 |
| Living Area | 4124 |
| Lot Size | 21883 |
| Year Built | 1990 |
| Garage Spaces Number | 2 |
| Rent Period | Monthly |
| Folio Number | 33-50-34-040-0120 |
| Zoning Information | 2100 |
| Days on Market | 0 |
Detailed Description: Elegant and Updated 6-Bedroom Residence in Prime Location. Discover this beautifully updated 6-bedroom, 4.5-bath home, ideally situated on a peaceful cul-de-sac just a short stroll from Palmer Trinity School. With NO HOA, this property offers a fenced 21,883 sq.ft patio. Inside, you’ll find a spacious primary suite complete with a custom walk-in closet, a spa-inspired bathroom, and serene pool views. The gourmet kitchen showcases sleek new cabinetry, striking quartz waterfall countertops, and premium stainless steel appliances. Designed for both relaxation and entertaining, the home features a screened-in pool and patio area, complemented by included pool and lawn maintenance for effortless living. A truly exceptional home — and very easy to show!
Internet
Pets Allowed
Property added to favorites
Loan
Mortgage
Expert
Hide
Address Information
| State | Florida |
| City | Palmetto Bay |
| County | Miami-Dade County |
| Zip Code | 33157 |
| Address | 17750 SOUTH WEST 80TH CT |
| Section | 34 |
| Zip Code (4 Digits) | 6182 |
Financial Information
| Price | $8,600 |
| Price per Foot | $0 |
| Folio Number | 33-50-34-040-0120 |
| Rent Period | Monthly |
Full Descriptions
| Detailed Description | Elegant and Updated 6-Bedroom Residence in Prime Location. Discover this beautifully updated 6-bedroom, 4.5-bath home, ideally situated on a peaceful cul-de-sac just a short stroll from Palmer Trinity School. With NO HOA, this property offers a fenced 21,883 sq.ft patio. Inside, you’ll find a spacious primary suite complete with a custom walk-in closet, a spa-inspired bathroom, and serene pool views. The gourmet kitchen showcases sleek new cabinetry, striking quartz waterfall countertops, and premium stainless steel appliances. Designed for both relaxation and entertaining, the home features a screened-in pool and patio area, complemented by included pool and lawn maintenance for effortless living. A truly exceptional home — and very easy to show! |
| Property View | Garden |
| Water Access | Parking |
| Roof Description | Barrel Roof |
| Floor Description | Ceramic Floor |
| Interior Features | First Floor Entry, Closet Cabinetry, French Doors, Volume Ceilings, Walk-In Closet (s), Family Room |
| Exterior Features | Fruit Trees |
| Furnished Information | Unfurnished |
| Equipment Appliances | Electric Water Heater, Dishwasher, Disposal, Dryer, Microwave, Electric Range, Refrigerator, Wall Oven, Washer |
| Pool Description | In Ground, Screen Enclosure |
| Cooling Description | Ceiling Fan (s), Central Air, Electric |
| Heating Description | Central, Electric |
| Water Description | Municipal Water |
| Sewer Description | Septic Tank |
| Parking Description | Circular Driveway |
| Pet Restrictions | Restrictions Or Possible Restrictions |
Property parameters
| Bedrooms Number | 6 |
| Full Baths Number | 4 |
| Half Baths Number | 1 |
| Living Area | 4124 |
| Lot Size | 21883 |
| Zoning Information | 2100 |
| Year Built | 1990 |
| Type of Property | Single Family Residence |
| Style | Single Family-Annual, House |
| Building Name | ALLISON ESTATES |
| Development Name | ALLISON ESTATES |
| Construction Type | Concrete Block Construction,CBS Construction |
| Stories Number | 1 |
| Street Direction | South West |
| Garage Spaces Number | 2 |
| Listed with | Red House Realty, LLC |
