6515 SOUTH WEST 19TH ST, Miramar
$510,000 USD 2 1
Pictures
Map
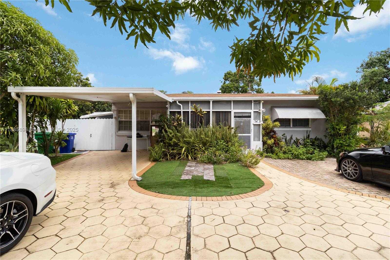

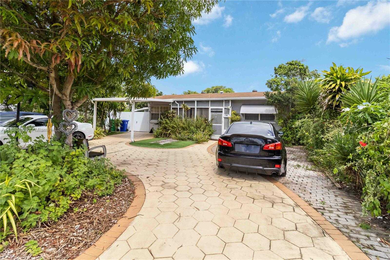
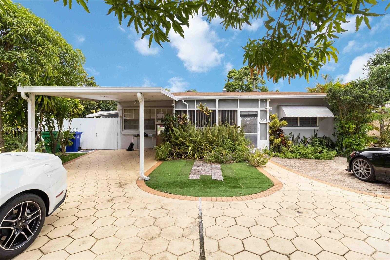
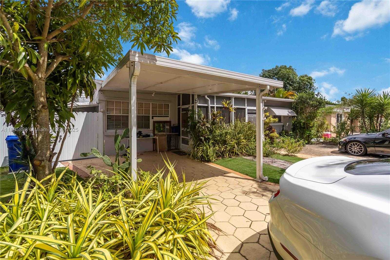
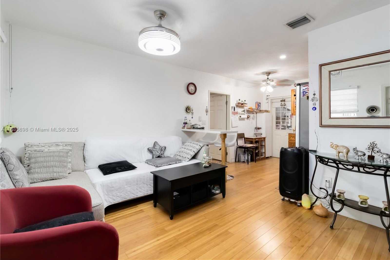
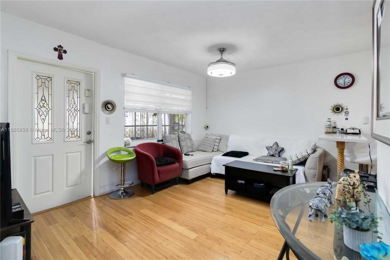
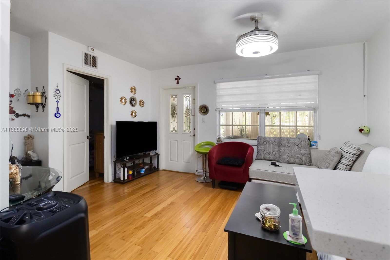
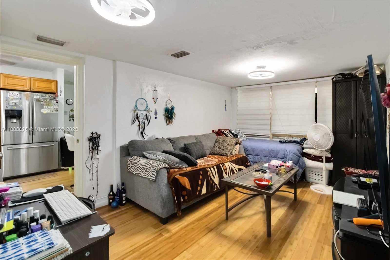
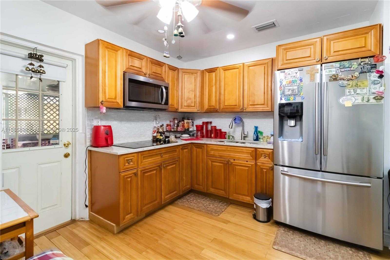
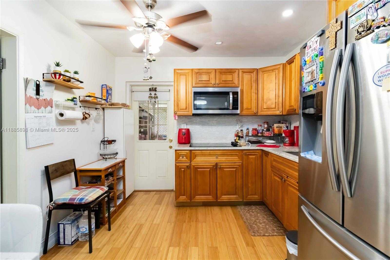
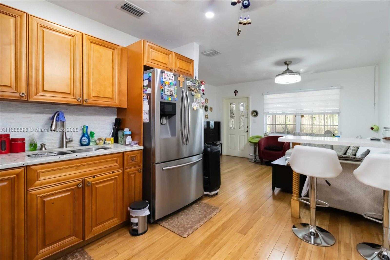
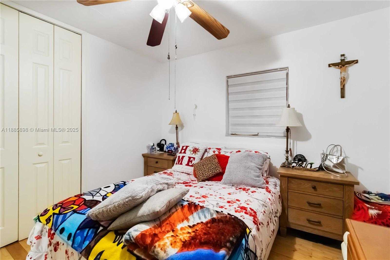
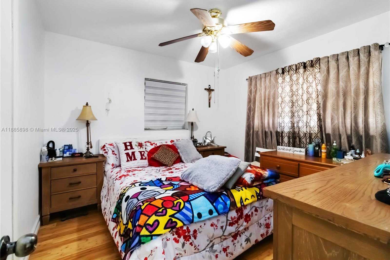
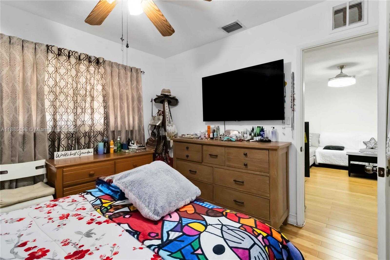
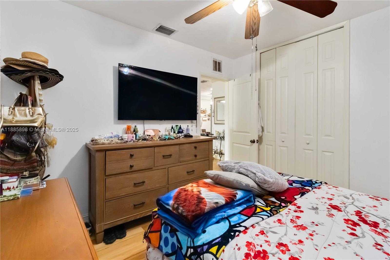
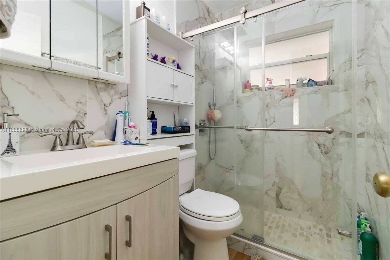
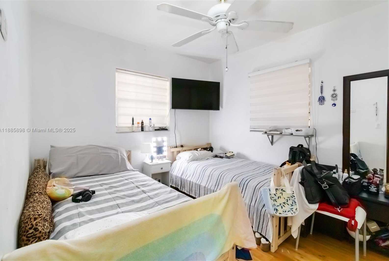
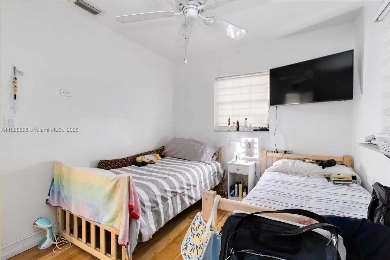
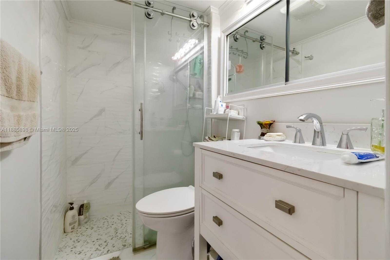
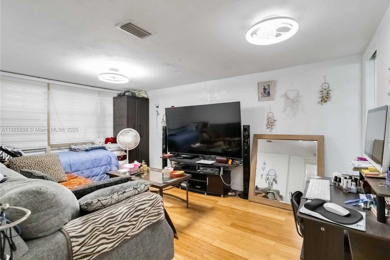
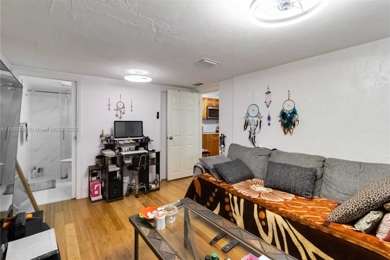
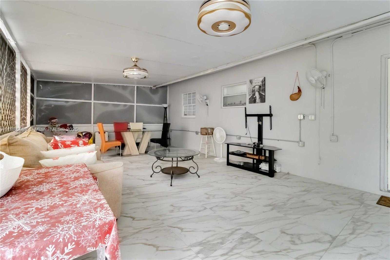
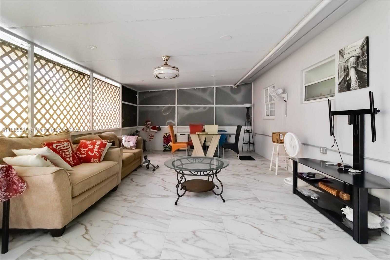
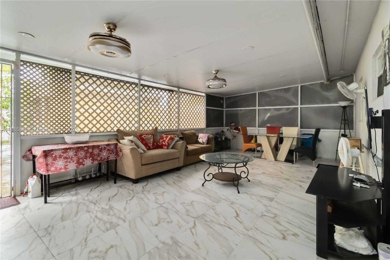
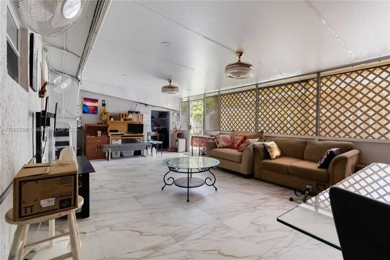
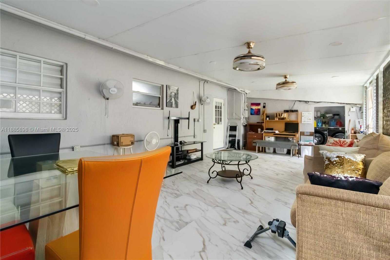
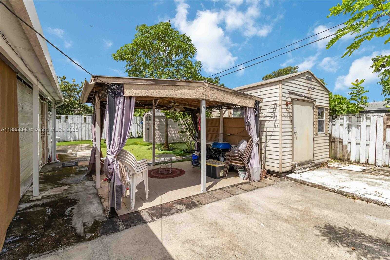
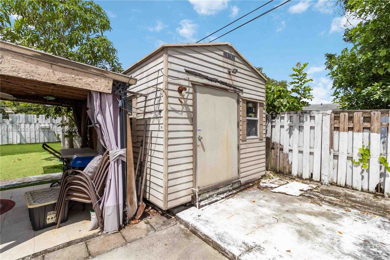
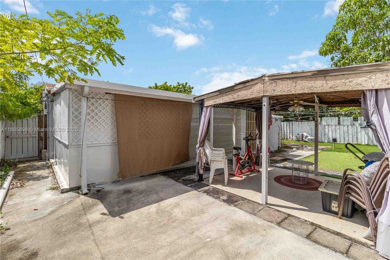
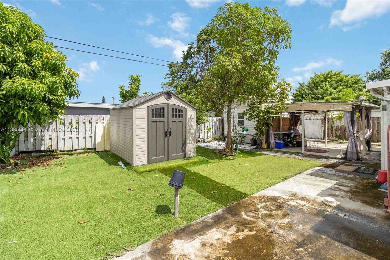
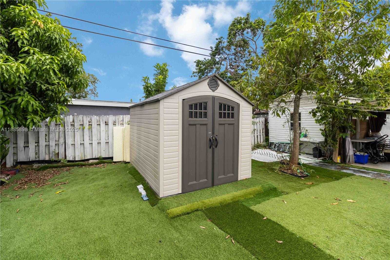
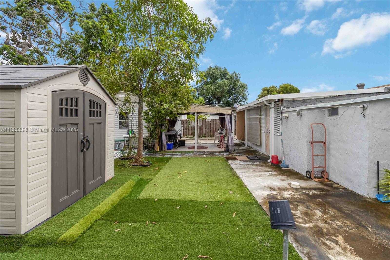
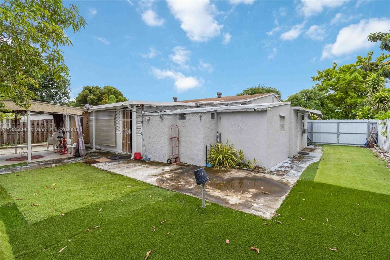
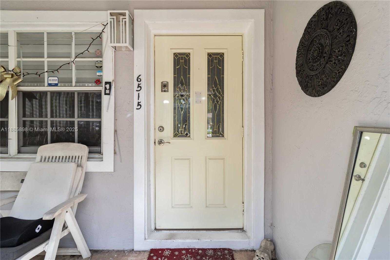
Contact us
Schedule Tour
| Address | 6515 SOUTH WEST 19TH ST, Miramar |
| Building Name | WELWYN PARK |
| Type of Property | Single Family Residence |
| Property Style | R30-No Pool / No Water |
| Price | $510,000 |
| Previous Price | $540,000 (0 days ago) |
| Property Status | Active |
| MLS Number | A11885898 |
| Bedrooms Number | 2 |
| Full Bathrooms Number | 1 |
| Living Area | 1296 |
| Lot Size | 6303 |
| Year Built | 1954 |
| Folio Number | 514123070200 |
| Zoning Information | RS8 |
| Days on Market | 0 |
Detailed Description: Beautifully updated 2-bedroom, 1-bath home with den and office in the heart of Miramar! Property features a brand-new roof, new central A / C, and a fully renovated kitchen and bathrooms with modern finishes and newer appliances. Elegant wood flooring flows throughout, complemented by both front and back screened patios for relaxing or entertaining. A complete new electrical wiring system from FPL adds peace of mind. The flexible floor plan with dedicated den and office is perfect for today’s lifestyle—ideal for working from home, hobbies, or multi-generational living. Conveniently located near shopping, dining, schools, and major highways, this move-in ready gem is a must-see!
Internet
Property added to favorites
Loan
Mortgage
Expert
Hide
Address Information
| State | Florida |
| City | Miramar |
| County | Broward County |
| Zip Code | 33023 |
| Address | 6515 SOUTH WEST 19TH ST |
| Section | 23 |
| Zip Code (4 Digits) | 2118 |
Financial Information
| Price | $510,000 |
| Price per Foot | $0 |
| Previous Price | $540,000 |
| Folio Number | 514123070200 |
| Tax Amount | $930 |
| Tax Year | 2024 |
Full Descriptions
| Detailed Description | Beautifully updated 2-bedroom, 1-bath home with den and office in the heart of Miramar! Property features a brand-new roof, new central A / C, and a fully renovated kitchen and bathrooms with modern finishes and newer appliances. Elegant wood flooring flows throughout, complemented by both front and back screened patios for relaxing or entertaining. A complete new electrical wiring system from FPL adds peace of mind. The flexible floor plan with dedicated den and office is perfect for today’s lifestyle—ideal for working from home, hobbies, or multi-generational living. Conveniently located near shopping, dining, schools, and major highways, this move-in ready gem is a must-see! |
| Property View | Garden |
| Design Description | Attached, One Story |
| Roof Description | Shingle |
| Floor Description | Wood |
| Interior Features | First Floor Entry, Den / Library / Office, Utility Room / Laundry |
| Exterior Features | Screened Balcony |
| Furnished Information | Unfurnished |
| Equipment Appliances | Dryer, Electric Water Heater, Washer |
| Cooling Description | Ceiling Fan (s), Central Air |
| Heating Description | Central |
| Water Description | Other |
| Sewer Description | Public Sewer |
| Parking Description | Attached Carport, Additional Spaces Available, Circular Driveway, Covered |
Property parameters
| Bedrooms Number | 2 |
| Full Baths Number | 1 |
| Living Area | 1296 |
| Lot Size | 6303 |
| Zoning Information | RS8 |
| Year Built | 1954 |
| Type of Property | Single Family Residence |
| Style | R30-No Pool / No Water |
| Building Name | WELWYN PARK |
| Development Name | WELWYN PARK,WELWYN MANOR PARK |
| Construction Type | Concrete Block Construction,CBS Construction,Stucco |
| Street Direction | South West |
| Listed with | LoKation |
