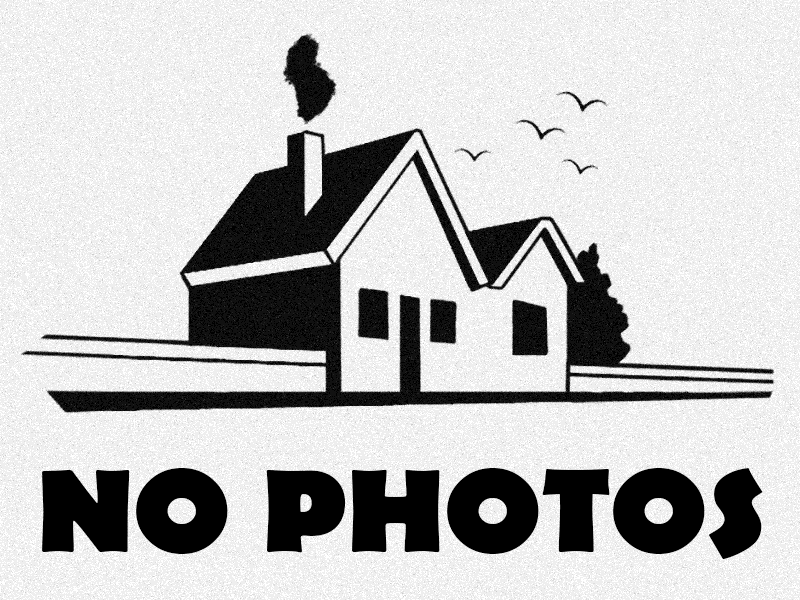3027 SOUTH WEST 179TH AVE, Miramar
$449,900 USD 4 2.5
Pictures
Map

Contact us
Schedule Tour
| Address | 3027 SOUTH WEST 179TH AVE, Miramar |
| Building Name | SILVER LAKES PHASE III |
| Type of Property | Single Family Residence |
| Property Style | R30-No Pool / No Water |
| Price | $449,900 |
| Sold on | 10th July, 2025 |
| Sold Price | $500,000 |
| Property Status | Closed |
| MLS Number | A11764931 |
| Bedrooms Number | 4 |
| Full Bathrooms Number | 2 |
| Half Bathrooms Number | 1 |
| Living Area | 2008 |
| Lot Size | 4907 |
| Year Built | 1996 |
| Garage Spaces Number | 2 |
| Folio Number | 514030080680 |
| Zoning Information | PUD |
| Days on Market | 121 |
Detailed Description: Welcome to this charming home, offering comfort and convenience in a desirable location. Natural light floods the interior, creating a welcoming ambiance. The primary suite and guest bedrooms feature carpeting, while laminate flooring graces the living and dining areas. The kitchen offers stainless steel appliances, complementing the overall modern feel. Ceiling fans throughout ensure year-round comfort. Outside, a paver patio nestled among lush foliage offers a perfect retreat. A spacious two-car garage provides ample parking and storage. All this home needs id your personal touch to make it the home of your dreams. Don’t let this grand opportunity pass you by, make this house your home today!
Internet
Pets Allowed
Property added to favorites
Loan
Mortgage
Expert
Hide
Address Information
| State | Florida |
| City | Miramar |
| County | Broward County |
| Zip Code | 33029 |
| Address | 3027 SOUTH WEST 179TH AVE |
| Section | 30 |
| Zip Code (4 Digits) | 5514 |
Financial Information
| Price | $449,900 |
| Price per Foot | $0 |
| Sold on | 10th July, 2025 |
| Sold Price | $500,000 |
| Folio Number | 514030080680 |
| Association Fee Paid | Quarterly |
| Association Fee | $740 |
| Tax Amount | $10,895 |
| Tax Year | 2024 |
| Terms of Sale | Cash |
| Type of Contingencies | No Contingencies |
Full Descriptions
| Detailed Description | Welcome to this charming home, offering comfort and convenience in a desirable location. Natural light floods the interior, creating a welcoming ambiance. The primary suite and guest bedrooms feature carpeting, while laminate flooring graces the living and dining areas. The kitchen offers stainless steel appliances, complementing the overall modern feel. Ceiling fans throughout ensure year-round comfort. Outside, a paver patio nestled among lush foliage offers a perfect retreat. A spacious two-car garage provides ample parking and storage. All this home needs id your personal touch to make it the home of your dreams. Don’t let this grand opportunity pass you by, make this house your home today! |
| Property View | None |
| Design Description | Detached, Two Story |
| Roof Description | Barrel Roof, Curved / S-Tile Roof |
| Floor Description | Carpet |
| Interior Features | First Floor Entry, Roman Tub, Utility Room / Laundry |
| Furnished Information | Unfurnished |
| Equipment Appliances | Dishwasher, Disposal, Electric Water Heater, Microwave, Refrigerator |
| Cooling Description | Ceiling Fan (s), Central Air |
| Heating Description | Central |
| Water Description | Municipal Water |
| Sewer Description | Public Sewer |
| Parking Description | Driveway |
| Pet Restrictions | Yes |
Property parameters
| Bedrooms Number | 4 |
| Full Baths Number | 2 |
| Half Baths Number | 1 |
| Living Area | 2008 |
| Lot Size | 4907 |
| Zoning Information | PUD |
| Year Built | 1996 |
| Type of Property | Single Family Residence |
| Style | R30-No Pool / No Water |
| Building Name | SILVER LAKES PHASE III |
| Development Name | SILVER LAKES PHASE III |
| Construction Type | Concrete Block With Brick |
| Street Direction | South West |
| Garage Spaces Number | 2 |
| Listed with | Stratwell, LLC |
