41 NORTH EAST 24TH ST, Wilton Manors
$1,920,000 USD 3 3.5
Pictures
Map
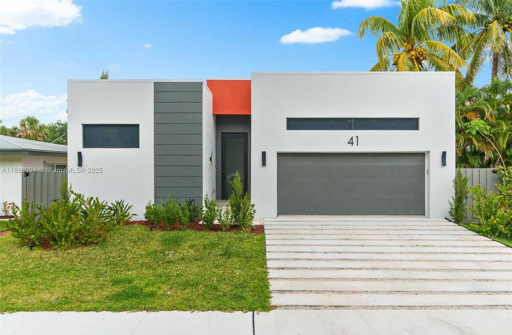

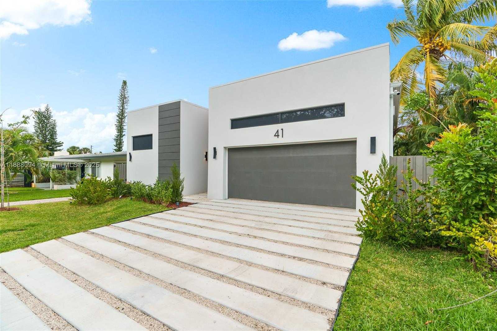
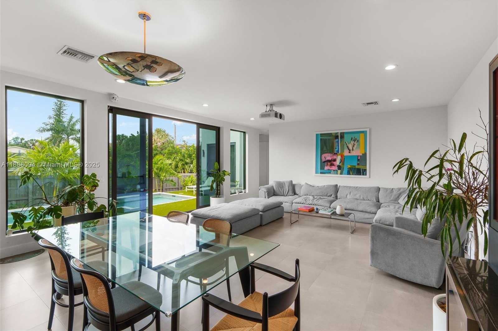
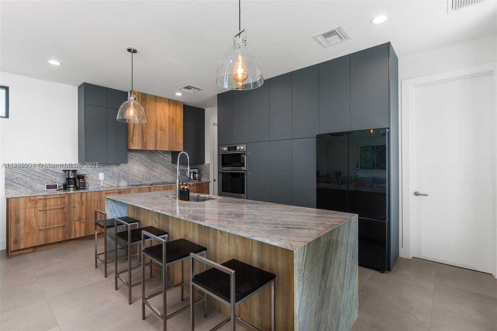
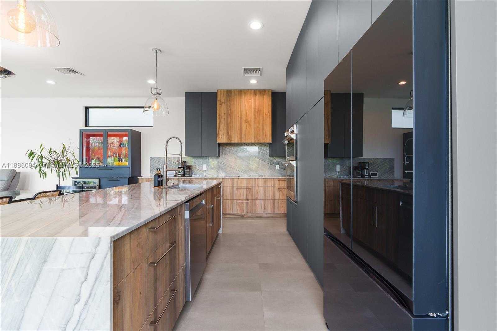
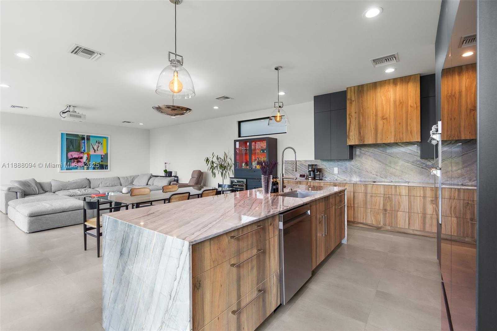
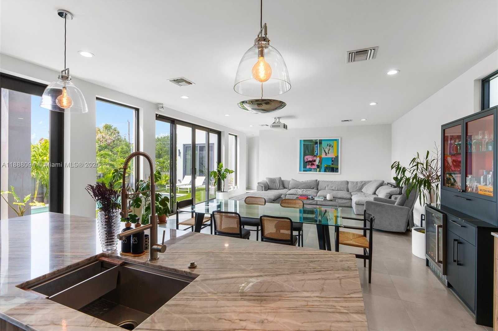
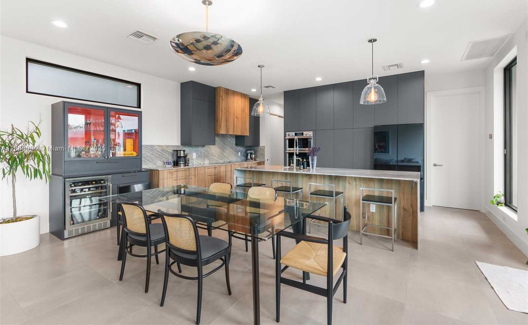
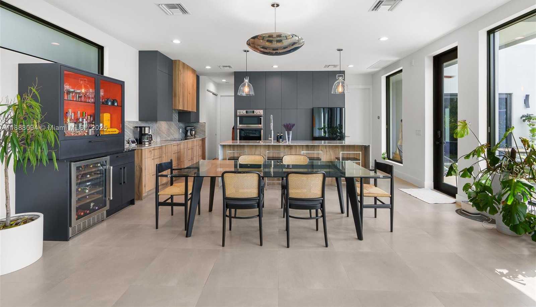
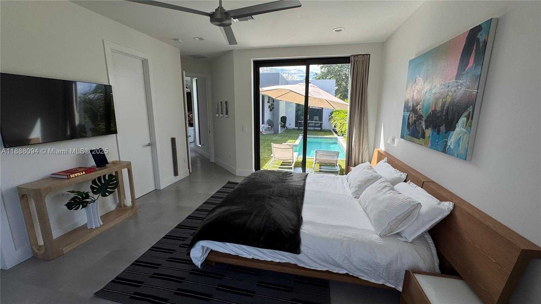
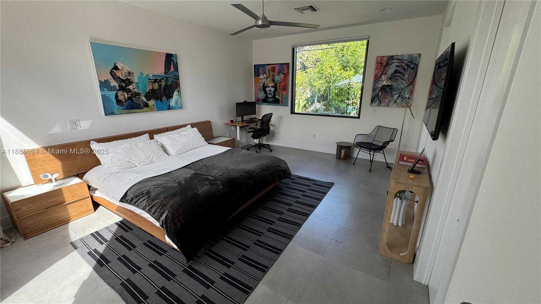
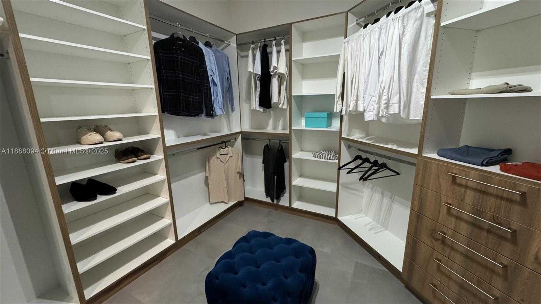
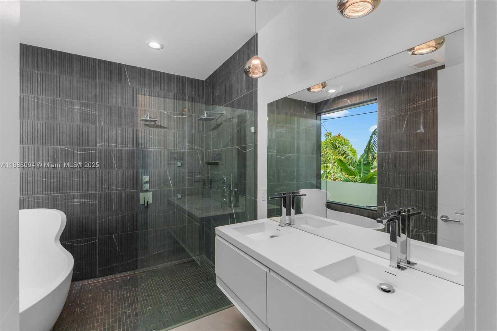
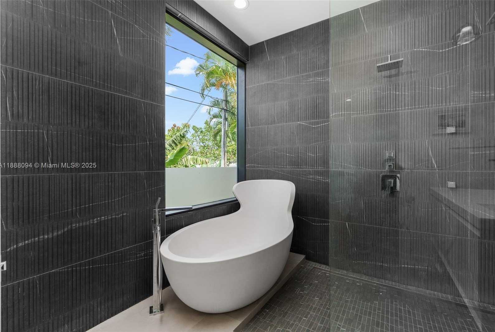
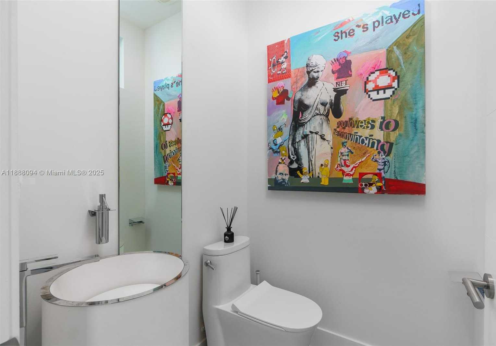
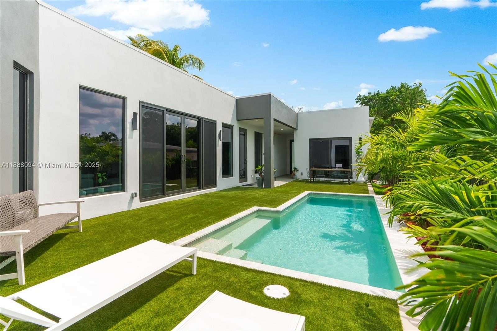
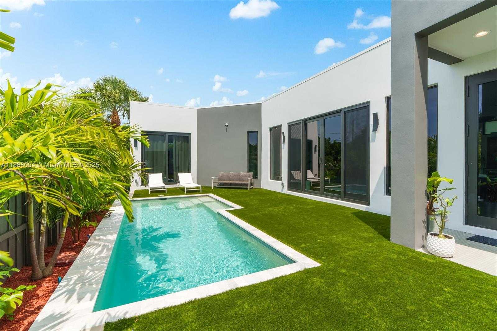
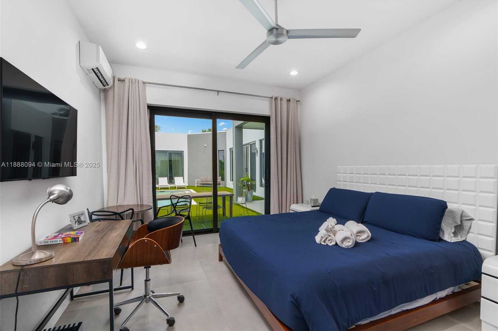
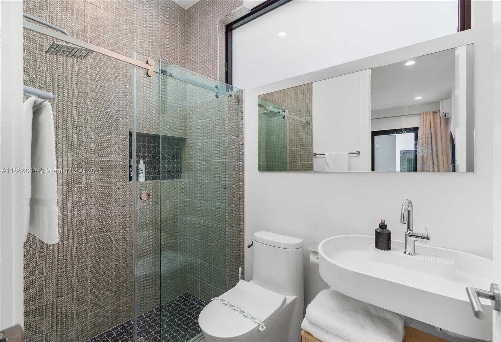
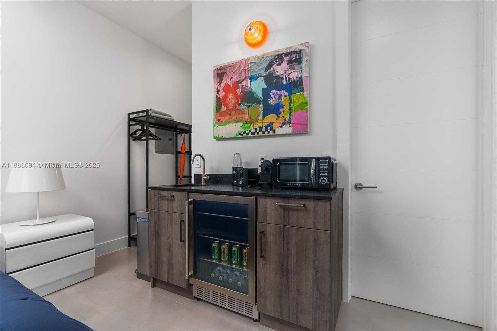
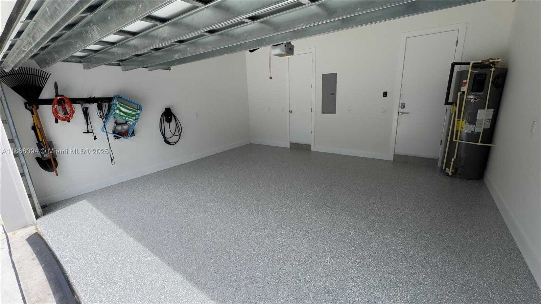
Contact us
Schedule Tour
| Address | 41 NORTH EAST 24TH ST, Wilton Manors |
| Building Name | Petite |
| Type of Property | Single Family Residence |
| Property Style | Pool Only |
| Price | $1,920,000 |
| Property Status | Active |
| MLS Number | A11888094 |
| Bedrooms Number | 3 |
| Full Bathrooms Number | 3 |
| Half Bathrooms Number | 1 |
| Living Area | 1904 |
| Lot Size | 6253 |
| Year Built | 2023 |
| Garage Spaces Number | 2 |
| Folio Number | 494227040880 |
| Zoning Information | RM-16 |
| Days on Market | 1 |
Detailed Description: With over 2,200 sq.ft of usable living space this home balances modern design with everyday comfort. Open, loft-like spaces with soaring ceilings create a bright, minimalist backdrop. The chef’s kitchen is both stylish and practical, featuring quartzite counters and a 10′ island that anchors the living space. The primary suite feels like a retreat, with a walk-in closet and spa bath showcasing Italian fixtures, including the Rapsel Arne soaking tub and Fantini dual showers. The home offers 3 bedrooms + detached cabana with kitchenette and full ensuite bath. Outdoors, enjoy a heated saltwater pool and gardens, solid concrete construction, impact glass, solar, EV charger, elevated setting with no flood insurance required by FEMA, and all just minutes to the Drive. 2 car garage.
Internet
Property added to favorites
Loan
Mortgage
Expert
Hide
Address Information
| State | Florida |
| City | Wilton Manors |
| County | Broward County |
| Zip Code | 33305 |
| Address | 41 NORTH EAST 24TH ST |
| Section | 27 |
| Zip Code (4 Digits) | 1021 |
Financial Information
| Price | $1,920,000 |
| Price per Foot | $0 |
| Folio Number | 494227040880 |
| Tax Amount | $21,741 |
| Tax Year | 2025 |
Full Descriptions
| Detailed Description | With over 2,200 sq.ft of usable living space this home balances modern design with everyday comfort. Open, loft-like spaces with soaring ceilings create a bright, minimalist backdrop. The chef’s kitchen is both stylish and practical, featuring quartzite counters and a 10′ island that anchors the living space. The primary suite feels like a retreat, with a walk-in closet and spa bath showcasing Italian fixtures, including the Rapsel Arne soaking tub and Fantini dual showers. The home offers 3 bedrooms + detached cabana with kitchenette and full ensuite bath. Outdoors, enjoy a heated saltwater pool and gardens, solid concrete construction, impact glass, solar, EV charger, elevated setting with no flood insurance required by FEMA, and all just minutes to the Drive. 2 car garage. |
| Property View | None |
| Design Description | Detached, One Story |
| Roof Description | Concrete |
| Interior Features | First Floor Entry, Walk-In Closet (s), Separate Guest / In-Law Quarters, Recreation Room |
| Equipment Appliances | Dishwasher, Disposal, Dryer, Electric Water Heater |
| Pool Description | Heated |
| Cooling Description | Central Air |
| Heating Description | Central |
| Water Description | Municipal Water |
| Sewer Description | Public Sewer |
| Parking Description | Driveway |
Property parameters
| Bedrooms Number | 3 |
| Full Baths Number | 3 |
| Half Baths Number | 1 |
| Living Area | 1904 |
| Lot Size | 6253 |
| Zoning Information | RM-16 |
| Year Built | 2023 |
| Type of Property | Single Family Residence |
| Style | Pool Only |
| Building Name | Petite |
| Development Name | Petite |
| Construction Type | Pre-Cast Concrete Construction |
| Street Direction | North East |
| Garage Spaces Number | 2 |
| Listed with | Maz Group FL LLC |
