12071 SOUTH WEST 1ST ST, Miami
$1,750,000 USD 5 3
Pictures
Map
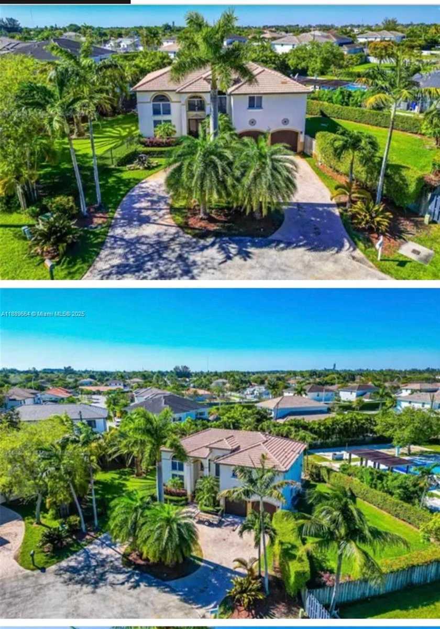

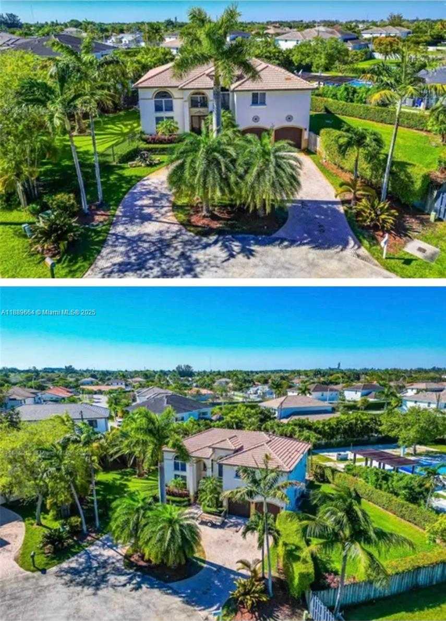
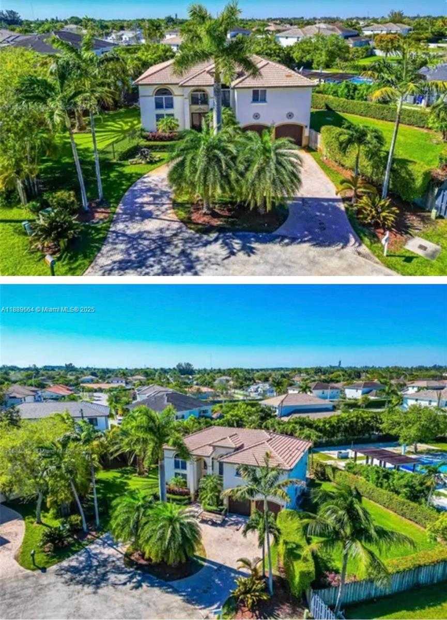
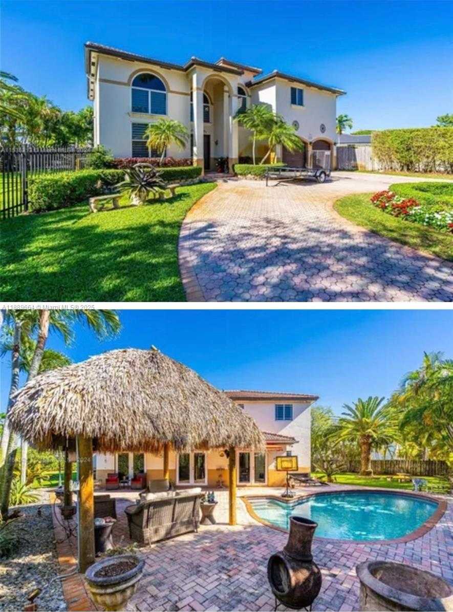
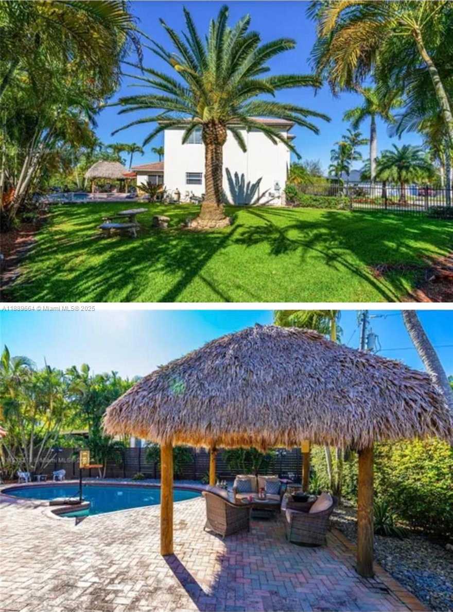
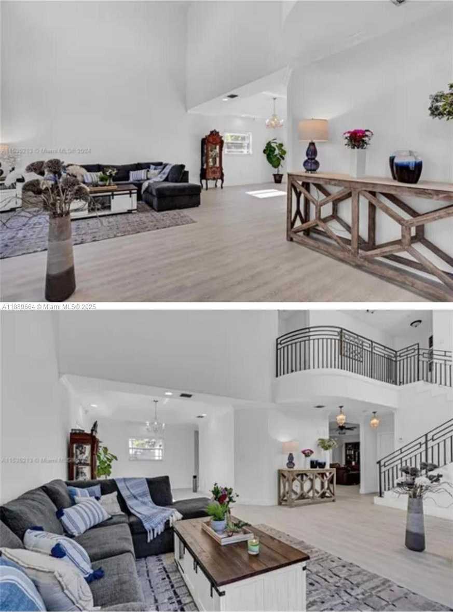
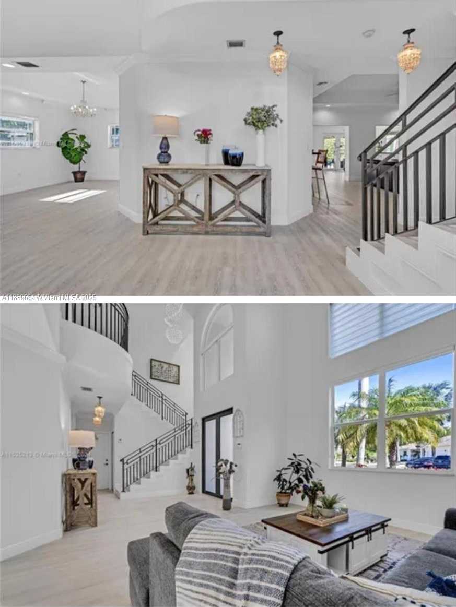
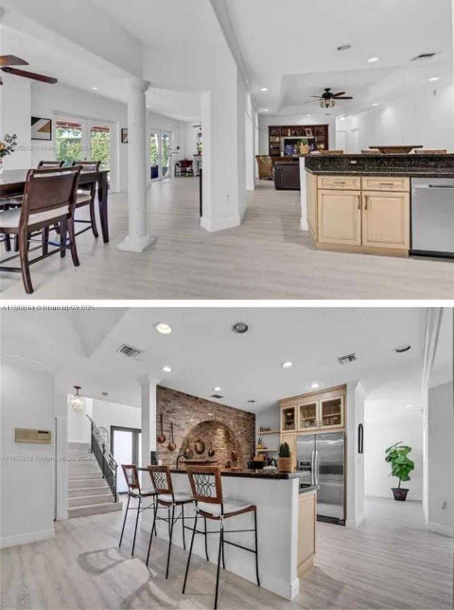
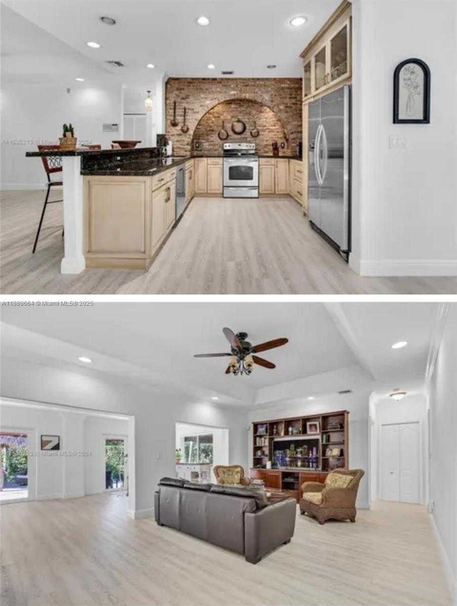
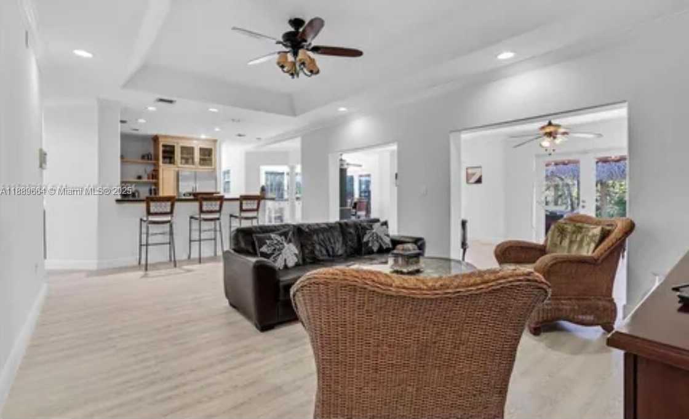
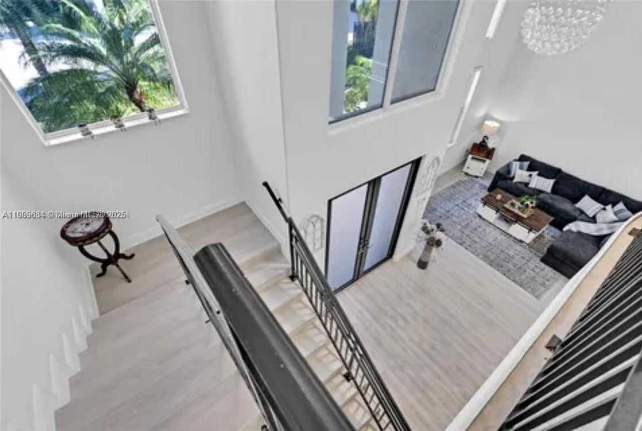
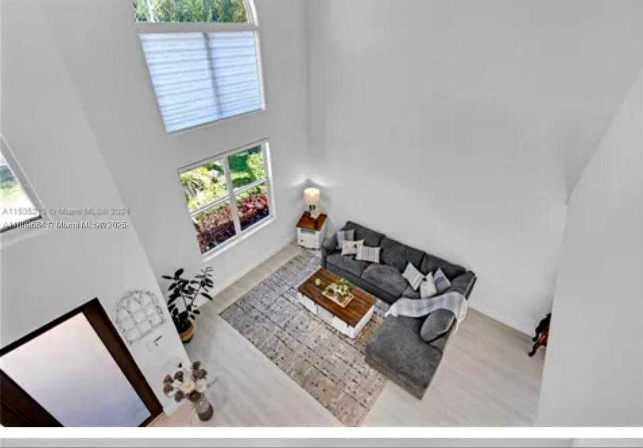
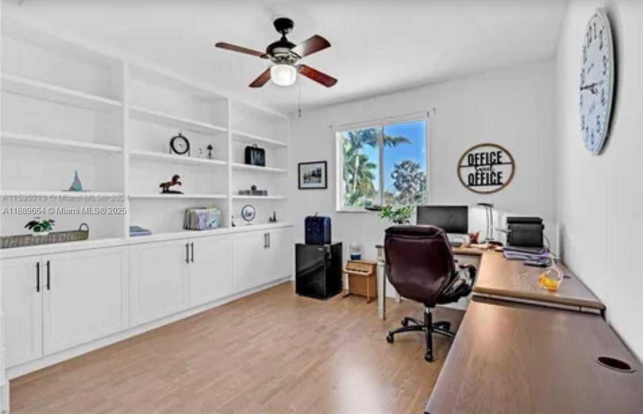
Contact us
Schedule Tour
| Address | 12071 SOUTH WEST 1ST ST, Miami |
| Building Name | CAMESTA SUB |
| Type of Property | Single Family Residence |
| Property Style | Pool Only |
| Price | $1,750,000 |
| Property Status | Active |
| MLS Number | A11889664 |
| Bedrooms Number | 5 |
| Full Bathrooms Number | 3 |
| Living Area | 4035 |
| Lot Size | 13382 |
| Year Built | 1999 |
| Garage Spaces Number | 1 |
| Folio Number | 30-49-01-043-0020 |
| Zoning Information | 2100 |
| Days on Market | 2 |
Detailed Description: Exquisitely remodeled 2-story home. Boasting 5 spacious bedrooms and 3 elegant bathrooms. Large Master bedroom with Walk in Closet and Spa-inspired master bath with soaking tub and dual vanities. Open Design Gourmet kitchen with quartz countertops, stainless steel appliances, gorgeous brick wall. Breakfast counter ready for family and guest to enjoy while participating in the cooking process. Family Room is adjoining the Gourmet Kitchen. Large Formal Living Room and Formal Dining Room. Additional Dining Area with pool and gazebo view. This home offers ample room for both family living and entertaining. The Pool area is stunning. Gazebo ready for relaxation or gatherings. Nestled in a quiet cul-de-sac within a coveted neighborhood. Easy access to major highways, shopping centers, dining, top-rated schools.
Internet
Property added to favorites
Loan
Mortgage
Expert
Hide
Address Information
| State | Florida |
| City | Miami |
| County | Miami-Dade County |
| Zip Code | 33184 |
| Address | 12071 SOUTH WEST 1ST ST |
| Section | 1 |
| Zip Code (4 Digits) | 1673 |
Financial Information
| Price | $1,750,000 |
| Price per Foot | $0 |
| Folio Number | 30-49-01-043-0020 |
| Tax Amount | $8,245 |
| Tax Year | 2024 |
Full Descriptions
| Detailed Description | Exquisitely remodeled 2-story home. Boasting 5 spacious bedrooms and 3 elegant bathrooms. Large Master bedroom with Walk in Closet and Spa-inspired master bath with soaking tub and dual vanities. Open Design Gourmet kitchen with quartz countertops, stainless steel appliances, gorgeous brick wall. Breakfast counter ready for family and guest to enjoy while participating in the cooking process. Family Room is adjoining the Gourmet Kitchen. Large Formal Living Room and Formal Dining Room. Additional Dining Area with pool and gazebo view. This home offers ample room for both family living and entertaining. The Pool area is stunning. Gazebo ready for relaxation or gatherings. Nestled in a quiet cul-de-sac within a coveted neighborhood. Easy access to major highways, shopping centers, dining, top-rated schools. |
| Property View | Garden |
| Design Description | Detached, Two Story |
| Roof Description | Other |
| Floor Description | Ceramic Floor, Wood |
| Interior Features | First Floor Entry, Family Room |
| Exterior Features | Lighting |
| Equipment Appliances | Dryer, Other Equipment / Appliances, Electric Range, Refrigerator, Washer |
| Pool Description | In Ground |
| Cooling Description | Central Air, Electric |
| Heating Description | Central, Electric |
| Water Description | Municipal Water |
| Sewer Description | Septic Tank |
| Parking Description | Circular Driveway, Driveway |
Property parameters
| Bedrooms Number | 5 |
| Full Baths Number | 3 |
| Living Area | 4035 |
| Lot Size | 13382 |
| Zoning Information | 2100 |
| Year Built | 1999 |
| Type of Property | Single Family Residence |
| Style | Pool Only |
| Building Name | CAMESTA SUB |
| Development Name | CAMESTA SUB |
| Construction Type | CBS Construction |
| Street Direction | South West |
| Garage Spaces Number | 1 |
| Listed with | Camelot Professional Realtors |
