3310 GRANADA BLVD, Coral Gables
$7,800,000 USD 6 5.5
Pictures
Map
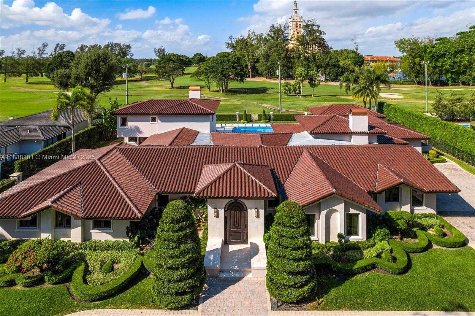

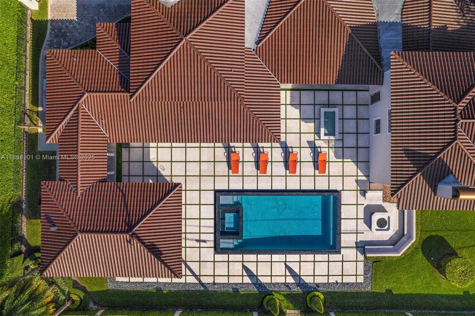
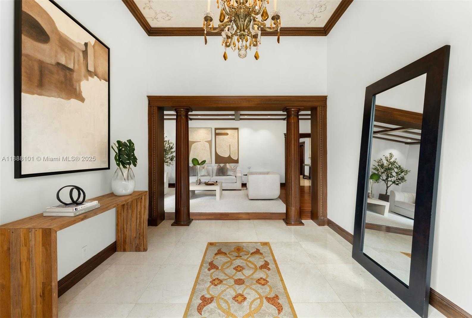
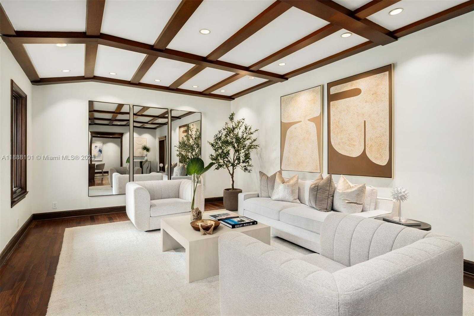
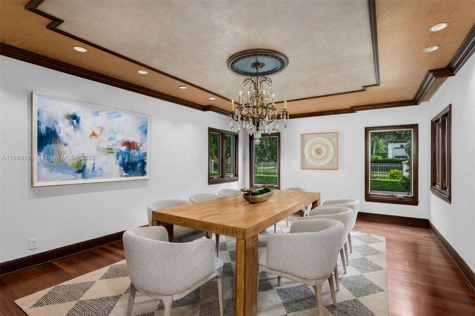
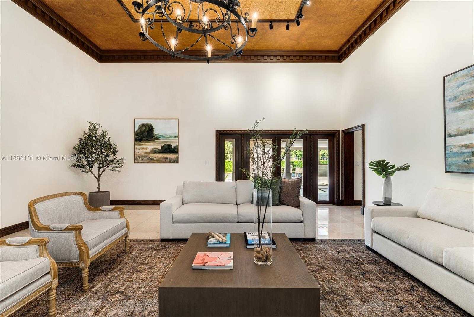
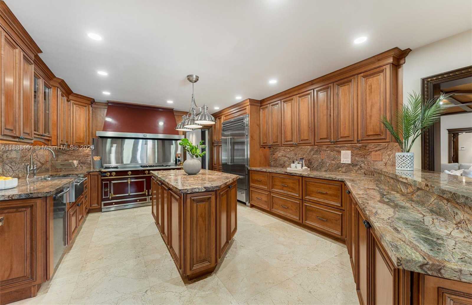
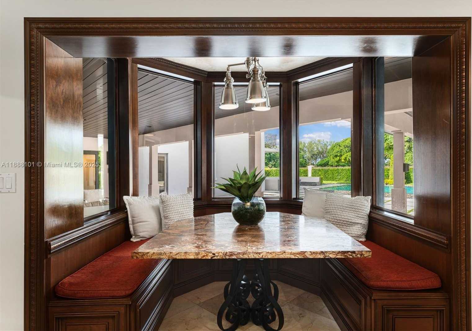
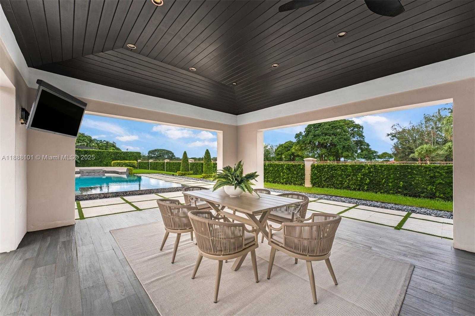
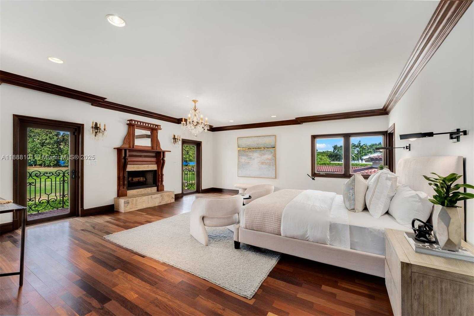
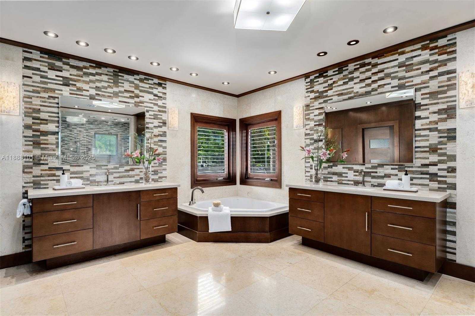
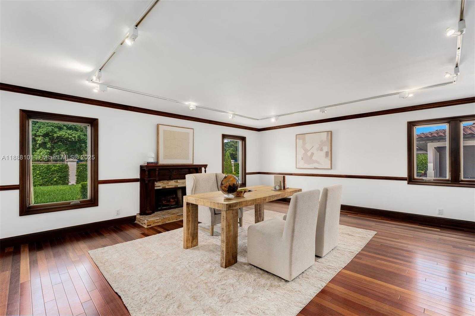
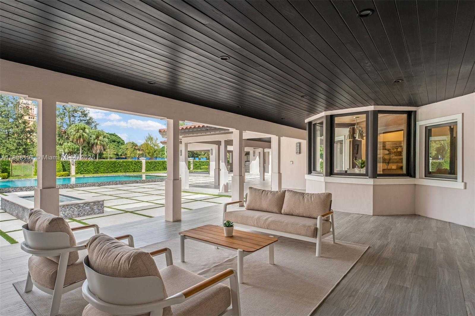
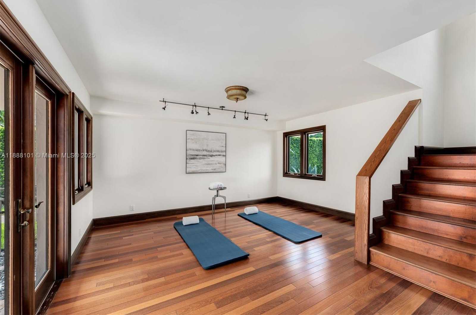
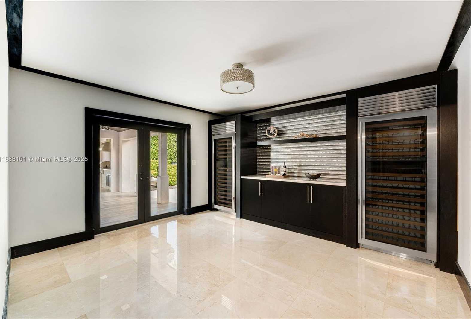
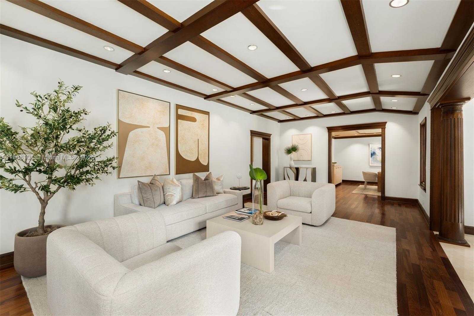
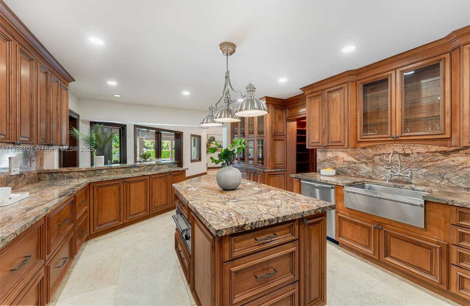
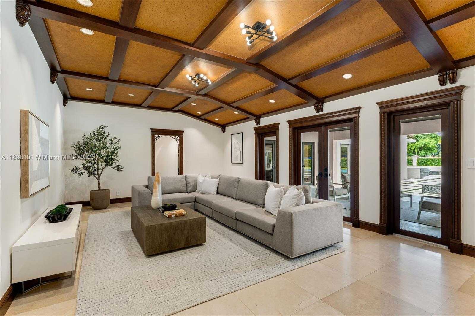
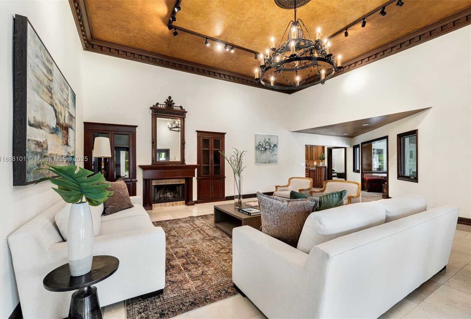
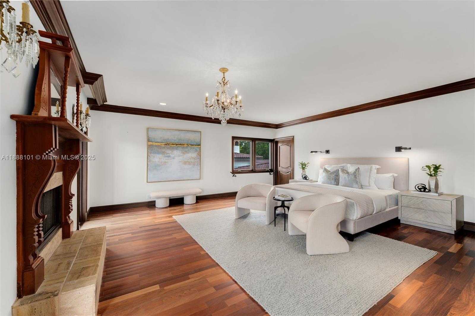
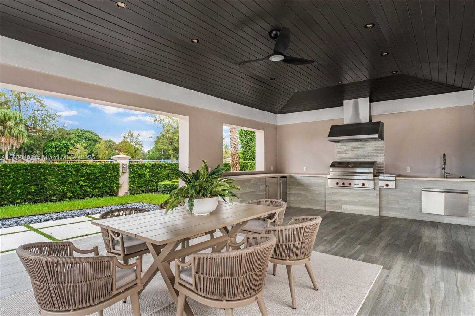
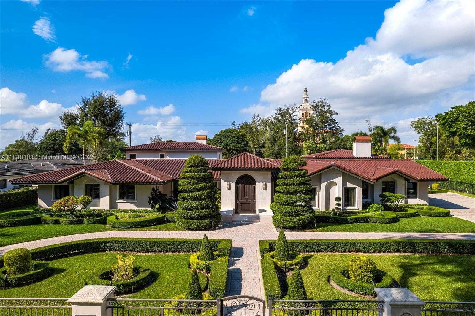
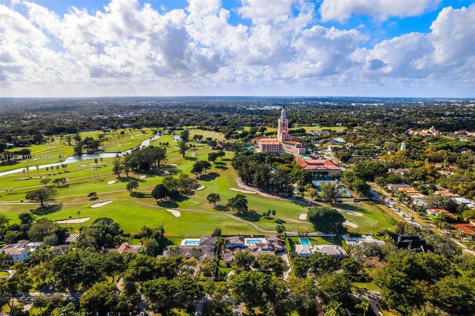
Contact us
Schedule Tour
| Address | 3310 GRANADA BLVD, Coral Gables |
| Building Name | CORAL GABLES COUNTRY CLUB |
| Type of Property | Single Family Residence |
| Property Style | Pool Only |
| Price | $7,800,000 |
| Property Status | Active |
| MLS Number | A11888101 |
| Bedrooms Number | 6 |
| Full Bathrooms Number | 5 |
| Half Bathrooms Number | 1 |
| Living Area | 7008 |
| Lot Size | 31350 |
| Year Built | 1957 |
| Garage Spaces Number | 2 |
| Folio Number | 03-41-18-006-0670 |
| Zoning Information | 0100 |
| Days on Market | 0 |
Detailed Description: Impressive 6-bedroom, 5.5-bathroom Coral Gables estate in the desirable Golden Triangle area, overlooking the Biltmore Golf Course. Blending timeless architecture with luxurious indoor and outdoor living, a grand foyer with exposed wood beam ceilings leads to elegant living and dining spaces, Brazilian wood floors and golf course views. The chef’s kitchen is equipped with a bespoke La Cornue range, marble countertops, and butler’s pantry. Upstairs, the serene primary suite offers sweeping fairway vistas. And outdoors, enjoy a saltwater infinity pool, heated spa, summer kitchen, lush landscaping, and custom-designed entertaining areas. Close to upscale dining, premier shopping, and top schools.
Internet
Property added to favorites
Loan
Mortgage
Expert
Hide
Address Information
| State | Florida |
| City | Coral Gables |
| County | Miami-Dade County |
| Zip Code | 33134 |
| Address | 3310 GRANADA BLVD |
| Section | 18 |
| Zip Code (4 Digits) | 6369 |
Financial Information
| Price | $7,800,000 |
| Price per Foot | $0 |
| Folio Number | 03-41-18-006-0670 |
| Tax Amount | $34,721 |
| Tax Year | 2024 |
Full Descriptions
| Detailed Description | Impressive 6-bedroom, 5.5-bathroom Coral Gables estate in the desirable Golden Triangle area, overlooking the Biltmore Golf Course. Blending timeless architecture with luxurious indoor and outdoor living, a grand foyer with exposed wood beam ceilings leads to elegant living and dining spaces, Brazilian wood floors and golf course views. The chef’s kitchen is equipped with a bespoke La Cornue range, marble countertops, and butler’s pantry. Upstairs, the serene primary suite offers sweeping fairway vistas. And outdoors, enjoy a saltwater infinity pool, heated spa, summer kitchen, lush landscaping, and custom-designed entertaining areas. Close to upscale dining, premier shopping, and top schools. |
| Property View | Golf Course, Pool |
| Design Description | Detached, Two Story |
| Roof Description | Barrel Roof |
| Floor Description | Marble, Wood |
| Interior Features | First Floor Entry, Den / Library / Office, Great Room, Maid / In-Law Quarters, Utility Room / Laundry |
| Exterior Features | Barbeque, Built-In Grill, Lighting, Open Balcony |
| Furnished Information | Unfurnished |
| Equipment Appliances | Dishwasher, Disposal, Dryer, Electric Water Heater, Free-Standing Freezer, Ice Maker, Gas Range, Refrigerator |
| Pool Description | In Ground |
| Cooling Description | Central Air, Electric |
| Heating Description | Central, Electric |
| Water Description | Municipal Water |
| Sewer Description | Septic Tank |
| Parking Description | Circular Driveway, Driveway, Paver Block |
Property parameters
| Bedrooms Number | 6 |
| Full Baths Number | 5 |
| Half Baths Number | 1 |
| Living Area | 7008 |
| Lot Size | 31350 |
| Zoning Information | 0100 |
| Year Built | 1957 |
| Type of Property | Single Family Residence |
| Style | Pool Only |
| Building Name | CORAL GABLES COUNTRY CLUB |
| Development Name | CORAL GABLES COUNTRY CLUB |
| Construction Type | Concrete Block Construction,Other |
| Garage Spaces Number | 2 |
| Listed with | Coldwell Banker Realty |
