19275 SOUTH WEST 256TH ST #19275, Homestead
$6,000 USD 4 3.5
Pictures
Map
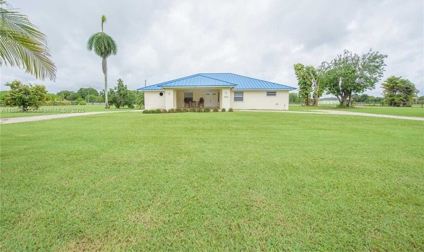

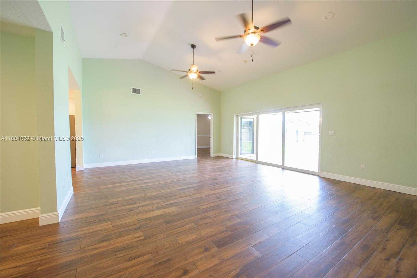
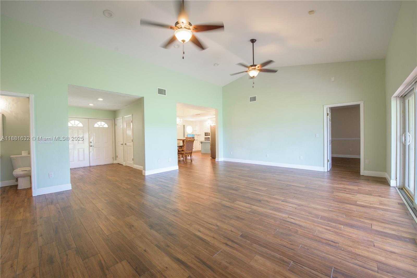
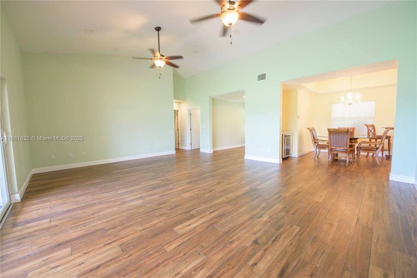
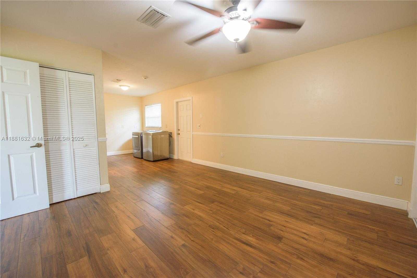
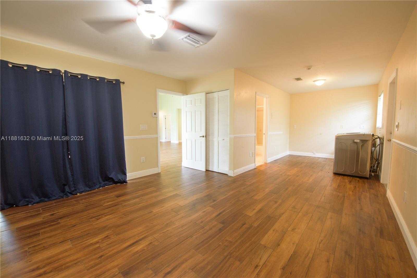
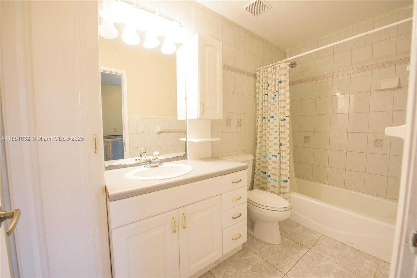
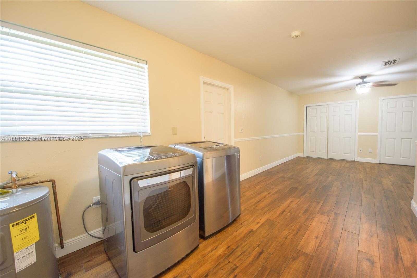
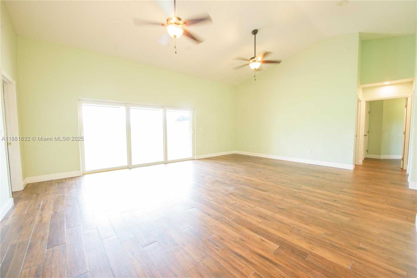
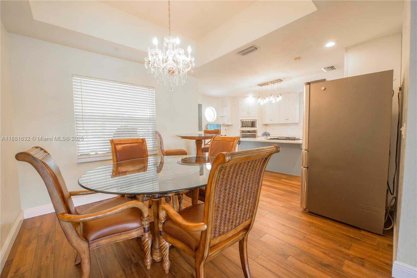
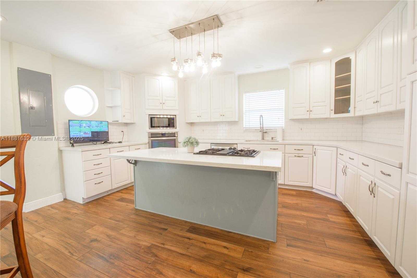
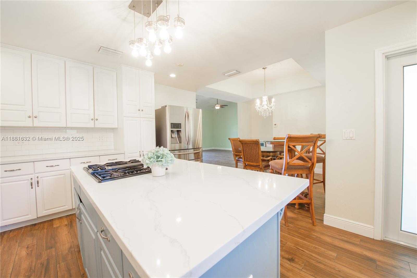
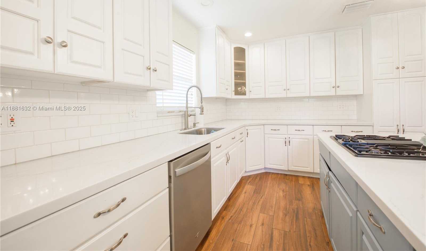
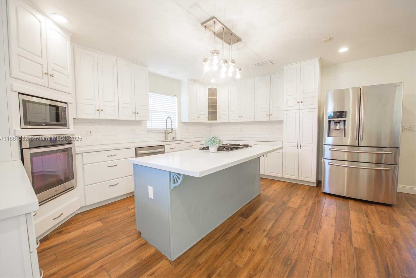
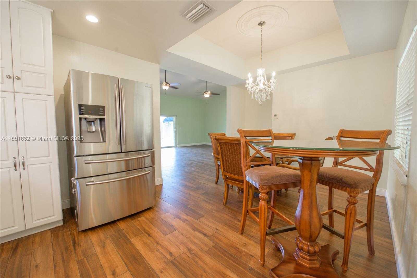
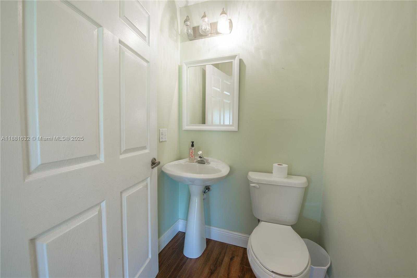
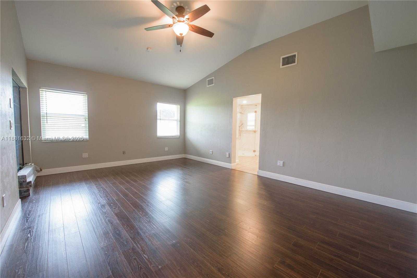
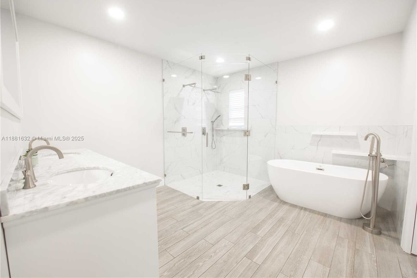
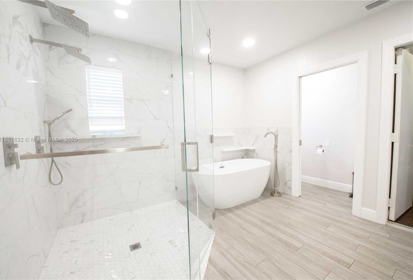
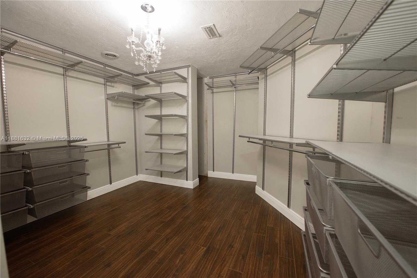
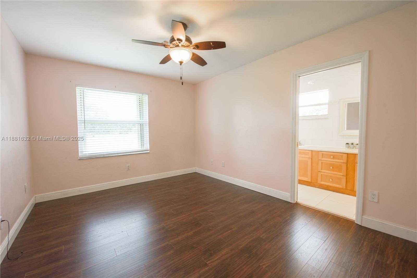
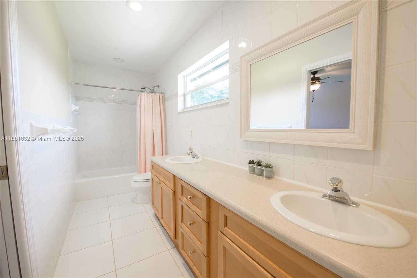
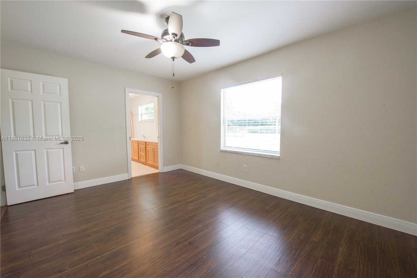
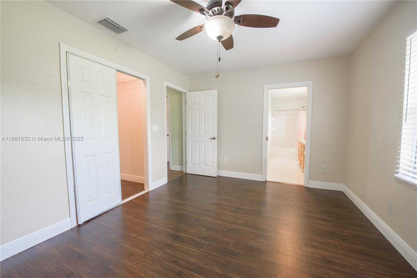
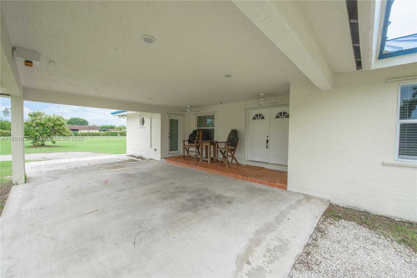
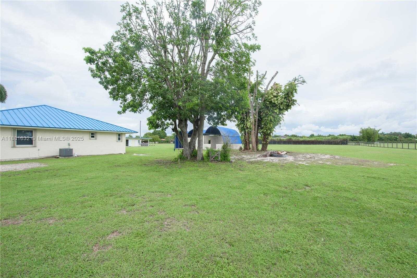
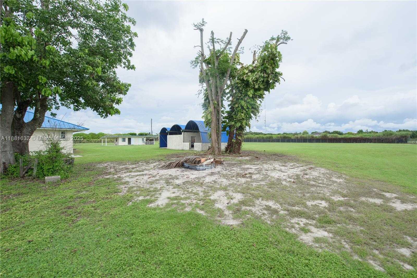
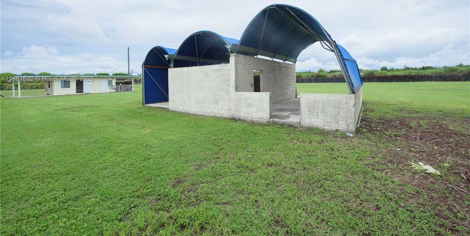
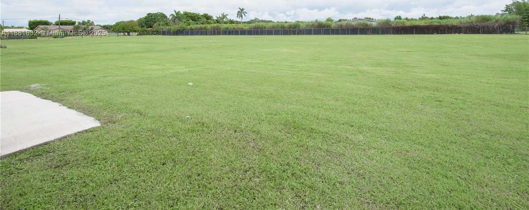
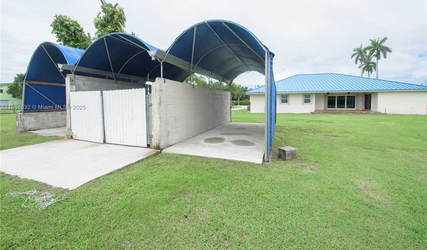
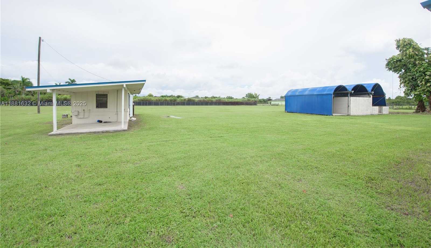
Contact us
Schedule Tour
| Address | 19275 SOUTH WEST 256TH ST #19275, Homestead |
| Building Name | Redlands |
| Type of Property | Single Family Residence |
| Property Style | Single Family-Seasonal, House |
| Price | $6,000 |
| Property Status | Active |
| MLS Number | A11881632 |
| Bedrooms Number | 4 |
| Full Bathrooms Number | 3 |
| Half Bathrooms Number | 1 |
| Living Area | 2640 |
| Lot Size | 152460 |
| Year Built | 1994 |
| Rent Period | Monthly |
| Folio Number | 30-68-26-000-0370 |
| Zoning Information | 9000 |
| Days on Market | 1 |
Detailed Description: Stunning Custom Home on 3.5 Acres – Built to Last! Hurricane-resistant and built to exceed the toughest codes, this beautiful home features a grand great room with vaulted ceilings, tile floors, and an open kitchen with oak cabinets, island gas cooktop, and downdraft. Spacious split floor plan includes a master suite with remodeled bath, jetted tub, walk-in closet / safe room (12×12), and private in-law quarters with separate entrance. Jack and Jill bedrooms, 3-zone A / C, 2 water heaters, central vac, alarm w / cameras, fans throughout, RV hook-up, and more. Remodeled kitchen and master bath. Tenant screening required. A rare rental with space, safety, and luxury – don’t miss out!
Internet
Pets Allowed
Property added to favorites
Loan
Mortgage
Expert
Hide
Address Information
| State | Florida |
| City | Homestead |
| County | Miami-Dade County |
| Zip Code | 33031 |
| Address | 19275 SOUTH WEST 256TH ST |
| Section | 26 |
| Zip Code (4 Digits) | 1746 |
Financial Information
| Price | $6,000 |
| Price per Foot | $0 |
| Folio Number | 30-68-26-000-0370 |
| Rent Period | Monthly |
Full Descriptions
| Detailed Description | Stunning Custom Home on 3.5 Acres – Built to Last! Hurricane-resistant and built to exceed the toughest codes, this beautiful home features a grand great room with vaulted ceilings, tile floors, and an open kitchen with oak cabinets, island gas cooktop, and downdraft. Spacious split floor plan includes a master suite with remodeled bath, jetted tub, walk-in closet / safe room (12×12), and private in-law quarters with separate entrance. Jack and Jill bedrooms, 3-zone A / C, 2 water heaters, central vac, alarm w / cameras, fans throughout, RV hook-up, and more. Remodeled kitchen and master bath. Tenant screening required. A rare rental with space, safety, and luxury – don’t miss out! |
| Property View | Garden |
| Water Access | None |
| Design Description | First Floor Entry |
| Roof Description | Shingle |
| Floor Description | Carpet, Tile |
| Interior Features | First Floor Entry, Cooking Island, Entrance Foyer, Pantry, Volume Ceilings, Walk-In Closet (s), Separate Gu |
| Exterior Features | Lighting, Fruit Trees |
| Furnished Information | Unfurnished |
| Equipment Appliances | Dishwasher, Dryer, Electric Water Heater, Microwave, Gas Range, Refrigerator, Washer |
| Cooling Description | Central Air |
| Heating Description | Central |
| Water Description | Well |
| Sewer Description | Both Septic And Sewer |
| Parking Description | Detached Carport, Additional Spaces Available, Slab / Strip |
| Pet Restrictions | Restrictions Or Possible Restrictions |
Property parameters
| Bedrooms Number | 4 |
| Full Baths Number | 3 |
| Half Baths Number | 1 |
| Balcony Includes | 1 |
| Living Area | 2640 |
| Lot Size | 152460 |
| Zoning Information | 9000 |
| Year Built | 1994 |
| Type of Property | Single Family Residence |
| Style | Single Family-Seasonal, House |
| Building Name | Redlands |
| Development Name | Redlands |
| Construction Type | CBS Construction |
| Street Direction | South West |
| Listed with | The Keyes Company |
