24545 SOUTH WEST 192ND AVE, Homestead
$9,000 USD 7 4
Pictures
Map
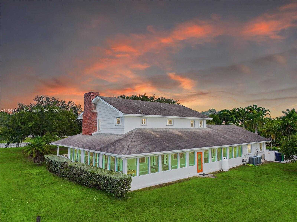

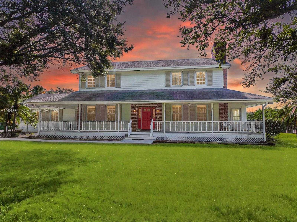
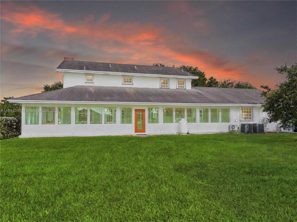
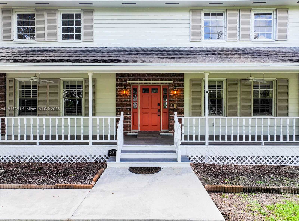
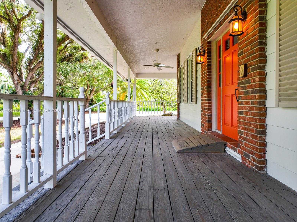
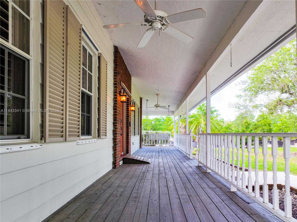
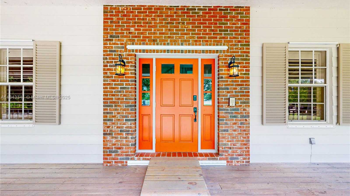
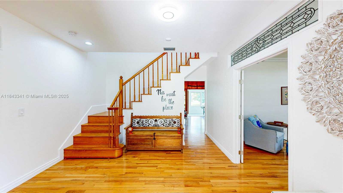
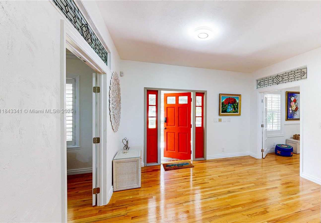
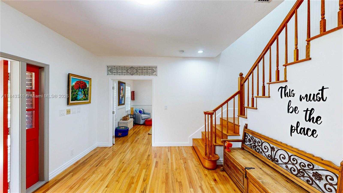
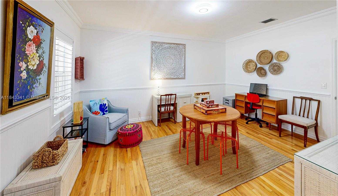
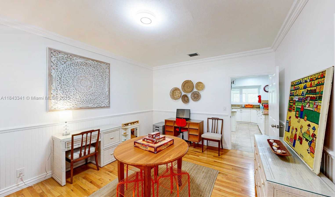
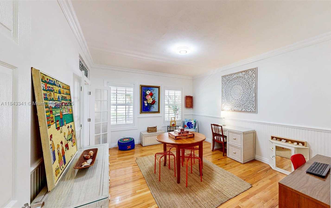
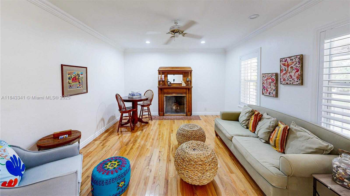
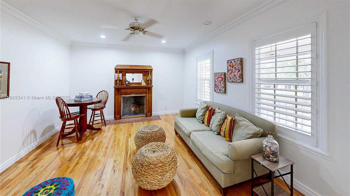
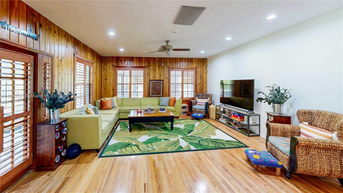
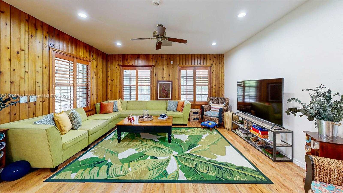
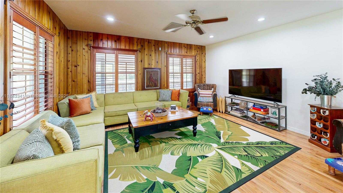
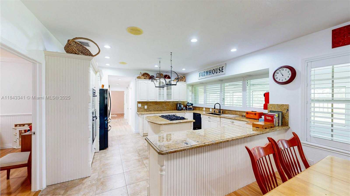
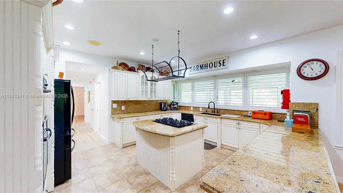
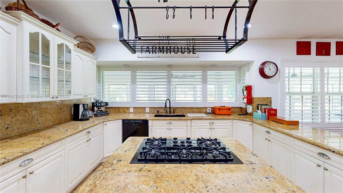
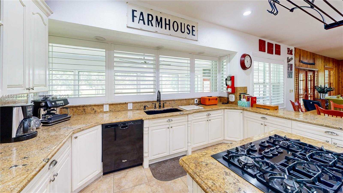
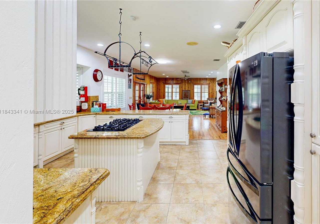
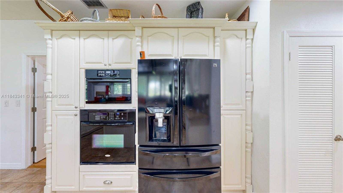
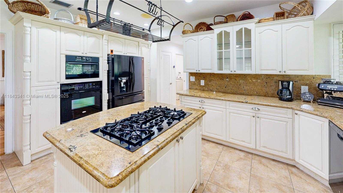
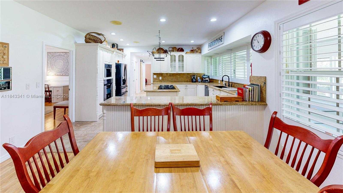
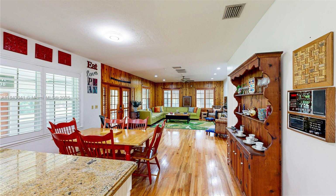
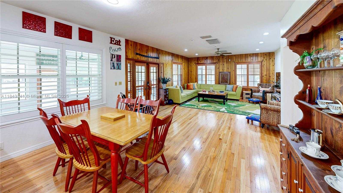
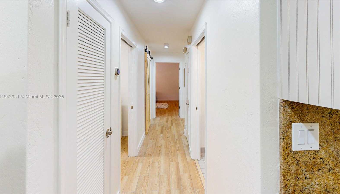
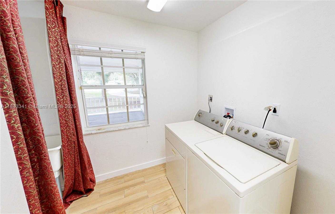
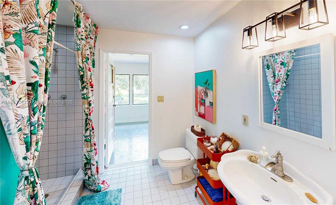
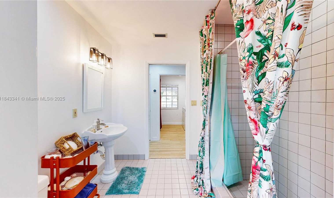
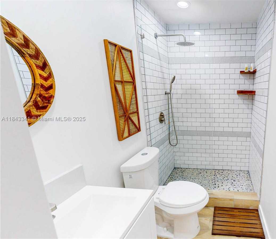
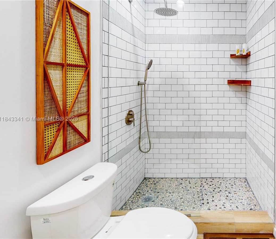
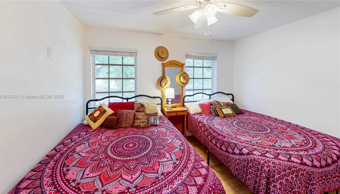
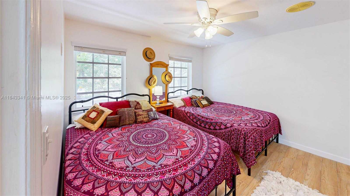
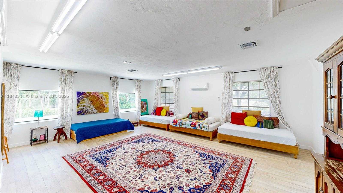
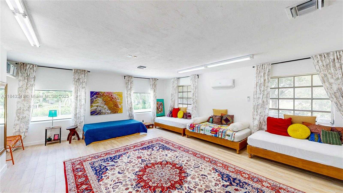
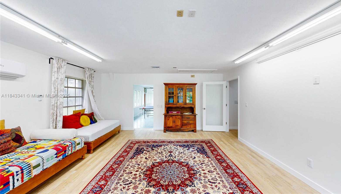
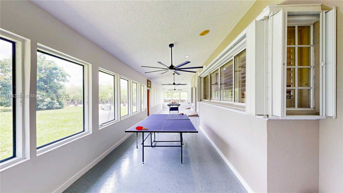
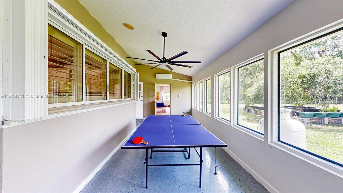
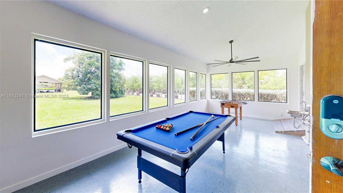
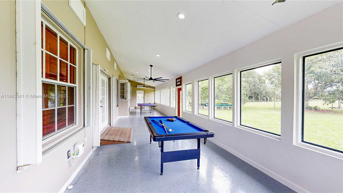
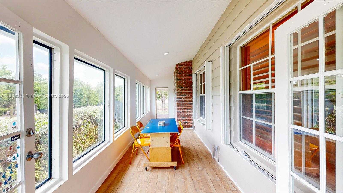
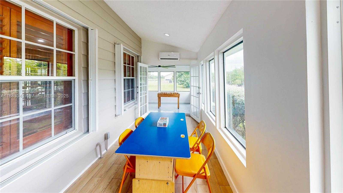
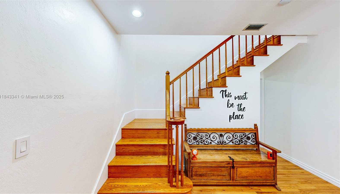
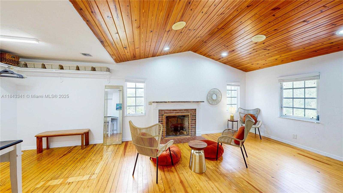
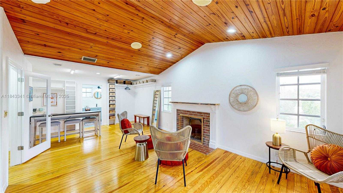
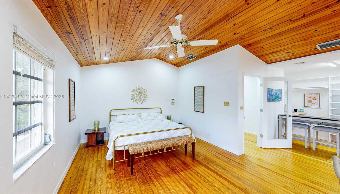
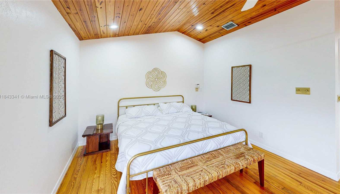
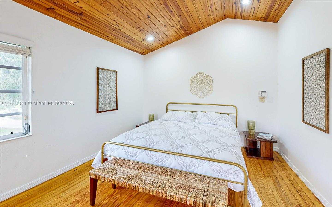
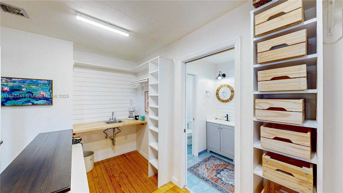
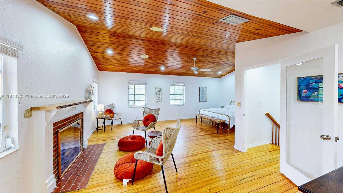
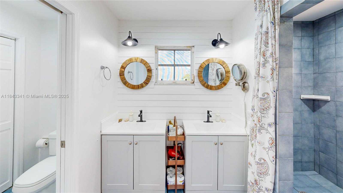
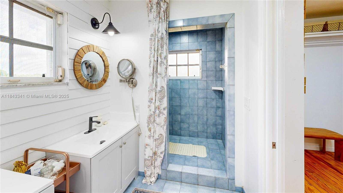
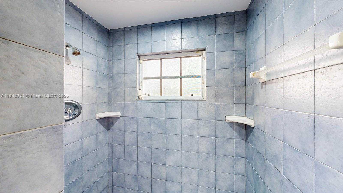
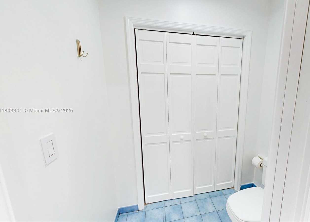
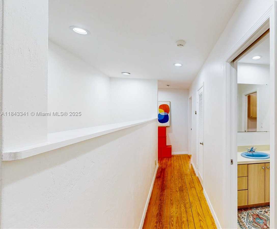
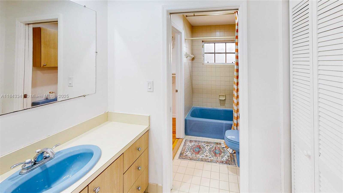
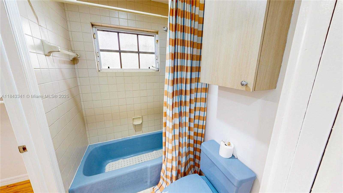
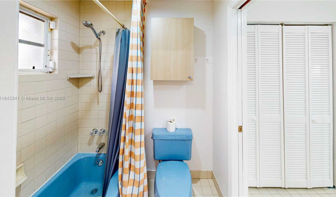
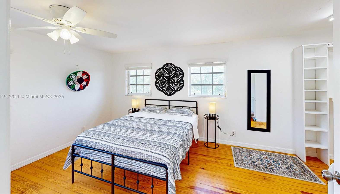
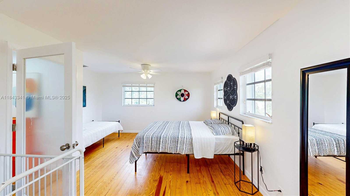
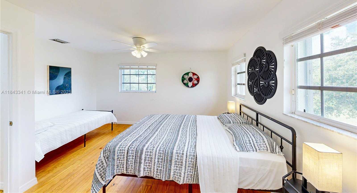
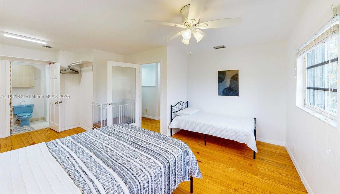
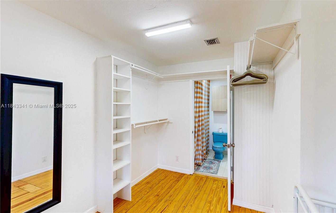
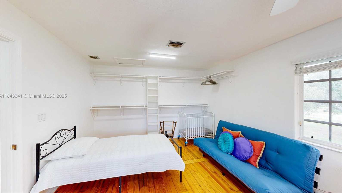
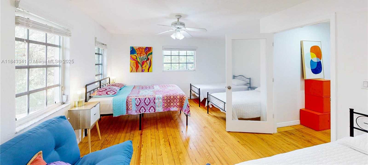
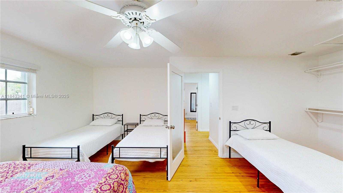
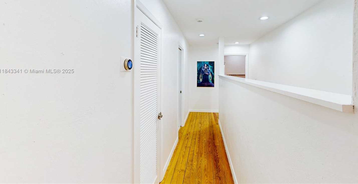
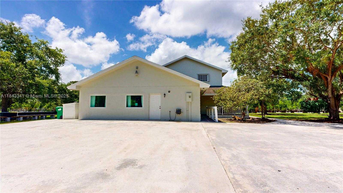
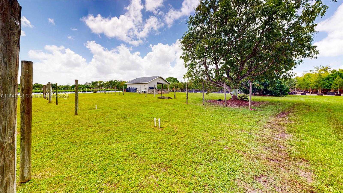
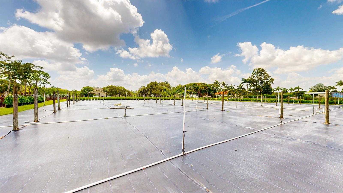
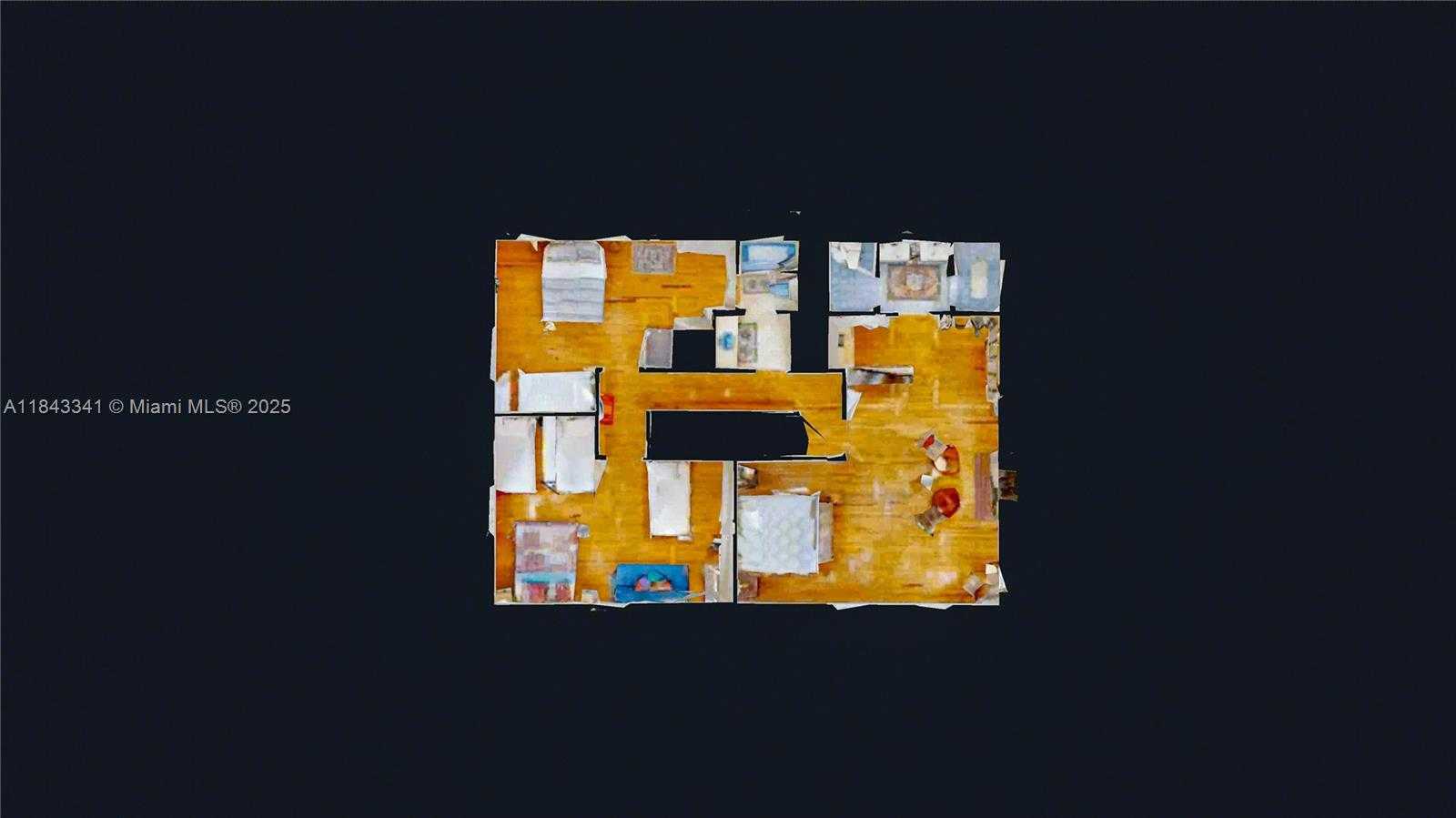
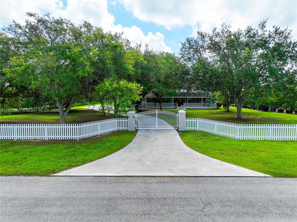
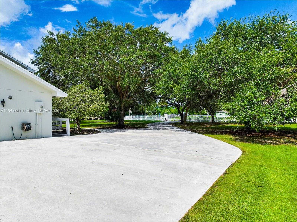
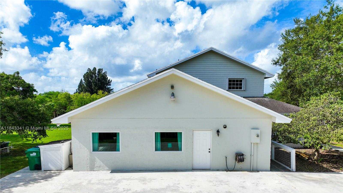
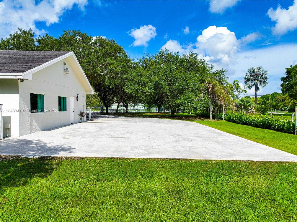
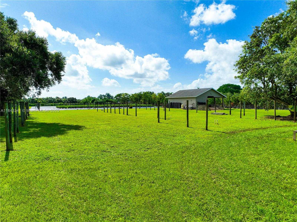
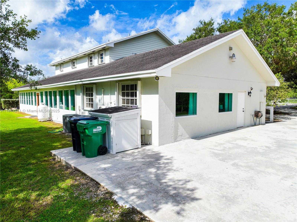
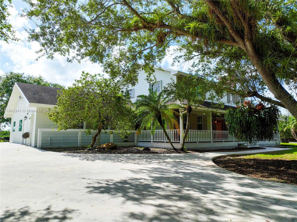
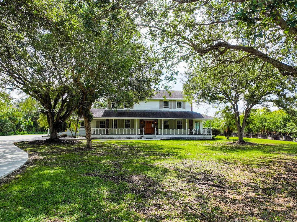
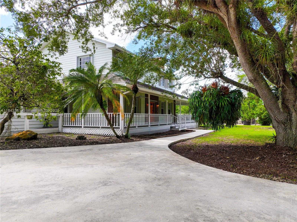
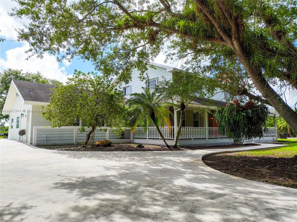
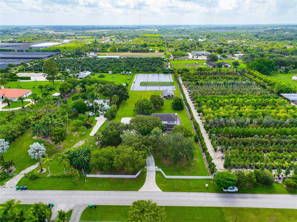
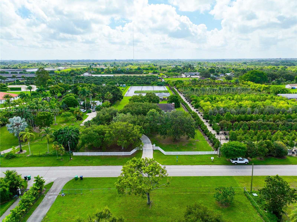
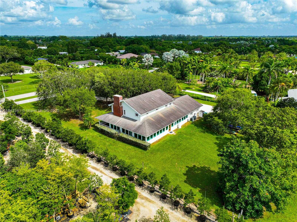
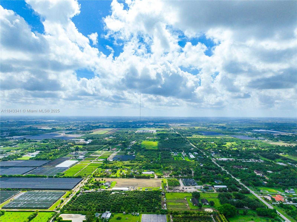
Contact us
Schedule Tour
| Address | 24545 SOUTH WEST 192ND AVE, Homestead |
| Type of Property | Single Family Residence |
| Property Style | Single Family-Annual, House |
| Price | $9,000 |
| Property Status | Active |
| MLS Number | A11843341 |
| Bedrooms Number | 7 |
| Full Bathrooms Number | 4 |
| Living Area | 3294 |
| Lot Size | 103237 |
| Year Built | 1990 |
| Rent Period | Monthly |
| Folio Number | 30-68-23-000-0565 |
| Zoning Information | 9000 |
| Days on Market | 1 |
Detailed Description: Stunning Country Estate in the Heart of The Redlands! This 7-bed, 4-bath farmhouse-style retreat sits on 2.37 acres and features a licensed plant nursery, 2-horse stable, and whole-home generator. A shaded oak-lined driveway leads to a cozy front porch and into a home filled with original hardwood floors, two fireplaces (including one in the oversized primary suite), and flexible living areas. The kitchen offers granite countertops, solid wood cabinets, gas stove, and water heater. With up to 7 potential bedrooms, it’s perfect for large or multi-generational families. Enjoy indoor-outdoor living with a wrap-around patio and enclosed Florida room with hurricane-rated windows under AC. Freshly painted, with hurricane shutters and a serene backyard. Enjoy 3D tour! May the Force be with you!
Internet
Pets Allowed
Property added to favorites
Loan
Mortgage
Expert
Hide
Address Information
| State | Florida |
| City | Homestead |
| County | Miami-Dade County |
| Zip Code | 33031 |
| Address | 24545 SOUTH WEST 192ND AVE |
| Section | 23 |
| Zip Code (4 Digits) | 3416 |
Financial Information
| Price | $9,000 |
| Price per Foot | $0 |
| Folio Number | 30-68-23-000-0565 |
| Rent Period | Monthly |
Full Descriptions
| Detailed Description | Stunning Country Estate in the Heart of The Redlands! This 7-bed, 4-bath farmhouse-style retreat sits on 2.37 acres and features a licensed plant nursery, 2-horse stable, and whole-home generator. A shaded oak-lined driveway leads to a cozy front porch and into a home filled with original hardwood floors, two fireplaces (including one in the oversized primary suite), and flexible living areas. The kitchen offers granite countertops, solid wood cabinets, gas stove, and water heater. With up to 7 potential bedrooms, it’s perfect for large or multi-generational families. Enjoy indoor-outdoor living with a wrap-around patio and enclosed Florida room with hurricane-rated windows under AC. Freshly painted, with hurricane shutters and a serene backyard. Enjoy 3D tour! May the Force be with you! |
| How to Reach | Use GPS |
| Property View | Garden |
| Design Description | First Floor Entry |
| Roof Description | Shingle |
| Floor Description | Wood |
| Interior Features | First Floor Entry, Built-in Features, Closet Cabinetry, Cooking Island, Pantry, Walk-In Closet (s) |
| Exterior Features | Fruit Trees, Room For Pool |
| Furnished Information | Furnished |
| Equipment Appliances | Dryer, Electric Water Heater, Microwave, Electric Range, Self Cleaning Oven, Washer |
| Parking Description | Additional Spaces Available |
| Pet Restrictions | Yes |
Property parameters
| Bedrooms Number | 7 |
| Full Baths Number | 4 |
| Living Area | 3294 |
| Lot Size | 103237 |
| Zoning Information | 9000 |
| Year Built | 1990 |
| Type of Property | Single Family Residence |
| Style | Single Family-Annual, House |
| Street Direction | South West |
| Listed with | The Keyes Company |
