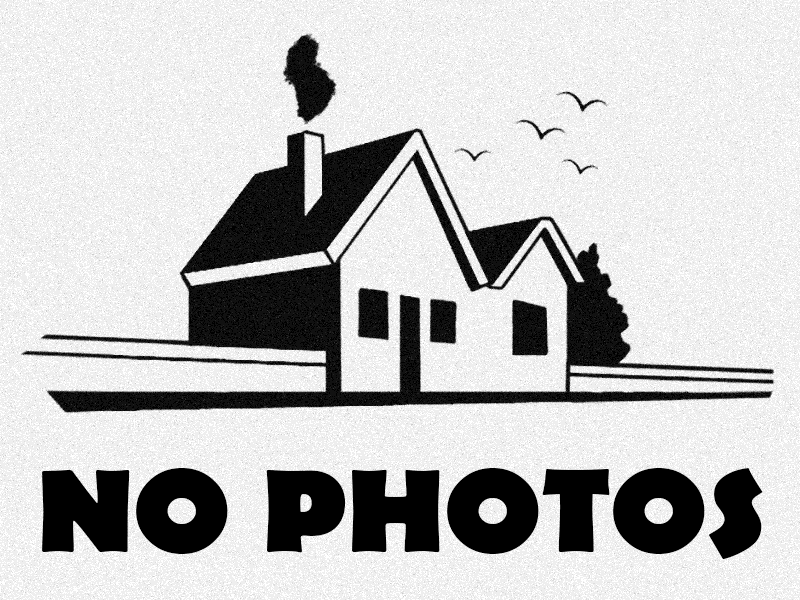1710 SOUTH WEST 100TH TER, Davie
$699,999 USD 3 2
Pictures
Map

Contact us
Schedule Tour
| Address | 1710 SOUTH WEST 100TH TER, Davie |
| Building Name | NOB HILL VILLAGE |
| Type of Property | Single Family Residence |
| Property Style | House |
| Price | $699,999 |
| Sold on | 9th September, 2025 |
| Sold Price | $655,000 |
| Property Status | Closed |
| MLS Number | A11840145 |
| Bedrooms Number | 3 |
| Full Bathrooms Number | 2 |
| Living Area | 1848 |
| Lot Size | 7597 |
| Year Built | 1989 |
| Garage Spaces Number | 2 |
| Folio Number | 504118060040 |
| Zoning Information | PRD-3.4 |
| Days on Market | 69 |
Detailed Description: This property is a spacious, renovated lakeside home in a top school district, with 3 bedrooms, 2 baths, an office conversion, screened patio, and an open concept kitchen perfect for entertaining. The vaulted ceilings, lend an open and airy feeling throughout the home. It’s interior upgrades, office flex space, make it both functional and comfortable. Private, fenced in yard with pool and patio overlooking the lake is ideal for relaxed outdoor living. With modest HOA costs, it offers a well-rounded, move-in ready package in a desirable cul-de-sac setting. Located in a quite, well-regarded Parkwood Isle community, close to many local amenities.
Internet
Waterfront
Pets Allowed
Property added to favorites
Loan
Mortgage
Expert
Hide
Address Information
| State | Florida |
| City | Davie |
| County | Broward County |
| Zip Code | 33324 |
| Address | 1710 SOUTH WEST 100TH TER |
| Section | 18 |
| Zip Code (4 Digits) | 7474 |
Financial Information
| Price | $699,999 |
| Price per Foot | $0 |
| Sold on | 9th September, 2025 |
| Sold Price | $655,000 |
| Folio Number | 504118060040 |
| Association Fee Paid | Monthly |
| Association Fee | $92 |
| Tax Amount | $6,751 |
| Tax Year | 2025 |
| Terms of Sale | Conventional |
| Type of Contingencies | No Contingencies |
Full Descriptions
| Detailed Description | This property is a spacious, renovated lakeside home in a top school district, with 3 bedrooms, 2 baths, an office conversion, screened patio, and an open concept kitchen perfect for entertaining. The vaulted ceilings, lend an open and airy feeling throughout the home. It’s interior upgrades, office flex space, make it both functional and comfortable. Private, fenced in yard with pool and patio overlooking the lake is ideal for relaxed outdoor living. With modest HOA costs, it offers a well-rounded, move-in ready package in a desirable cul-de-sac setting. Located in a quite, well-regarded Parkwood Isle community, close to many local amenities. |
| Property View | Lake |
| Water Access | Other |
| Waterfront Description | WF / Pool / No Ocean Access, Lake |
| Design Description | Attached, One Story |
| Roof Description | Shingle |
| Floor Description | Tile |
| Interior Features | French Doors, Pantry, Garage Converted |
| Exterior Features | Lighting |
| Furnished Information | Unfurnished |
| Equipment Appliances | Dishwasher, Disposal, Ice Maker, Microwave, Electric Range, Refrigerator, Washer |
| Pool Description | In Ground |
| Cooling Description | Ceiling Fan (s), Central Air, Electric |
| Heating Description | Central, Electric |
| Water Description | Municipal Water |
| Sewer Description | Public Sewer |
| Parking Description | Driveway |
| Pet Restrictions | Restrictions Or Possible Restrictions |
Property parameters
| Bedrooms Number | 3 |
| Full Baths Number | 2 |
| Living Area | 1848 |
| Lot Size | 7597 |
| Zoning Information | PRD-3.4 |
| Year Built | 1989 |
| Type of Property | Single Family Residence |
| Style | House |
| Building Name | NOB HILL VILLAGE |
| Development Name | NOB HILL VILLAGE,Parkwood Isle |
| Construction Type | CBS Construction |
| Street Direction | South West |
| Garage Spaces Number | 2 |
| Listed with | Century 21 Integra |
