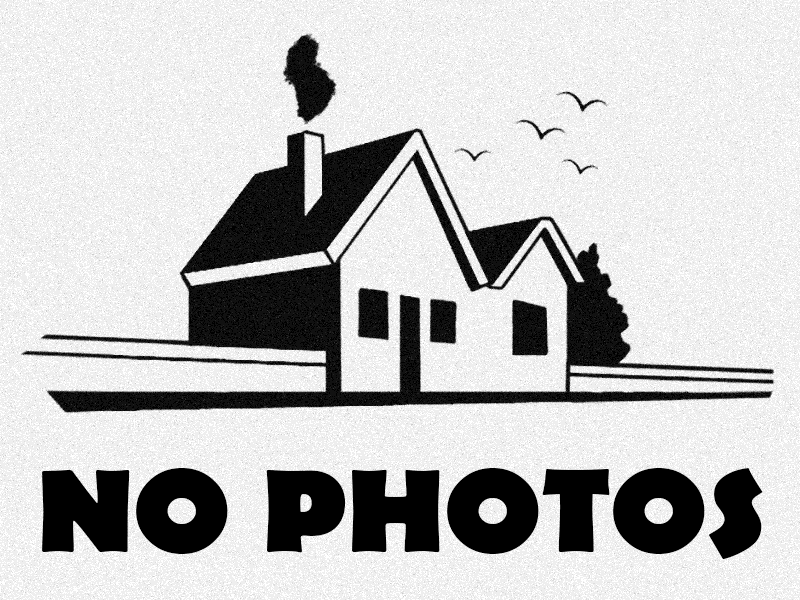932 NORTH WEST 123RD DR, Coral Springs
$899,000 USD 5 4
Pictures
Map

Contact us
Schedule Tour
| Address | 932 NORTH WEST 123RD DR, Coral Springs |
| Building Name | VENETIAN ISLES -WEST SHORE |
| Type of Property | Single Family Residence |
| Property Style | Pool Only |
| Price | $899,000 |
| Sold on | 2nd September, 2025 |
| Sold Price | $899,000 |
| Property Status | Closed |
| MLS Number | A11838087 |
| Bedrooms Number | 5 |
| Full Bathrooms Number | 4 |
| Living Area | 3057 |
| Lot Size | 9606 |
| Year Built | 2000 |
| Garage Spaces Number | 3 |
| Folio Number | 484131160480 |
| Zoning Information | RS-3,4,5 |
| Days on Market | 68 |
Detailed Description: An mmaculatel and remodeled 5 bedrooms / 4 bathrooms home w / 3-car garage in privately-gated Venetian Isles. Modern designer finishes meld seamlessly with Italian-inspired architectural accents such as a portico entryway, arched halls, 12′ coffered ceilings, custom built-ins and more. A flowing floorplan featuring multiple dining areas, a generous kitchen w / upgraded appliances, wood cabinetry, tiled backsplash, butler’s pantry / wet bar, dry pantry / appliance garage, highlighted by an oversize brunch counter and plenty of storage. The complete primary suite w / sitting area features a dressing hall, H and H bathrooms, multi-person shower room, freestanding tub and convenient terrace access. Amenities include a saltwater pool, new veranda living space, private park and tennis club access. A must see.
Internet
Pets Allowed
Property added to favorites
Loan
Mortgage
Expert
Hide
Address Information
| State | Florida |
| City | Coral Springs |
| County | Broward County |
| Zip Code | 33071 |
| Address | 932 NORTH WEST 123RD DR |
| Section | 31 |
| Zip Code (4 Digits) | 5085 |
Financial Information
| Price | $899,000 |
| Price per Foot | $0 |
| Sold on | 2nd September, 2025 |
| Sold Price | $899,000 |
| Folio Number | 484131160480 |
| Association Fee Paid | Monthly |
| Association Fee | $385 |
| Tax Amount | $9,537 |
| Tax Year | 2024 |
| Terms of Sale | Conventional |
| Type of Contingencies | Pending Inspections |
Full Descriptions
| Detailed Description | An mmaculatel and remodeled 5 bedrooms / 4 bathrooms home w / 3-car garage in privately-gated Venetian Isles. Modern designer finishes meld seamlessly with Italian-inspired architectural accents such as a portico entryway, arched halls, 12′ coffered ceilings, custom built-ins and more. A flowing floorplan featuring multiple dining areas, a generous kitchen w / upgraded appliances, wood cabinetry, tiled backsplash, butler’s pantry / wet bar, dry pantry / appliance garage, highlighted by an oversize brunch counter and plenty of storage. The complete primary suite w / sitting area features a dressing hall, H and H bathrooms, multi-person shower room, freestanding tub and convenient terrace access. Amenities include a saltwater pool, new veranda living space, private park and tennis club access. A must see. |
| Property View | Garden |
| Design Description | Detached, One Story, Modern / Contemporary |
| Roof Description | Curved / S-Tile Roof |
| Floor Description | Tile |
| Interior Features | Built-in Features, Exclusions, Other, Pantry, Split Bedroom, Walk-In Closet (s), Wet Bar, Utility Room / Laund |
| Exterior Features | Other |
| Furnished Information | Unfurnished |
| Equipment Appliances | Dishwasher, Disposal, Dryer, Electric Water Heater, Ice Maker, Microwave, Electric Range, Refrigerator, Wall Oven |
| Pool Description | In Ground |
| Cooling Description | Central Air |
| Heating Description | Central |
| Water Description | Municipal Water |
| Sewer Description | Public Sewer |
| Parking Description | Driveway |
| Pet Restrictions | More Than 20 Lbs |
Property parameters
| Bedrooms Number | 5 |
| Full Baths Number | 4 |
| Living Area | 3057 |
| Lot Size | 9606 |
| Zoning Information | RS-3,4,5 |
| Year Built | 2000 |
| Type of Property | Single Family Residence |
| Style | Pool Only |
| Model Name | Degas |
| Building Name | VENETIAN ISLES -WEST SHORE |
| Development Name | VENETIAN ISLES -WEST SHORE |
| Construction Type | CBS Construction |
| Street Direction | North West |
| Garage Spaces Number | 3 |
| Listed with | RE/MAX Consultants Realty 1 |
