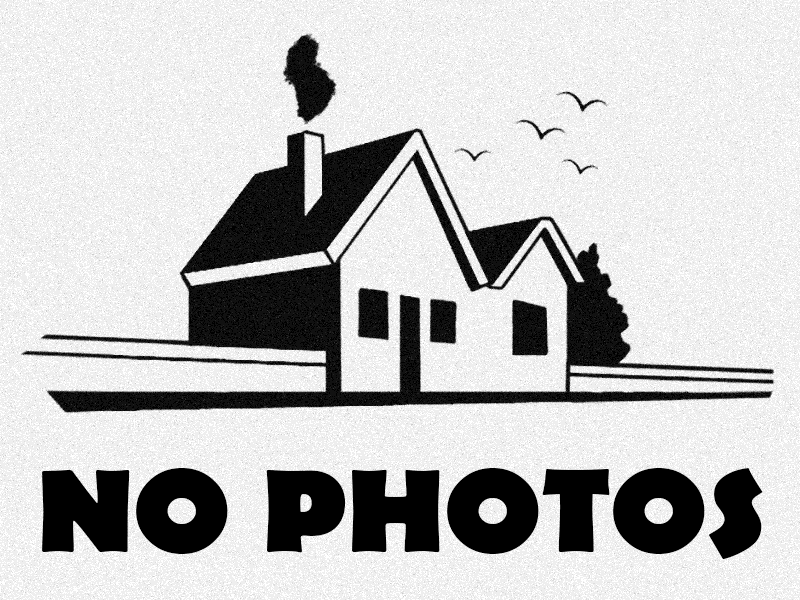5832 NORTH WEST 120TH AVE, Coral Springs
$690,000 USD 4 3
Pictures
Map

Contact us
Schedule Tour
| Address | 5832 NORTH WEST 120TH AVE, Coral Springs |
| Building Name | HERON BAY SOUTH |
| Type of Property | Single Family Residence |
| Property Style | Pool Only |
| Price | $690,000 |
| Sold on | 3rd September, 2025 |
| Sold Price | $660,000 |
| Property Status | Closed |
| MLS Number | A11801293 |
| Bedrooms Number | 4 |
| Full Bathrooms Number | 3 |
| Living Area | 2169 |
| Lot Size | 6532 |
| Year Built | 2001 |
| Garage Spaces Number | 2 |
| Folio Number | 484106160090 |
| Zoning Information | RC-6,12, |
| Days on Market | 132 |
Detailed Description: Nestled in a highly sought-after, peaceful, and family-friendly community with top-rated schools, this beautifully maintained 4-bedroom, 3-bath home is a true gem. Featuring elegant tile and wood laminate flooring throughout, this home offers both style and durability. The backyard boasts a sparkling pool, perfect for relaxation or entertaining. As a resident, you’ll also enjoy access to an exceptional clubhouse featuring a state-of-the-art gym, resort-style pool, and tennis and pickleball courts. A perfect blend of comfort, convenience, and luxury awaits!
Internet
Pets Allowed
Property added to favorites
Loan
Mortgage
Expert
Hide
Address Information
| State | Florida |
| City | Coral Springs |
| County | Broward County |
| Zip Code | 33076 |
| Address | 5832 NORTH WEST 120TH AVE |
| Section | 1 |
| Zip Code (4 Digits) | 4036 |
Financial Information
| Price | $690,000 |
| Price per Foot | $0 |
| Sold on | 3rd September, 2025 |
| Sold Price | $660,000 |
| Folio Number | 484106160090 |
| Association Fee Paid | Monthly |
| Association Fee | $447 |
| Tax Amount | $10,137 |
| Tax Year | 2024 |
| Terms of Sale | Conventional |
| Type of Contingencies | No Contingencies |
Full Descriptions
| Detailed Description | Nestled in a highly sought-after, peaceful, and family-friendly community with top-rated schools, this beautifully maintained 4-bedroom, 3-bath home is a true gem. Featuring elegant tile and wood laminate flooring throughout, this home offers both style and durability. The backyard boasts a sparkling pool, perfect for relaxation or entertaining. As a resident, you’ll also enjoy access to an exceptional clubhouse featuring a state-of-the-art gym, resort-style pool, and tennis and pickleball courts. A perfect blend of comfort, convenience, and luxury awaits! |
| Property View | Garden |
| Water Access | None |
| Design Description | Detached, Two Story |
| Roof Description | Barrel Roof |
| Floor Description | Tile |
| Interior Features | First Floor Entry, Vaulted Ceiling (s), Walk-In Closet (s), No Additional Rooms |
| Furnished Information | Unfurnished |
| Equipment Appliances | Dishwasher, Disposal, Dryer, Microwave, Refrigerator, Washer |
| Pool Description | In Ground |
| Cooling Description | Ceiling Fan (s), Central Air |
| Heating Description | Central |
| Water Description | Municipal Water |
| Sewer Description | Public Sewer |
| Parking Description | Driveway |
| Pet Restrictions | Yes |
Property parameters
| Bedrooms Number | 4 |
| Full Baths Number | 3 |
| Living Area | 2169 |
| Lot Size | 6532 |
| Zoning Information | RC-6,12, |
| Year Built | 2001 |
| Type of Property | Single Family Residence |
| Style | Pool Only |
| Building Name | HERON BAY SOUTH |
| Development Name | HERON BAY SOUTH,Tuscanny |
| Construction Type | Concrete Block Construction |
| Street Direction | North West |
| Garage Spaces Number | 2 |
| Listed with | The Keyes Company |
